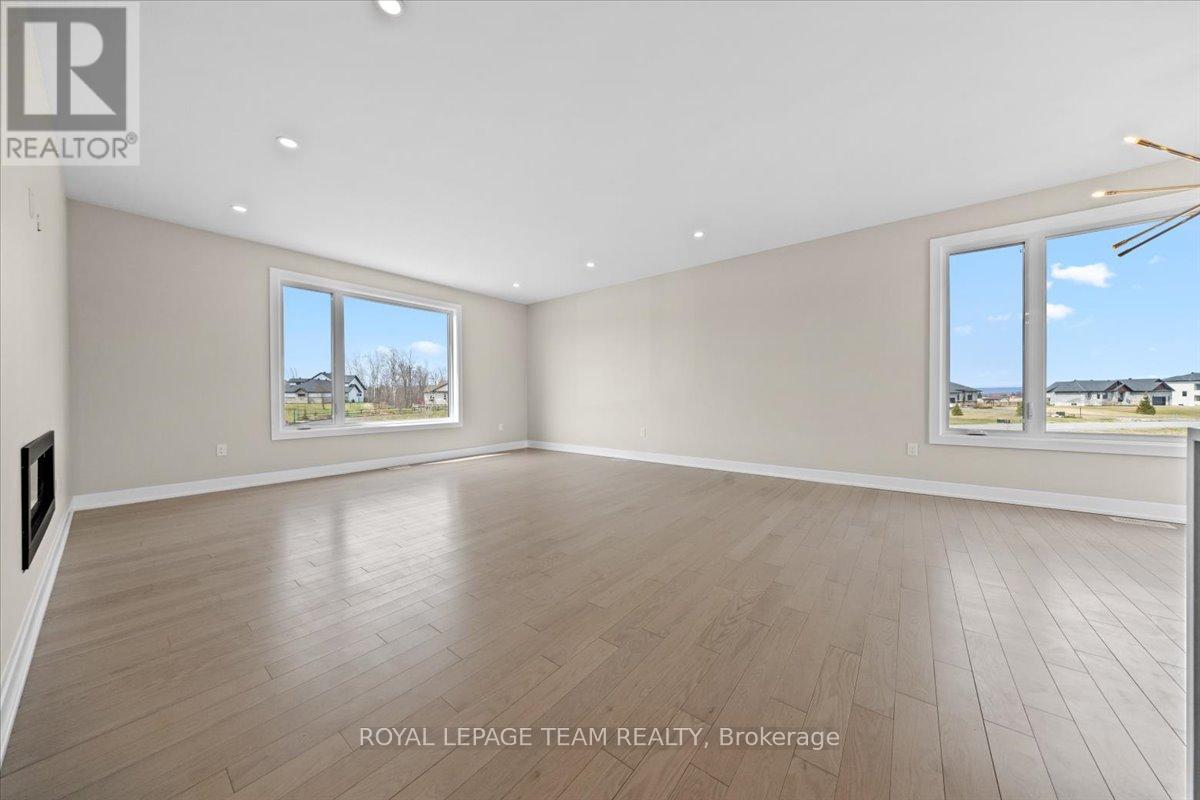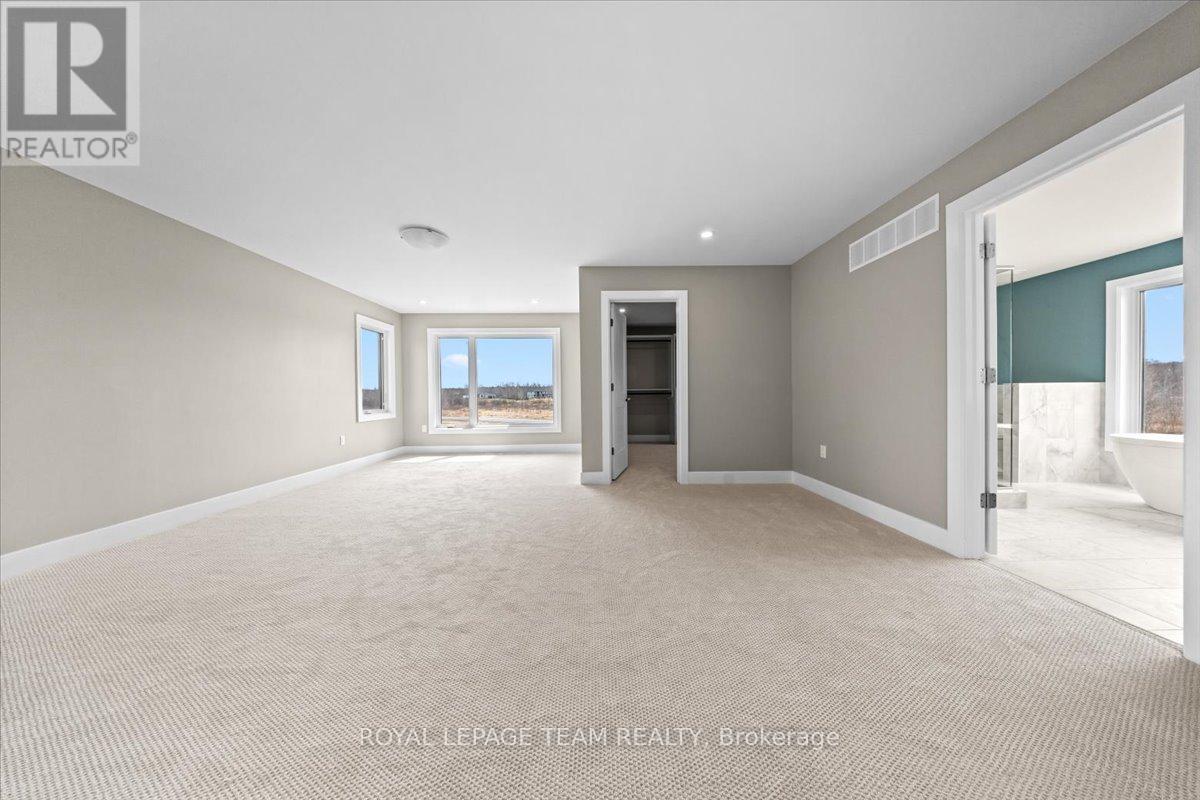72 Synergy Way Ottawa, Ontario K2W 0K3
$5,750 Monthly
Welcome home to 72 Synergy Way a brand-new, custom-built estate home in the prestigious March Crest Estates. Set on a picturesque 2-acre lot, this stunning property offers the perfect blend of luxury, comfort, and convenience just 10 minutes from Kanata's Research Park, top-rated schools, shopping, restaurants, and scenic trails. This expansive home features elegantly designed living space with 4 spacious bedrooms, each with its own private ensuite. The gourmet kitchen is a chefs dream, featuring premium Thermador appliances, sleek cabinetry, and a large center island ideal for entertaining. The open-concept layout seamlessly connects the dining, living, and kitchen areas, enhanced by soaring ceilings and large windows offering breathtaking country views. A 3-car garage provides ample space for vehicles, hobbies, and storage. Enjoy upscale country living without sacrificing city convenience all tucked away on a quiet cul-de-sac in one of Kanata Norths most coveted estate communities. Be the first to call this luxurious retreat your home. Immediate occupancy available. (id:19720)
Property Details
| MLS® Number | X12110644 |
| Property Type | Single Family |
| Community Name | 9005 - Kanata - Kanata (North West) |
| Parking Space Total | 11 |
Building
| Bathroom Total | 5 |
| Bedrooms Above Ground | 4 |
| Bedrooms Total | 4 |
| Appliances | Dishwasher, Dryer, Hood Fan, Stove, Washer, Refrigerator |
| Basement Development | Unfinished |
| Basement Type | N/a (unfinished) |
| Construction Style Attachment | Detached |
| Cooling Type | Central Air Conditioning |
| Exterior Finish | Brick |
| Fireplace Present | Yes |
| Foundation Type | Poured Concrete |
| Half Bath Total | 1 |
| Heating Fuel | Natural Gas |
| Heating Type | Forced Air |
| Stories Total | 2 |
| Size Interior | 3,000 - 3,500 Ft2 |
| Type | House |
Parking
| Attached Garage |
Land
| Acreage | No |
| Sewer | Septic System |
| Size Depth | 273 Ft ,7 In |
| Size Frontage | 338 Ft ,6 In |
| Size Irregular | 338.5 X 273.6 Ft |
| Size Total Text | 338.5 X 273.6 Ft |
Rooms
| Level | Type | Length | Width | Dimensions |
|---|---|---|---|---|
| Second Level | Bedroom 4 | 4.49 m | 4.24 m | 4.49 m x 4.24 m |
| Second Level | Primary Bedroom | 5.48 m | 5 m | 5.48 m x 5 m |
| Second Level | Bedroom 2 | 3.75 m | 3.73 m | 3.75 m x 3.73 m |
| Second Level | Bedroom 3 | 3.98 m | 3.47 m | 3.98 m x 3.47 m |
| Main Level | Foyer | 4.77 m | 1.37 m | 4.77 m x 1.37 m |
| Main Level | Living Room | 5.63 m | 4.44 m | 5.63 m x 4.44 m |
| Main Level | Dining Room | 3.5 m | 3.47 m | 3.5 m x 3.47 m |
| Main Level | Kitchen | 5.48 m | 4.47 m | 5.48 m x 4.47 m |
| Main Level | Pantry | 2.48 m | 2.33 m | 2.48 m x 2.33 m |
| Main Level | Office | 3.68 m | 3.27 m | 3.68 m x 3.27 m |
| Main Level | Mud Room | 3.07 m | 3.04 m | 3.07 m x 3.04 m |
https://www.realtor.ca/real-estate/28230284/72-synergy-way-ottawa-9005-kanata-kanata-north-west
Contact Us
Contact us for more information

Abhishek Bhateja
Salesperson
www.bhateja.ca/
www.facebook.com/bhatejarealestate/
www.linkedin.com/in/abhishek-bhateja-92809079/
555 Legget Drive
Kanata, Ontario K2K 2X3
(613) 270-8200
(613) 270-0463
www.teamrealty.ca/





































