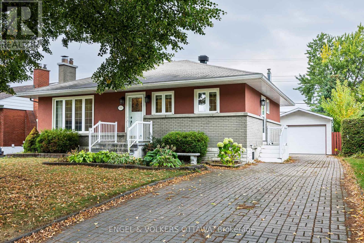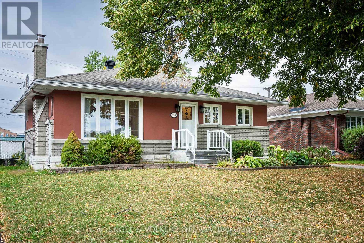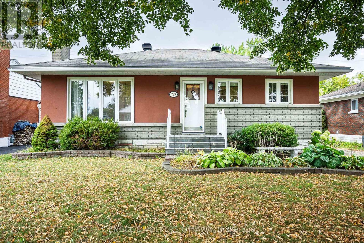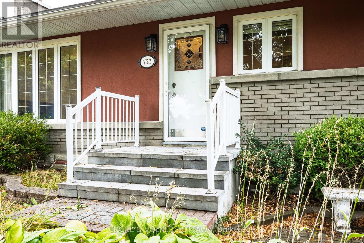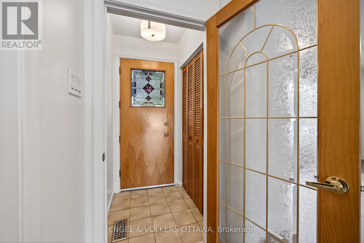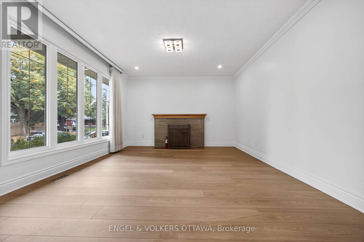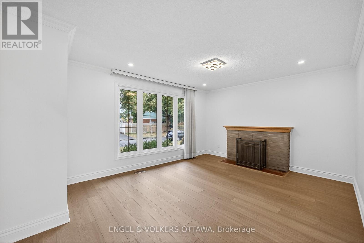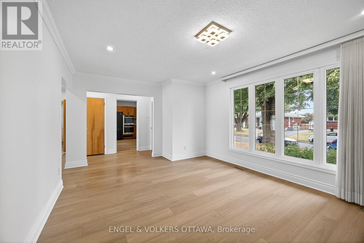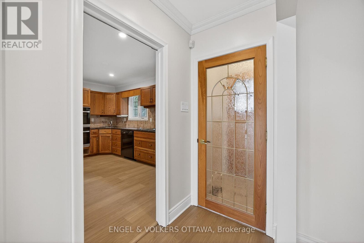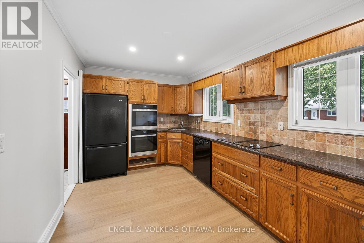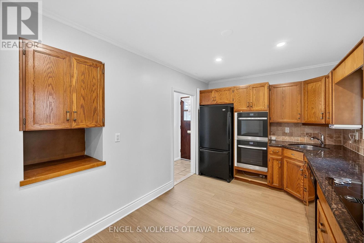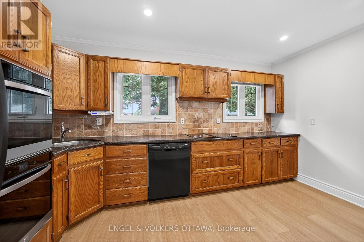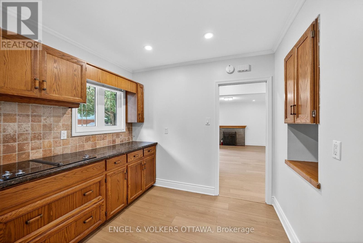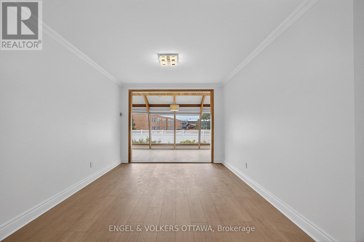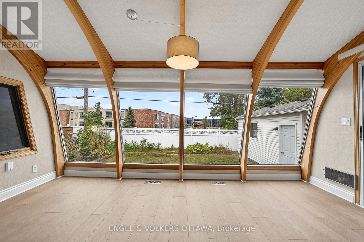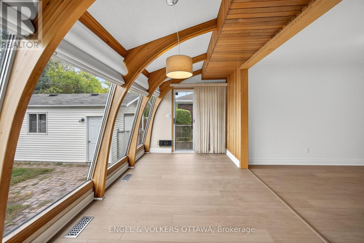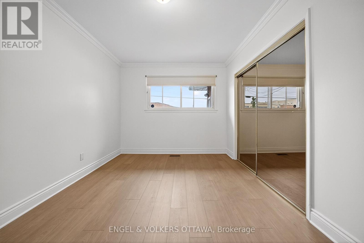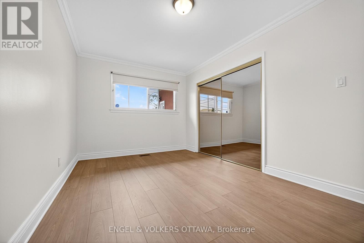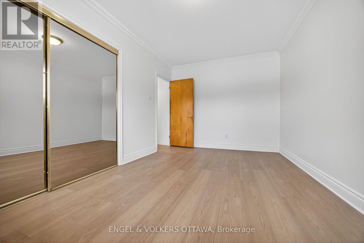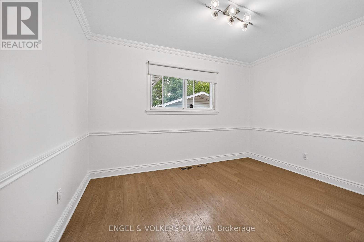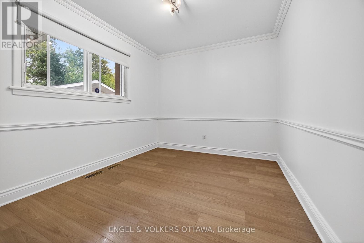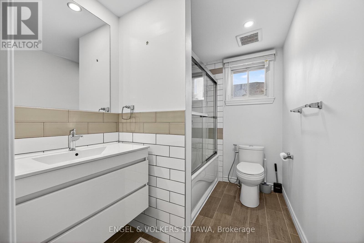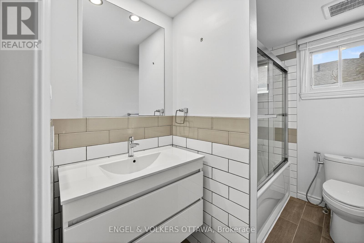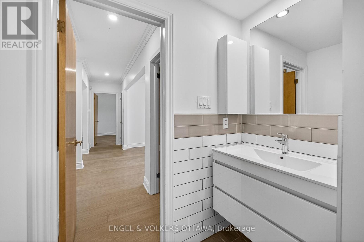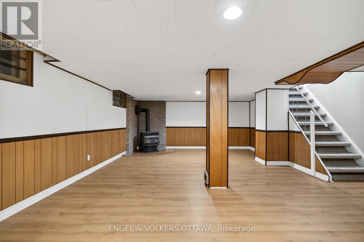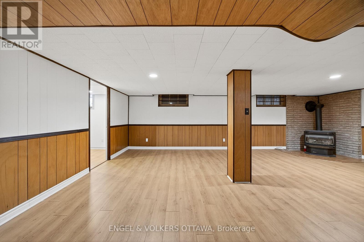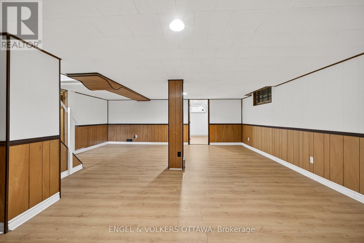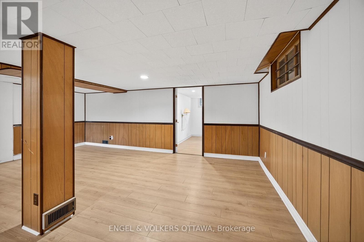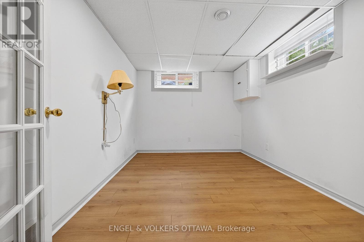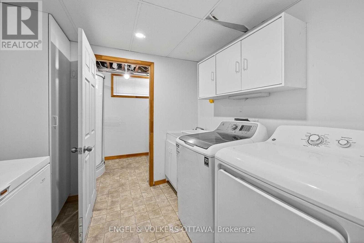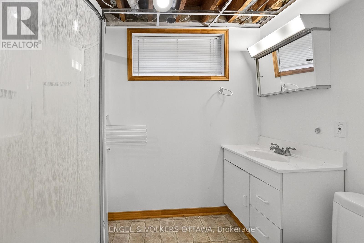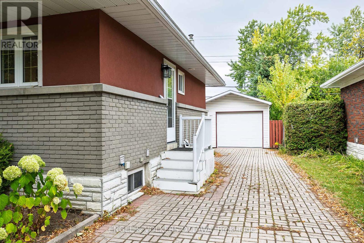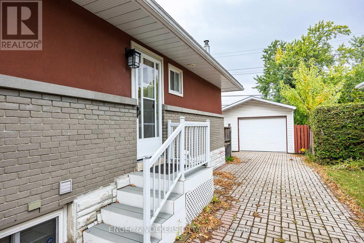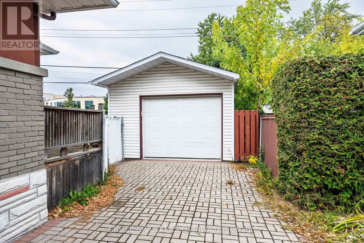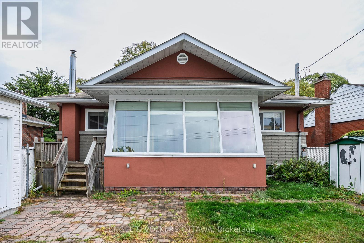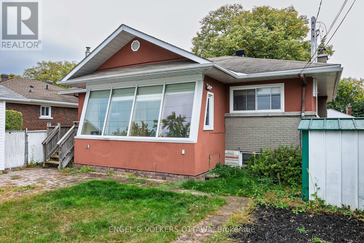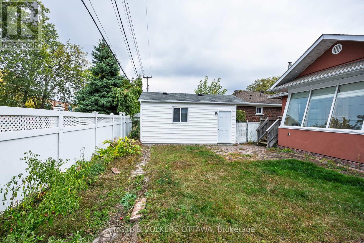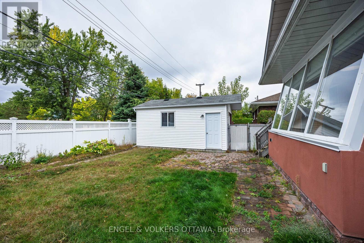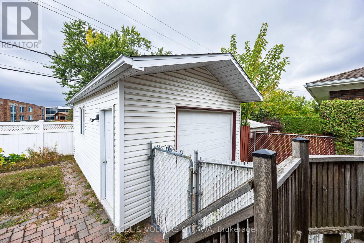723 Halstead Street Ottawa, Ontario K1G 1M5
$699,000
723 Halstead Street is a charming 2-bedroom, 2-bath bungalow on a quiet street in Alta Vista, with no rear neighbours for added privacy. The main level features newly updated flooring (2025), a renovated kitchen with granite countertops and built-in appliances, an open and inviting living space with a cozy wood-burning fireplace, and a 4-piece bathroom. Both generously sized bedrooms flow seamlessly into the common areas, which lead to a beautiful sunroom overlooking the backyard. Downstairs, the finished basement offers a spacious recreation area with a gas fireplace, plus a versatile room perfect for an office, workout space, or creative studio. Completing the basement are a 3-piece bathroom, laundry area, and plenty of storage, making this level both functional and comfortable. Outside, the sunroom opens to a deck that leads to a private backyard. The property also includes a garage with space for one vehicle, plus additional driveway parking for three more, and the side entrance allows potential for future development of basement unit or multigenerational living Located in a neighbourhood with easy access to hospitals, schools, shopping, and green spaces, this home is perfect for anyone looking for a place in one of the city's most welcoming areas! (id:19720)
Property Details
| MLS® Number | X12424729 |
| Property Type | Single Family |
| Community Name | 3701 - Elmvale Acres |
| Amenities Near By | Schools, Hospital, Park, Place Of Worship |
| Parking Space Total | 4 |
| Structure | Deck |
Building
| Bathroom Total | 2 |
| Bedrooms Above Ground | 2 |
| Bedrooms Total | 2 |
| Amenities | Fireplace(s) |
| Appliances | Dishwasher, Dryer, Freezer, Stove, Washer, Refrigerator |
| Architectural Style | Bungalow |
| Basement Development | Finished |
| Basement Type | N/a (finished) |
| Construction Style Attachment | Detached |
| Cooling Type | Central Air Conditioning |
| Exterior Finish | Brick, Stucco |
| Fireplace Present | Yes |
| Foundation Type | Concrete |
| Heating Fuel | Natural Gas |
| Heating Type | Forced Air |
| Stories Total | 1 |
| Size Interior | 1,100 - 1,500 Ft2 |
| Type | House |
| Utility Water | Municipal Water |
Parking
| Detached Garage | |
| Garage |
Land
| Acreage | No |
| Land Amenities | Schools, Hospital, Park, Place Of Worship |
| Sewer | Sanitary Sewer |
| Size Depth | 88 Ft ,8 In |
| Size Frontage | 55 Ft |
| Size Irregular | 55 X 88.7 Ft |
| Size Total Text | 55 X 88.7 Ft |
Rooms
| Level | Type | Length | Width | Dimensions |
|---|---|---|---|---|
| Basement | Bathroom | 1.47 m | 1.99 m | 1.47 m x 1.99 m |
| Basement | Utility Room | 5.76 m | 5 m | 5.76 m x 5 m |
| Basement | Recreational, Games Room | 7.08 m | 5.95 m | 7.08 m x 5.95 m |
| Basement | Office | 3.38 m | 2.45 m | 3.38 m x 2.45 m |
| Basement | Laundry Room | 2.82 m | 2.59 m | 2.82 m x 2.59 m |
| Main Level | Kitchen | 2.74 m | 4.24 m | 2.74 m x 4.24 m |
| Main Level | Living Room | 4.48 m | 3.87 m | 4.48 m x 3.87 m |
| Main Level | Primary Bedroom | 4.68 m | 2.92 m | 4.68 m x 2.92 m |
| Main Level | Bedroom 2 | 3.67 m | 2.77 m | 3.67 m x 2.77 m |
| Main Level | Bathroom | 1.73 m | 2.59 m | 1.73 m x 2.59 m |
| Main Level | Dining Room | 3.17 m | 3.52 m | 3.17 m x 3.52 m |
| Main Level | Sunroom | 4.94 m | 2.29 m | 4.94 m x 2.29 m |
Utilities
| Electricity | Installed |
| Sewer | Installed |
https://www.realtor.ca/real-estate/28908569/723-halstead-street-ottawa-3701-elmvale-acres
Contact Us
Contact us for more information

Jennifer E. Stewart
Broker
www.dianeandjen.com/
www.facebook.com/DianeandJen
twitter.com/dianeandjen
787 Bank St Unit 2nd Floor
Ottawa, Ontario K1S 3V5
(613) 422-8688
(613) 422-6200
ottawacentral.evrealestate.com/


