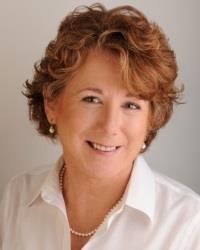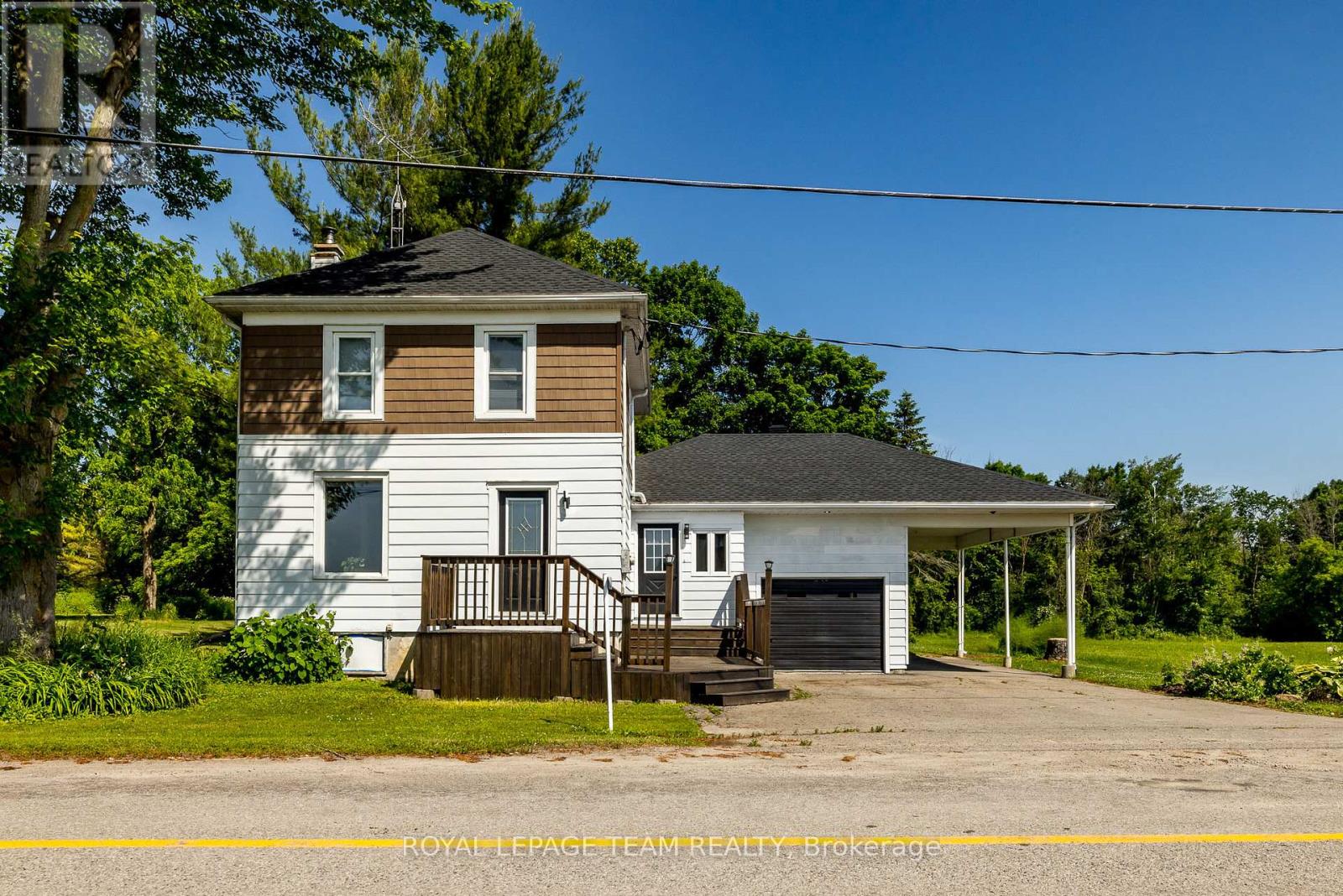7236 Connell Road Edwardsburgh/cardinal, Ontario K0E 1X0
$449,900
Escape to your own private oasis in Ventnor! This charming 3-bedroom, 2-full bath home offers a serene setting and fantastic features, including a kitchen with hardwood floors, an island, and oak cabinets, complemented by updated flooring throughout. Enjoy ultimate convenience with dual inside entry from the garage - one directly into the house and another leading to the spacious basement workshop, plus the garage boasts a clever loft, providing even more versatile space. The full basement offers endless possibilities, including a dedicated cold storage room, and you'll stay comfortable year-round with the efficient heat pump, or cozy up by the WETT certified wood stove, adding warmth and ambiance to your home. (id:19720)
Property Details
| MLS® Number | X12260190 |
| Property Type | Single Family |
| Community Name | 807 - Edwardsburgh/Cardinal Twp |
| Parking Space Total | 5 |
Building
| Bathroom Total | 2 |
| Bedrooms Above Ground | 3 |
| Bedrooms Total | 3 |
| Amenities | Fireplace(s) |
| Appliances | Water Heater, Cooktop, Dryer, Oven, Washer, Refrigerator |
| Basement Development | Unfinished |
| Basement Type | N/a (unfinished) |
| Construction Style Attachment | Detached |
| Cooling Type | Central Air Conditioning |
| Exterior Finish | Aluminum Siding, Vinyl Siding |
| Fireplace Present | Yes |
| Fireplace Type | Woodstove |
| Foundation Type | Concrete |
| Heating Fuel | Electric |
| Heating Type | Heat Pump |
| Stories Total | 2 |
| Size Interior | 1,100 - 1,500 Ft2 |
| Type | House |
Parking
| Carport | |
| Garage |
Land
| Acreage | No |
| Sewer | Septic System |
| Size Depth | 132 Ft |
| Size Frontage | 66 Ft |
| Size Irregular | 66 X 132 Ft |
| Size Total Text | 66 X 132 Ft |
Rooms
| Level | Type | Length | Width | Dimensions |
|---|---|---|---|---|
| Second Level | Bedroom | 3.81 m | 2.94 m | 3.81 m x 2.94 m |
| Second Level | Bedroom 2 | 3.65 m | 2.59 m | 3.65 m x 2.59 m |
| Second Level | Bedroom 3 | 2.43 m | 2.94 m | 2.43 m x 2.94 m |
| Main Level | Dining Room | 3.93 m | 2.43 m | 3.93 m x 2.43 m |
| Main Level | Family Room | 5.63 m | 4.59 m | 5.63 m x 4.59 m |
| Main Level | Kitchen | 3.93 m | 3.35 m | 3.93 m x 3.35 m |
| Main Level | Laundry Room | 2.26 m | 2.64 m | 2.26 m x 2.64 m |
| Main Level | Living Room | 5.68 m | 3.25 m | 5.68 m x 3.25 m |
| Main Level | Bathroom | 1.52 m | 2.26 m | 1.52 m x 2.26 m |
Utilities
| Electricity | Installed |
Contact Us
Contact us for more information
Chris Drozda
Broker
www.chrisdrozda.com/
139 Prescott St
Kemptville, Ontario K0G 1J0
(613) 258-1990
(613) 702-1804
www.teamrealty.ca/

Sue Barnes
Broker
www.carknerbarnes.com/
139 Prescott St
Kemptville, Ontario K0G 1J0
(613) 258-1990
(613) 702-1804
www.teamrealty.ca/

John Carkner
Salesperson
www.carknerbarnes.com/
139 Prescott St
Kemptville, Ontario K0G 1J0
(613) 258-1990
(613) 702-1804
www.teamrealty.ca/




















































