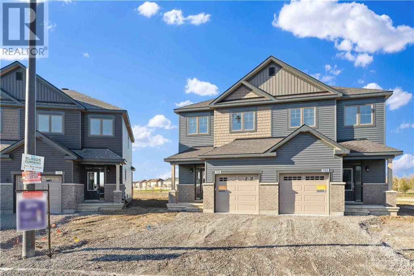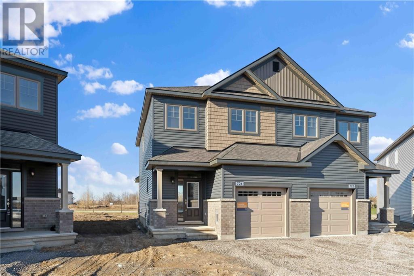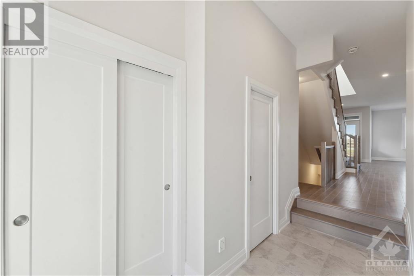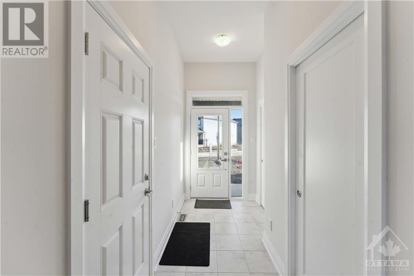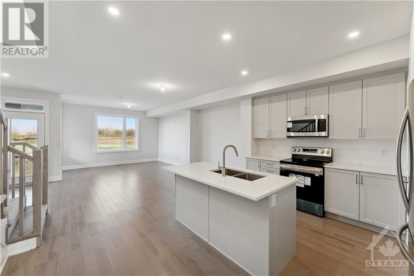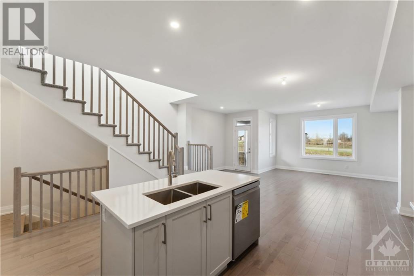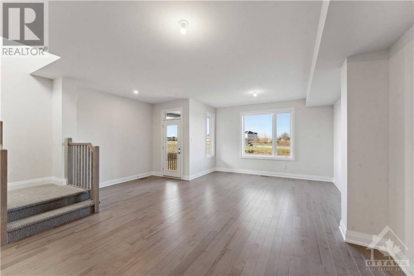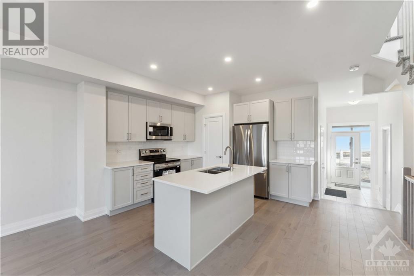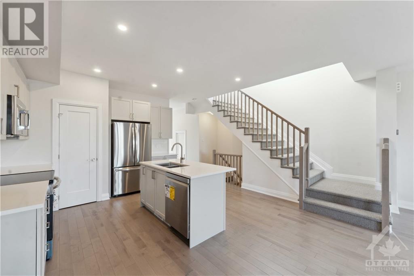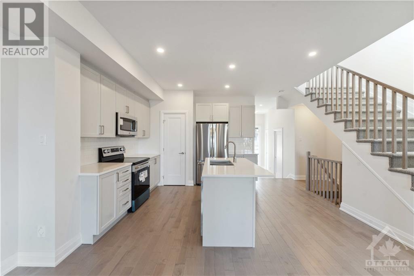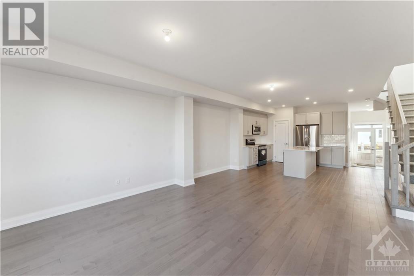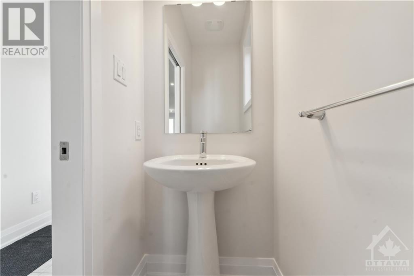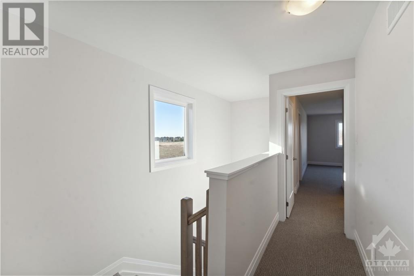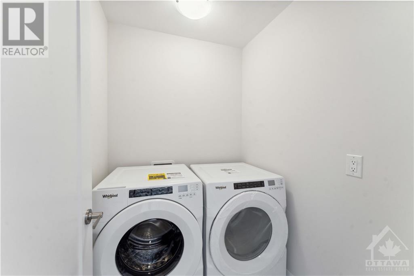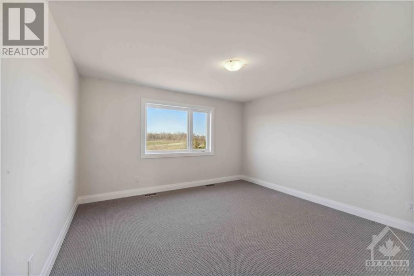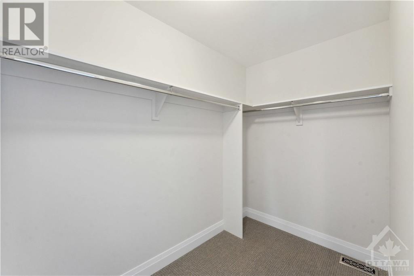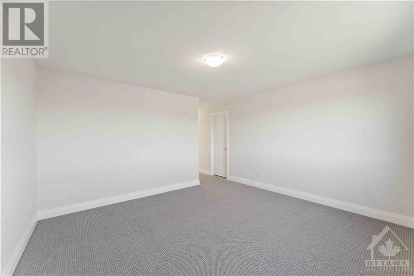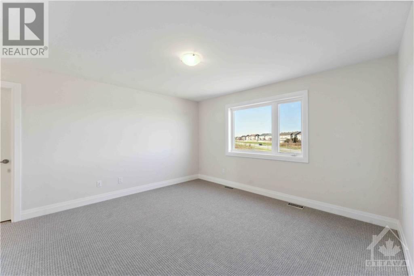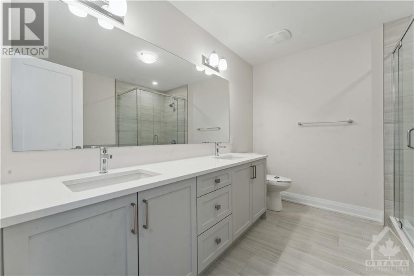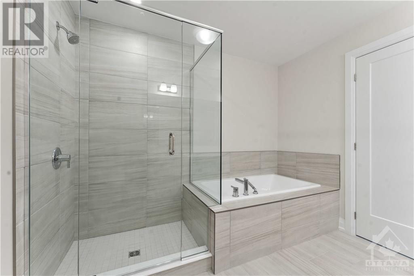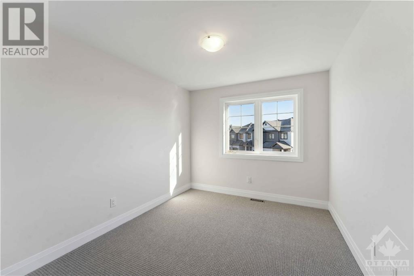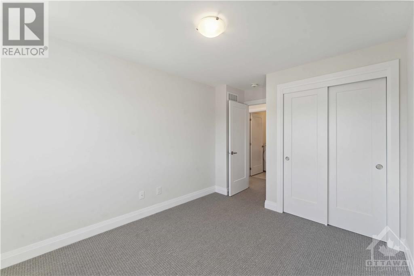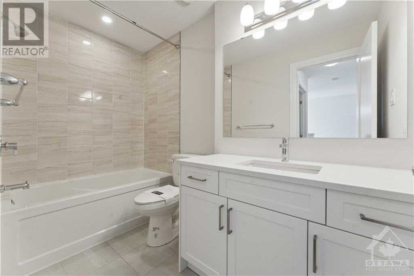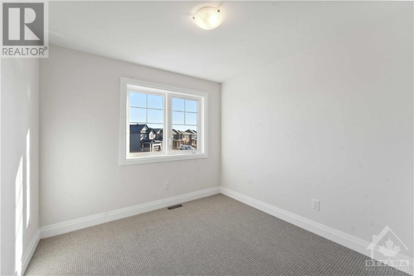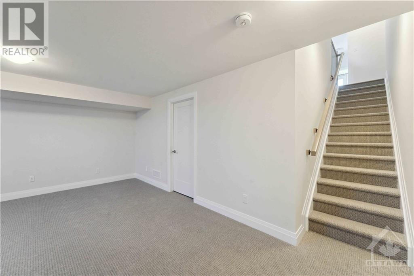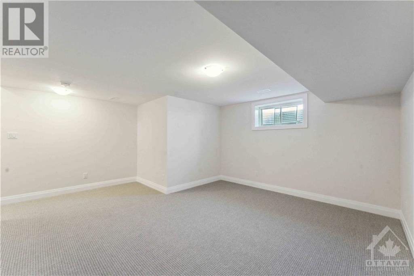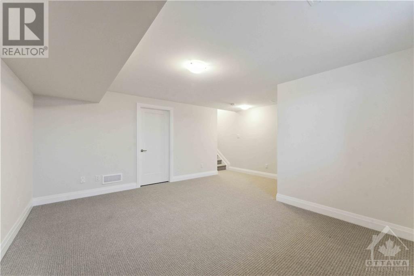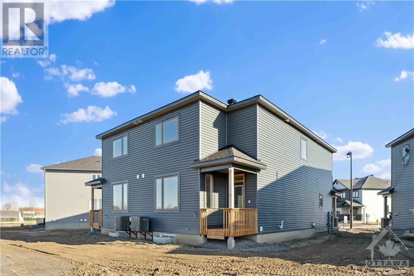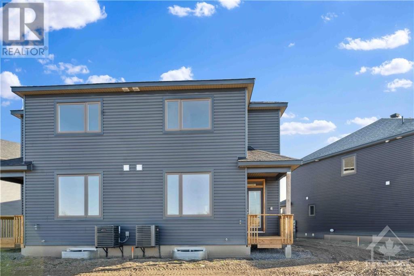724 Petanque Crescent Ottawa, Ontario K4A 5L7
$2,800 Monthly
Welcome to 924 Petanque Cres, 150 ft deep semi-detached, offering a spacious open-concept layout, perfect for modern living and entertaining. The main floor features a large living room with 9 ft ceilings and oversized windows that flood the space with natural light. The heart of the home is the gourmet kitchen, complete with sleek quartz countertops, stainless steel appliances, and ample storage space. The island with breakfast bar seating is ideal for casual dining or hosting friends and family. Retreat to the luxurious master suite, which includes a generous walk-in closet and spa-like ensuite bathroom with a double vanity, soaking tub, and separate glass-enclosed shower. Upstairs, three additional bedrooms and two full bathrooms provide plenty of space for family and guests. Finished basement offers additional space for recreation and work from home setups. Step outside to your private backyard oasis and enjoy summer barbecues with loved ones. (id:19720)
Property Details
| MLS® Number | 1387710 |
| Property Type | Single Family |
| Neigbourhood | Notting Hill |
| Amenities Near By | Public Transit |
| Features | Corner Site |
| Parking Space Total | 3 |
Building
| Bathroom Total | 3 |
| Bedrooms Above Ground | 3 |
| Bedrooms Total | 3 |
| Amenities | Laundry - In Suite |
| Appliances | Refrigerator, Dishwasher, Dryer, Hood Fan, Stove, Washer |
| Basement Development | Finished |
| Basement Type | Full (finished) |
| Constructed Date | 2024 |
| Construction Style Attachment | Semi-detached |
| Cooling Type | Central Air Conditioning |
| Exterior Finish | Brick, Siding |
| Flooring Type | Carpeted, Hardwood, Ceramic |
| Half Bath Total | 1 |
| Heating Fuel | Natural Gas |
| Heating Type | Forced Air |
| Stories Total | 2 |
| Type | House |
| Utility Water | Municipal Water |
Parking
| Attached Garage |
Land
| Access Type | Highway Access |
| Acreage | No |
| Land Amenities | Public Transit |
| Sewer | Municipal Sewage System |
| Size Irregular | * Ft X * Ft |
| Size Total Text | * Ft X * Ft |
| Zoning Description | Residential |
Rooms
| Level | Type | Length | Width | Dimensions |
|---|---|---|---|---|
| Second Level | Bedroom | 9'5" x 10'0" | ||
| Second Level | Bedroom | 9'5" x 11'2" | ||
| Second Level | 5pc Ensuite Bath | Measurements not available | ||
| Second Level | 3pc Bathroom | Measurements not available | ||
| Basement | Family Room | 11'11" x 9'2" | ||
| Main Level | Foyer | Measurements not available | ||
| Main Level | Porch | Measurements not available | ||
| Main Level | Kitchen | Measurements not available | ||
| Main Level | Dining Room | 14'7" x 10'0" | ||
| Main Level | Living Room | 13'8" x 11'0" | ||
| Main Level | Primary Bedroom | 13'8" x 13'0" | ||
| Main Level | 2pc Bathroom | Measurements not available |
https://www.realtor.ca/real-estate/26781846/724-petanque-crescent-ottawa-notting-hill
Interested?
Contact us for more information

Pritpal Mahal
Salesperson
14 Chamberlain Ave Suite 101a
Ottawa, Ontario K1G 5L1
(613) 369-5199
(416) 391-0013
www.rightathomerealty.com

Harman Dhundke
Salesperson
14 Chamberlain Ave Suite 101
Ottawa, Ontario K1S 1V9
(613) 369-5199
(416) 391-0013
www.rightathomerealty.com


