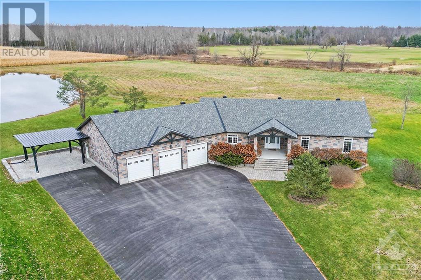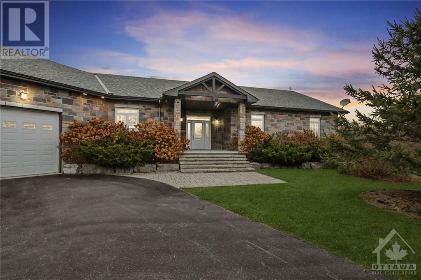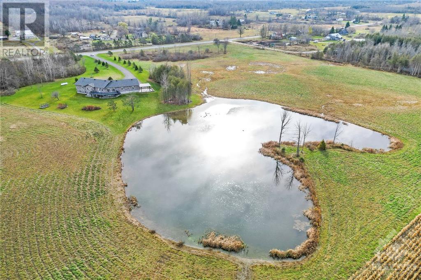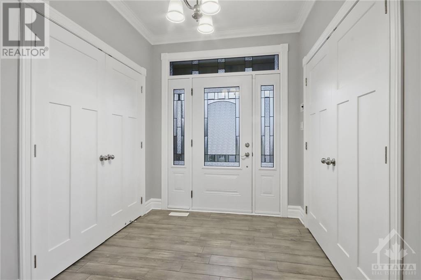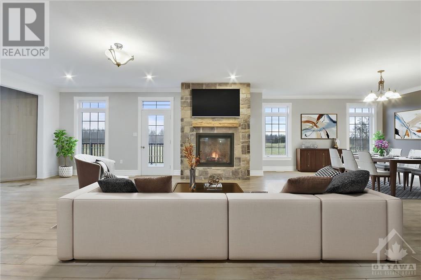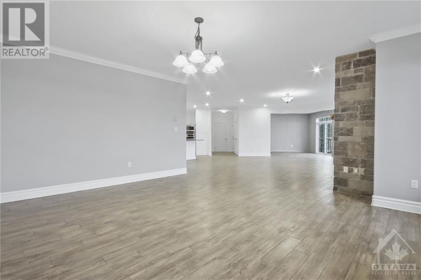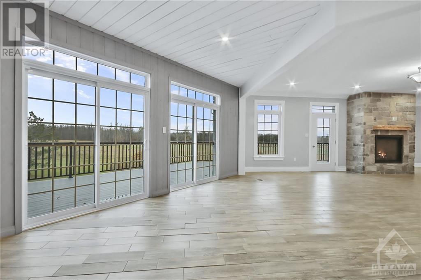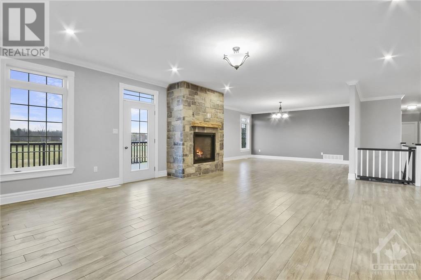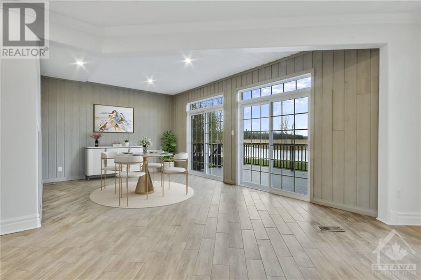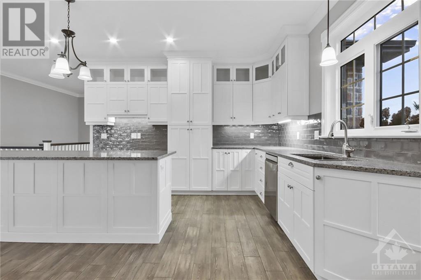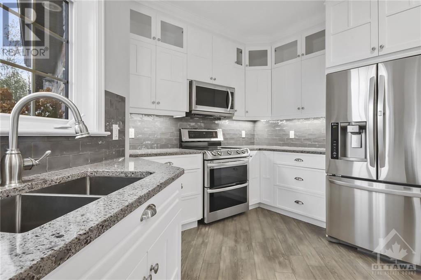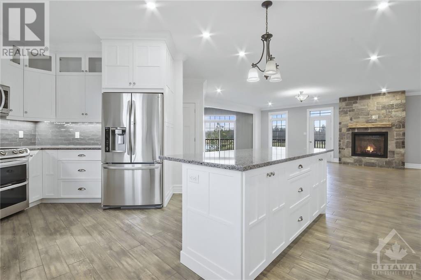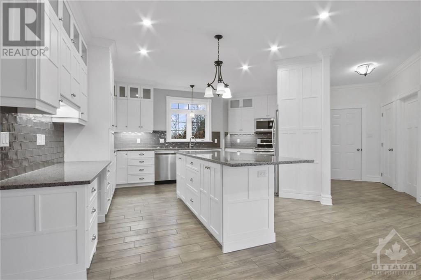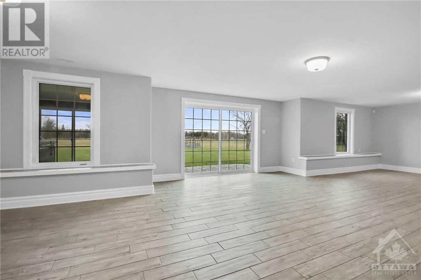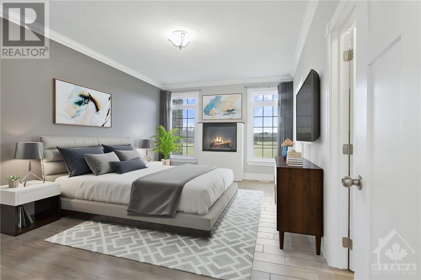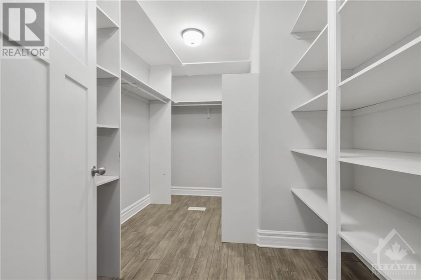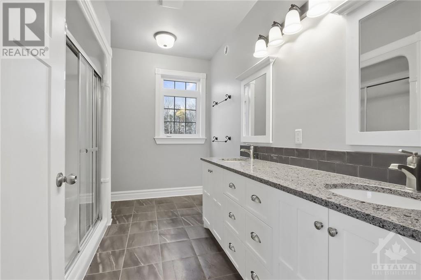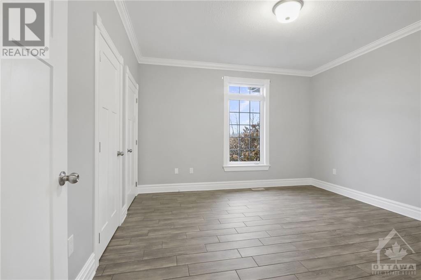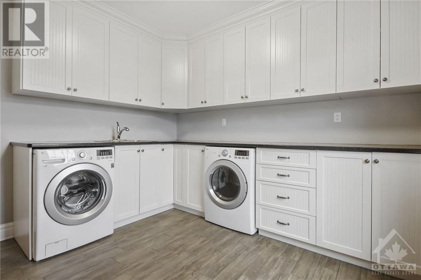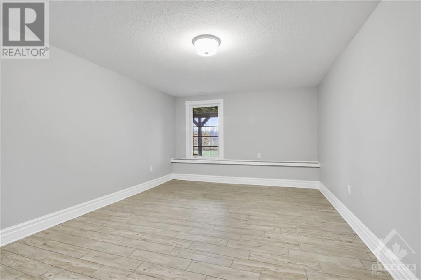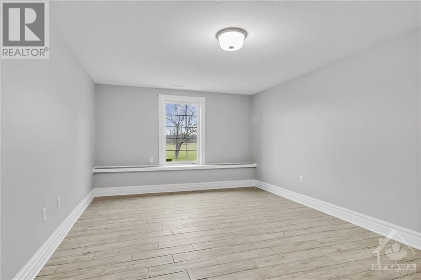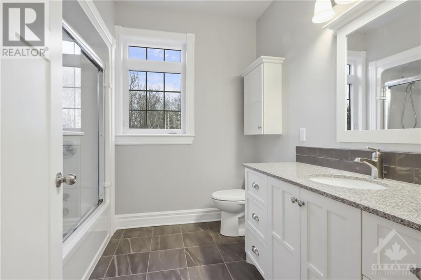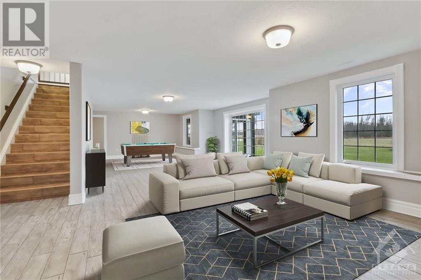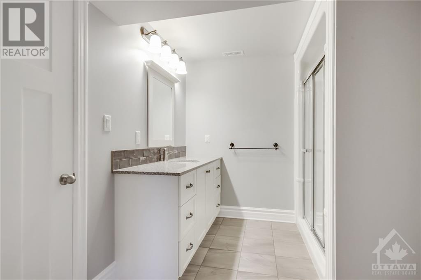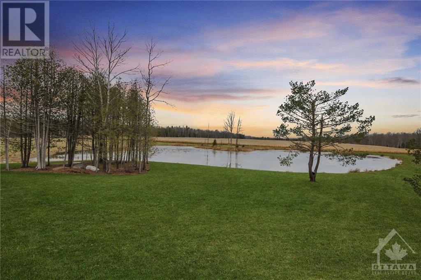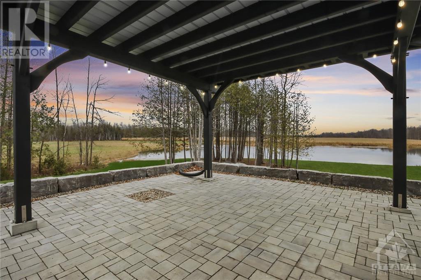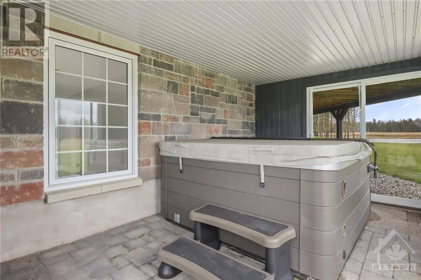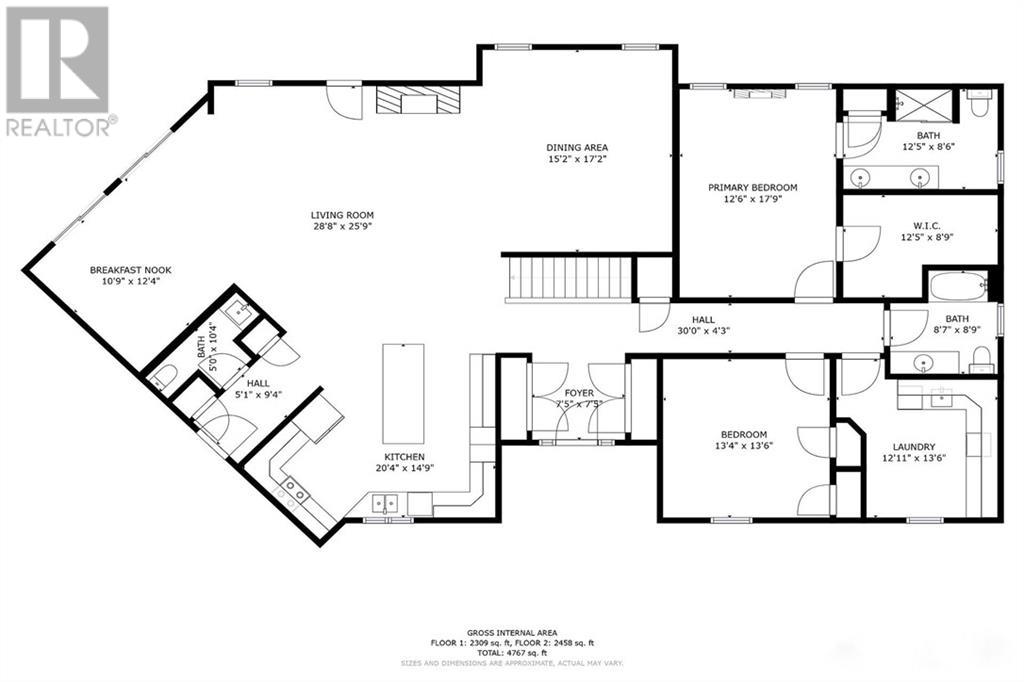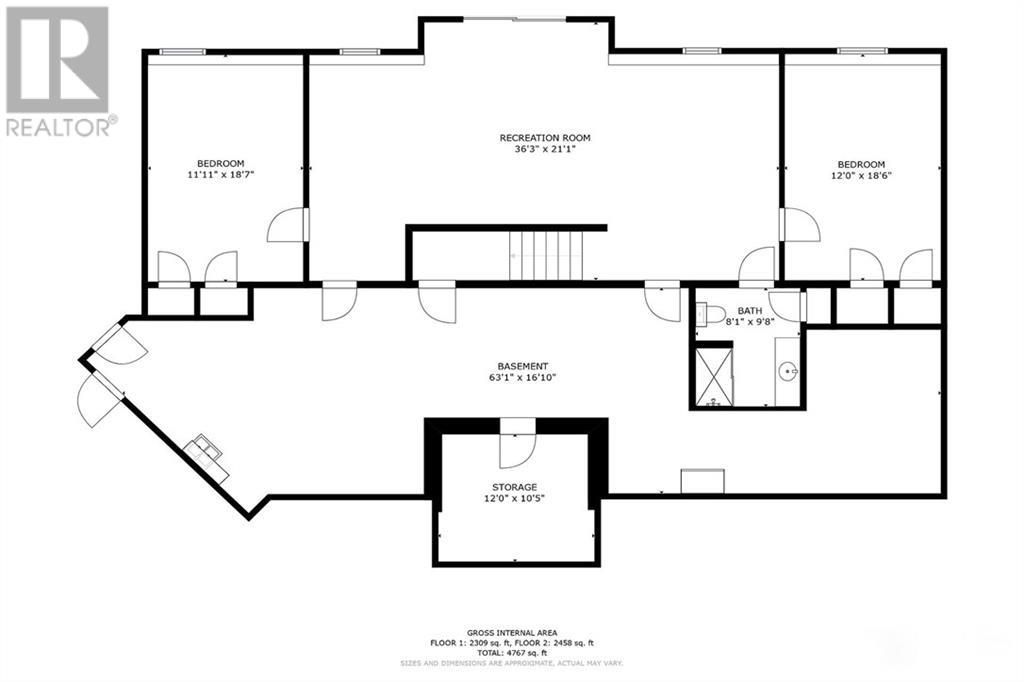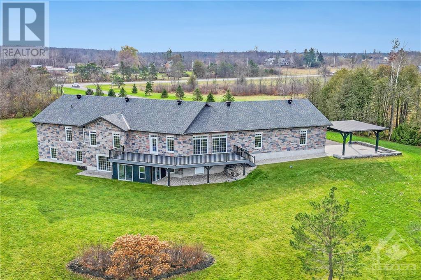7241 Franktown Road Richmond, Ontario K0A 2Z0
$1,950,000
Discover the Numerous Possibilities with this 18 Acre Estate Close to the Village of Richmond, With RU Zoning Featuring Custom Stone Bungalow App 2600 S Ft & Fully Developed Lower Level with Walk Out Basement, Perfect for Multi Generational Family/In-laws Large Foyer Leads to Spacious Great Room with Gas Fireplace & Formal Dining Area & Breakfast Room, Wall to Wall Windows & Patio Doors Lead to Wrap Around Deck with Views of the Large Pond Overlooking Pastoral Fields, Kitchen Offers an Abundance of Cupboards & Granite Countertops & Large Island High End SS Appliances Primary BR With 4Pc & Walk-In Closet, Bright Secondary BR & 4Pc Bath, Large Laundry Rm has Plenty of Cupboards & Counter Perfect for Sewing/Hobby, Spacious Walk-Out Lower Level is Full of Natural Light & Great for Games Area/Exercise/Home Office, Also 2 Bedrooms & 4Pc Access to Enclosed Hot Tub, Triple Garage 9'high doors, Wheel Chair Lift, Some Rooms Virtually Staged & are Irregular (id:19720)
Property Details
| MLS® Number | 1381011 |
| Property Type | Single Family |
| Neigbourhood | Richmond |
| Amenities Near By | Golf Nearby |
| Features | Gazebo, Automatic Garage Door Opener |
| Parking Space Total | 20 |
| Road Type | Paved Road |
| Structure | Deck |
Building
| Bathroom Total | 4 |
| Bedrooms Above Ground | 2 |
| Bedrooms Below Ground | 2 |
| Bedrooms Total | 4 |
| Appliances | Dishwasher, Dryer, Stove, Washer, Hot Tub |
| Architectural Style | Bungalow |
| Basement Development | Finished |
| Basement Type | Full (finished) |
| Constructed Date | 2018 |
| Construction Style Attachment | Detached |
| Cooling Type | Central Air Conditioning |
| Exterior Finish | Stone |
| Fireplace Present | Yes |
| Fireplace Total | 2 |
| Flooring Type | Tile, Ceramic |
| Foundation Type | Poured Concrete |
| Half Bath Total | 1 |
| Heating Fuel | Propane |
| Heating Type | Forced Air |
| Stories Total | 1 |
| Type | House |
| Utility Water | Drilled Well |
Parking
| Attached Garage |
Land
| Acreage | Yes |
| Land Amenities | Golf Nearby |
| Sewer | Septic System |
| Size Frontage | 691 Ft ,6 In |
| Size Irregular | 18 |
| Size Total | 18 Ac |
| Size Total Text | 18 Ac |
| Zoning Description | Ru |
Rooms
| Level | Type | Length | Width | Dimensions |
|---|---|---|---|---|
| Lower Level | Recreation Room | 35'8" x 18'4" | ||
| Lower Level | Bedroom | 18'4" x 18'4" | ||
| Lower Level | Bedroom | 18'4" x 18'4" | ||
| Lower Level | 3pc Bathroom | 9'8" x 8'0" | ||
| Lower Level | Storage | 45'0" x 10'0" | ||
| Main Level | Foyer | 7'5" x 7'5" | ||
| Main Level | Living Room | 21'2" x 20'7" | ||
| Main Level | Dining Room | 17'0" x 15'0" | ||
| Main Level | Kitchen | 20'10" x 14'4" | ||
| Main Level | Eating Area | 12'2" x 10'7" | ||
| Main Level | 2pc Bathroom | Measurements not available | ||
| Main Level | Primary Bedroom | 17'10" x 12'5" | ||
| Main Level | 5pc Ensuite Bath | 12'2" x 8'6" | ||
| Main Level | Other | 12'2" x 9'0" | ||
| Main Level | Bedroom | 13'4" x 13'2" | ||
| Main Level | 4pc Bathroom | 8'10" x 8'5" | ||
| Main Level | Laundry Room | Measurements not available |
https://www.realtor.ca/real-estate/26631103/7241-franktown-road-richmond-richmond
Interested?
Contact us for more information

Bonnie Jensen
Salesperson
www.bonniejensen.com/

6159 Perth Street
Ottawa, Ontario K0A 2Z0
(613) 838-4040

Sean Jensen
Salesperson
seanjensen.ca/
https://www.facebook.com/seanjensenrealtor/

6159 Perth Street
Ottawa, Ontario K0A 2Z0
(613) 838-4040


