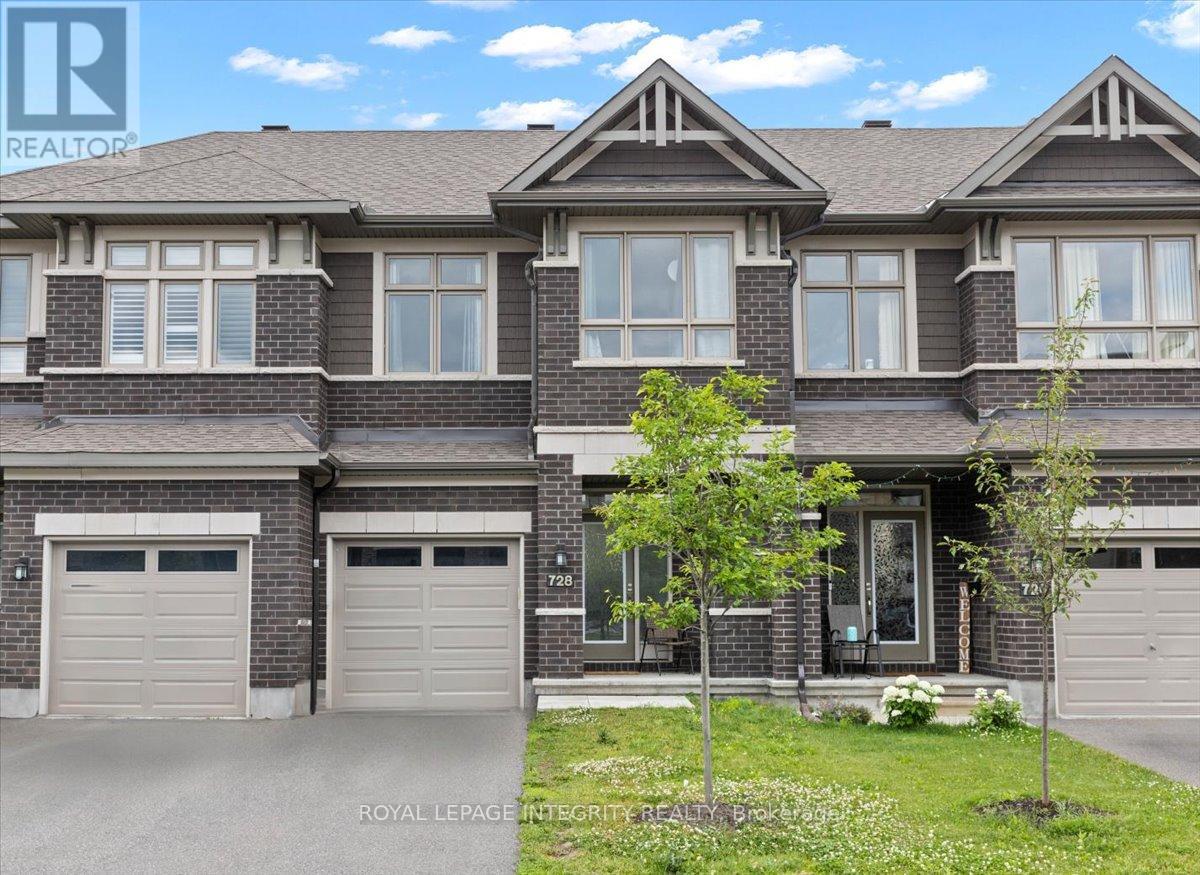728 Capricorn Circle Ottawa, Ontario K4M 0J5
$2,650 Monthly
Welcome to 728 Capricorn Circle, a beautifully maintained 3-bedroom, 2.5-bath townhome located in the desirable Riverside South community. The main floor features a bright, open-concept layout with hardwood and ceramic flooring, a vaulted-ceiling family room with cozy gas fireplace, and a modern kitchen complete with quartz countertops, stainless steel appliances, breakfast island, and eating area, perfect for entertaining. Upstairs, the large primary bedroom boasts a walk-in closet and a spa-like 4-piece ensuite with soaker tub and separate shower. Two additional bedrooms, a full bathroom, and convenient second-floor laundry round out the level. The finished lower level includes a generous rec room ideal for a home office, gym, or playroom, plus ample storage. Located in a family friendly neighbourhood with schools, parks, and scenic walking/biking trails just steps away. Public transit, nearby shopping, dining, and amenities, makes this the perfect home for your family! (id:19720)
Property Details
| MLS® Number | X12273664 |
| Property Type | Single Family |
| Community Name | 2602 - Riverside South/Gloucester Glen |
| Features | In Suite Laundry |
| Parking Space Total | 2 |
Building
| Bathroom Total | 3 |
| Bedrooms Above Ground | 3 |
| Bedrooms Total | 3 |
| Amenities | Fireplace(s) |
| Appliances | Water Heater, Dishwasher, Dryer, Hood Fan, Stove, Washer, Refrigerator |
| Basement Development | Finished |
| Basement Type | N/a (finished) |
| Construction Style Attachment | Attached |
| Cooling Type | Central Air Conditioning |
| Exterior Finish | Brick |
| Fireplace Present | Yes |
| Foundation Type | Poured Concrete |
| Half Bath Total | 1 |
| Heating Fuel | Natural Gas |
| Heating Type | Forced Air |
| Stories Total | 2 |
| Size Interior | 1,500 - 2,000 Ft2 |
| Type | Row / Townhouse |
| Utility Water | Municipal Water |
Parking
| Attached Garage | |
| Garage |
Land
| Acreage | No |
| Sewer | Sanitary Sewer |
| Size Depth | 101 Ft ,8 In |
| Size Frontage | 20 Ft |
| Size Irregular | 20 X 101.7 Ft |
| Size Total Text | 20 X 101.7 Ft |
Contact Us
Contact us for more information

Paul Czan
Broker
pcre-group.ca/
www.facebook.com/paulczan.realestate/
ca.linkedin.com/in/paul-czan
2148 Carling Ave., Unit 6
Ottawa, Ontario K2A 1H1
(613) 829-1818
royallepageintegrity.ca/

Ryan Richard
Salesperson
2148 Carling Ave., Unit 6
Ottawa, Ontario K2A 1H1
(613) 829-1818
royallepageintegrity.ca/





































