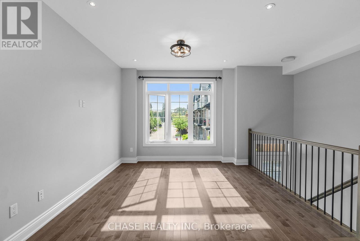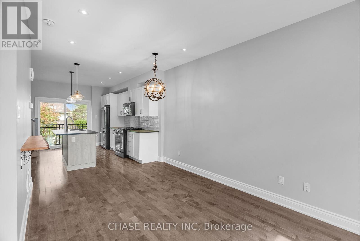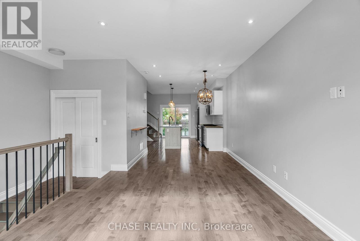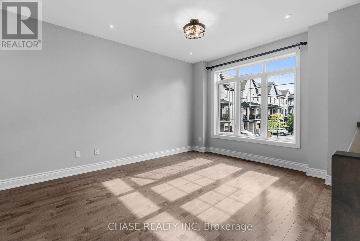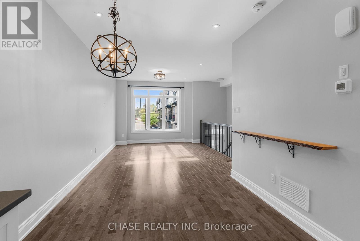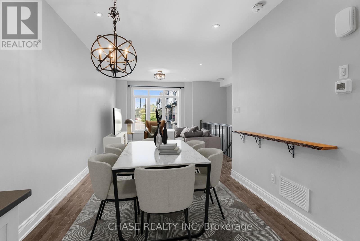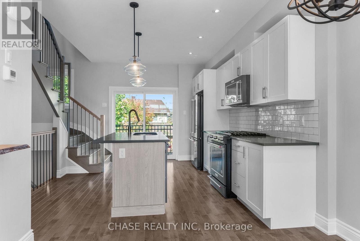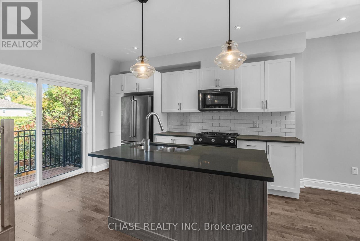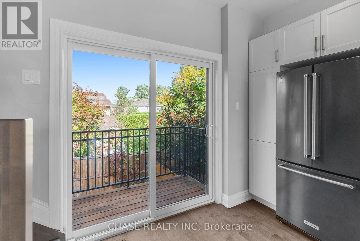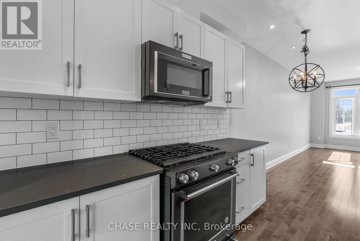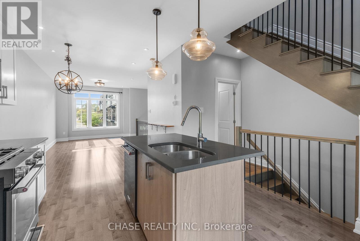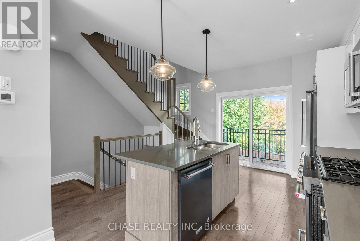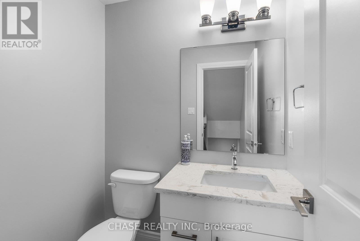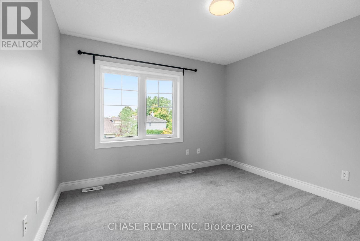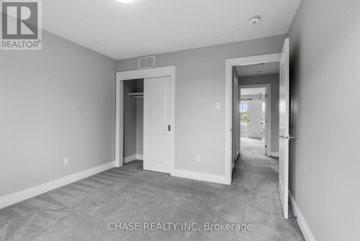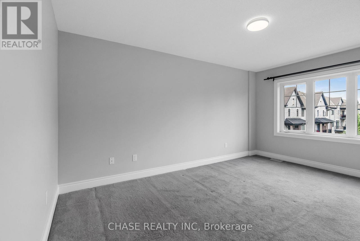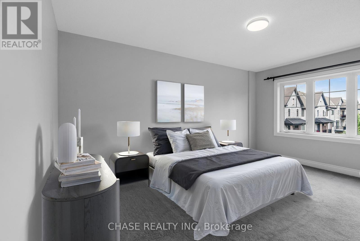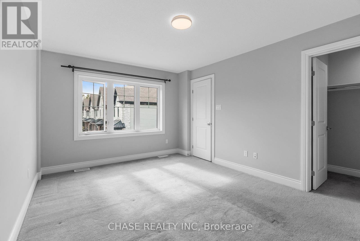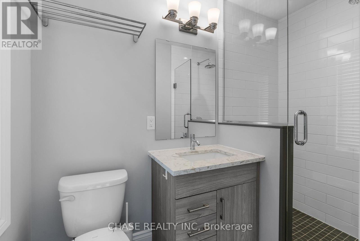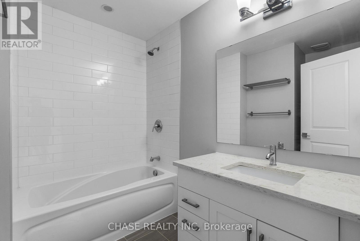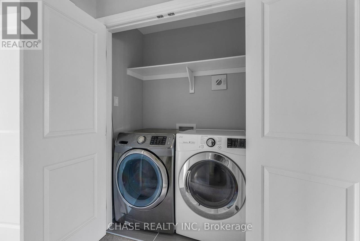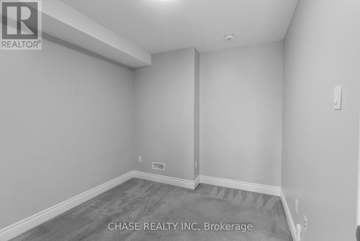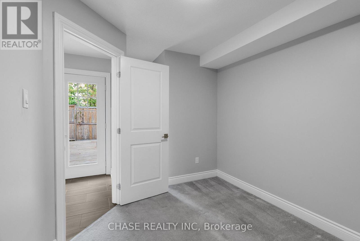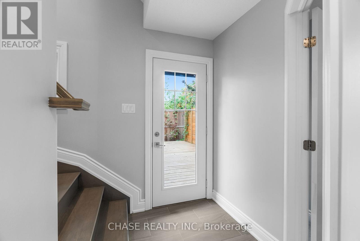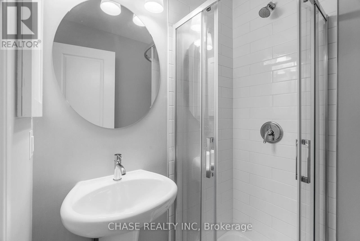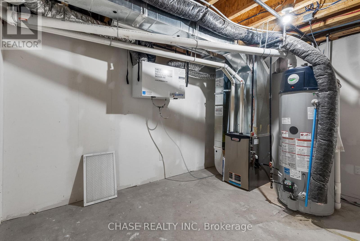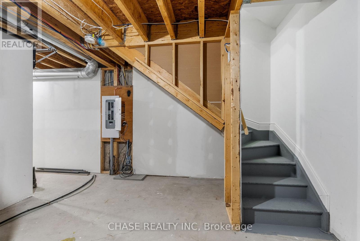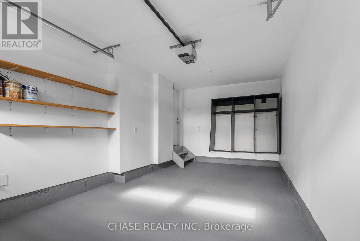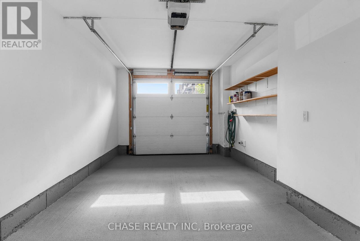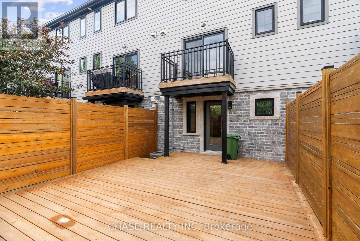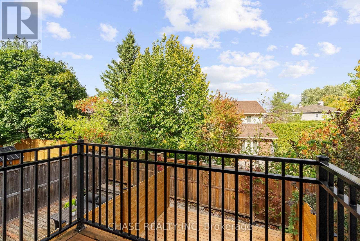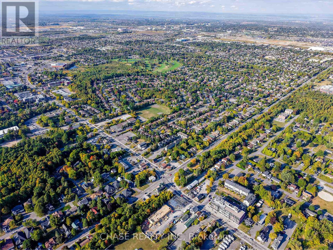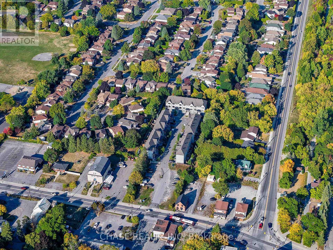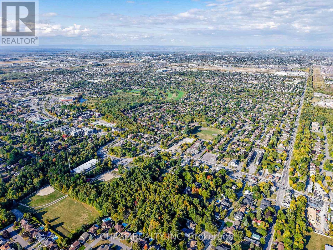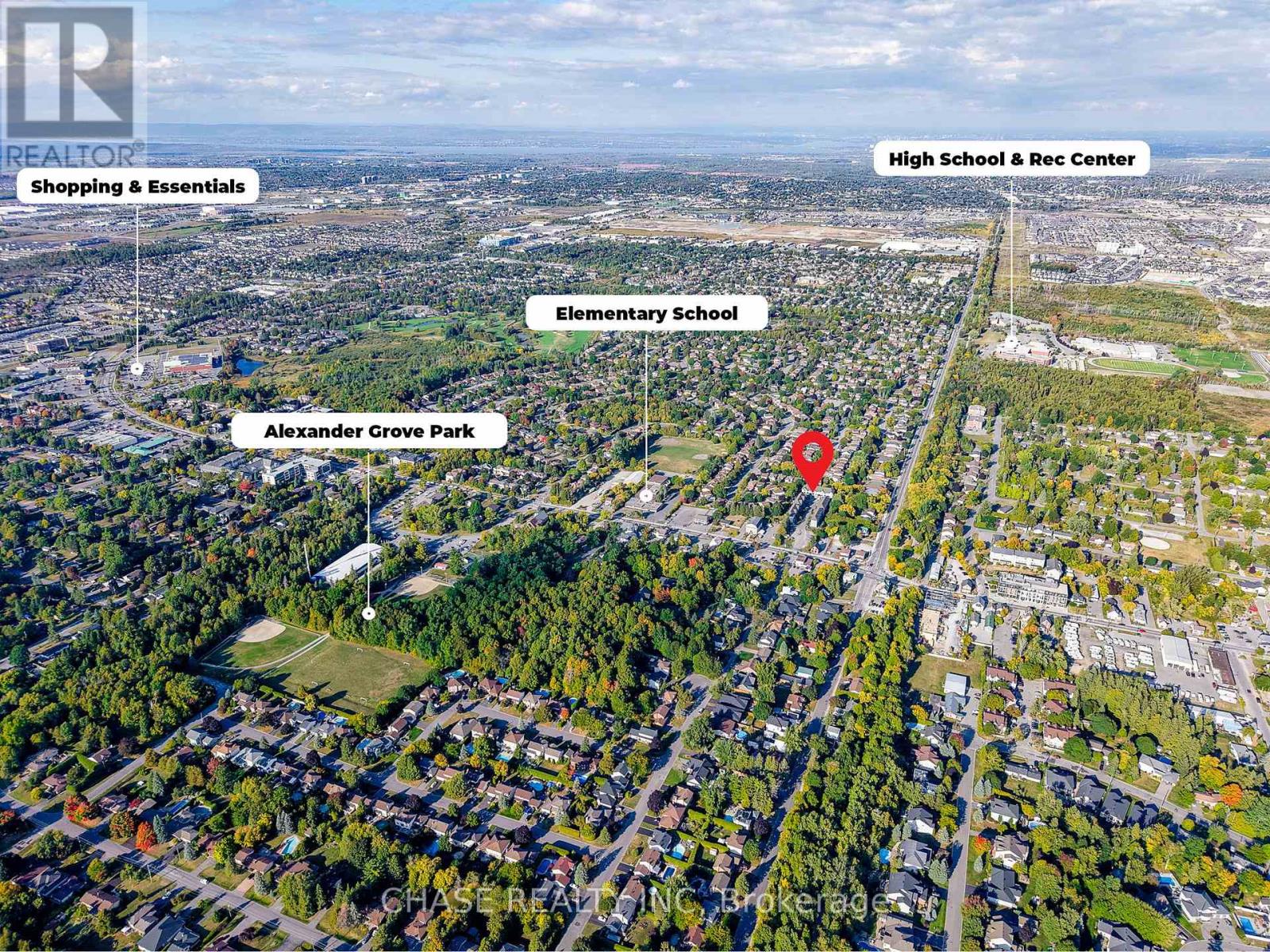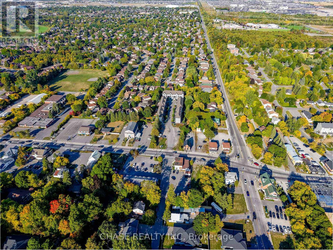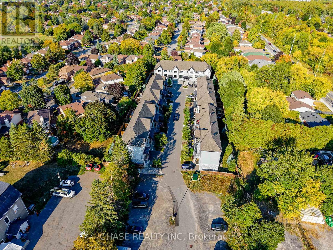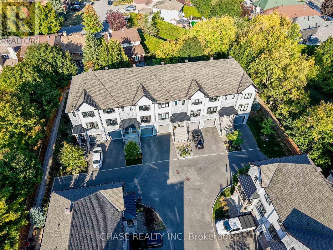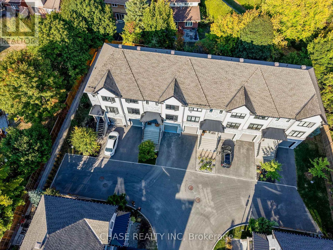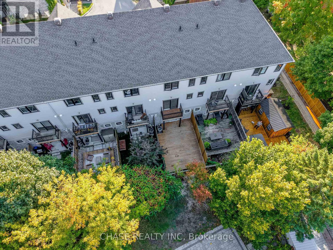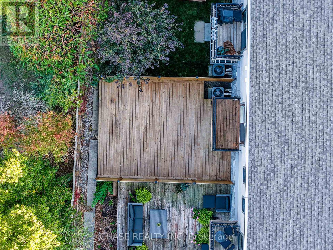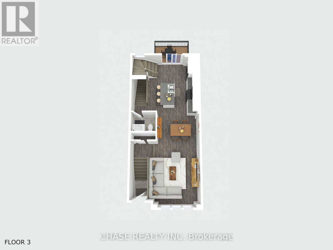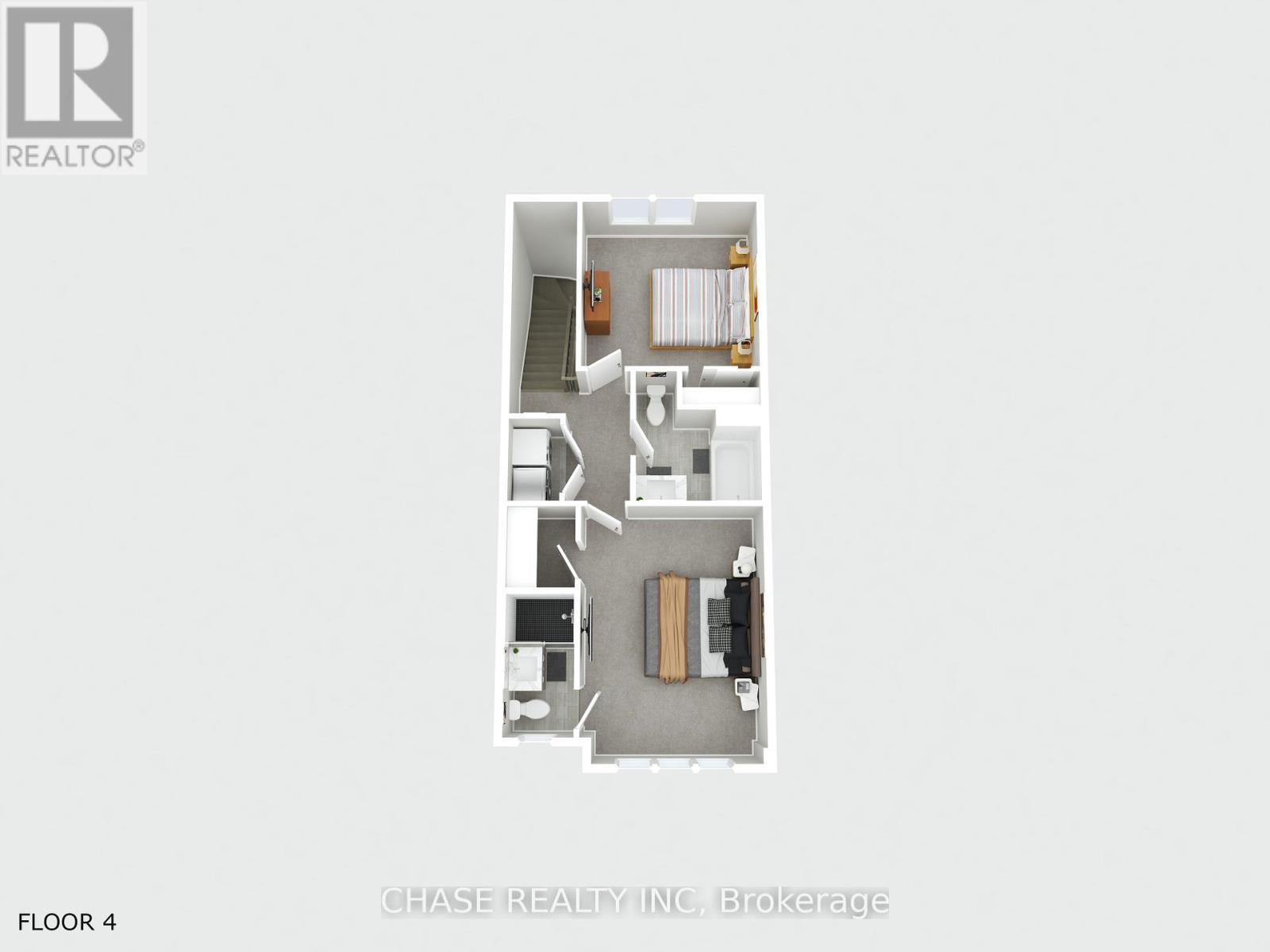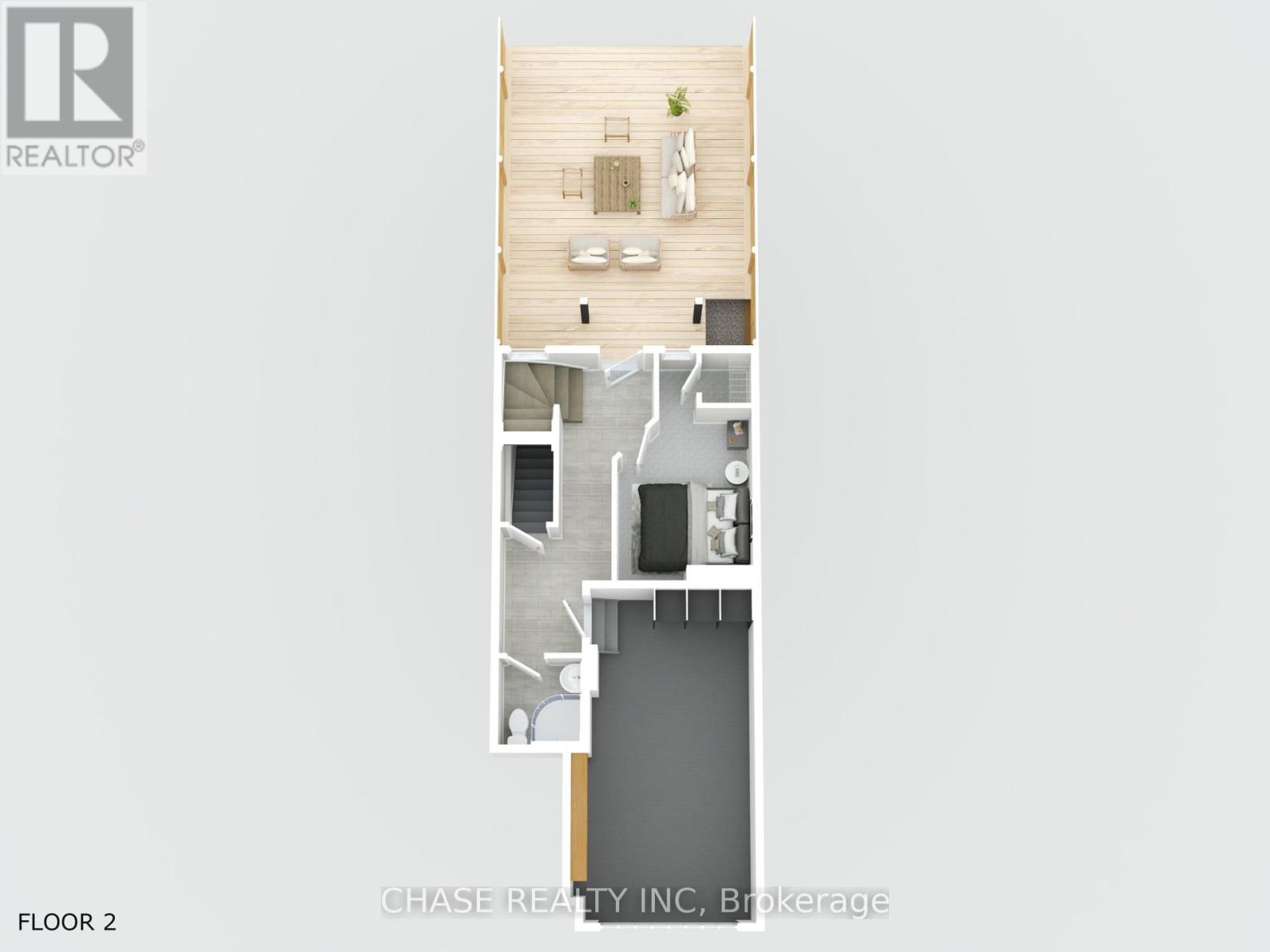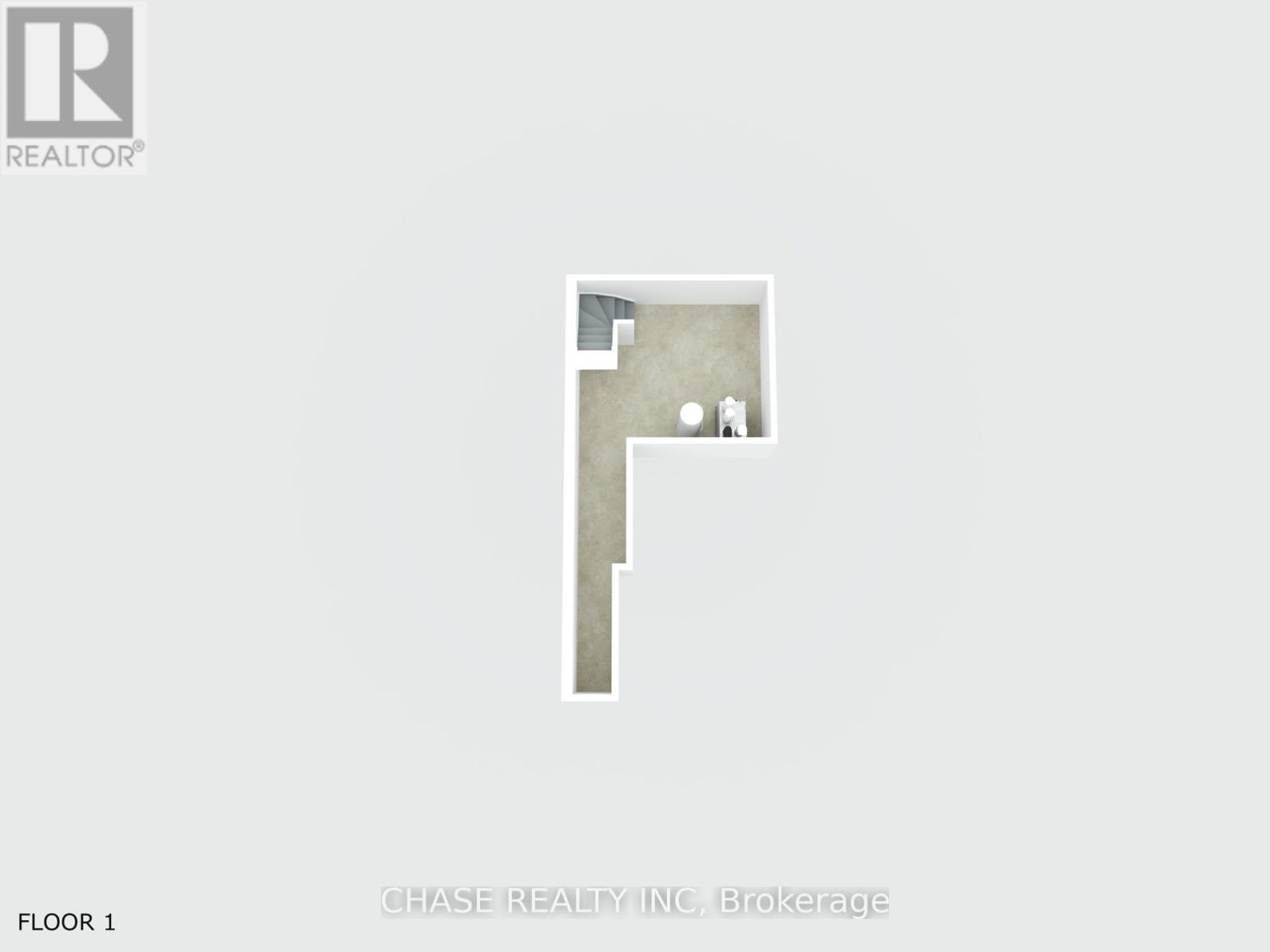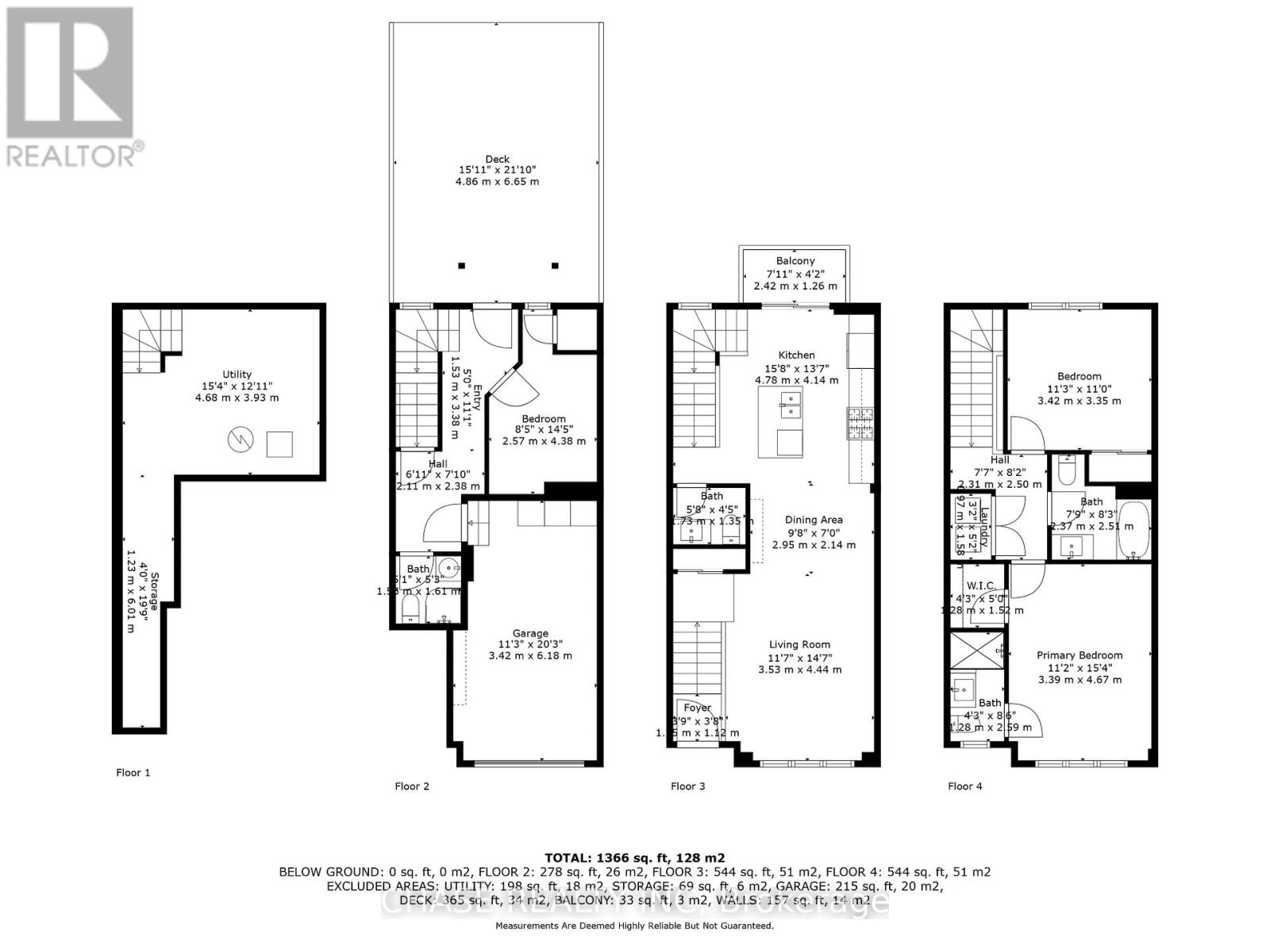728 Reverie Private Ottawa, Ontario K2S 0T9
$614,500
Move-in ready townhome in the heart of Stittsville modern finishes, bright living spaces, and two private outdoor areas. Situated on a quiet private street, yet just steps to Stittsville Main Street, schools, shops, cafés, restaurants, trails, parks, community centres, and the farmers market. The historic main street adds small-town charm. Express transit, Hwy 417 in 5 minutes, and downtown Ottawa in 25 minutes keep you well connected. The south-facing main floor features hardwood floors throughout, a sun-filled living/dining area, and a sleek kitchen with quartz counters, tile backsplash, stainless steel appliances, an island breakfast bar, and patio doors to a balcony with BBQ gas hookup. Upstairs, the spacious primary fits a king bed and offers a walk-in closet and ensuite, while the second bedroom and full bath are generously sized. Laundry is also conveniently located on this level. The lower level provides a flexible third bedroom or office with full bath and walk-out to a fenced yard with deck perfect for guests, teens, or a private workspace. Inside garage entry and basement storage add everyday convenience. Recently painted, professionally cleaned, and neutrally decorated, this 2018-built home is well-maintained and ready to move in. Low monthly fee ($139) covers road maintenance, guest parking, and snow removal. (id:19720)
Property Details
| MLS® Number | X12422204 |
| Property Type | Single Family |
| Community Name | 8202 - Stittsville (Central) |
| Equipment Type | Water Heater |
| Parking Space Total | 2 |
| Rental Equipment Type | Water Heater |
| Structure | Patio(s) |
Building
| Bathroom Total | 4 |
| Bedrooms Above Ground | 3 |
| Bedrooms Total | 3 |
| Age | 6 To 15 Years |
| Appliances | Garage Door Opener Remote(s), Oven - Built-in, Water Heater, Water Meter, Blinds, Dryer, Washer |
| Basement Development | Unfinished |
| Basement Type | N/a (unfinished) |
| Construction Style Attachment | Attached |
| Cooling Type | Central Air Conditioning, Air Exchanger |
| Exterior Finish | Brick |
| Foundation Type | Concrete |
| Half Bath Total | 1 |
| Heating Fuel | Natural Gas |
| Heating Type | Forced Air |
| Stories Total | 3 |
| Size Interior | 1,500 - 2,000 Ft2 |
| Type | Row / Townhouse |
| Utility Water | Municipal Water |
Parking
| Garage |
Land
| Acreage | No |
| Sewer | Sanitary Sewer |
| Size Depth | 83 Ft ,8 In |
| Size Frontage | 16 Ft ,7 In |
| Size Irregular | 16.6 X 83.7 Ft |
| Size Total Text | 16.6 X 83.7 Ft |
Rooms
| Level | Type | Length | Width | Dimensions |
|---|---|---|---|---|
| Second Level | Foyer | 1.15 m | 1.12 m | 1.15 m x 1.12 m |
| Second Level | Living Room | 4.44 m | 3.53 m | 4.44 m x 3.53 m |
| Second Level | Dining Room | 2.95 m | 2.14 m | 2.95 m x 2.14 m |
| Second Level | Kitchen | 4.78 m | 4.14 m | 4.78 m x 4.14 m |
| Third Level | Primary Bedroom | 4.67 m | 3.39 m | 4.67 m x 3.39 m |
| Third Level | Bathroom | 2.59 m | 1.28 m | 2.59 m x 1.28 m |
| Third Level | Bedroom 2 | 3.42 m | 3.35 m | 3.42 m x 3.35 m |
| Third Level | Bathroom | 2.51 m | 2.37 m | 2.51 m x 2.37 m |
| Third Level | Laundry Room | 1.58 m | 0.97 m | 1.58 m x 0.97 m |
| Third Level | Other | 1.52 m | 1.28 m | 1.52 m x 1.28 m |
| Basement | Utility Room | 4.68 m | 3.93 m | 4.68 m x 3.93 m |
| Basement | Other | 6.01 m | 1.23 m | 6.01 m x 1.23 m |
| Ground Level | Bedroom 3 | 4.38 m | 2.57 m | 4.38 m x 2.57 m |
| Ground Level | Bathroom | 1.61 m | 1.53 m | 1.61 m x 1.53 m |
| Ground Level | Mud Room | 2.38 m | 2.11 m | 2.38 m x 2.11 m |
https://www.realtor.ca/real-estate/28902928/728-reverie-private-ottawa-8202-stittsville-central
Contact Us
Contact us for more information
Erhan Gencer
Salesperson
311 Wilson Street E Unit 100f
Ancaster, Ontario L9G 2B8
(905) 522-6001
chaserealty.ca/



