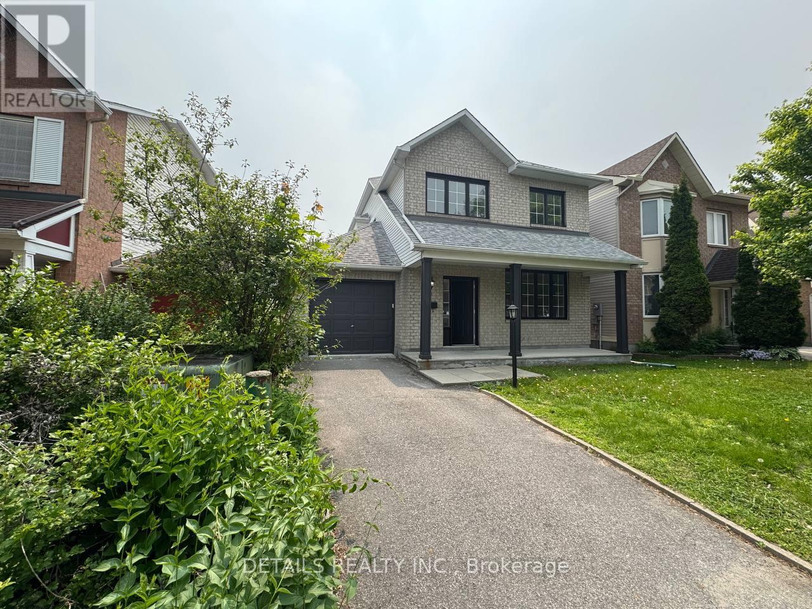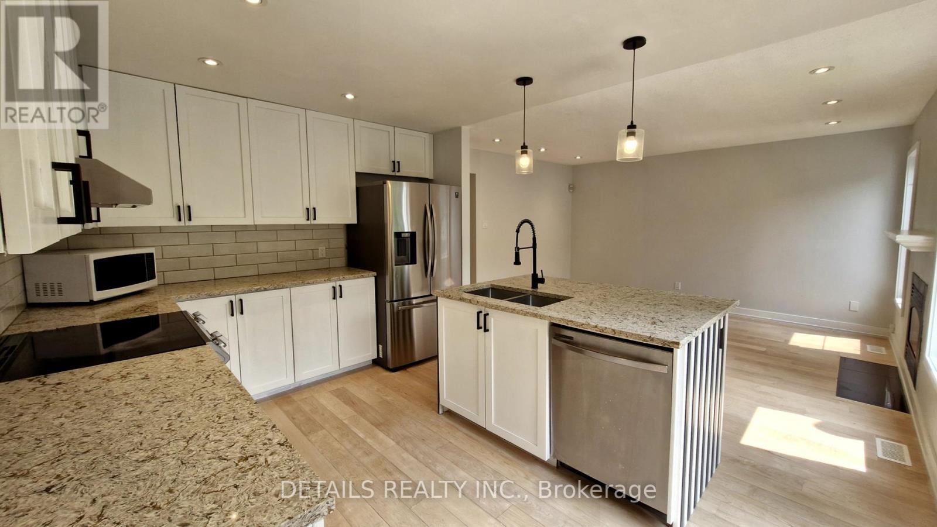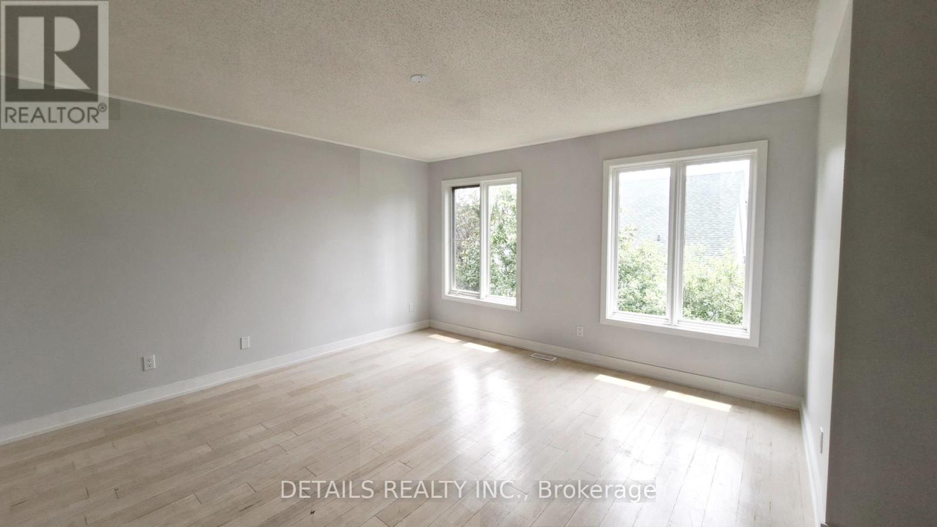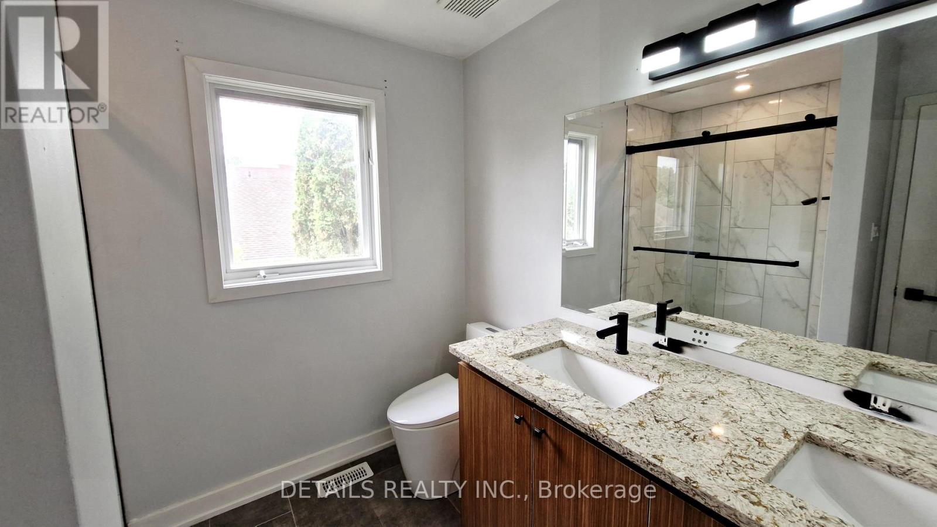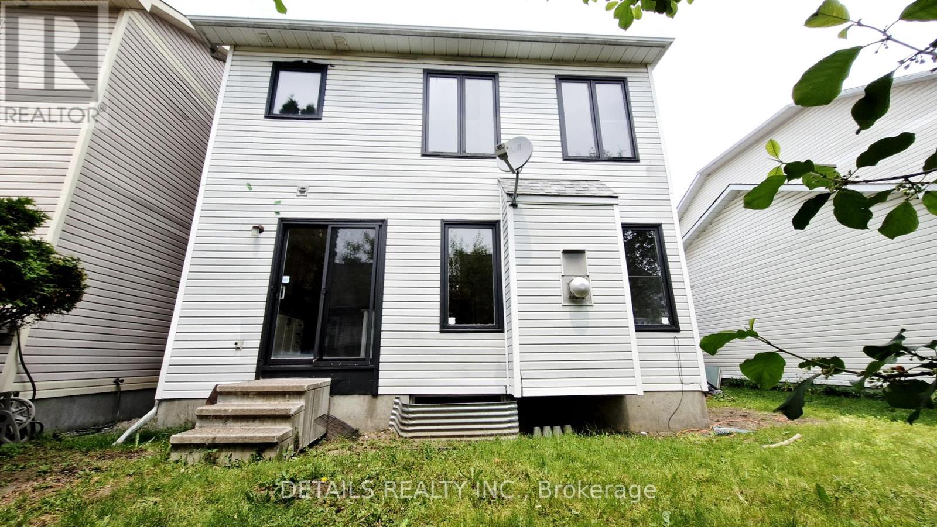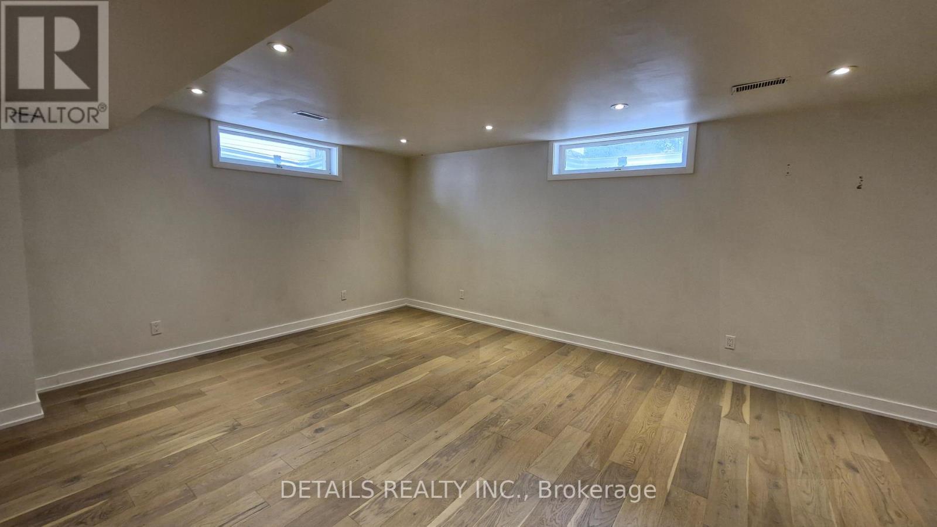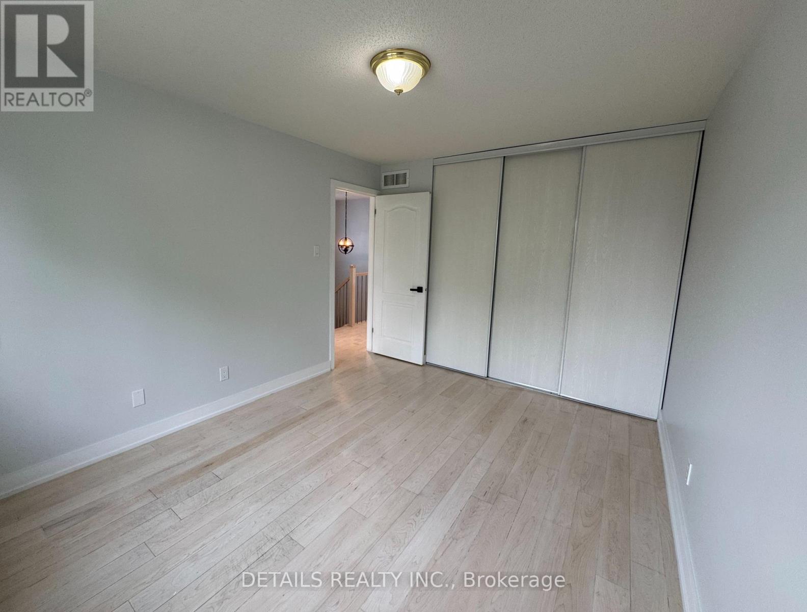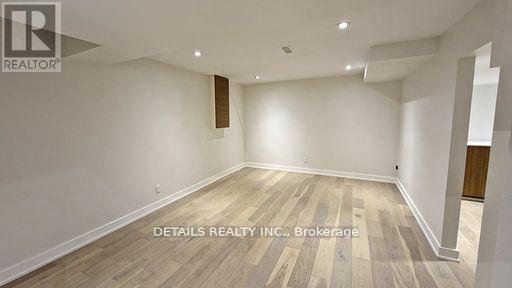Call Us: 613-457-5000
73 Stonepointe Avenue N Ottawa, Ontario K2G 4G2
3 Bedroom
3 Bathroom
1,500 - 2,000 ft2
Fireplace
Central Air Conditioning
Forced Air
$779,900
GREAT value in a established convenient neighborhood! ! Make this home your own! GREAT curb appeal with the pretty brick exterior complete with a covered front porch. Good size formal living & dining room. Open kitchen (Just renovated 2025) to the great room that has a gas fireplace. The master bedroom offers a large walk in closet & 4 piece ensuite New in 2021. New main bathroom (2021). 2 additional good size bedrooms. ** This is a linked property.** (id:19720)
Property Details
| MLS® Number | X12205802 |
| Property Type | Single Family |
| Community Name | 7710 - Barrhaven East |
| Parking Space Total | 3 |
Building
| Bathroom Total | 3 |
| Bedrooms Above Ground | 3 |
| Bedrooms Total | 3 |
| Age | 16 To 30 Years |
| Amenities | Fireplace(s) |
| Appliances | Dishwasher, Dryer, Stove, Washer, Refrigerator |
| Basement Development | Finished |
| Basement Type | Full (finished) |
| Construction Style Attachment | Detached |
| Cooling Type | Central Air Conditioning |
| Exterior Finish | Brick, Vinyl Siding |
| Fireplace Present | Yes |
| Fireplace Total | 1 |
| Foundation Type | Poured Concrete |
| Half Bath Total | 1 |
| Heating Fuel | Natural Gas |
| Heating Type | Forced Air |
| Stories Total | 2 |
| Size Interior | 1,500 - 2,000 Ft2 |
| Type | House |
| Utility Water | Municipal Water |
Parking
| Attached Garage | |
| Garage |
Land
| Acreage | No |
| Sewer | Sanitary Sewer |
| Size Depth | 73 Ft |
| Size Frontage | 36 Ft |
| Size Irregular | 36 X 73 Ft |
| Size Total Text | 36 X 73 Ft |
Rooms
| Level | Type | Length | Width | Dimensions |
|---|---|---|---|---|
| Second Level | Bedroom | 4.3 m | 4.15 m | 4.3 m x 4.15 m |
| Second Level | Bedroom 2 | 3.1 m | 3 m | 3.1 m x 3 m |
| Second Level | Bedroom 3 | 4 m | 3 m | 4 m x 3 m |
| Ground Level | Living Room | 4.3 m | 4.3 m | 4.3 m x 4.3 m |
| Ground Level | Dining Room | 4.3 m | 2.1 m | 4.3 m x 2.1 m |
| Ground Level | Family Room | 4.15 m | 3.5 m | 4.15 m x 3.5 m |
| Ground Level | Kitchen | 4.25 m | 3.15 m | 4.25 m x 3.15 m |
Utilities
| Cable | Installed |
| Electricity | Installed |
| Sewer | Installed |
https://www.realtor.ca/real-estate/28436732/73-stonepointe-avenue-n-ottawa-7710-barrhaven-east
Contact Us
Contact us for more information

Al Mirzakhalili
Salesperson
Details Realty Inc.
1530stittsville Main St,bx1024
Ottawa, Ontario K2S 1B2
1530stittsville Main St,bx1024
Ottawa, Ontario K2S 1B2
(613) 686-6336


