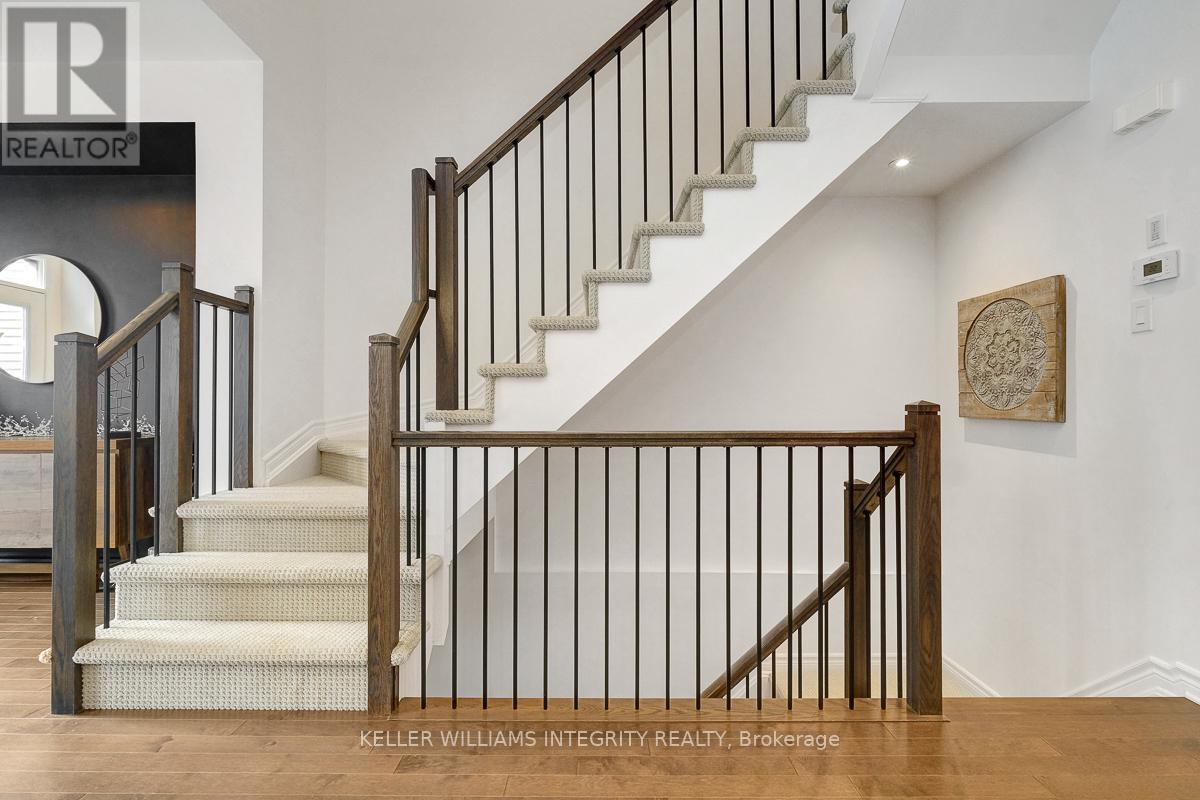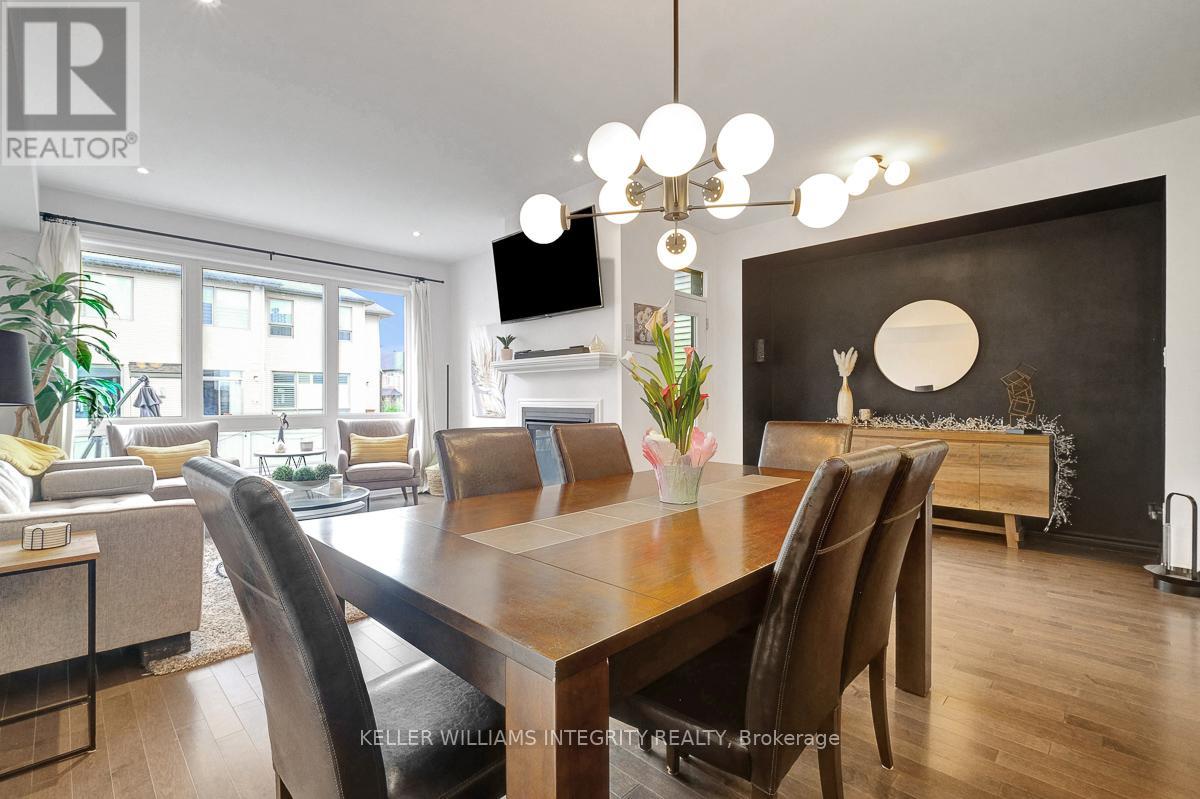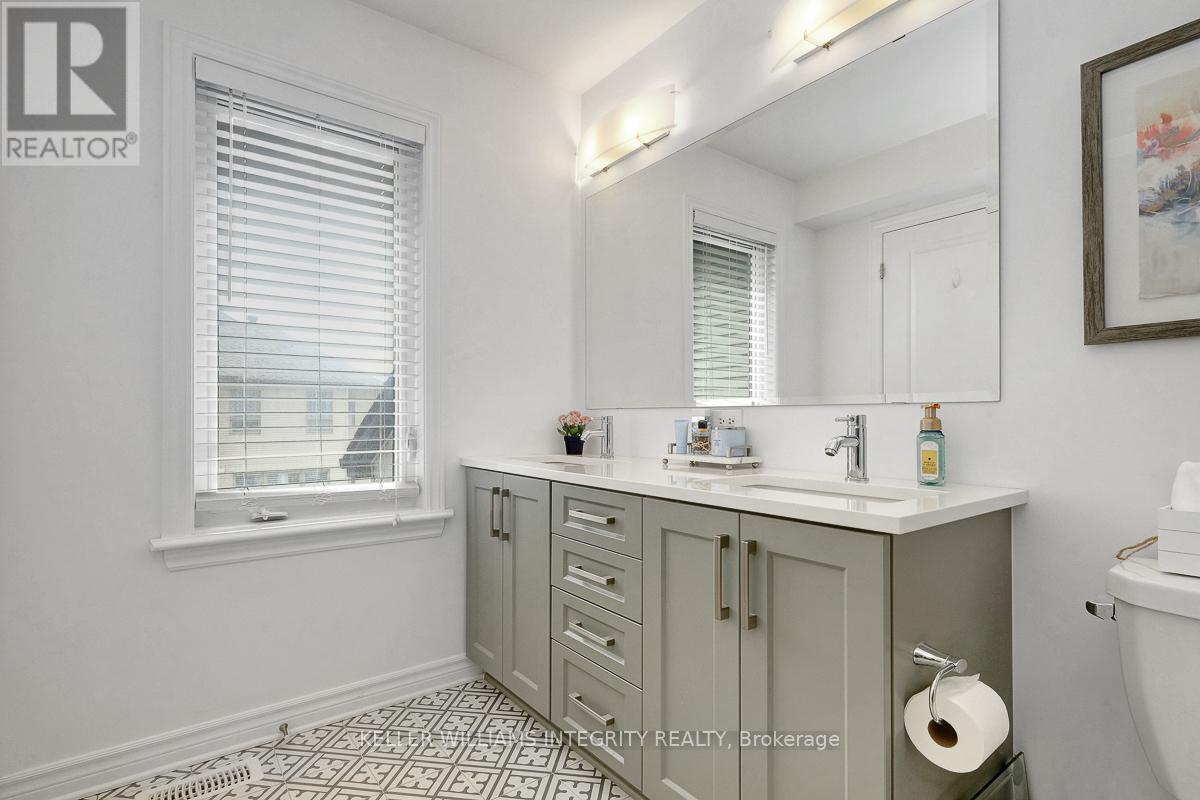730 Putney Crescent Ottawa, Ontario K2S 2N9
$699,900
This beautifully finished 3-bedroom, 2.5-bath Richcraft Hudson townhome checks all the boxes! Step inside to a spacious, sun-filled foyer and follow the gorgeous hardwood flooring into the open-concept living space. The chef's kitchen is a standout with quartz counters, stainless steel appliances, custom backsplash, breakfast bar, pantry, and tons of cupboard space - perfect for entertaining or everyday living. The dining and living rooms flow seamlessly together, anchored by a cozy fireplace and large windows. Just off the living area is a bonus flex space - ideal as a home office or a sunny sitting nook - with access to the fully fenced backyard and custom patio installed in 2023. Upstairs, you'll find three generous bedrooms, including a bright primary suite with a walk-in closet and a stunning ensuite featuring double sinks, stone counters, glass shower, and beautiful tile work. A stylish main bath with double sinks and a convenient laundry room complete the second floor. The lower level offers a bright finished space with pot lights and a large window - great for a rec room, home gym, or playroom - as well as two separate storage areas. Located in a fantastic neighbourhood close to schools, parks, and the Trans Canada Trail - this one is a must-see! (id:19720)
Property Details
| MLS® Number | X12113246 |
| Property Type | Single Family |
| Community Name | 8203 - Stittsville (South) |
| Parking Space Total | 2 |
| Structure | Patio(s), Porch |
Building
| Bathroom Total | 3 |
| Bedrooms Above Ground | 3 |
| Bedrooms Total | 3 |
| Amenities | Fireplace(s) |
| Appliances | Dishwasher, Dryer, Hood Fan, Stove, Washer, Window Coverings, Refrigerator |
| Basement Development | Finished |
| Basement Type | Full (finished) |
| Construction Style Attachment | Attached |
| Cooling Type | Central Air Conditioning |
| Exterior Finish | Brick, Vinyl Siding |
| Fireplace Present | Yes |
| Fireplace Total | 1 |
| Foundation Type | Poured Concrete |
| Half Bath Total | 1 |
| Heating Fuel | Natural Gas |
| Heating Type | Forced Air |
| Stories Total | 2 |
| Size Interior | 1,500 - 2,000 Ft2 |
| Type | Row / Townhouse |
| Utility Water | Municipal Water |
Parking
| Attached Garage | |
| Garage | |
| Inside Entry |
Land
| Acreage | No |
| Fence Type | Fenced Yard |
| Sewer | Sanitary Sewer |
| Size Depth | 98 Ft ,4 In |
| Size Frontage | 20 Ft |
| Size Irregular | 20 X 98.4 Ft |
| Size Total Text | 20 X 98.4 Ft |
| Zoning Description | R3z |
Rooms
| Level | Type | Length | Width | Dimensions |
|---|---|---|---|---|
| Second Level | Primary Bedroom | 3.96 m | 5.18 m | 3.96 m x 5.18 m |
| Second Level | Bedroom 2 | 3.04 m | 3.81 m | 3.04 m x 3.81 m |
| Second Level | Bedroom 3 | 2.76 m | 1 m | 2.76 m x 1 m |
| Lower Level | Family Room | 3.7 m | 6.19 m | 3.7 m x 6.19 m |
| Main Level | Living Room | 3.96 m | 3.96 m | 3.96 m x 3.96 m |
| Main Level | Dining Room | 3.2 m | 2.74 m | 3.2 m x 2.74 m |
| Main Level | Kitchen | 3.2 m | 3.45 m | 3.2 m x 3.45 m |
https://www.realtor.ca/real-estate/28236061/730-putney-crescent-ottawa-8203-stittsville-south
Contact Us
Contact us for more information

Shane Foley
Salesperson
www.foleypeeters.ca/
2148 Carling Ave., Units 5 & 6
Ottawa, Ontario K2A 1H1
(613) 829-1818

Josh Peeters
Salesperson
www.foleypeeters.ca/
www.facebook.com/pages/Josh-Peeters-Sales-Representative/339038616237606
2148 Carling Ave., Units 5 & 6
Ottawa, Ontario K2A 1H1
(613) 829-1818












































