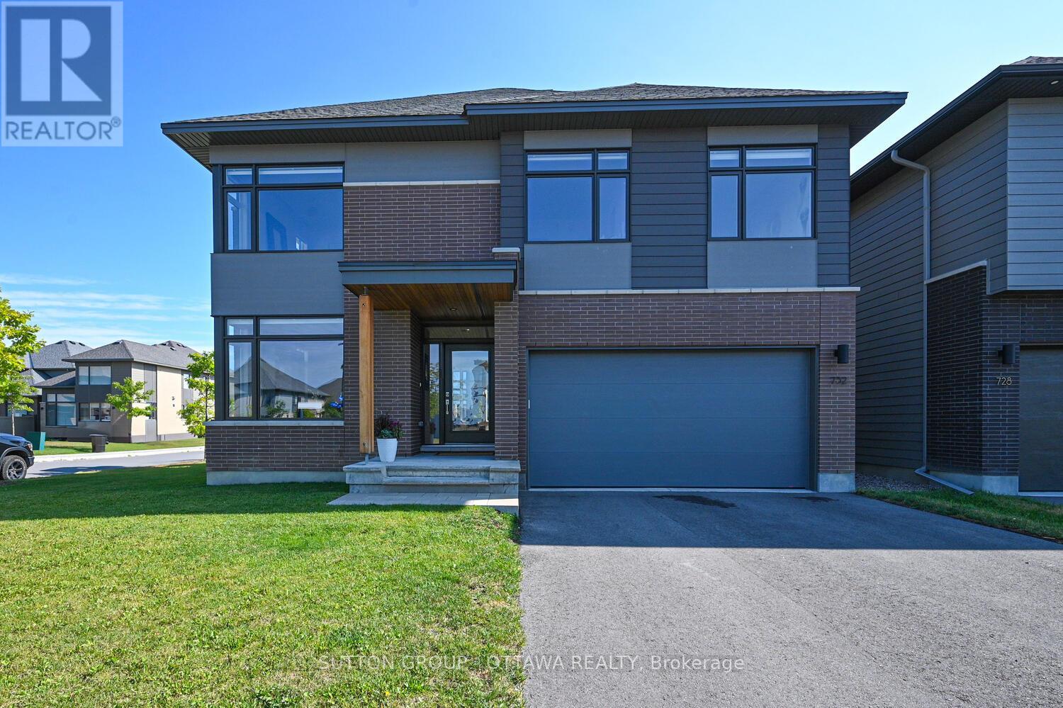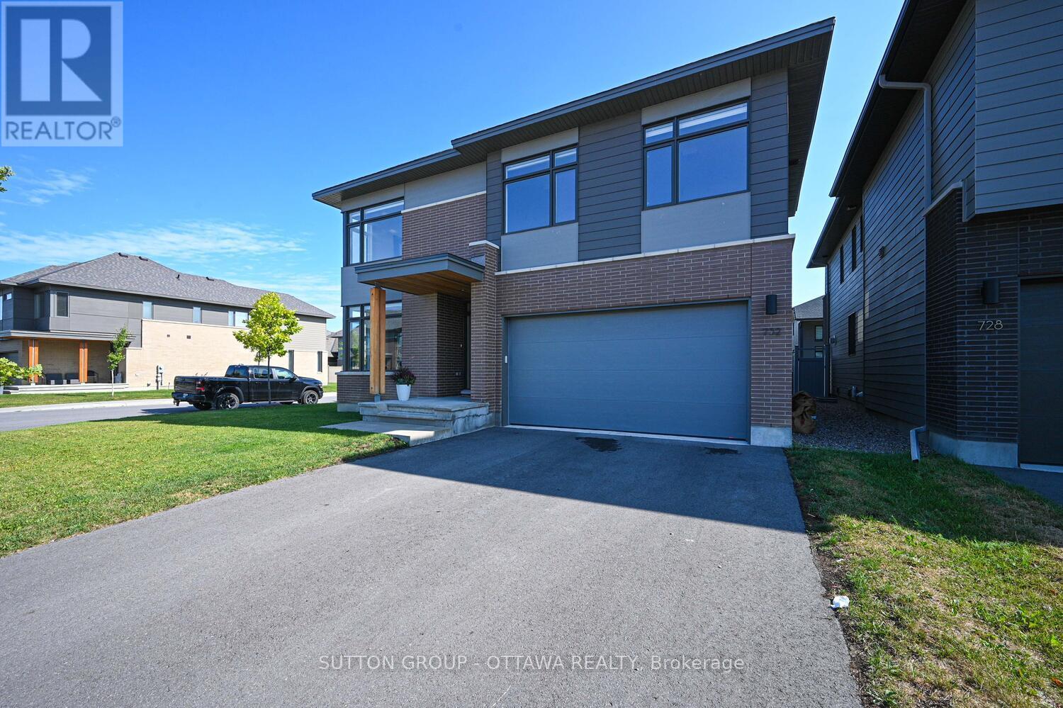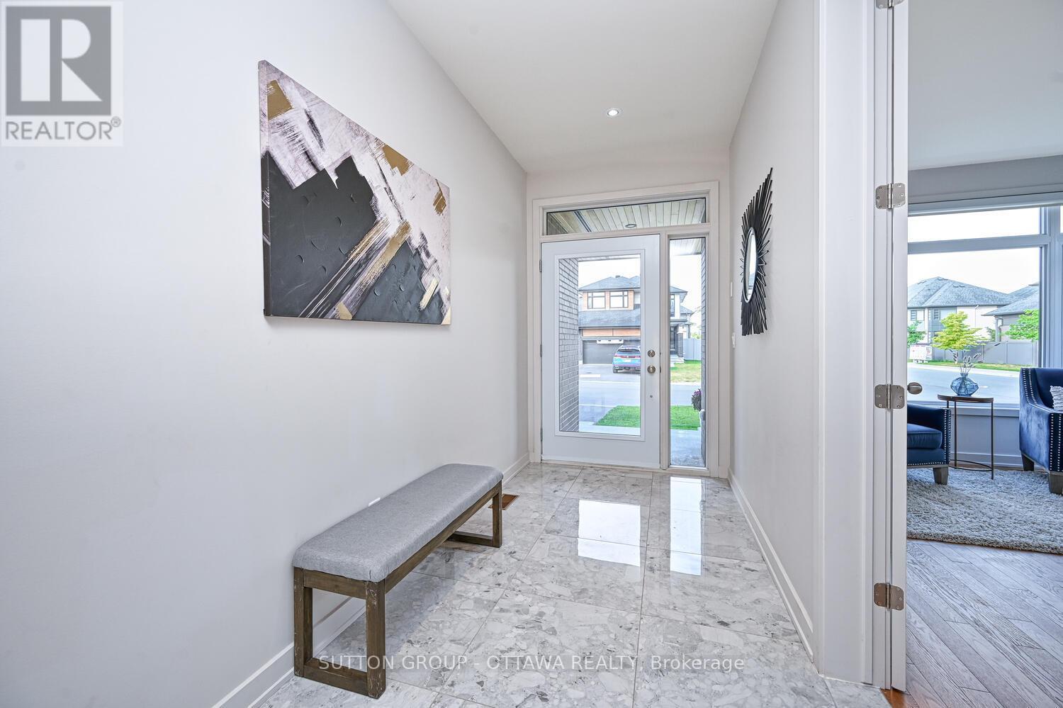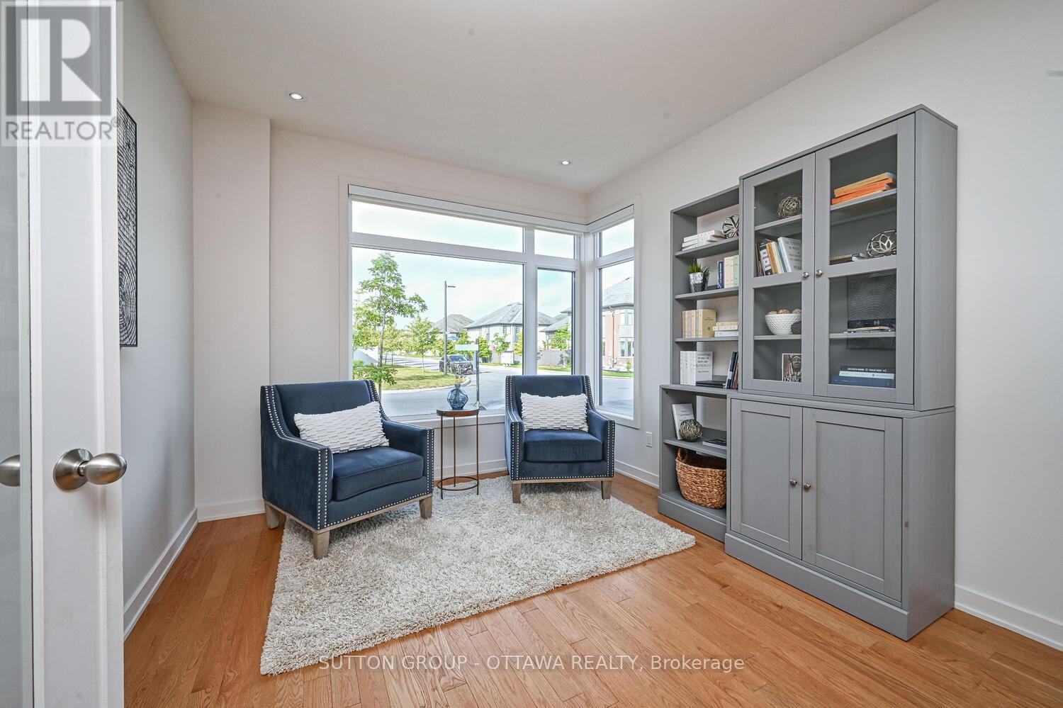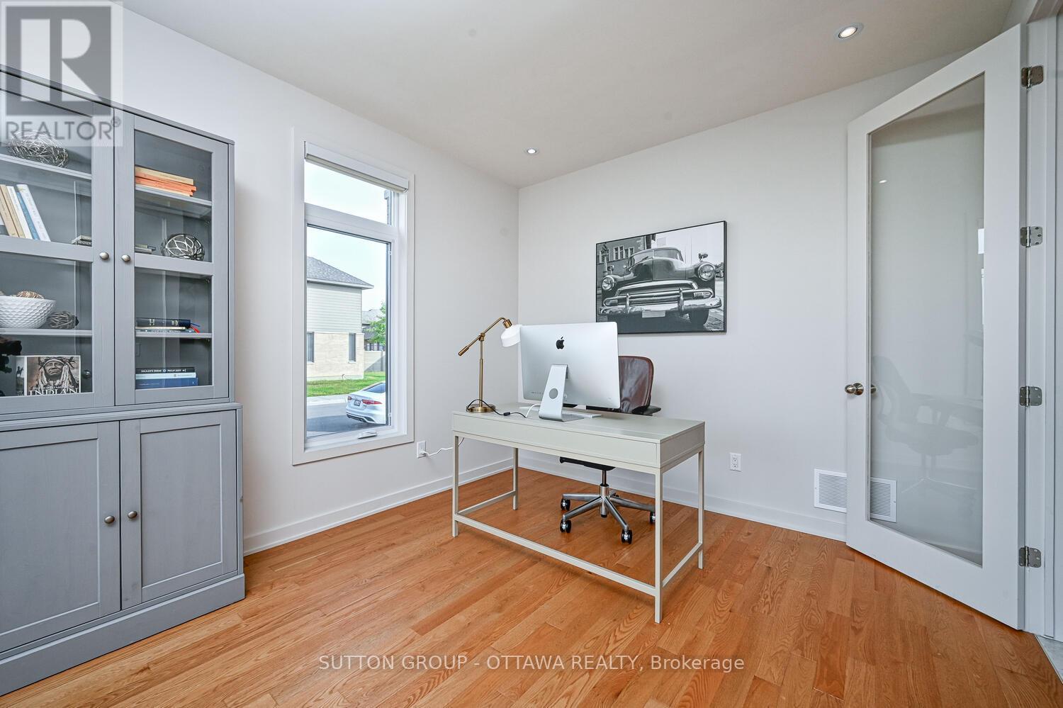732 Wooler Place Ottawa, Ontario K1T 0T5
$1,289,900
Welcome to 732 Wooler! This exceptional HN-built home, the popular and highly sought-after Kenson model designed by one of Ottawa's top architecture firms Simmonds Architecture, sits proudly on a premium corner lot in Findlay Creek and has been extensively upgraded with over $130,000 in high-end features. Offering four bedrooms on the second level, a main floor office, a fully finished basement, double-car garage, and tons of storage room, this home delivers both style and space for modern family living.The chefs kitchen is a true showpiece with Bosch Benchmark and 800 Series appliances including a built-in refrigerator, induction cooktop with WiFi AutoChef, 30" wall oven, slide out professional-grade hood fan, and fully-integrated dishwasher complemented by quartz counters, a single-slab backsplash, upgraded tiles, and a French EuroCave 44-bottle wine fridge. Natural light fills the main floor with additional windows in the office, living room, and upstairs bedroom. Throughout the home you'll find custom hardwired electric blinds, accent walls in the living room and primary suite, and upgraded doors and finishes that elevate every detail. The finished basement offers a concept home theatre, a fantastic entertaining space, option for a 4th bathroom, and plenty of storage. A rough-in for central vac is also in place for convenience. Outside, the double car garage adds even more functionality. Living in family-friendly Findlay Creek means youll enjoy unbeatable access to schools, restaurants, retail, parks, sports fields, and arenas - everything a growing family needs is right at your doorstep. With its thoughtful design, luxury upgrades, and spacious layout, this is a place to truly call home. Your next home is right here at 732 Wooler! (id:19720)
Property Details
| MLS® Number | X12385524 |
| Property Type | Single Family |
| Community Name | 2501 - Leitrim |
| Equipment Type | Water Heater, Water Heater - Tankless |
| Parking Space Total | 6 |
| Rental Equipment Type | Water Heater, Water Heater - Tankless |
Building
| Bathroom Total | 3 |
| Bedrooms Above Ground | 4 |
| Bedrooms Total | 4 |
| Age | 0 To 5 Years |
| Amenities | Fireplace(s) |
| Appliances | Garage Door Opener Remote(s), Oven - Built-in, Range, Blinds, Cooktop, Dishwasher, Dryer, Garage Door Opener, Hood Fan, Stove, Washer, Wine Fridge, Refrigerator |
| Basement Development | Finished |
| Basement Type | Full (finished) |
| Construction Style Attachment | Detached |
| Cooling Type | Central Air Conditioning, Air Exchanger |
| Exterior Finish | Brick, Vinyl Siding |
| Fireplace Present | Yes |
| Foundation Type | Poured Concrete |
| Half Bath Total | 1 |
| Heating Fuel | Natural Gas |
| Heating Type | Forced Air |
| Stories Total | 2 |
| Size Interior | 2,500 - 3,000 Ft2 |
| Type | House |
| Utility Water | Municipal Water |
Parking
| Attached Garage | |
| Garage | |
| Inside Entry |
Land
| Acreage | No |
| Sewer | Sanitary Sewer |
| Size Depth | 98 Ft ,3 In |
| Size Frontage | 50 Ft |
| Size Irregular | 50 X 98.3 Ft |
| Size Total Text | 50 X 98.3 Ft |
Rooms
| Level | Type | Length | Width | Dimensions |
|---|---|---|---|---|
| Second Level | Primary Bedroom | 3.82 m | 5.27 m | 3.82 m x 5.27 m |
| Second Level | Bedroom 2 | 4.18 m | 3.53 m | 4.18 m x 3.53 m |
| Second Level | Bedroom 3 | 4.4 m | 3.81 m | 4.4 m x 3.81 m |
| Second Level | Bedroom 4 | 4.4 m | 3.25 m | 4.4 m x 3.25 m |
| Second Level | Laundry Room | 2.21 m | 2.63 m | 2.21 m x 2.63 m |
| Second Level | Bathroom | Measurements not available | ||
| Basement | Family Room | 6.2 m | 9.23 m | 6.2 m x 9.23 m |
| Main Level | Office | 3.21 m | 5.32 m | 3.21 m x 5.32 m |
| Main Level | Living Room | 4.1 m | 6.39 m | 4.1 m x 6.39 m |
| Main Level | Kitchen | 5.1 m | 2.7 m | 5.1 m x 2.7 m |
| Main Level | Dining Room | 4.85 m | 3.65 m | 4.85 m x 3.65 m |
https://www.realtor.ca/real-estate/28823446/732-wooler-place-ottawa-2501-leitrim
Contact Us
Contact us for more information

Colin Zappia
Salesperson
www.yourhomeishere.ca/
www.facebook.com/yourhomeishere/
www.linkedin.com/in/colin-zappia-5a9b1b32/
300 Richmond Rd Unit 400
Ottawa, Ontario K1Z 6X6
(613) 744-5000
(343) 545-0004
suttonottawa.ca/

Christy-Ann Drouin
Salesperson
www.yourhomeishere.ca/
www.facebook.com/yourhomeishere
www.linkedin.com/in/christyannmoore/
300 Richmond Rd Unit 400
Ottawa, Ontario K1Z 6X6
(613) 744-5000
(343) 545-0004
suttonottawa.ca/


