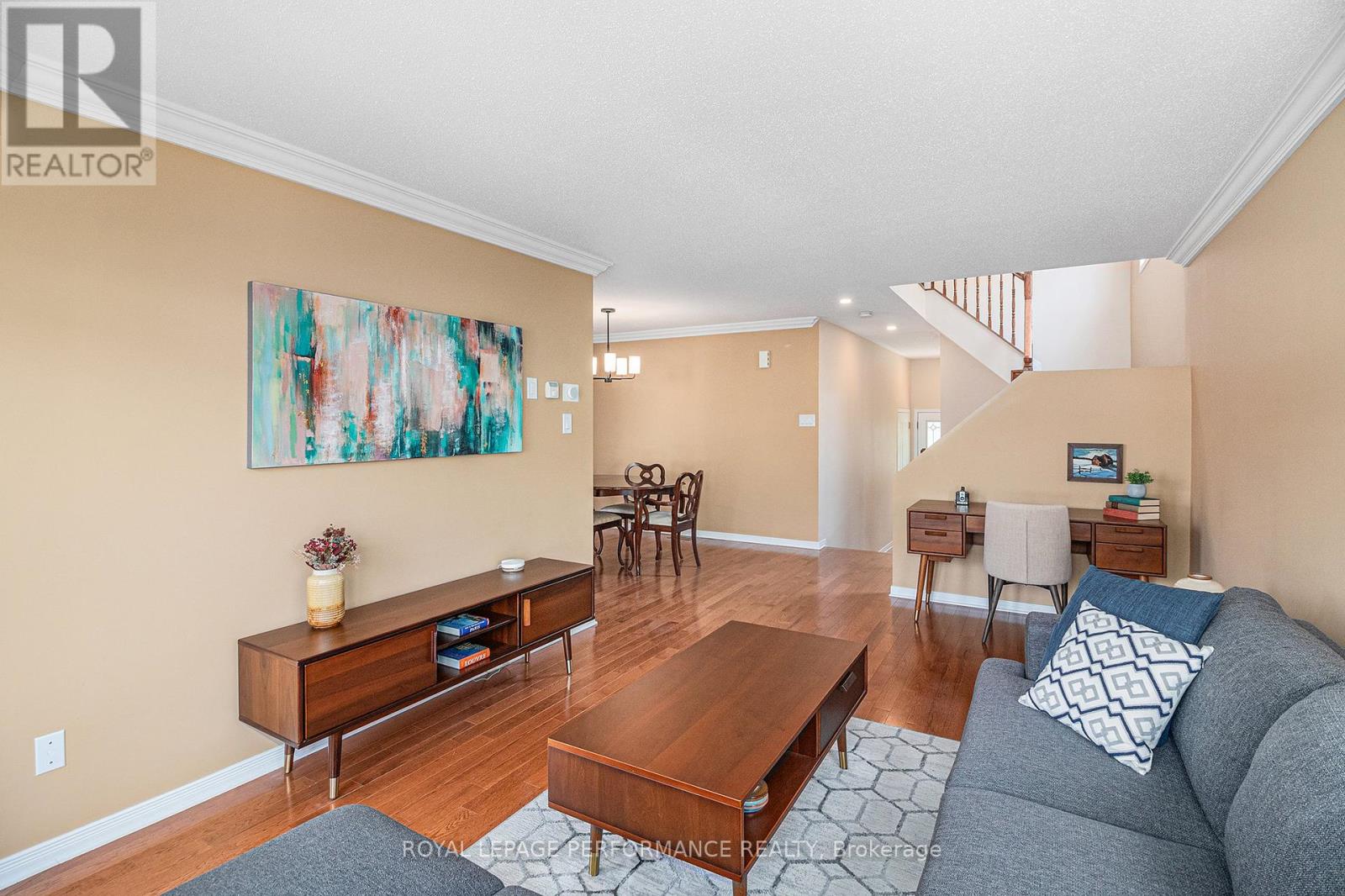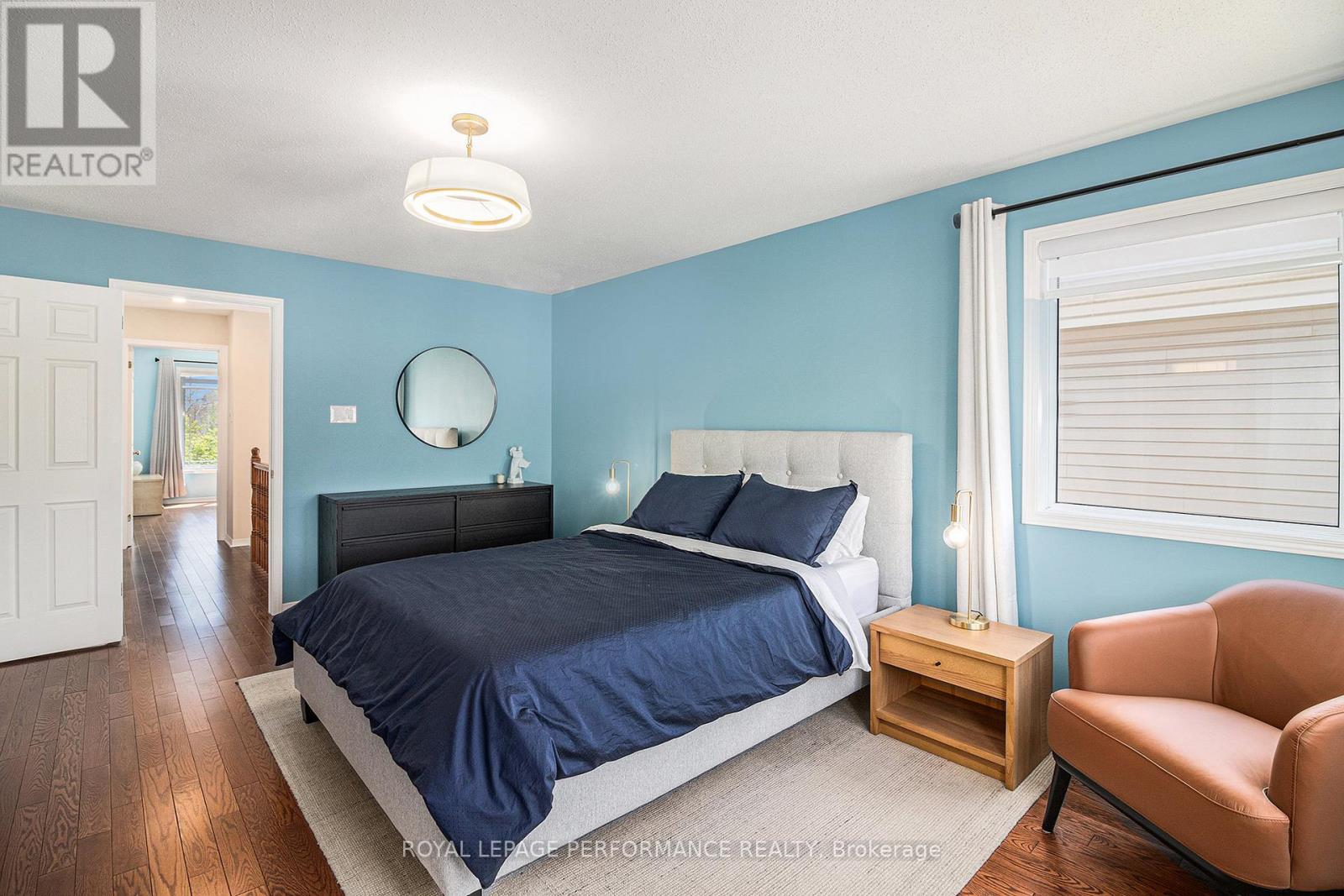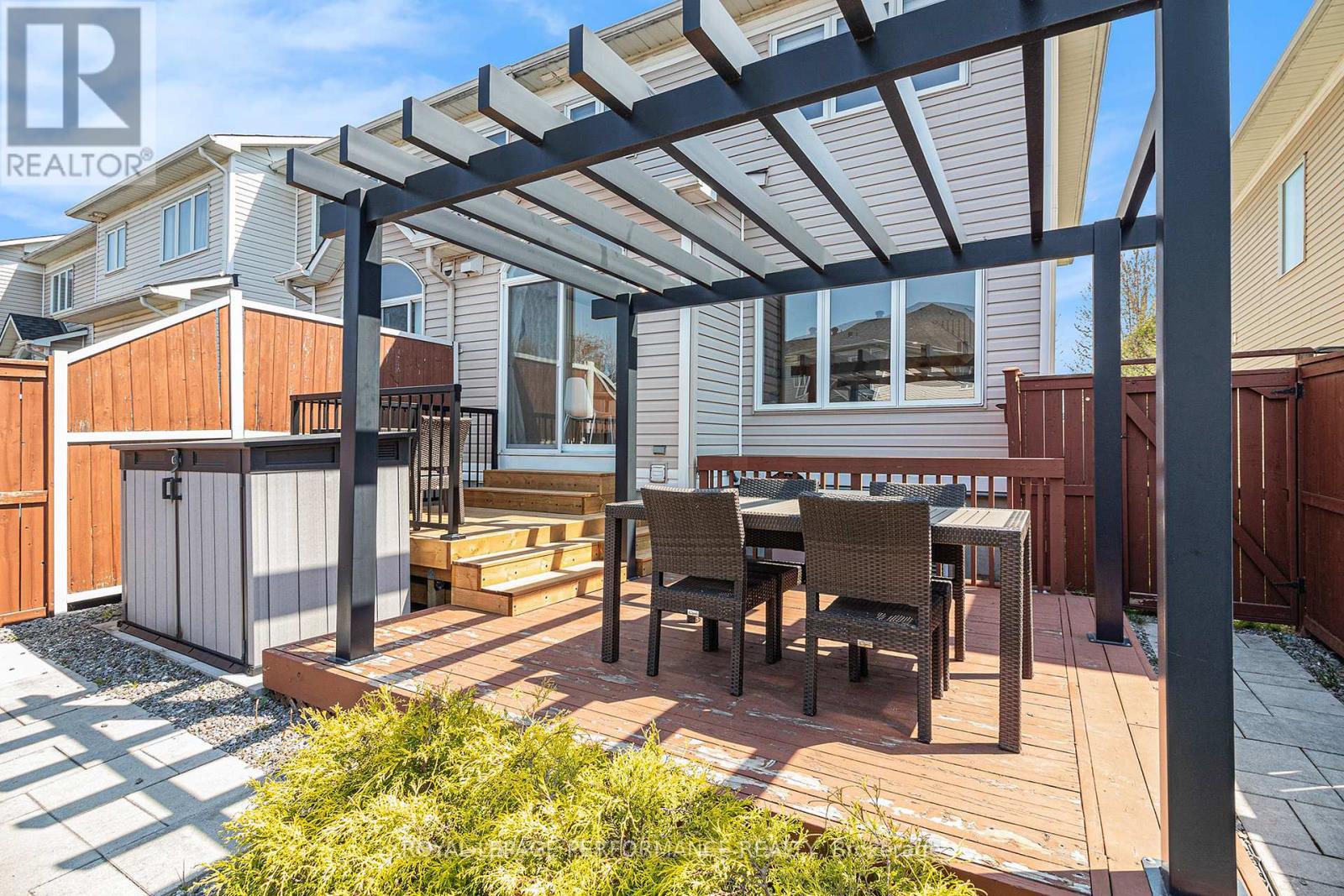735 Crowberry Street Ottawa, Ontario K4A 0B1
$614,000
Pride of ownership shines throughout this highly upgraded END UNIT, Minto Fifth Avenue model. The main floor features gleaming hardwood floors and is flooded with natural daylight, showcasing a bright kitchen with eating area adjacent to a formal dining room. Upstairs, you'll find three spacious bedrooms, including a Master with a 4-piece Ensuite and a large walk-in closet. The finished basement has an extra-large window, a cozy gas fireplace, ample storage, and a large laundry room. Recent upgrades include: Hardwood floors (2023), Roof/shingles (2019), Furnace (2019), Air Cond. (2019), Hot Water on Demand (2019), Attic insulation R60 (2019), Interlock Patio (2020), Pergola (2020), Induction range (2021), Ceiling fan w/ DC motor (2021), Rear Deck (2024), Washer & Dryer (2024), Garage door (2025), Professionally Painted (2023), Murphy Bed (2023), Zebra Blinds (2021), Central vac (2019) and more. (id:19720)
Property Details
| MLS® Number | X12151248 |
| Property Type | Single Family |
| Community Name | 1118 - Avalon East |
| Amenities Near By | Park, Public Transit |
| Community Features | Community Centre |
| Parking Space Total | 3 |
Building
| Bathroom Total | 3 |
| Bedrooms Above Ground | 3 |
| Bedrooms Total | 3 |
| Amenities | Fireplace(s) |
| Appliances | Garage Door Opener Remote(s), Dishwasher, Dryer, Garage Door Opener, Hood Fan, Stove, Washer, Window Coverings, Refrigerator |
| Basement Development | Finished |
| Basement Type | Full (finished) |
| Construction Style Attachment | Attached |
| Cooling Type | Central Air Conditioning |
| Exterior Finish | Brick |
| Fire Protection | Smoke Detectors |
| Fireplace Present | Yes |
| Fireplace Total | 1 |
| Foundation Type | Poured Concrete |
| Half Bath Total | 1 |
| Heating Fuel | Natural Gas |
| Heating Type | Forced Air |
| Stories Total | 2 |
| Size Interior | 1,100 - 1,500 Ft2 |
| Type | Row / Townhouse |
| Utility Water | Municipal Water |
Parking
| Garage |
Land
| Acreage | No |
| Fence Type | Fenced Yard |
| Land Amenities | Park, Public Transit |
| Landscape Features | Landscaped |
| Sewer | Sanitary Sewer |
| Size Depth | 98 Ft ,3 In |
| Size Frontage | 26 Ft |
| Size Irregular | 26 X 98.3 Ft |
| Size Total Text | 26 X 98.3 Ft |
Rooms
| Level | Type | Length | Width | Dimensions |
|---|---|---|---|---|
| Second Level | Primary Bedroom | 5.08 m | 4.05 m | 5.08 m x 4.05 m |
| Second Level | Bedroom 2 | 4.6 m | 2.94 m | 4.6 m x 2.94 m |
| Second Level | Bedroom 3 | 3.81 m | 3.02 m | 3.81 m x 3.02 m |
| Lower Level | Recreational, Games Room | 6.79 m | 3.83 m | 6.79 m x 3.83 m |
| Lower Level | Utility Room | 7.72 m | 3.04 m | 7.72 m x 3.04 m |
| Lower Level | Other | 5.82 m | 2.75 m | 5.82 m x 2.75 m |
| Main Level | Living Room | 5.08 m | 3.56 m | 5.08 m x 3.56 m |
| Main Level | Dining Room | 2.94 m | 2.51 m | 2.94 m x 2.51 m |
| Main Level | Kitchen | 2.62 m | 2.41 m | 2.62 m x 2.41 m |
| Main Level | Eating Area | 3.02 m | 2.3 m | 3.02 m x 2.3 m |
https://www.realtor.ca/real-estate/28318726/735-crowberry-street-ottawa-1118-avalon-east
Contact Us
Contact us for more information

Claire Arsenault
Salesperson
onewww.arsenault-major.ca/
#107-250 Centrum Blvd.
Ottawa, Ontario K1E 3J1
(613) 830-3350
(613) 830-0759

Paul Major
Salesperson
www.arsenault-major.ca/
#107-250 Centrum Blvd.
Ottawa, Ontario K1E 3J1
(613) 830-3350
(613) 830-0759









































