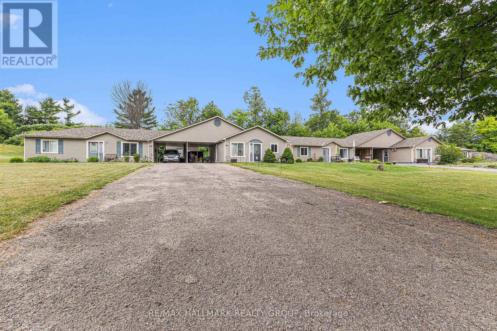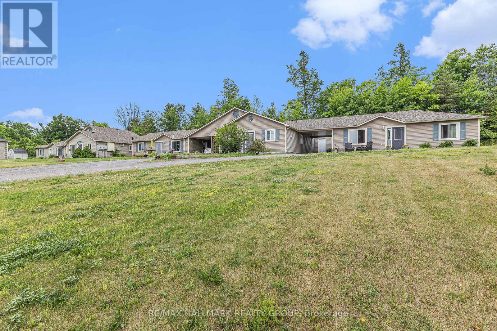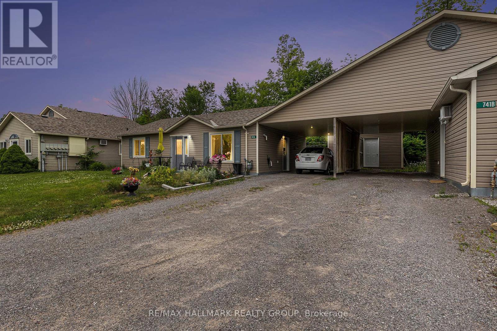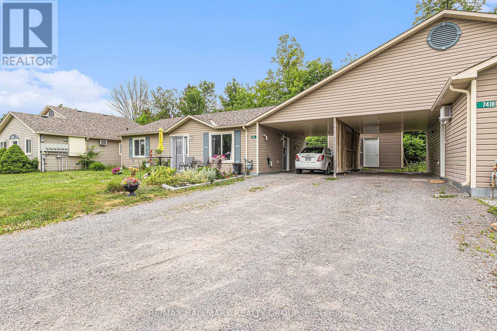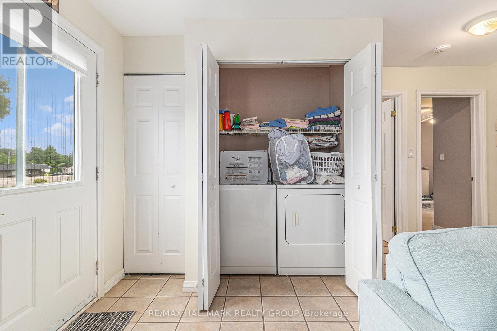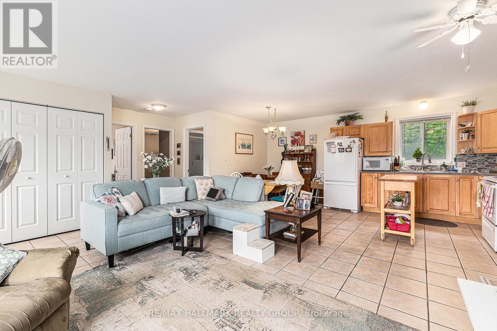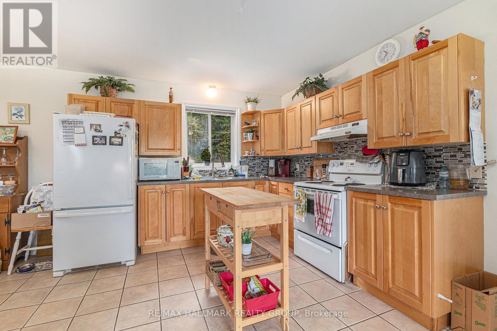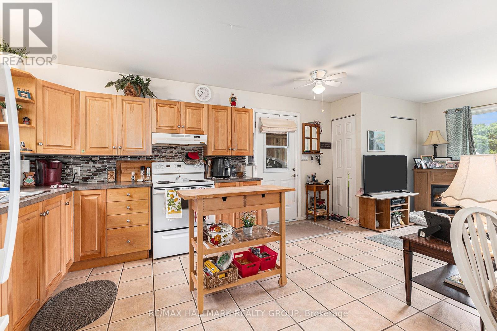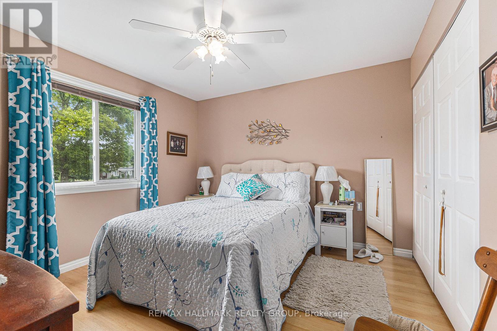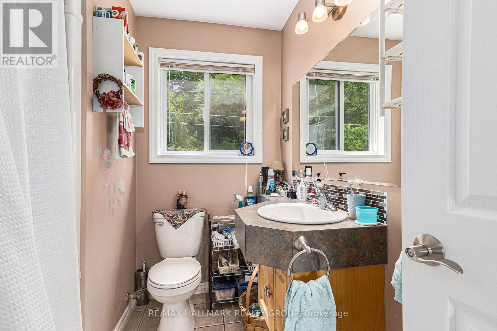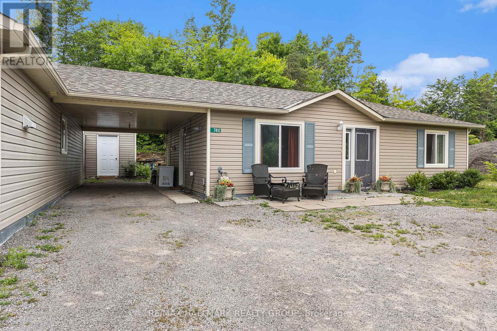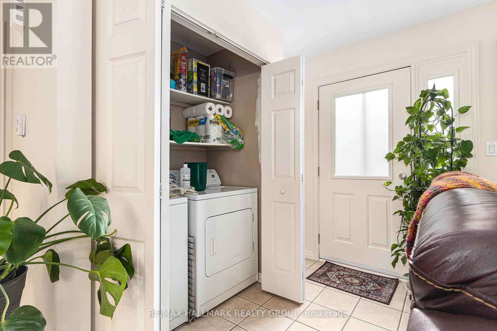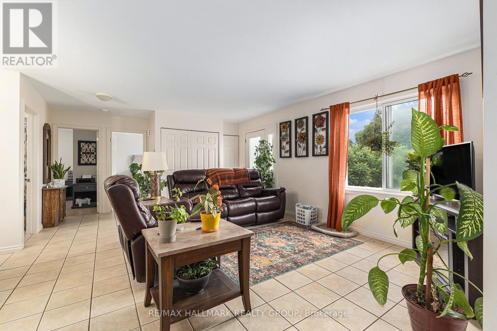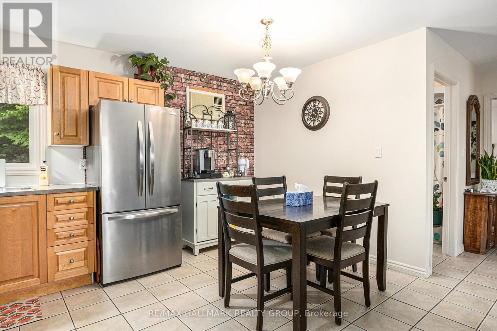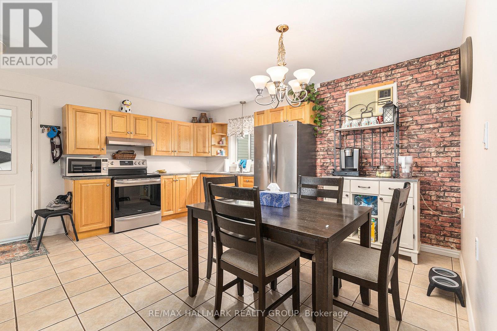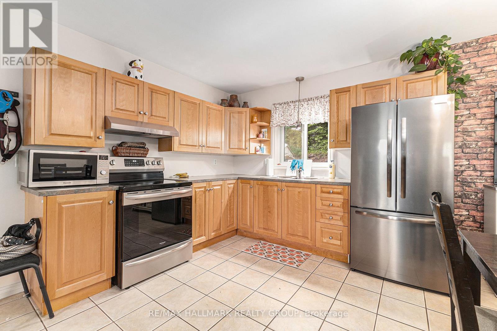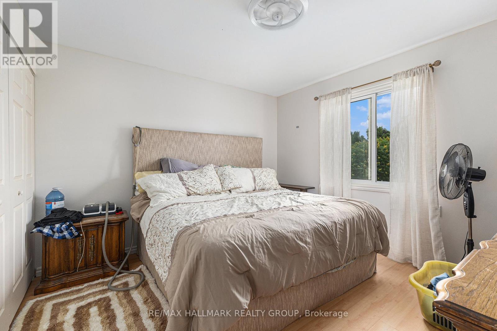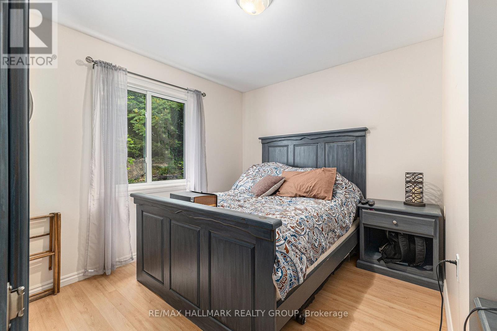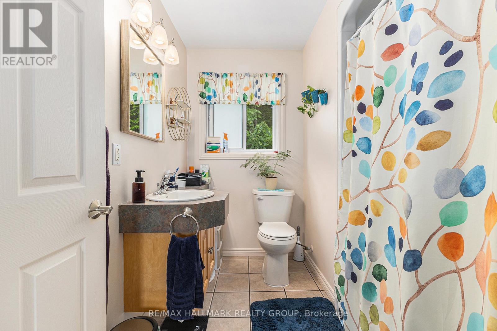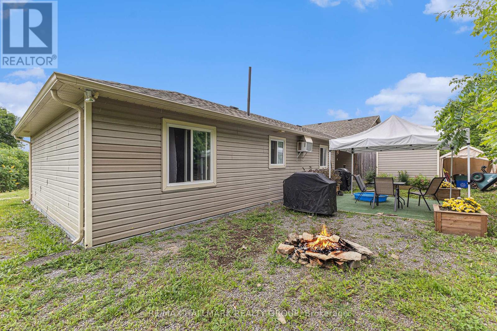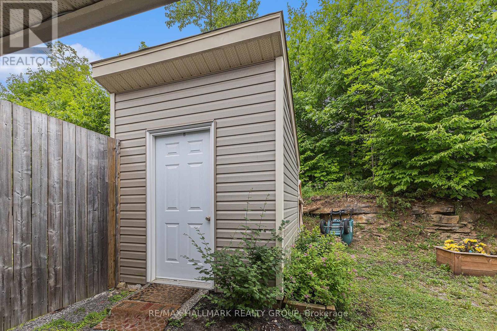735 River Road Mcnab/braeside, Ontario K0A 1G0
$1,390,000
Attention Investors & Builders! Rare Multi-Unit Opportunity in Braeside! Unlock the potential of this incredible income-generating property - featuring 5 identical, modern, single-level units, plus a bonus lot with development potential for an additional 5 units! Each existing unit features a mirrored layout with an open-concept living and kitchen area, two generous-sized bedrooms, a full bathroom, a convenient laundry closet, ample pantry and storage space, and heated floors throughout. The units are designed for comfort and convenience, with side access from the covered carport, private yards, and individual storage sheds. Each unit also offers ample parking (driveway and carport), and the property backs onto a treed area with no rear neighbours, providing a peaceful and private setting. Located just minutes from Arnprior, residents will enjoy easy access to shopping, grocery stores, restaurants, and more. The property is also situated near Braeside Beach, a public boat launch, parks, recreational amenities, and walking trails - perfect for outdoor enthusiasts. This is a turnkey investment or development opportunity in a desirable and growing area. Perfect for those looking to expand their portfolio with low-maintenance, income-ready properties and future development potential. (id:19720)
Property Details
| MLS® Number | X12321789 |
| Property Type | Multi-family |
| Community Name | 551 - Mcnab/Braeside Twps |
| Amenities Near By | Beach, Park |
| Community Features | Community Centre |
| Equipment Type | Propane Tank |
| Features | Wooded Area, Lane |
| Parking Space Total | 20 |
| Rental Equipment Type | Propane Tank |
| Structure | Shed |
Building
| Bathroom Total | 5 |
| Bedrooms Above Ground | 10 |
| Bedrooms Total | 10 |
| Appliances | Dryer, Hood Fan, Stove, Washer, Refrigerator |
| Architectural Style | Bungalow |
| Exterior Finish | Vinyl Siding |
| Foundation Type | Concrete |
| Heating Fuel | Propane |
| Heating Type | Other |
| Stories Total | 1 |
| Size Interior | 3,500 - 5,000 Ft2 |
| Type | Other |
Parking
| Carport | |
| Garage |
Land
| Acreage | No |
| Land Amenities | Beach, Park |
| Sewer | Septic System |
| Size Depth | 161 Ft ,9 In |
| Size Frontage | 524 Ft ,2 In |
| Size Irregular | 524.2 X 161.8 Ft |
| Size Total Text | 524.2 X 161.8 Ft |
| Surface Water | River/stream |
Rooms
| Level | Type | Length | Width | Dimensions |
|---|---|---|---|---|
| Main Level | Living Room | 7.02 m | 4.37 m | 7.02 m x 4.37 m |
| Main Level | Kitchen | 4.68 m | 2.52 m | 4.68 m x 2.52 m |
| Main Level | Primary Bedroom | 3.45 m | 3.33 m | 3.45 m x 3.33 m |
| Main Level | Bedroom | 3.45 m | 3.47 m | 3.45 m x 3.47 m |
| Main Level | Bathroom | 2.24 m | 2.43 m | 2.24 m x 2.43 m |
| Main Level | Laundry Room | Measurements not available |
https://www.realtor.ca/real-estate/28684000/735-river-road-mcnabbraeside-551-mcnabbraeside-twps
Contact Us
Contact us for more information

Adam Babineau
Salesperson
www.adambabineau.ca/
610 Bronson Avenue
Ottawa, Ontario K1S 4E6
(613) 236-5959
(613) 236-1515
www.hallmarkottawa.com/


