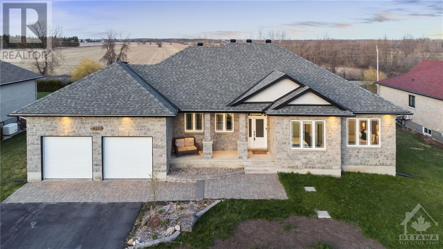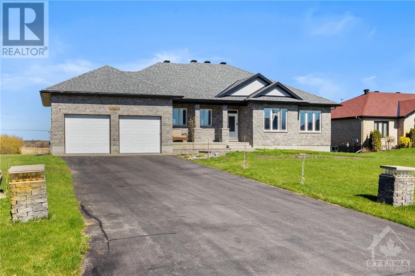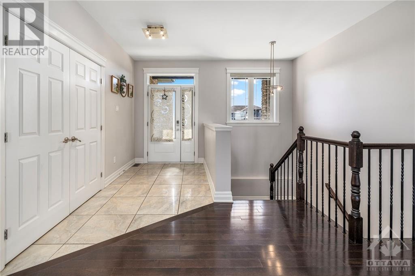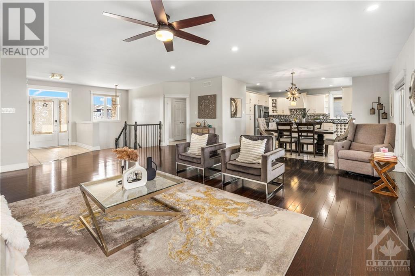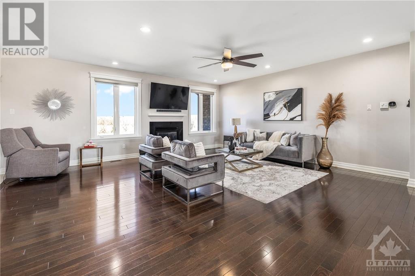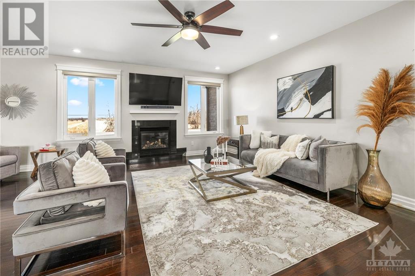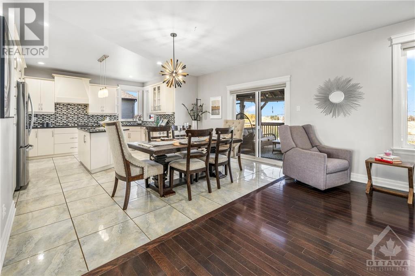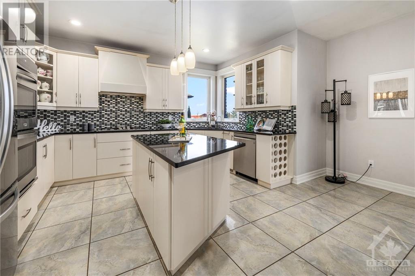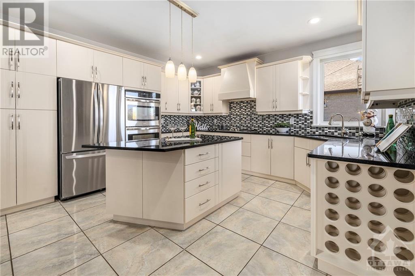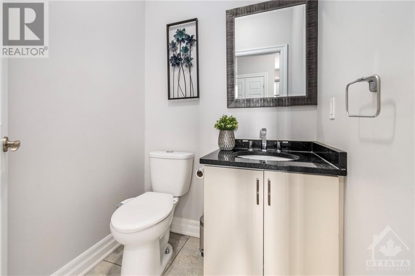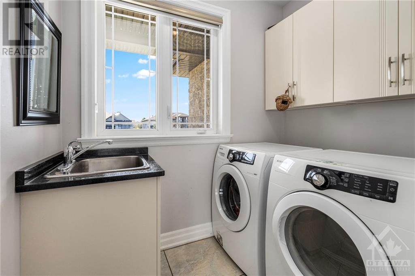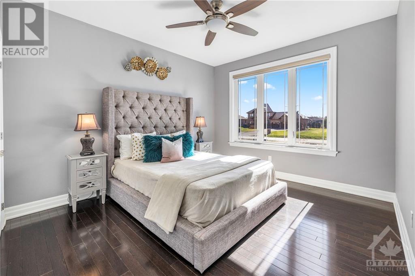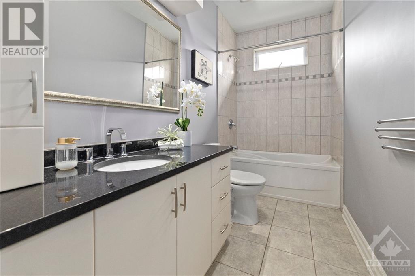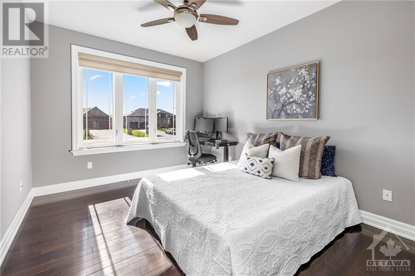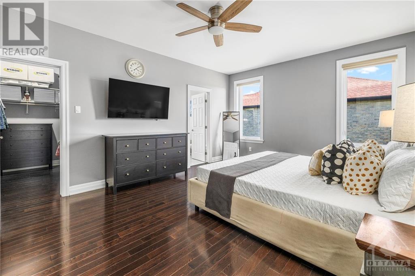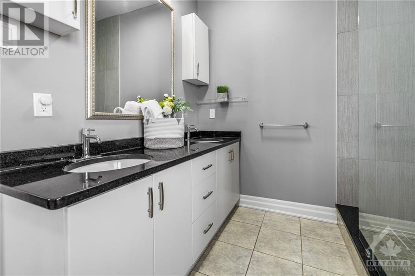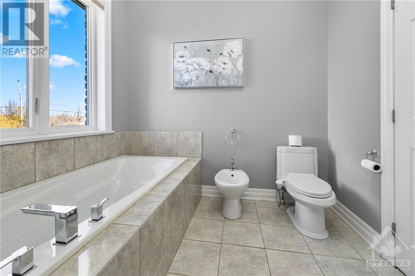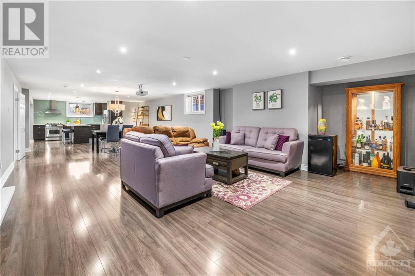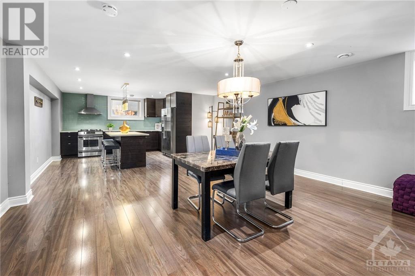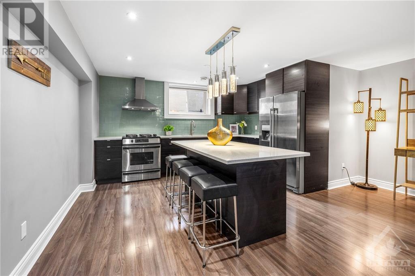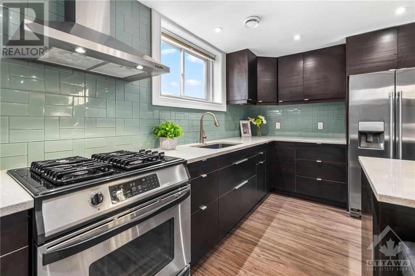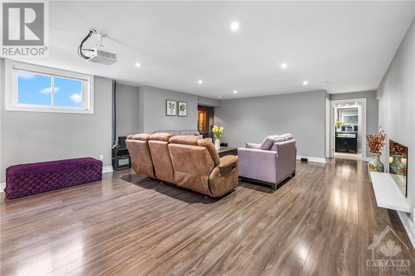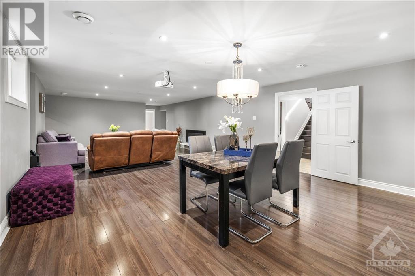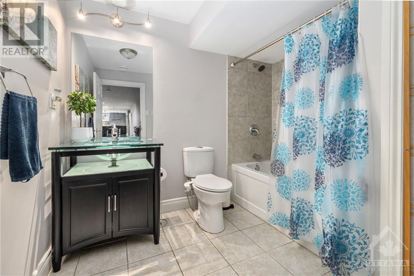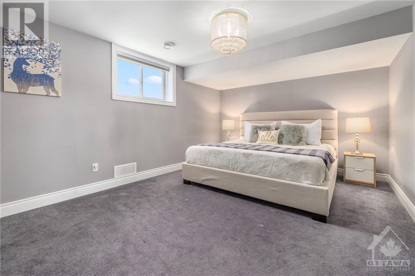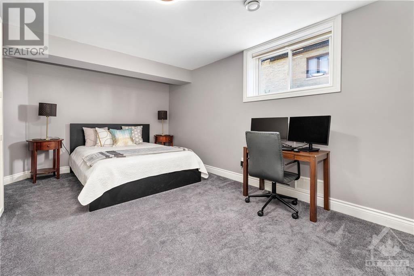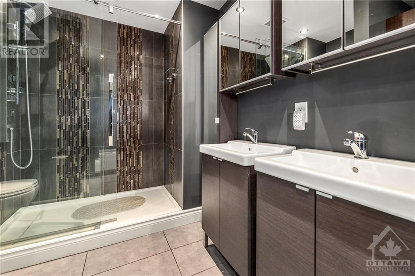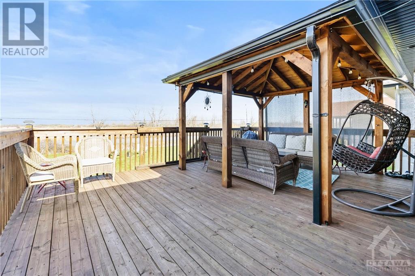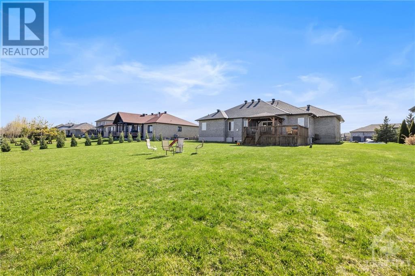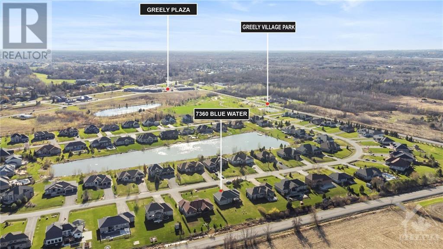7360 Blue Water Crescent Ottawa, Ontario K4P 0C5
$1,149,900Maintenance, Common Area Maintenance, Recreation Facilities, Parcel of Tied Land
$220 Yearly
Maintenance, Common Area Maintenance, Recreation Facilities, Parcel of Tied Land
$220 YearlyAn exquisite bungalow with NO REAR NEIGHBOUR; complete with a breathtaking in-law suite, nestled on more than 1/2 acre parcel within the highly sought-after Water's Edge community of Greely. Its distinctive layout offers flexibility to suit various family arrangements. Main level features gleaming hardwood floors, a spacious & well-lit kitchen boasting abundant storage, captivating views of surrounding farmland, a convenient laundry room, 2.5 bathrooms, an expansive deck, & 3 generously sized bedrooms. Basement offers 2 bedrooms & 2 full bathrooms! Basement living area features a FULL kitchen & large versatile space. Turnkey in-law suite or income generating space! Tandem garage provides space for all your toys! Neighbourhood amenities include beach, volleyball courts, tennis courts, clubhouse, & lake access! Upgrades include: main level fridge, stove, hood fan, dishwasher 2022, ceiling fans 2021, pot lights 2024. Owned HWT, water treatment 2021-2023, backup sump pump 2023, roof 2021! (id:19720)
Open House
This property has open houses!
2:00 pm
Ends at:4:00 pm
Property Details
| MLS® Number | 1383950 |
| Property Type | Single Family |
| Neigbourhood | Water's Edge |
| Amenities Near By | Recreation Nearby, Shopping, Water Nearby |
| Community Features | Recreational Facilities, Family Oriented, Lake Privileges |
| Features | Acreage, Automatic Garage Door Opener |
| Parking Space Total | 8 |
| Structure | Deck |
| View Type | Lake View |
Building
| Bathroom Total | 5 |
| Bedrooms Above Ground | 3 |
| Bedrooms Below Ground | 2 |
| Bedrooms Total | 5 |
| Appliances | Refrigerator, Oven - Built-in, Cooktop, Dishwasher, Dryer, Stove, Washer, Blinds |
| Architectural Style | Bungalow |
| Basement Development | Finished |
| Basement Type | Full (finished) |
| Constructed Date | 2010 |
| Construction Style Attachment | Detached |
| Cooling Type | Central Air Conditioning, Air Exchanger |
| Exterior Finish | Stone, Brick, Siding |
| Fireplace Present | Yes |
| Fireplace Total | 2 |
| Fixture | Ceiling Fans |
| Flooring Type | Hardwood, Laminate, Tile |
| Foundation Type | Poured Concrete |
| Half Bath Total | 1 |
| Heating Fuel | Natural Gas |
| Heating Type | Forced Air |
| Stories Total | 1 |
| Type | House |
| Utility Water | Drilled Well |
Parking
| Attached Garage | |
| Inside Entry | |
| Surfaced | |
| Tandem |
Land
| Access Type | Water Access |
| Acreage | Yes |
| Land Amenities | Recreation Nearby, Shopping, Water Nearby |
| Sewer | Septic System |
| Size Depth | 215 Ft ,3 In |
| Size Frontage | 110 Ft ,1 In |
| Size Irregular | 0.54 |
| Size Total | 0.54 Ac |
| Size Total Text | 0.54 Ac |
| Zoning Description | Residential |
Rooms
| Level | Type | Length | Width | Dimensions |
|---|---|---|---|---|
| Lower Level | Recreation Room | 36'5" x 20'9" | ||
| Lower Level | Kitchen | 9'4" x 13'3" | ||
| Lower Level | Bedroom | 11'5" x 15'8" | ||
| Lower Level | 3pc Bathroom | 8'2" x 9'0" | ||
| Lower Level | Bedroom | 11'6" x 16'11" | ||
| Lower Level | Kitchen | 17'0" x 20'0" | ||
| Lower Level | 4pc Ensuite Bath | 12'9" x 9'6" | ||
| Lower Level | Storage | 7'7" x 11'0" | ||
| Lower Level | Storage | 14'2" x 16'2" | ||
| Main Level | Living Room | 18'0" x 23'4" | ||
| Main Level | Dining Room | 10'10" x 14'7" | ||
| Main Level | Kitchen | 10'9" x 13'2" | ||
| Main Level | Laundry Room | 7'7" x 5'0" | ||
| Main Level | Primary Bedroom | 17'6" x 12'11" | ||
| Main Level | Bedroom | 10'7" x 12'2" | ||
| Main Level | Bedroom | 11'6" x 14'7" | ||
| Main Level | 5pc Ensuite Bath | 11'0" x 8'8" | ||
| Main Level | 3pc Bathroom | 4'10" x 4'11" | ||
| Main Level | Partial Bathroom | Measurements not available |
https://www.realtor.ca/real-estate/26812922/7360-blue-water-crescent-ottawa-waters-edge
Interested?
Contact us for more information
Yograj Singh
Salesperson
https://yograjsingh.ca/

6081 Hazeldean Road, 12b
Ottawa, Ontario K2S 1B9
(613) 831-9287
(613) 831-9290
www.teamrealty.ca

Charles Cheang
Salesperson
https://www.charlescheang.ca/

6081 Hazeldean Road, 12b
Ottawa, Ontario K2S 1B9
(613) 831-9287
(613) 831-9290
www.teamrealty.ca


