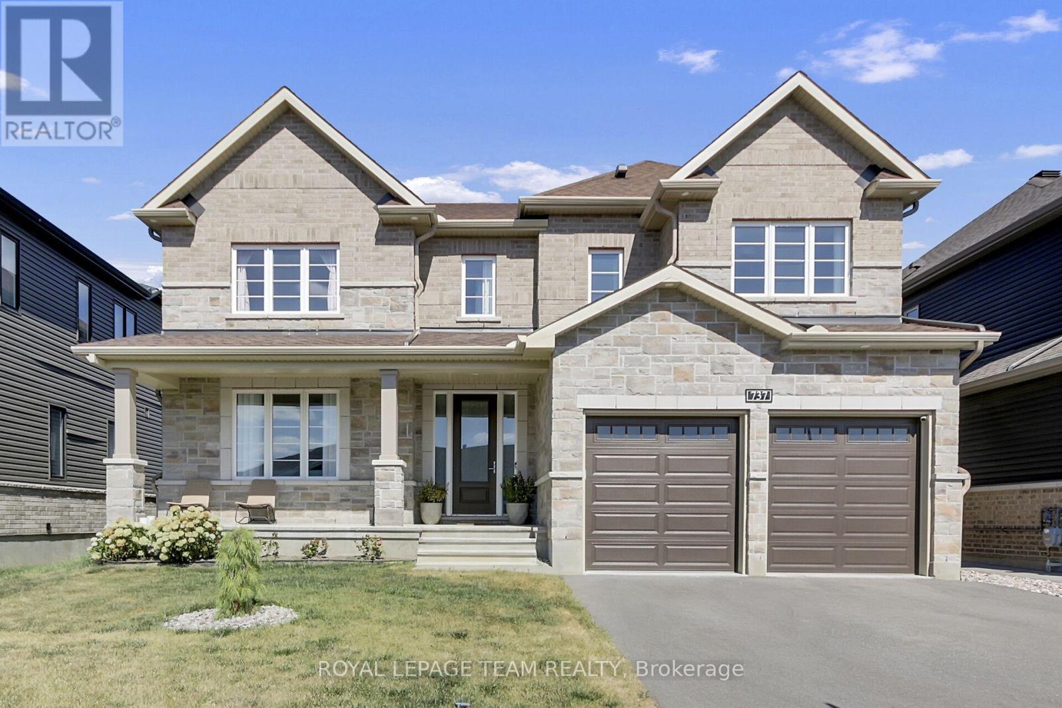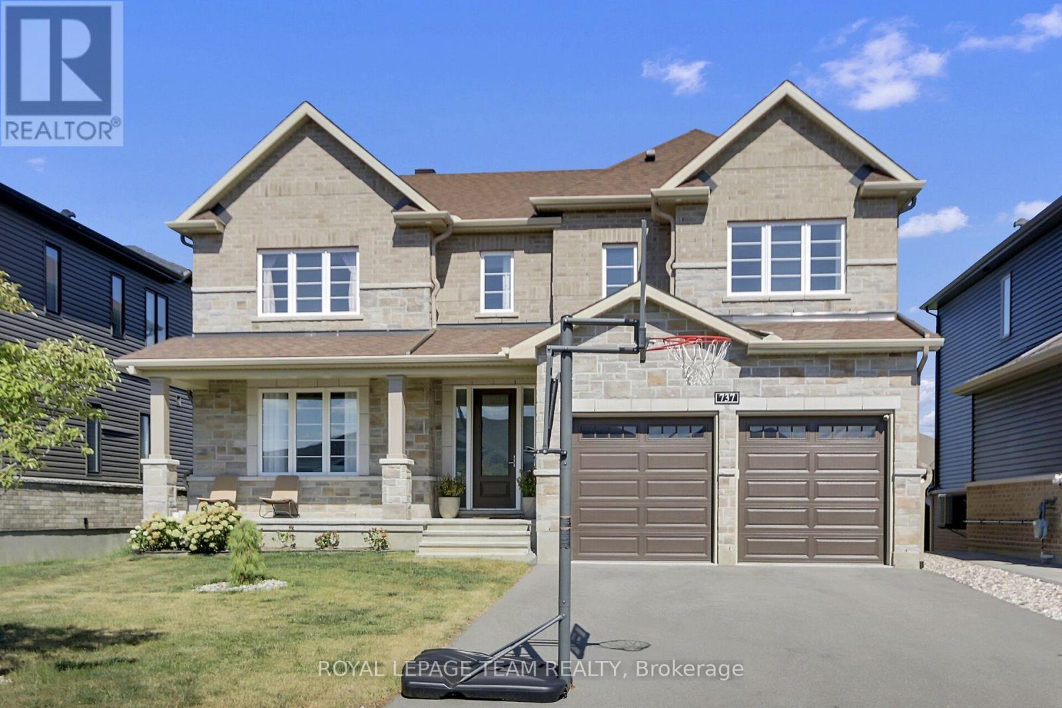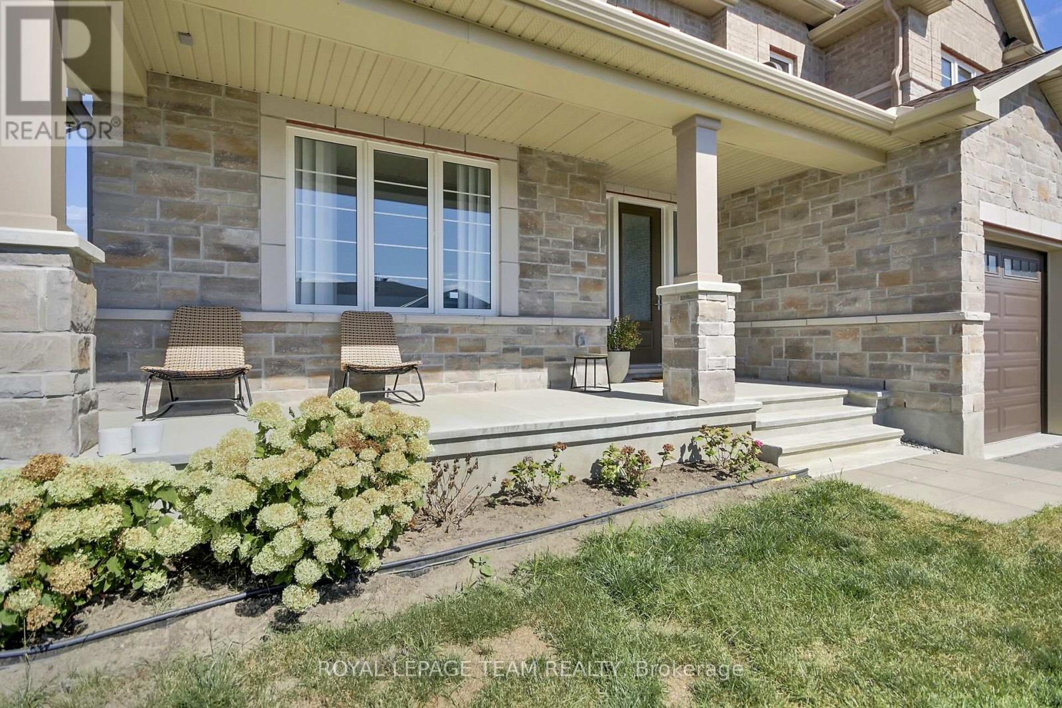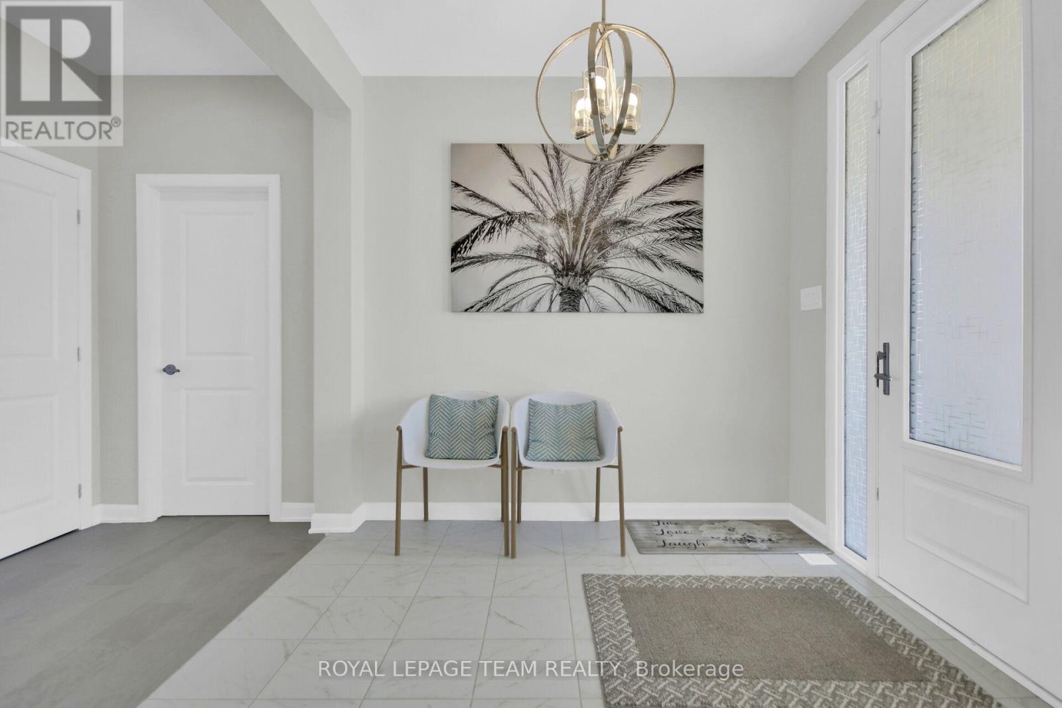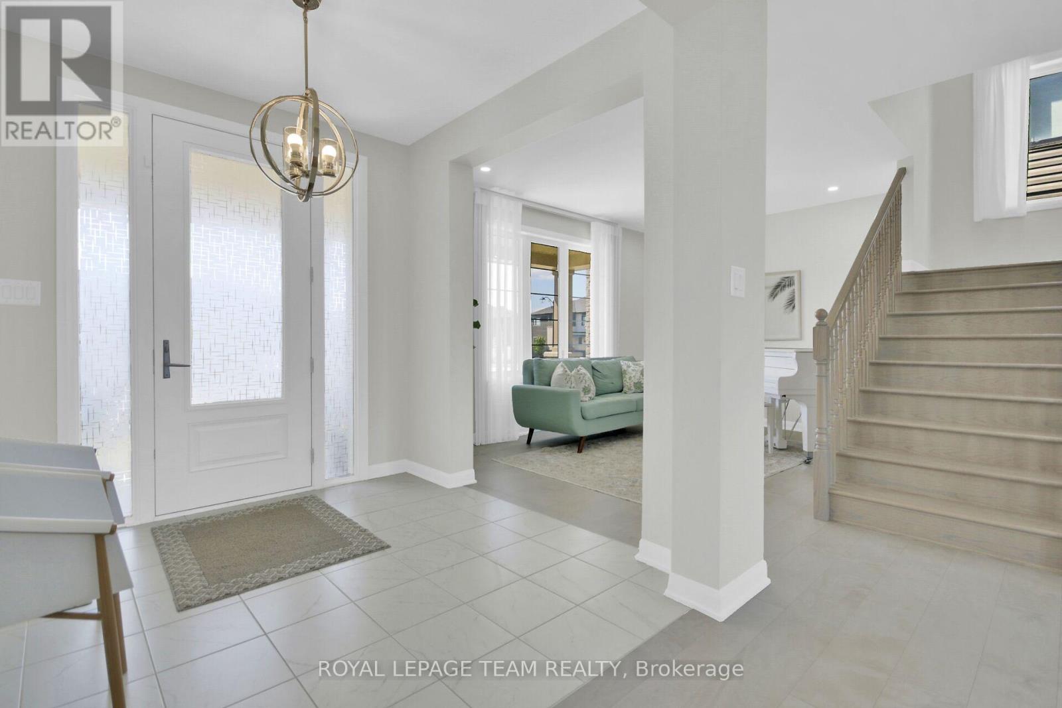737 Coast Circle Ottawa, Ontario K4M 0N5
$1,499,800
Open House ~ Sunday, August 24, 2025 ~ 2pm - 4pm. Live the Manotick dream in this stunning & meticulously maintained 4+1 Bedroom, 6 Bath masterpiece with 3 ensuites and no rear neighbours. This Minto built, Dahlia model B, backs onto peaceful open space with ravine in the coveted Mahogany community. It delivers style, high-end finishes and comfort, all in an unbeatable location. Step into a grand Foyer that sets the tone for the spacious, light-filled living space ahead. The updated, open-concept eat-in Kitchen boasts large windows, a bright dining area, and walkout to a balcony with serene views. The kitchen, with large island & granite countertops, flows seamlessly into the inviting family room; perfect for all your gatherings. 2nd Level features convenient Laundry Rm, a Primary BR with a walk-in closet & spa-like 5pc Ensuite w/separate soaker tub, generously sized additional Bedrooms; all carpet-free giving a fresh & modern feel. There is also a 5pc Jack & Jill Bathroom and an additional 4pc Ensuite on the 2nd Level. The walk-out Lower Level, with spacious Rec Rm, also offers a den (or extra bedroom), another Bedroom with 4pc Ensuite, a 3pc Bath, Laundry Rm, abundant storage and has plenty of natural light throughout. This space is ideal for in-laws, overnight guests, family fun or private office spaces. The backyard overlooks a ravine and offers privacy without any rear neighbors! Extras include a 2-car garage with EV charger, oversized windows throughout, and a layout designed for both elegance and function. Stroll to the waterfront, local cafés, and historic gems like Watson's Mill and Dickinson House. In this home you find a rare blend of luxury, privacy, and location. This is the one you've been waiting for! It is a must see! (id:19720)
Open House
This property has open houses!
2:00 pm
Ends at:4:00 pm
Property Details
| MLS® Number | X12349847 |
| Property Type | Single Family |
| Community Name | 8003 - Mahogany Community |
| Equipment Type | Water Heater |
| Parking Space Total | 6 |
| Rental Equipment Type | Water Heater |
Building
| Bathroom Total | 6 |
| Bedrooms Above Ground | 4 |
| Bedrooms Below Ground | 1 |
| Bedrooms Total | 5 |
| Appliances | Garage Door Opener Remote(s), Alarm System, Dishwasher, Dryer, Garage Door Opener, Hood Fan, Oven, Stove, Two Washers, Window Coverings, Refrigerator |
| Basement Development | Finished |
| Basement Features | Walk Out |
| Basement Type | N/a (finished) |
| Construction Style Attachment | Detached |
| Cooling Type | Central Air Conditioning |
| Exterior Finish | Stone, Vinyl Siding |
| Fire Protection | Alarm System |
| Flooring Type | Tile, Hardwood, Laminate |
| Foundation Type | Concrete |
| Half Bath Total | 1 |
| Heating Fuel | Natural Gas |
| Heating Type | Forced Air |
| Stories Total | 2 |
| Size Interior | 2,500 - 3,000 Ft2 |
| Type | House |
| Utility Water | Municipal Water |
Parking
| Attached Garage | |
| Garage | |
| Inside Entry |
Land
| Acreage | No |
| Fence Type | Partially Fenced |
| Sewer | Sanitary Sewer |
| Size Depth | 102 Ft ,2 In |
| Size Frontage | 52 Ft |
| Size Irregular | 52 X 102.2 Ft |
| Size Total Text | 52 X 102.2 Ft |
Rooms
| Level | Type | Length | Width | Dimensions |
|---|---|---|---|---|
| Second Level | Bathroom | 4.16 m | 2.8 m | 4.16 m x 2.8 m |
| Second Level | Other | 2.34 m | 2.78 m | 2.34 m x 2.78 m |
| Second Level | Bedroom | 4.38 m | 3.59 m | 4.38 m x 3.59 m |
| Second Level | Bathroom | 1.49 m | 2.66 m | 1.49 m x 2.66 m |
| Second Level | Other | 1.49 m | 1.6 m | 1.49 m x 1.6 m |
| Second Level | Bedroom | 3.32 m | 4.24 m | 3.32 m x 4.24 m |
| Second Level | Other | 1.71 m | 1.46 m | 1.71 m x 1.46 m |
| Second Level | Laundry Room | 1.93 m | 2.34 m | 1.93 m x 2.34 m |
| Second Level | Bathroom | 3.04 m | 2.71 m | 3.04 m x 2.71 m |
| Second Level | Bedroom | 4.5 m | 3.33 m | 4.5 m x 3.33 m |
| Second Level | Primary Bedroom | 4.86 m | 4.56 m | 4.86 m x 4.56 m |
| Basement | Recreational, Games Room | 4 m | 5.49 m | 4 m x 5.49 m |
| Basement | Den | 3.61 m | 2.71 m | 3.61 m x 2.71 m |
| Basement | Laundry Room | 2.72 m | 1.48 m | 2.72 m x 1.48 m |
| Basement | Bathroom | 2.74 m | 2.23 m | 2.74 m x 2.23 m |
| Basement | Other | 2.06 m | 1.88 m | 2.06 m x 1.88 m |
| Basement | Utility Room | 1.19 m | 3.14 m | 1.19 m x 3.14 m |
| Basement | Other | 4.19 m | 1.21 m | 4.19 m x 1.21 m |
| Basement | Bedroom | 4.03 m | 4.3 m | 4.03 m x 4.3 m |
| Basement | Bathroom | 2.41 m | 1.5 m | 2.41 m x 1.5 m |
| Basement | Other | 1.07 m | 2.66 m | 1.07 m x 2.66 m |
| Main Level | Foyer | 2.63 m | 2.55 m | 2.63 m x 2.55 m |
| Main Level | Living Room | 4.24 m | 3.21 m | 4.24 m x 3.21 m |
| Main Level | Kitchen | 6.21 m | 4.56 m | 6.21 m x 4.56 m |
| Main Level | Dining Room | 2.8 m | 4.39 m | 2.8 m x 4.39 m |
| Main Level | Family Room | 4.28 m | 4.05 m | 4.28 m x 4.05 m |
| Main Level | Other | 1.88 m | 2.35 m | 1.88 m x 2.35 m |
| Main Level | Mud Room | 2.58 m | 1.82 m | 2.58 m x 1.82 m |
| Main Level | Other | 1.31 m | 1.83 m | 1.31 m x 1.83 m |
| Main Level | Bathroom | 1.6 m | 1.83 m | 1.6 m x 1.83 m |
Utilities
| Cable | Installed |
| Electricity | Installed |
| Sewer | Installed |
https://www.realtor.ca/real-estate/28744685/737-coast-circle-ottawa-8003-mahogany-community
Contact Us
Contact us for more information

Frank Fragomeni
Broker
www.teamonehomes.com/
6081 Hazeldean Road, 12b
Ottawa, Ontario K2S 1B9
(613) 831-9287
(613) 831-9290
www.teamrealty.ca/
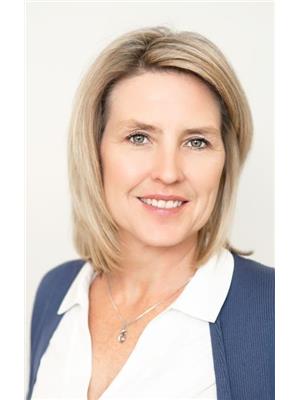
Tara Allen
Salesperson
6081 Hazeldean Road, 12b
Ottawa, Ontario K2S 1B9
(613) 831-9287
(613) 831-9290
www.teamrealty.ca/


