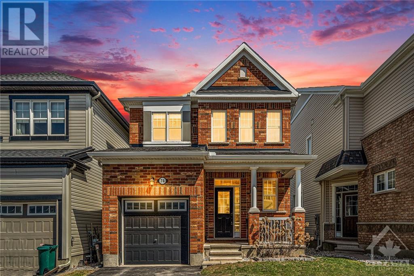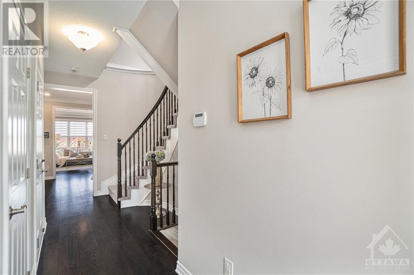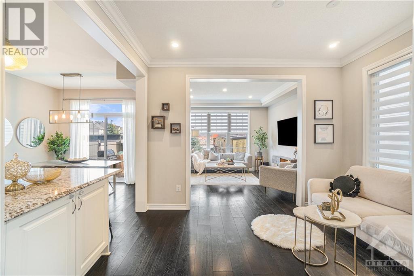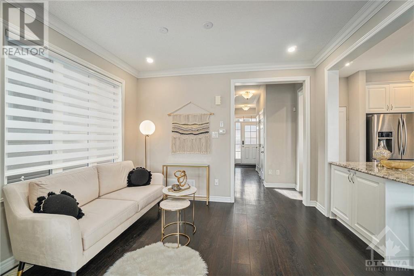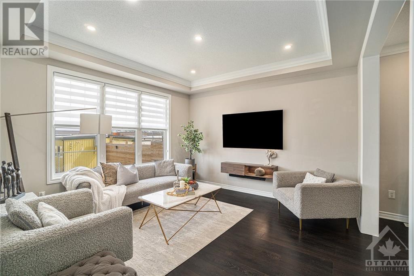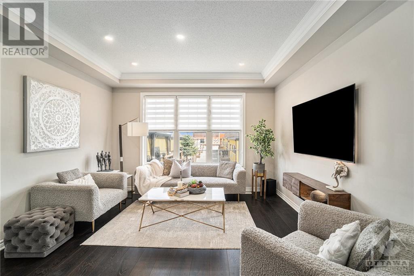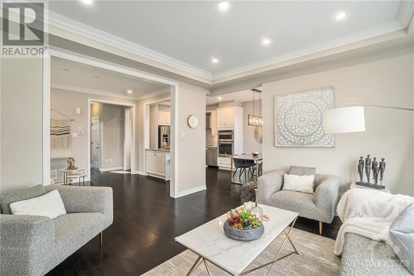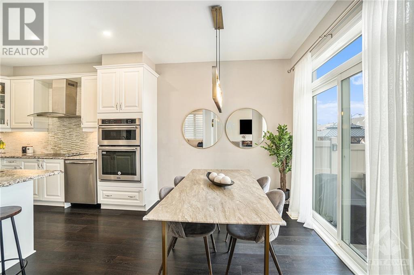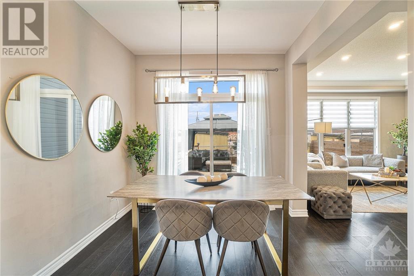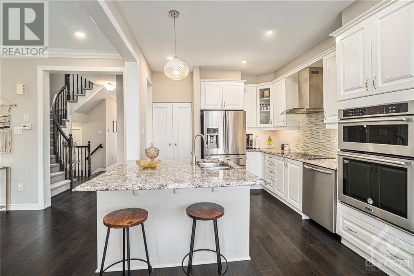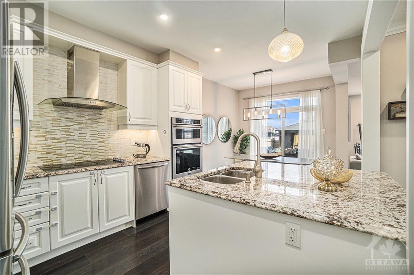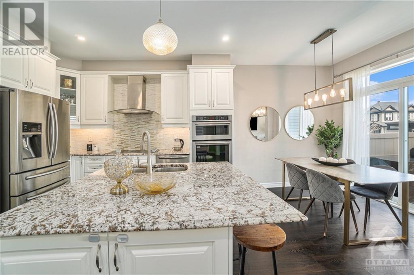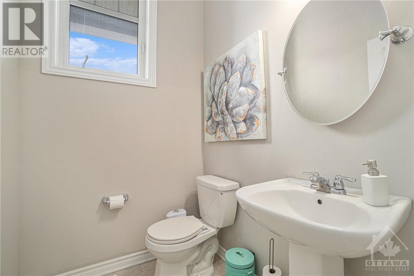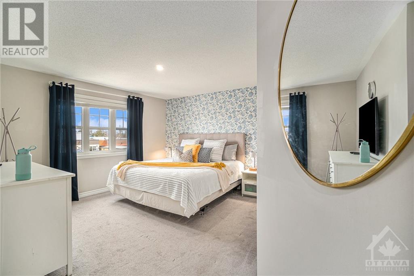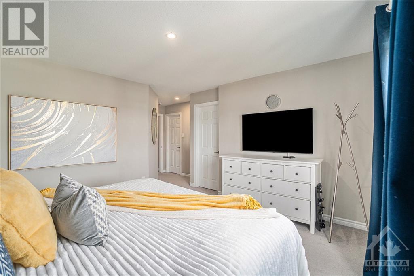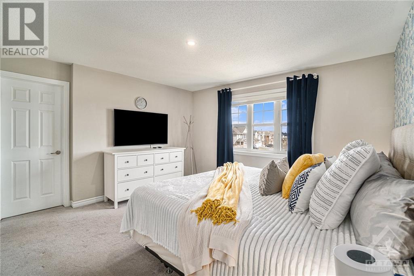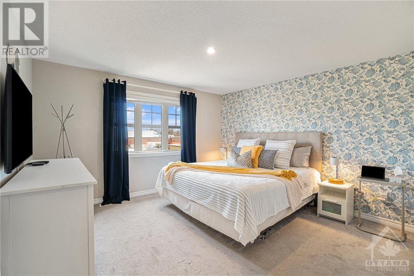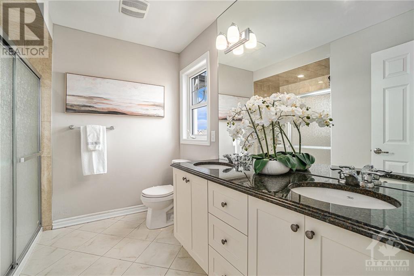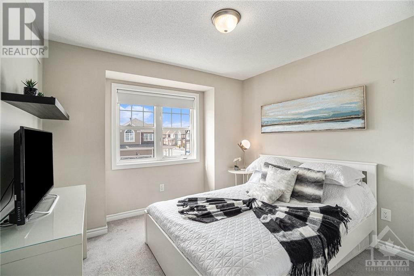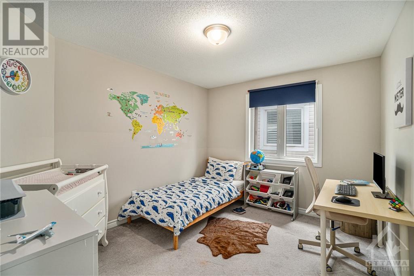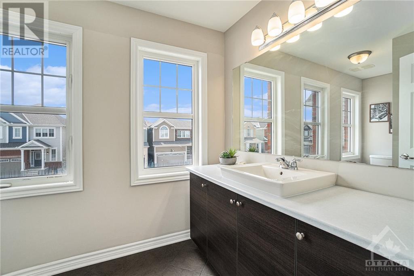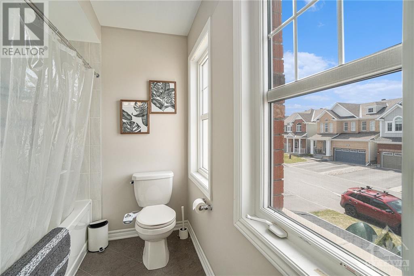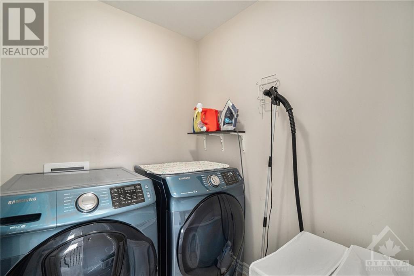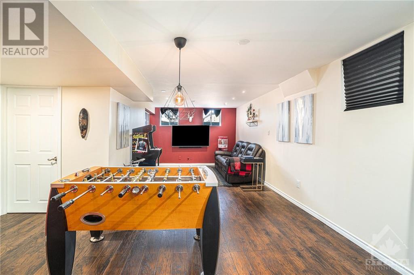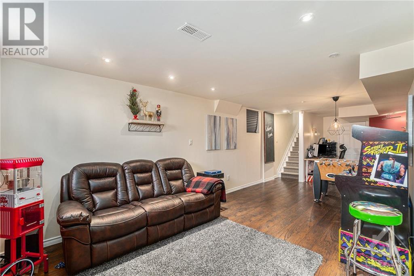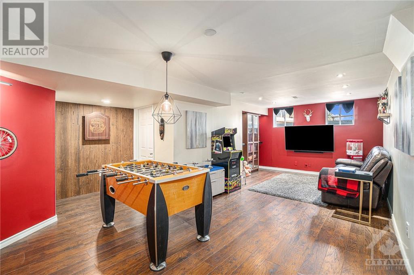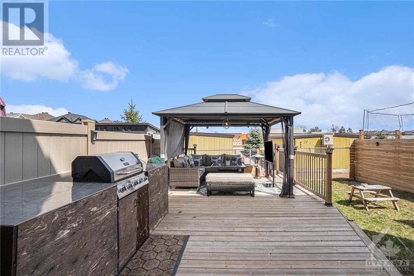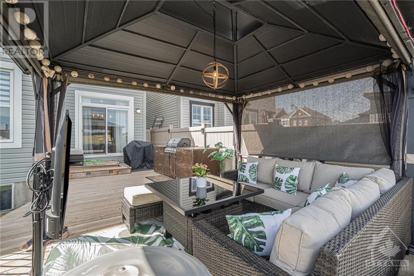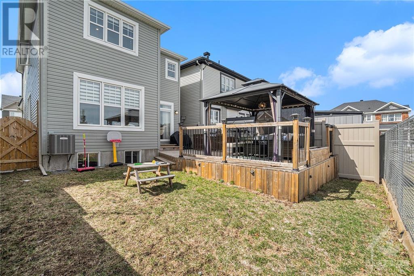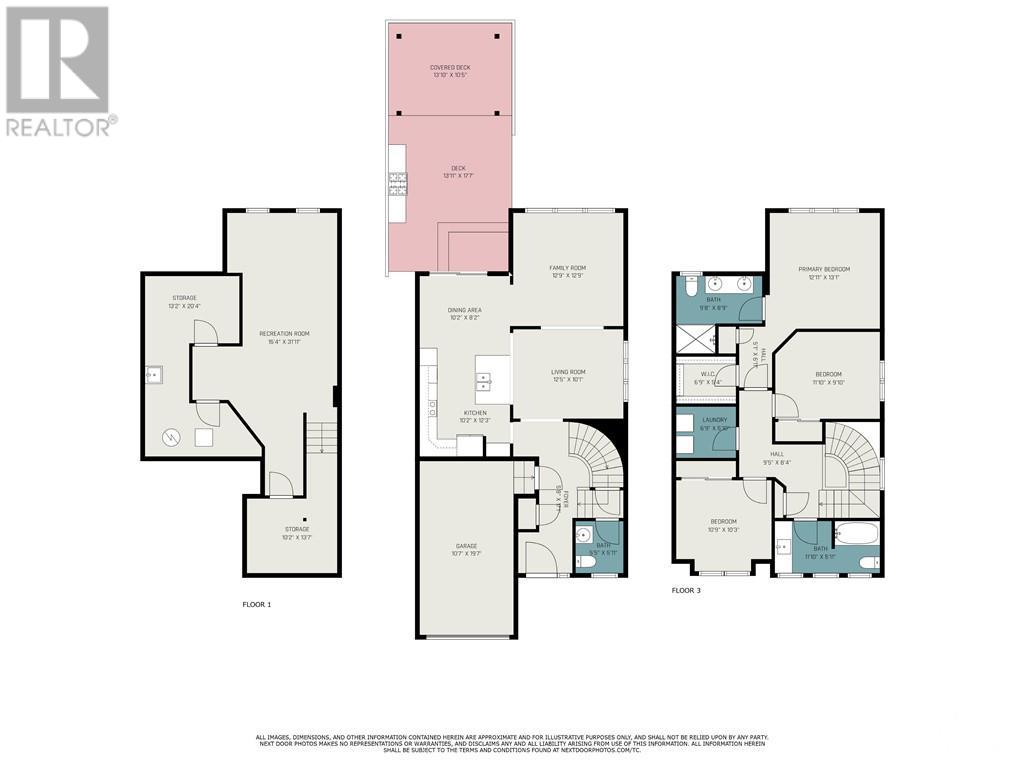74 Remora Way Ottawa, Ontario K2J 6H4
$749,900
Welcome to 74 Remora, 3-bed, 2.5-bath detached house in the family-friendly Half Moon Bay. Step inside to discover a bright and open living space, with large windows that flood the room with natural light, perfect for gatherings. The chef's kitchen boasts granite countertops, ample cabinetry, modern appliances, while the adjoining dining area offers a cozy space with sliding glass doors leading to the backyard oasis. Upstairs, the primary suite provides a retreat with a walk-in closet and ensuite bath featuring a double sink and standing shower. Two additional spacious bedrooms, a full bath, and a convenient 2nd level laundry complete the upper level. The fully finished basement offers versatility for a home theater, gym, or recreation room, with a rough-in for a future bath. A backyard with a large deck and no rear neighbors provides privacy and relaxation, ideal for summer barbecues or enjoying morning coffee. Close to amenities, parks, schools, shopping, and recreational facilities. (id:19720)
Property Details
| MLS® Number | 1385689 |
| Property Type | Single Family |
| Neigbourhood | Half Moon Bay |
| Amenities Near By | Public Transit, Recreation Nearby, Shopping |
| Community Features | Family Oriented |
| Easement | None |
| Features | Gazebo, Automatic Garage Door Opener |
| Parking Space Total | 2 |
| Structure | Patio(s) |
Building
| Bathroom Total | 3 |
| Bedrooms Above Ground | 3 |
| Bedrooms Total | 3 |
| Appliances | Refrigerator, Oven - Built-in, Cooktop, Dishwasher, Dryer, Hood Fan, Microwave, Washer, Alarm System |
| Basement Development | Finished |
| Basement Type | Full (finished) |
| Constructed Date | 2017 |
| Construction Style Attachment | Detached |
| Cooling Type | Central Air Conditioning, Air Exchanger |
| Exterior Finish | Brick, Siding |
| Fixture | Drapes/window Coverings |
| Flooring Type | Wall-to-wall Carpet, Laminate, Tile |
| Foundation Type | Poured Concrete |
| Half Bath Total | 1 |
| Heating Fuel | Natural Gas |
| Heating Type | Forced Air |
| Stories Total | 2 |
| Type | House |
| Utility Water | Municipal Water |
Parking
| Attached Garage |
Land
| Acreage | No |
| Fence Type | Fenced Yard |
| Land Amenities | Public Transit, Recreation Nearby, Shopping |
| Sewer | Municipal Sewage System |
| Size Depth | 88 Ft ,6 In |
| Size Frontage | 30 Ft |
| Size Irregular | 29.96 Ft X 88.52 Ft |
| Size Total Text | 29.96 Ft X 88.52 Ft |
| Zoning Description | Residential |
Rooms
| Level | Type | Length | Width | Dimensions |
|---|---|---|---|---|
| Second Level | Bedroom | 11'10" x 9'10" | ||
| Second Level | Bedroom | 10'9" x 10'3" | ||
| Second Level | Primary Bedroom | 12'11" x 13'1" | ||
| Second Level | 4pc Ensuite Bath | 9'8" x 8'9" | ||
| Second Level | Other | 6'9" x 5'4" | ||
| Second Level | 3pc Bathroom | 11'10" x 5'11" | ||
| Lower Level | Recreation Room | 16'4" x 31'11" | ||
| Main Level | Foyer | 5'8" x 17'1" | ||
| Main Level | Partial Bathroom | 5'5" x 5'11" | ||
| Main Level | Kitchen | 10'2" x 12'3" | ||
| Main Level | Dining Room | 10'2" x 8'2" | ||
| Main Level | Living Room | 12'5" x 10'1" | ||
| Main Level | Family Room | 12'9" x 12'9" |
https://www.realtor.ca/real-estate/26731067/74-remora-way-ottawa-half-moon-bay
Interested?
Contact us for more information

Moustafa Elgendy
Salesperson
elgendygroup.com/
https://www.facebook.com/melgendyRealEstate

2148 Carling Ave., Units 5 & 6
Ottawa, Ontario K2A 1H1
(613) 829-1818
www.kwintegrity.ca/


