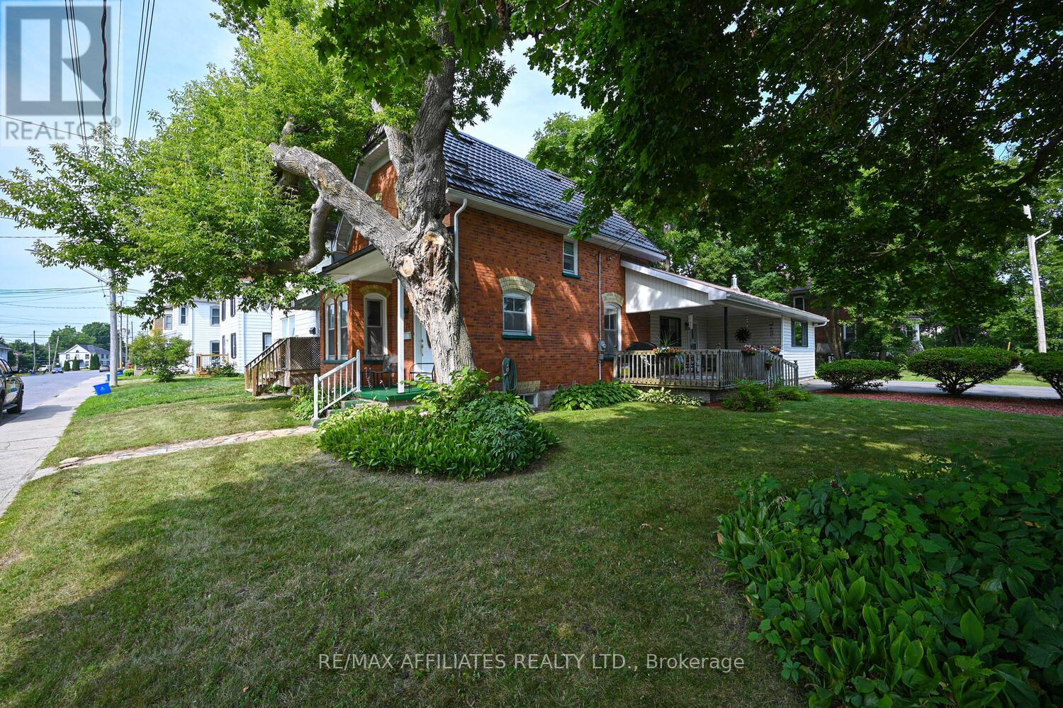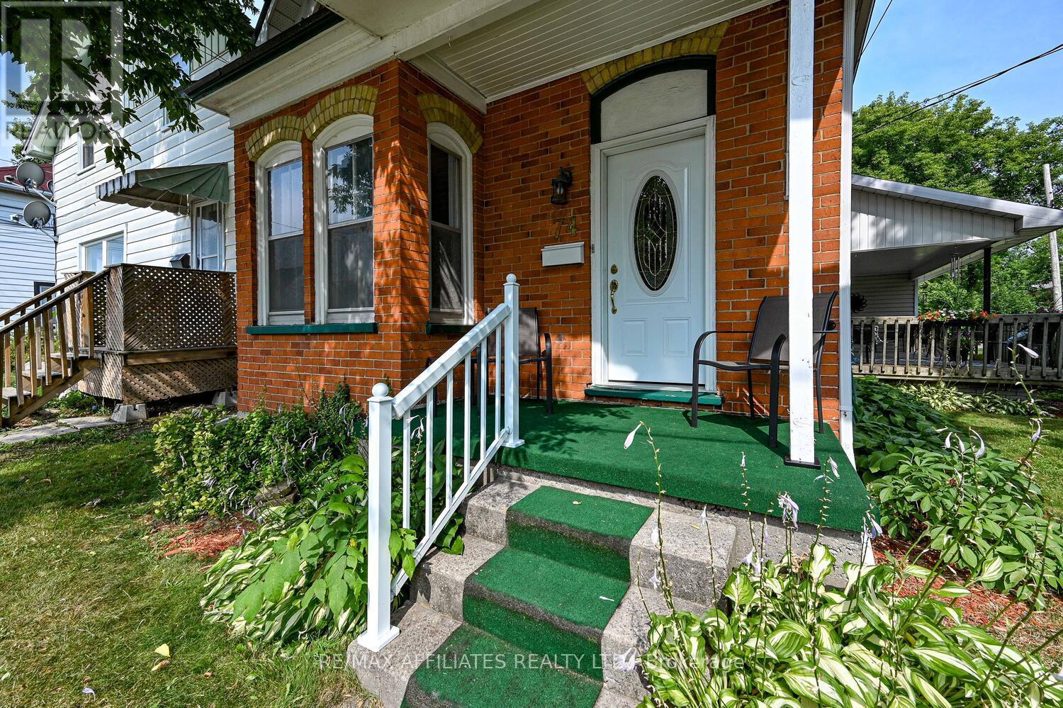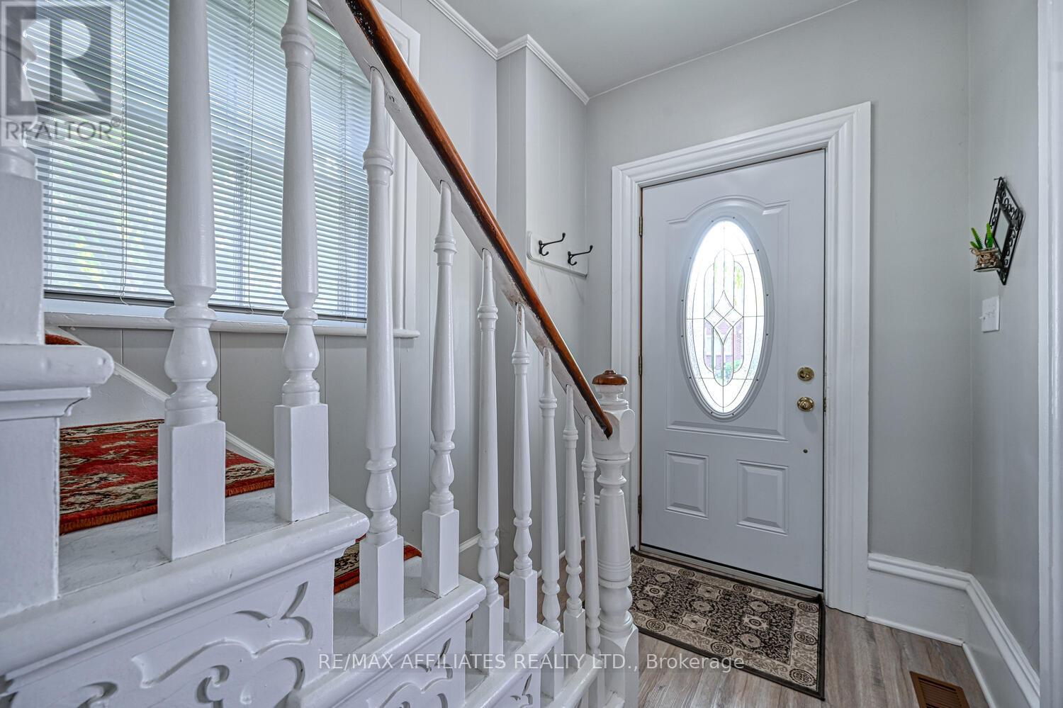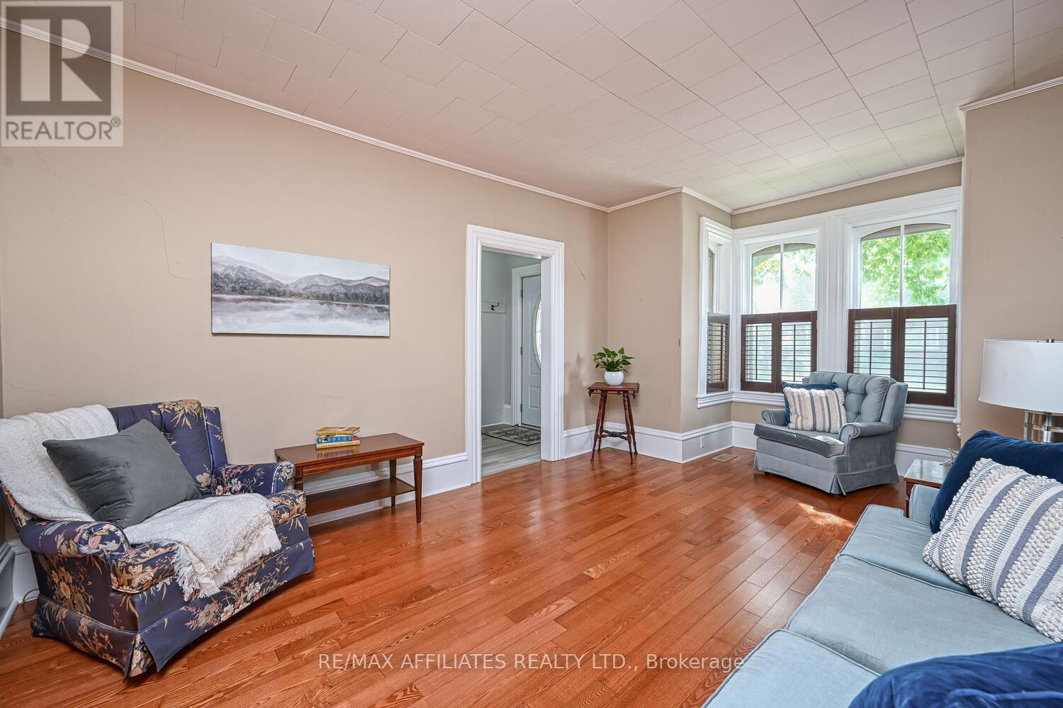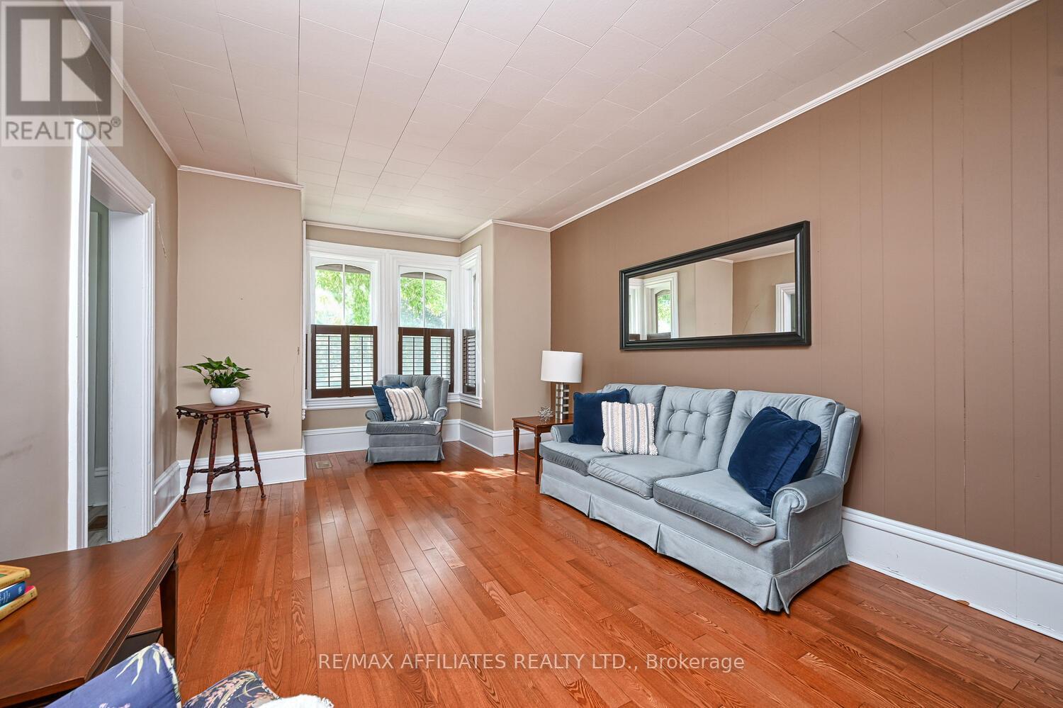74 William Street E Smiths Falls, Ontario K7A 1C7
$389,900
Welcome to this charming 3-bedroom home that beautifully blends the character of yesteryear with the modern conveniences today's families desire. Ideally situated within walking distance to the amenities of downtown and the local public school, this property offers both comfort and convenience in a family-friendly neighbourhood. From the moment you arrive, you'll appreciate the curb appeal, featuring a paved driveway, mature trees, and a welcoming covered side porch perfect for morning coffee or relaxing evenings. Step inside to discover an abundance of living space with a warm and inviting atmosphere. The main floor boasts a large family room highlighted by a cozy gas fireplace, creating an ideal setting for gatherings or quiet nights in. The eat-in kitchen provides plenty of space for meal prep and casual dining, while the adjoining dining area flows effortlessly into the bright and spacious living room ideal for hosting and everyday living. You'll also find the convenience of a main floor laundry area and a 2-piece powder room. Upstairs, the second level hosts three comfortable bedrooms and a full bathroom, offering privacy and ample space for the whole family. Whether you're a growing family or looking to upsize, this layout provides the versatility you need. Outside, enjoy the beautifully maintained yard, complete with a storage shed and a backdrop of mature trees that offer shade and privacy. The property has been well cared for and provides wonderful outdoor space for children to play, pets to roam, or for future garden plans. This home offers a rare combination of space, location, and character. Don't miss your chance to make it yours schedule your showing today and come experience everything this wonderful family home has to offer! (id:19720)
Property Details
| MLS® Number | X12319479 |
| Property Type | Single Family |
| Community Name | 901 - Smiths Falls |
| Equipment Type | Water Heater |
| Parking Space Total | 2 |
| Rental Equipment Type | Water Heater |
Building
| Bathroom Total | 2 |
| Bedrooms Above Ground | 3 |
| Bedrooms Total | 3 |
| Amenities | Fireplace(s) |
| Basement Type | Crawl Space |
| Construction Style Attachment | Detached |
| Exterior Finish | Brick, Vinyl Siding |
| Fireplace Present | Yes |
| Foundation Type | Block, Stone |
| Half Bath Total | 1 |
| Heating Fuel | Natural Gas |
| Heating Type | Forced Air |
| Stories Total | 2 |
| Size Interior | 1,500 - 2,000 Ft2 |
| Type | House |
| Utility Water | Municipal Water |
Parking
| No Garage | |
| Tandem |
Land
| Acreage | No |
| Sewer | Sanitary Sewer |
| Size Depth | 109 Ft |
| Size Frontage | 50 Ft |
| Size Irregular | 50 X 109 Ft |
| Size Total Text | 50 X 109 Ft |
Utilities
| Cable | Available |
| Electricity | Installed |
| Sewer | Installed |
https://www.realtor.ca/real-estate/28679087/74-william-street-e-smiths-falls-901-smiths-falls
Contact Us
Contact us for more information

Rob Garvin
Salesperson
www.robgarvin.ca/
59 Beckwith Street, North
Smiths Falls, Ontario K7A 2B4
(613) 283-2121
(613) 283-3888
www.remaxaffiliates.ca/


