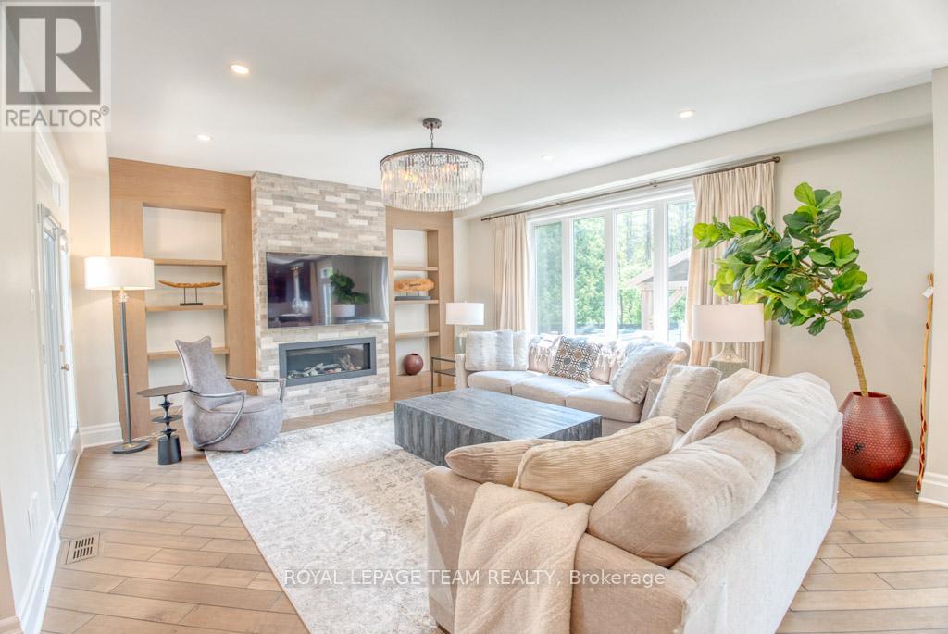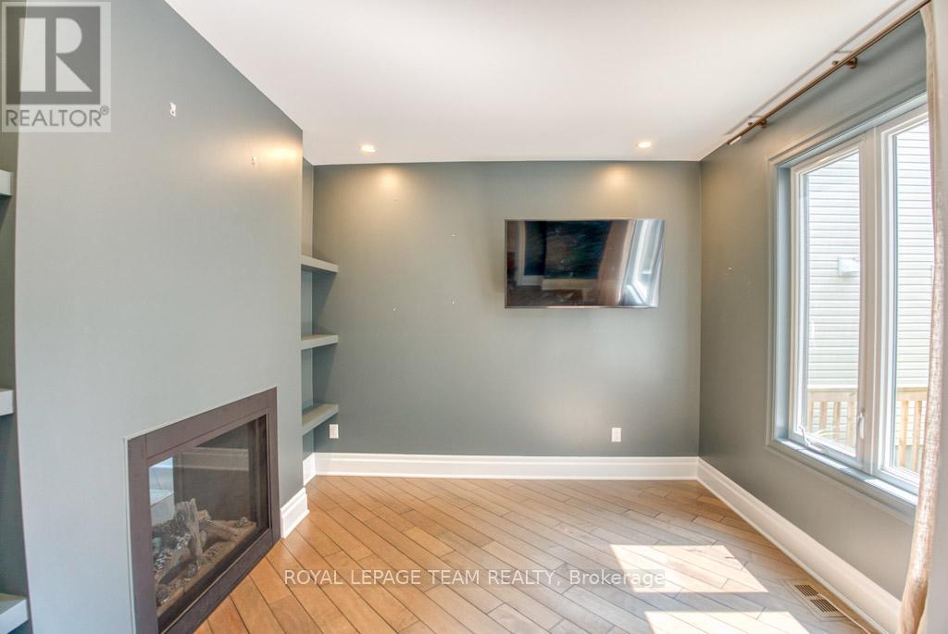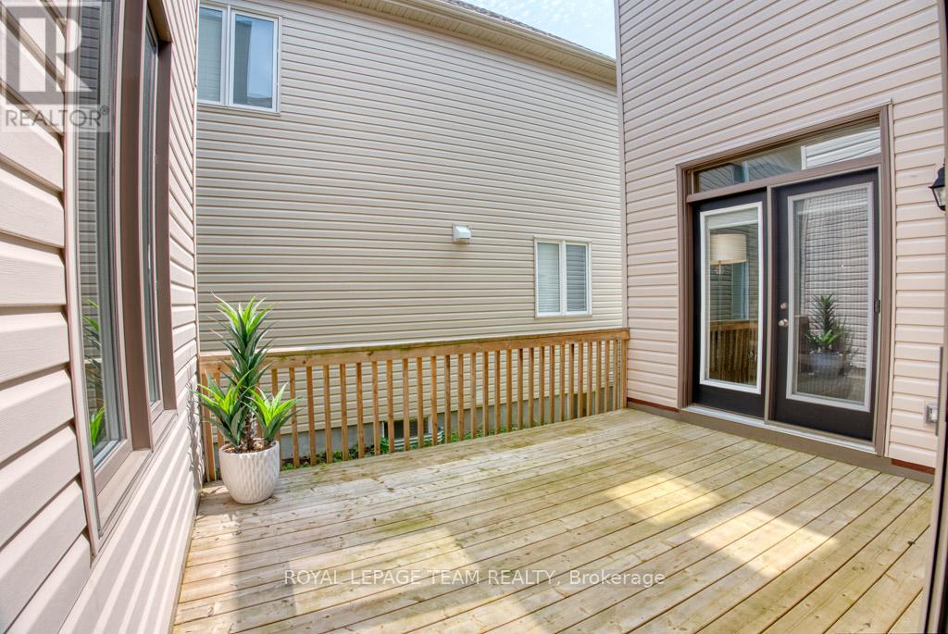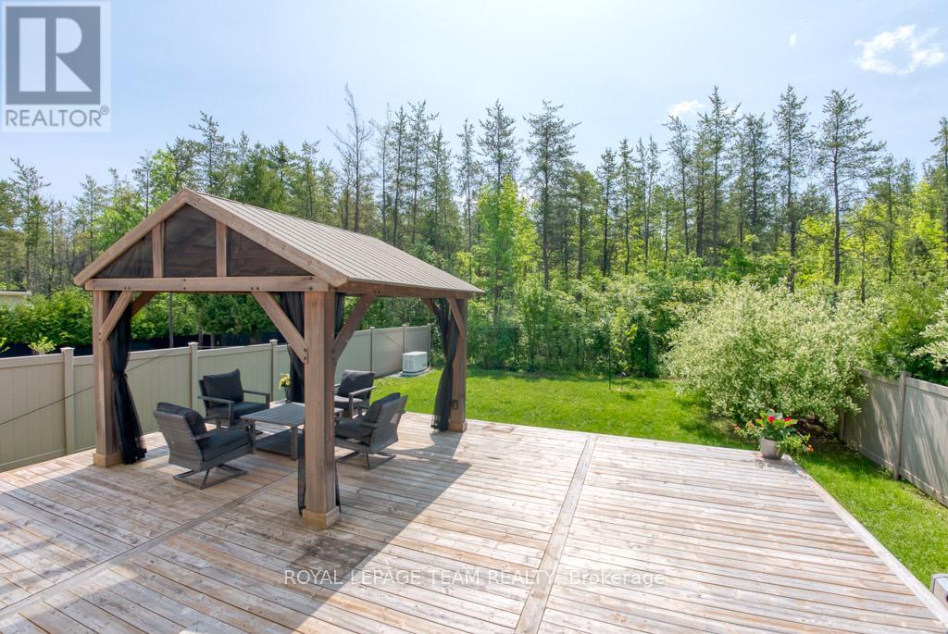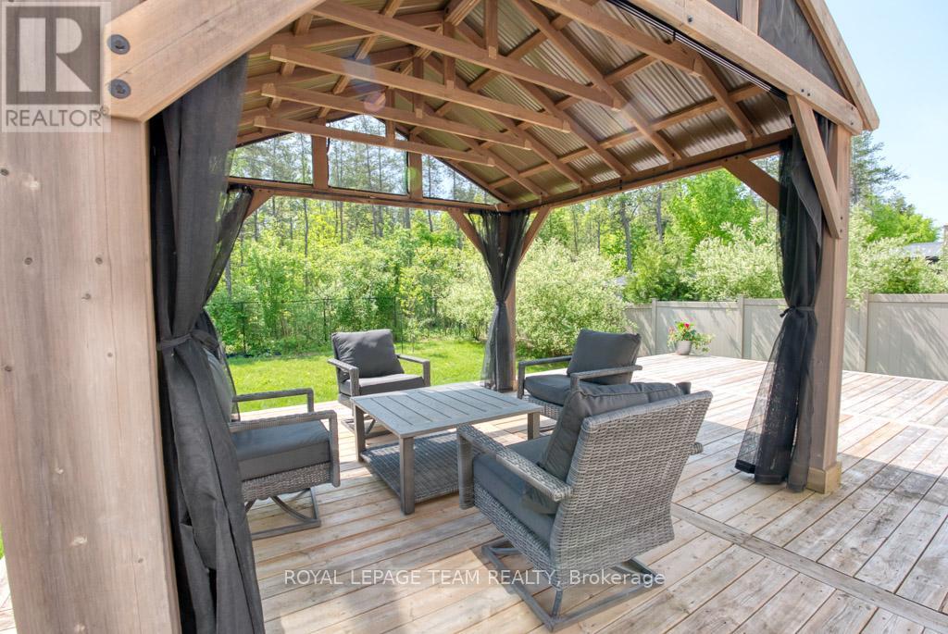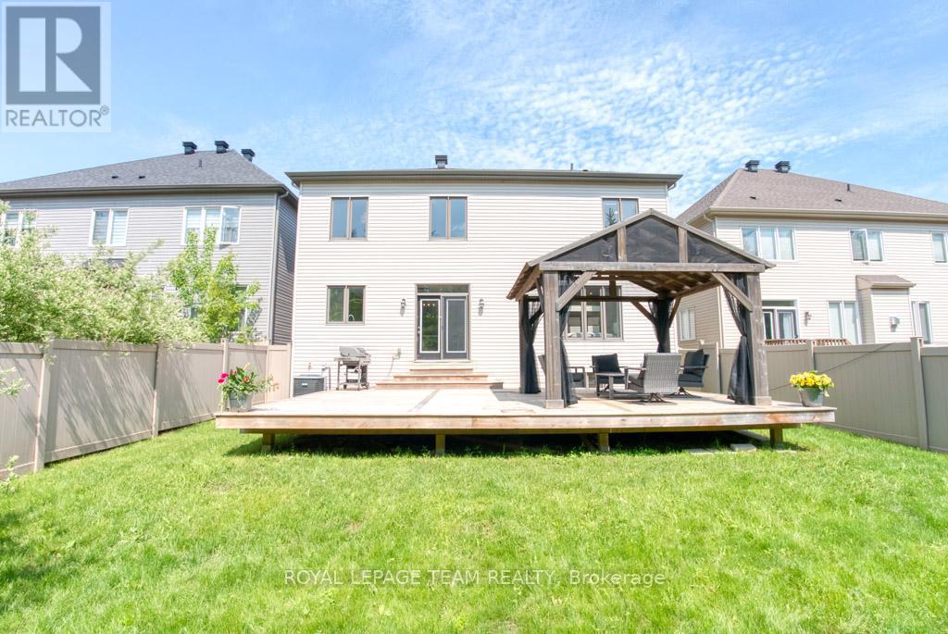741 Campolina Way Ottawa, Ontario K2S 0Y2
$1,399,900
This impressive 3,750 sq. ft. executive residence is nestled in the highly sought-after Traditions II community, offering exceptional curb appeal, a premium location, & thoughtfully designed living spaces for modern family life. Perfectly positioned directly across from Howard A. Maguire Park & backing onto a private, treed estate lot, this 4-bedroom, 3.5-bath home combines luxury, functionality, & privacy in equal measure. Step into the grand foyer & immediately feel the elevated design, from soaring ceilings & gleaming tile to rich hardwood flooring. The main level offers a seamless flow ideal for entertaining, featuring a bright & spacious living room with gas fireplace, a formal dining area, & a cozy family room with custom built-ins & a second fireplace. Working from home is a breeze in the elegant main floor office, complete with its own side of a double-sided fireplace & oversized window for abundant natural light. At the heart of the home, the show-stopping chefs kitchen boasts a massive center island, top-of-the-line stainless steel appliances, & direct access to a large deck & gazebo, all set in a fully fenced & professionally landscaped backyard oasis. The Generac whole-home generator offers peace of mind year-round. Additional main floor highlights include a spacious mudroom with garage access & a stylish powder room. Upstairs, the luxurious primary retreat features dual walk-in closets with custom organizers & a spa-inspired 5-piece ensuite. Two additional bedrooms offer walk-in closets & share access to full bathrooms, while a fourth bedroom provides flexibility for family or guests. A second-floor laundry room completes the upper level. The fully finished lower level includes a large rec room, fitness area, & ample storage. A rare opportunity to own a refined, move-in ready home in one of Stittsville's most desirable neighbourhoods. Close to parks, schools, & green spaces, this stunning home offers the perfect balance of comfort and sophistication. ** This is a linked property.** (id:19720)
Property Details
| MLS® Number | X12204576 |
| Property Type | Single Family |
| Community Name | 8203 - Stittsville (South) |
| Equipment Type | Water Heater - Gas |
| Parking Space Total | 6 |
| Rental Equipment Type | Water Heater - Gas |
Building
| Bathroom Total | 10 |
| Bedrooms Above Ground | 4 |
| Bedrooms Total | 4 |
| Amenities | Fireplace(s) |
| Appliances | Garage Door Opener Remote(s), Dishwasher, Dryer, Garage Door Opener, Hood Fan, Microwave, Range, Stove, Washer, Window Coverings, Refrigerator |
| Basement Development | Finished |
| Basement Type | N/a (finished) |
| Construction Style Attachment | Detached |
| Cooling Type | Central Air Conditioning |
| Exterior Finish | Brick, Concrete Block |
| Fireplace Present | Yes |
| Fireplace Total | 2 |
| Foundation Type | Poured Concrete |
| Half Bath Total | 1 |
| Heating Fuel | Natural Gas |
| Heating Type | Forced Air |
| Stories Total | 2 |
| Size Interior | 3,500 - 5,000 Ft2 |
| Type | House |
| Utility Power | Generator |
| Utility Water | Municipal Water |
Parking
| Attached Garage | |
| Garage |
Land
| Acreage | No |
| Sewer | Sanitary Sewer |
| Size Depth | 42.02 M |
| Size Frontage | 14.05 M |
| Size Irregular | 14.1 X 42 M |
| Size Total Text | 14.1 X 42 M |
Rooms
| Level | Type | Length | Width | Dimensions |
|---|---|---|---|---|
| Second Level | Other | 2.076 m | 1.665 m | 2.076 m x 1.665 m |
| Second Level | Other | 2.172 m | 2.077 m | 2.172 m x 2.077 m |
| Second Level | Bedroom 2 | 4.865 m | 4.165 m | 4.865 m x 4.165 m |
| Second Level | Other | 1.412 m | 1.317 m | 1.412 m x 1.317 m |
| Second Level | Bathroom | 3.74 m | 1.917 m | 3.74 m x 1.917 m |
| Second Level | Bedroom 3 | 4.771 m | 3.762 m | 4.771 m x 3.762 m |
| Second Level | Other | 1.781 m | 1.365 m | 1.781 m x 1.365 m |
| Second Level | Bathroom | 3.758 m | 1.819 m | 3.758 m x 1.819 m |
| Second Level | Bedroom 4 | 3.937 m | 3.246 m | 3.937 m x 3.246 m |
| Second Level | Laundry Room | 3.929 m | 1.762 m | 3.929 m x 1.762 m |
| Second Level | Primary Bedroom | 5.482 m | 3.996 m | 5.482 m x 3.996 m |
| Second Level | Bathroom | 4.726 m | 3.246 m | 4.726 m x 3.246 m |
| Lower Level | Recreational, Games Room | 7.654 m | 4.501 m | 7.654 m x 4.501 m |
| Lower Level | Games Room | 4.612 m | 2.832 m | 4.612 m x 2.832 m |
| Lower Level | Den | 4.042 m | 3.064 m | 4.042 m x 3.064 m |
| Lower Level | Exercise Room | 2.615 m | 1.846 m | 2.615 m x 1.846 m |
| Lower Level | Other | 7.446 m | 5.422 m | 7.446 m x 5.422 m |
| Lower Level | Utility Room | 5.519 m | 2.691 m | 5.519 m x 2.691 m |
| Lower Level | Cold Room | 2.48 m | 1.325 m | 2.48 m x 1.325 m |
| Main Level | Foyer | 4.313 m | 2.136 m | 4.313 m x 2.136 m |
| Main Level | Kitchen | 5.983 m | 5.094 m | 5.983 m x 5.094 m |
| Main Level | Dining Room | 4.859 m | 3.688 m | 4.859 m x 3.688 m |
| Main Level | Family Room | 5.173 m | 4.741 m | 5.173 m x 4.741 m |
| Main Level | Office | 3.35 m | 3.209 m | 3.35 m x 3.209 m |
| Main Level | Living Room | 4.065 m | 3.334 m | 4.065 m x 3.334 m |
| Main Level | Mud Room | 4.751 m | 2.234 m | 4.751 m x 2.234 m |
https://www.realtor.ca/real-estate/28434301/741-campolina-way-ottawa-8203-stittsville-south
Contact Us
Contact us for more information

Tim Hewson
Salesperson
www.agent613.ca/
www.facebook.com/thewson.ca
twitter.com/#!/twitter_realtyottawa
ca.linkedin.com/pub/linked_in_timhewson
1723 Carling Avenue, Suite 1
Ottawa, Ontario K2A 1C8
(613) 725-1171
(613) 725-3323















