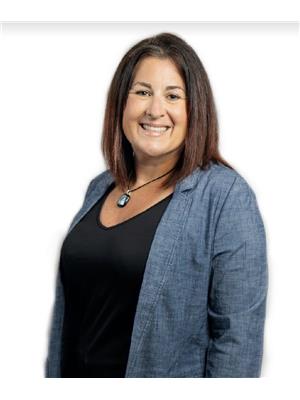743 Highway 15, Rr#2 Highway Rideau Lakes, Ontario K0E 1N0
$439,900
LOCATION, LOCATION, LOCATION!! Discover the perfect mix of charm, comfort, and location with this beautifully kept bungalow, situated on a large, private lot along the peaceful Morton River. Enjoy direct access from the river to Lower Beverley Lake right from your backyard, or take a short drive to the nearby boat launch to explore the majestic Rideau system. Whether you're seeking a year-round residence or a tranquil retreat, this home offers excellent access to outdoor adventure with Rock Dunder just two minutes away and Gananoque only 15 minutes down the road.Recent upgrades include a high-efficiency oil furnace (2020), metal roof, central A/C, and a generator system to power the home during outages. Step outside to your spacious deck and enjoy quiet mornings, family barbecues, or evenings under the stars. Don't miss out on this lovely house and start your adventures right from home! (id:19720)
Property Details
| MLS® Number | X12304276 |
| Property Type | Single Family |
| Community Name | 817 - Rideau Lakes (South Crosby) Twp |
| Community Features | Fishing |
| Easement | Other, None |
| Parking Space Total | 4 |
| Structure | Deck, Shed |
| View Type | Direct Water View |
| Water Front Type | Waterfront |
Building
| Bathroom Total | 1 |
| Bedrooms Above Ground | 2 |
| Bedrooms Total | 2 |
| Appliances | Water Heater, Dryer, Microwave, Stove, Washer, Refrigerator |
| Architectural Style | Bungalow |
| Basement Type | Crawl Space |
| Construction Style Attachment | Detached |
| Cooling Type | Central Air Conditioning |
| Exterior Finish | Vinyl Siding |
| Foundation Type | Slab |
| Heating Fuel | Oil |
| Heating Type | Forced Air |
| Stories Total | 1 |
| Size Interior | 700 - 1,100 Ft2 |
| Type | House |
Parking
| No Garage |
Land
| Access Type | Public Road |
| Acreage | No |
| Sewer | Septic System |
| Size Depth | 122 Ft ,2 In |
| Size Frontage | 214 Ft ,2 In |
| Size Irregular | 214.2 X 122.2 Ft |
| Size Total Text | 214.2 X 122.2 Ft |
| Surface Water | River/stream |
Rooms
| Level | Type | Length | Width | Dimensions |
|---|---|---|---|---|
| Main Level | Kitchen | 3.56 m | 5.91 m | 3.56 m x 5.91 m |
| Main Level | Dining Room | 2.99 m | 3.48 m | 2.99 m x 3.48 m |
| Main Level | Living Room | 6.56 m | 3.47 m | 6.56 m x 3.47 m |
| Main Level | Primary Bedroom | 4.42 m | 4.72 m | 4.42 m x 4.72 m |
| Main Level | Bedroom 2 | 3.86 m | 2.31 m | 3.86 m x 2.31 m |
| Main Level | Bathroom | 1.52 m | 2.32 m | 1.52 m x 2.32 m |
| Main Level | Laundry Room | 2.58 m | 2.31 m | 2.58 m x 2.31 m |
Utilities
| Wireless | Available |
Contact Us
Contact us for more information

Jason Clarke
Salesperson
www.youtube.com/embed/sId1yfYWIcg
www.youtube.com/embed/ZF6zYbKZW-U
jasonclarke.ca/
403 Bank St
Ottawa, Ontario K2P 1Y6
(877) 366-2213
canada.lpt.com/

Krista Page
Salesperson
jasonclarke.ca/
403 Bank St
Ottawa, Ontario K2P 1Y6
(877) 366-2213
canada.lpt.com/





































