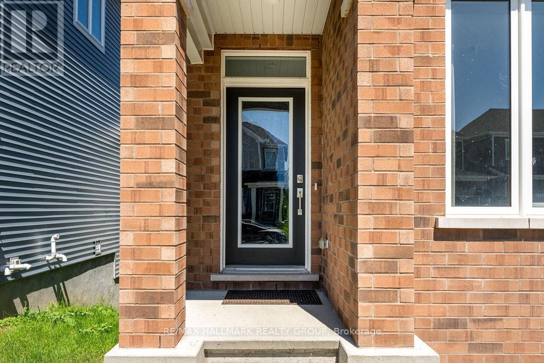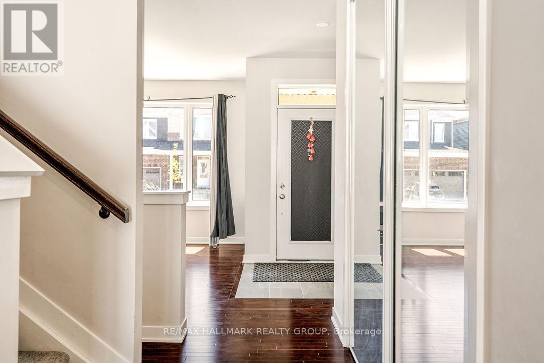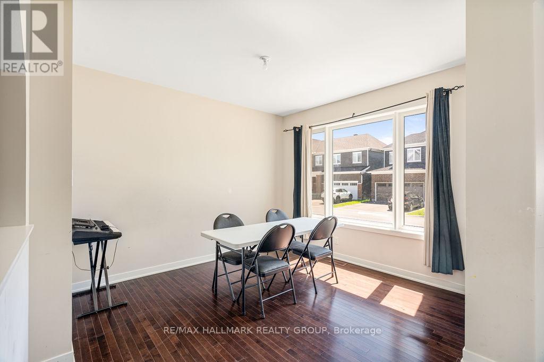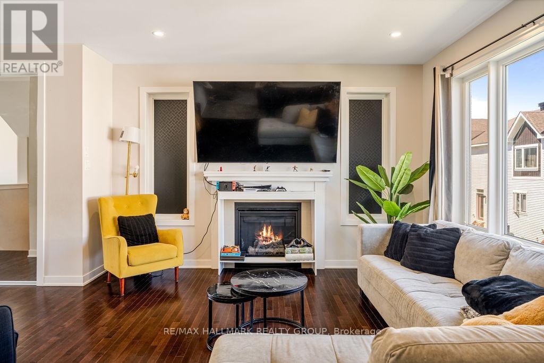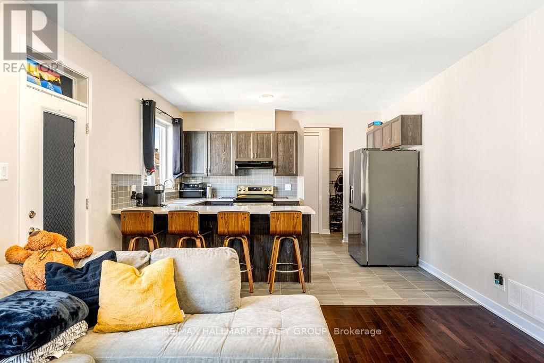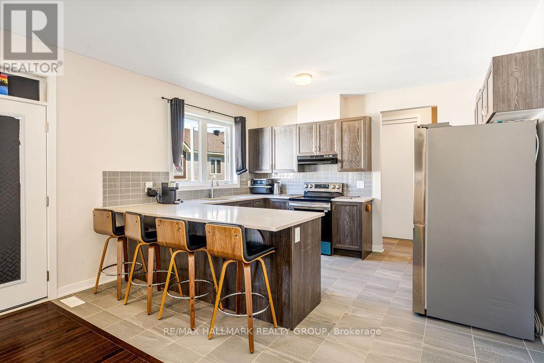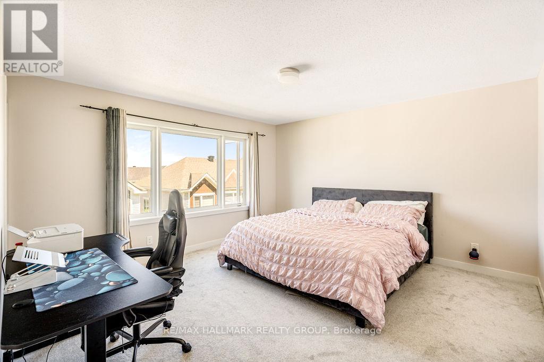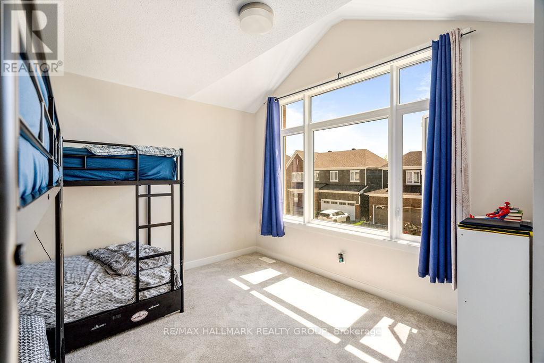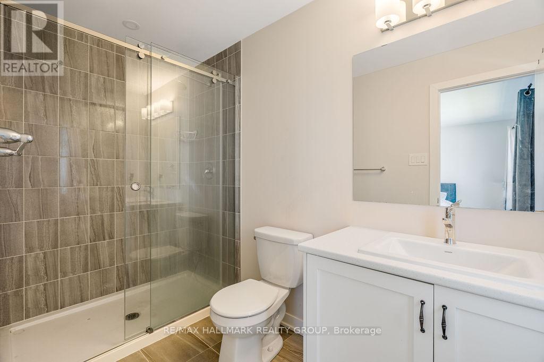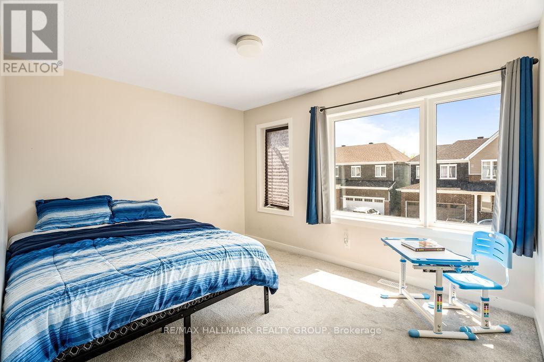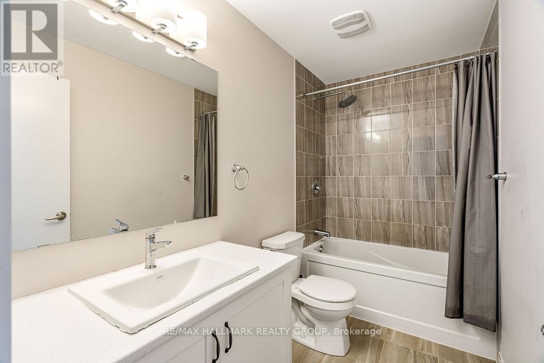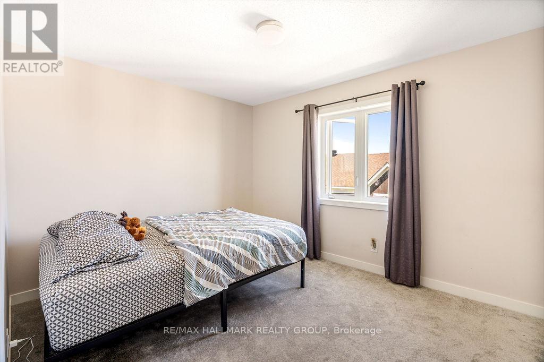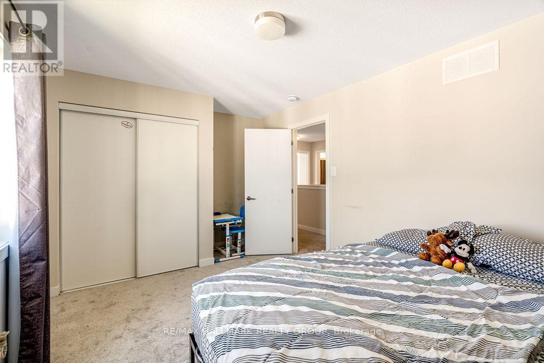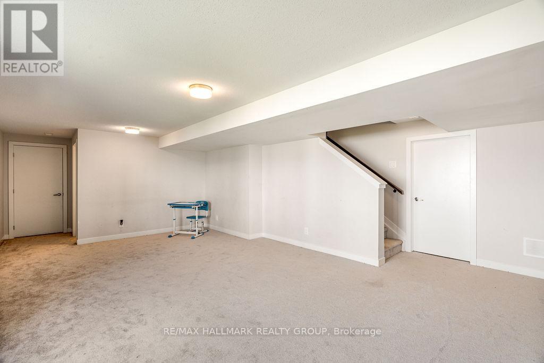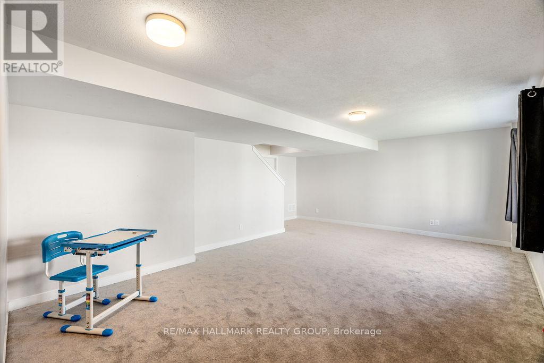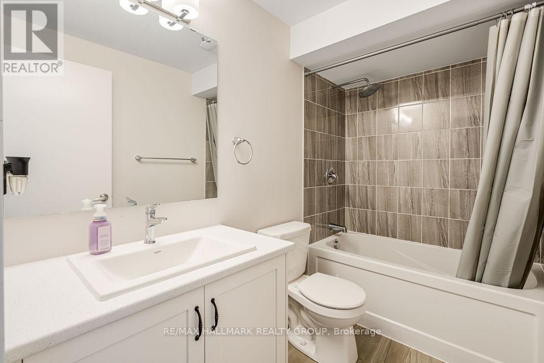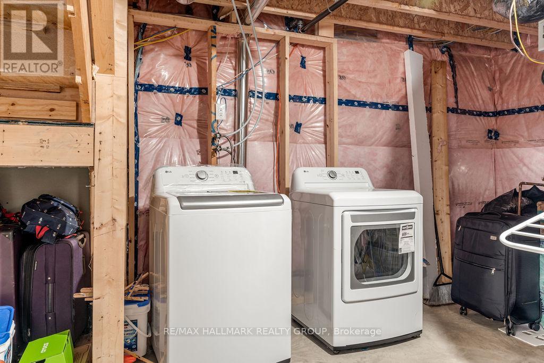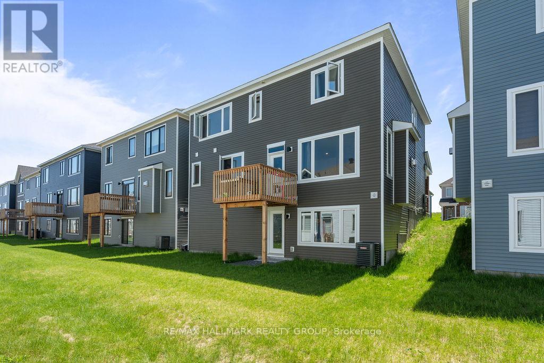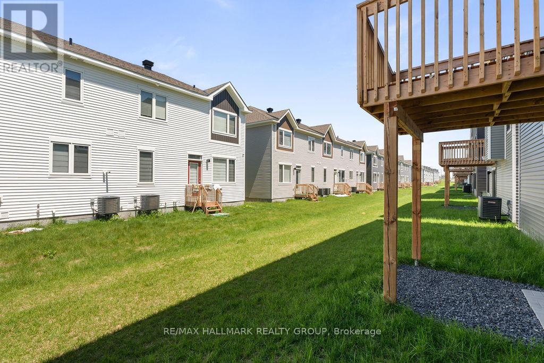745 Eminence Street Ottawa, Ontario K2J 6X6
$3,200 Monthly
Welcome to 745 Eminence! This stunning large single home sits in the family-friendly neighbourhood of Half Moon Bay, Barrhaven - very close to all shops, amenities, parks, walking trails, great schools, Costco, & only minutes to the hwy. Main level features hardwood floors throughout, a sun-filled separate dining room, spacious living area with gas fireplace, designer's kitchen with stainless steel appliances, tons of counter/cabinet space, mud room off of the inside entry to the double car garage, powder room bath, & a balcony just off of the living room. Upper level boasts 4 generously sized rooms, 2 full baths with 1 being a luxurious 3PC en-suite with glass enclosed stand-up shower, & walk-in closet in Primary bedroom. Finished basement features large rec room with walk-out to backyard, 3rd full bath with soaker tub & shower, laundry room & tons of storage. Tenant pays all utilities. Available July or August 1st! (id:19720)
Property Details
| MLS® Number | X12187811 |
| Property Type | Single Family |
| Community Name | 7711 - Barrhaven - Half Moon Bay |
| Features | In Suite Laundry |
| Parking Space Total | 4 |
| Structure | Deck |
Building
| Bathroom Total | 4 |
| Bedrooms Above Ground | 4 |
| Bedrooms Total | 4 |
| Amenities | Fireplace(s) |
| Appliances | Water Heater - Tankless, Dishwasher, Dryer, Hood Fan, Stove, Washer, Refrigerator |
| Basement Type | Full |
| Construction Style Attachment | Detached |
| Cooling Type | Central Air Conditioning |
| Exterior Finish | Vinyl Siding, Brick |
| Fireplace Present | Yes |
| Fireplace Total | 1 |
| Flooring Type | Tile, Hardwood |
| Foundation Type | Poured Concrete |
| Half Bath Total | 1 |
| Heating Fuel | Natural Gas |
| Heating Type | Forced Air |
| Stories Total | 2 |
| Size Interior | 2,000 - 2,500 Ft2 |
| Type | House |
| Utility Water | Municipal Water |
Parking
| Attached Garage | |
| Garage |
Land
| Acreage | No |
| Sewer | Sanitary Sewer |
| Size Depth | 69 Ft ,10 In |
| Size Frontage | 42 Ft |
| Size Irregular | 42 X 69.9 Ft |
| Size Total Text | 42 X 69.9 Ft |
Rooms
| Level | Type | Length | Width | Dimensions |
|---|---|---|---|---|
| Second Level | Primary Bedroom | 4.26 m | 4.11 m | 4.26 m x 4.11 m |
| Second Level | Bathroom | 2.89 m | 1.49 m | 2.89 m x 1.49 m |
| Second Level | Bedroom 2 | 3.96 m | 3.75 m | 3.96 m x 3.75 m |
| Second Level | Bedroom 3 | 4.95 m | 3.73 m | 4.95 m x 3.73 m |
| Second Level | Bedroom 4 | 4.49 m | 3.04 m | 4.49 m x 3.04 m |
| Basement | Recreational, Games Room | 6.52 m | 4.21 m | 6.52 m x 4.21 m |
| Basement | Laundry Room | 4.87 m | 4.36 m | 4.87 m x 4.36 m |
| Basement | Bathroom | 2.56 m | 1.49 m | 2.56 m x 1.49 m |
| Main Level | Foyer | 2.08 m | 1.62 m | 2.08 m x 1.62 m |
| Main Level | Dining Room | 3.5 m | 3.35 m | 3.5 m x 3.35 m |
| Main Level | Living Room | 4.9 m | 4.44 m | 4.9 m x 4.44 m |
| Main Level | Mud Room | 2.74 m | 1.77 m | 2.74 m x 1.77 m |
| Main Level | Bathroom | 1.77 m | 1.39 m | 1.77 m x 1.39 m |
Utilities
| Cable | Available |
| Electricity | Installed |
| Sewer | Installed |
https://www.realtor.ca/real-estate/28398422/745-eminence-street-ottawa-7711-barrhaven-half-moon-bay
Contact Us
Contact us for more information

Pierre Acouri
Salesperson
www.facebook.com/pacourirealtor
twitter.com/PierreAcouri?ref_src=twsrc^google|twcamp^serp|twgr%255
www.linkedin.com/in/pierreacouri/
344 O'connor Street
Ottawa, Ontario K2P 1W1
(613) 563-1155
(613) 563-8710



