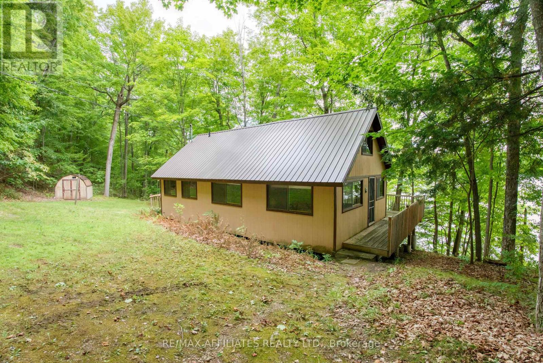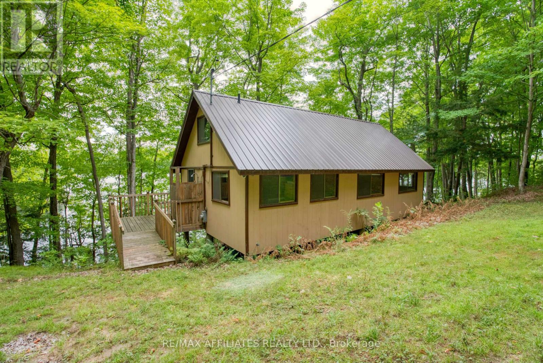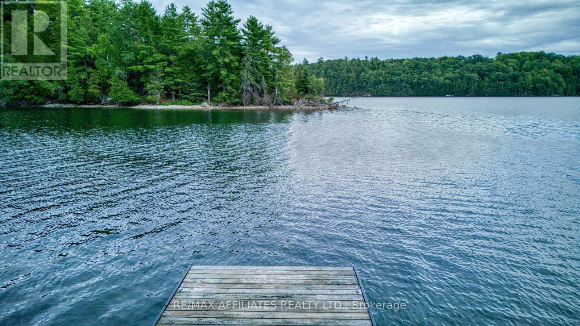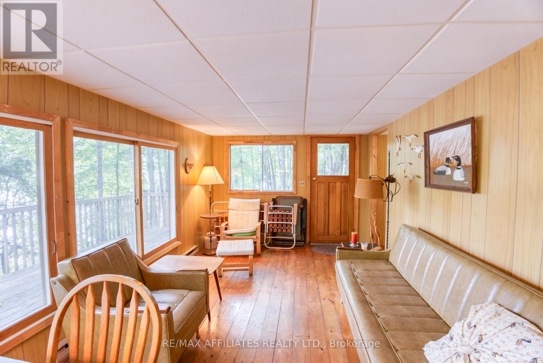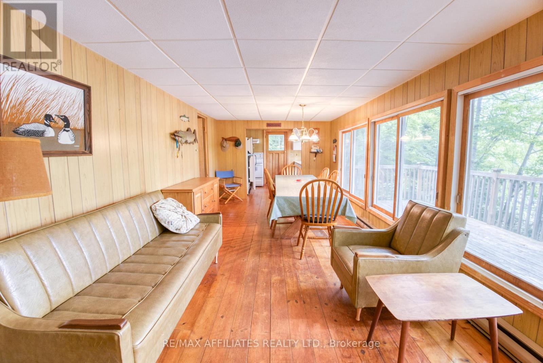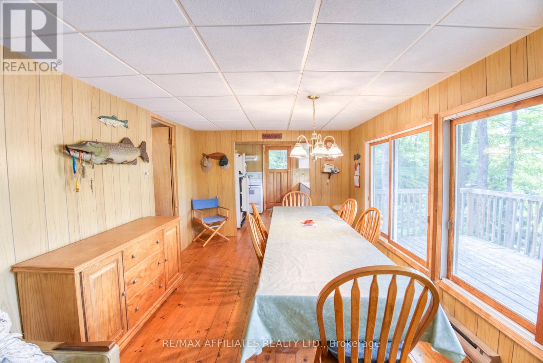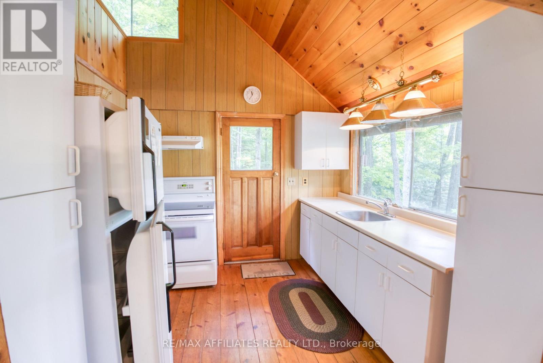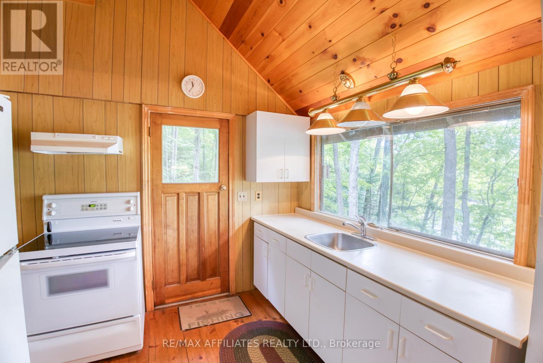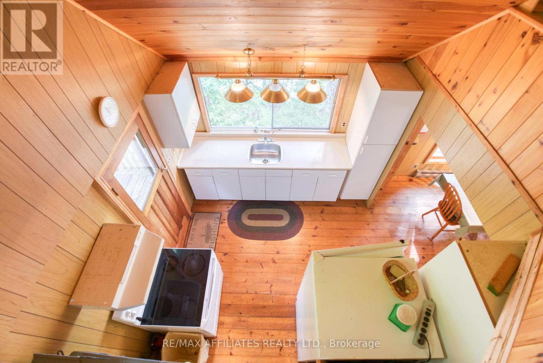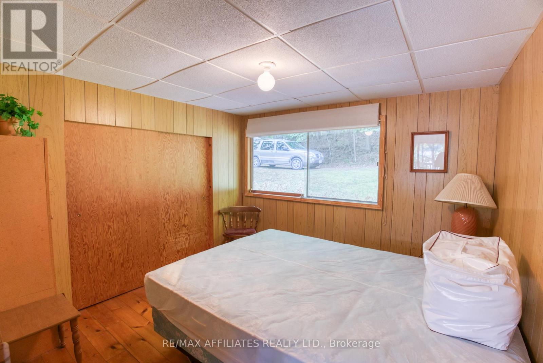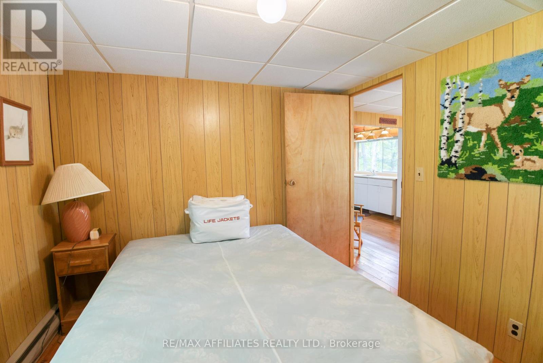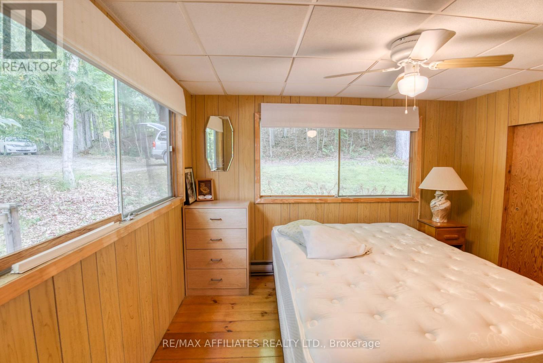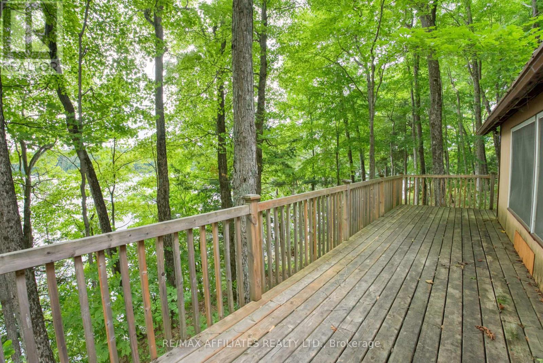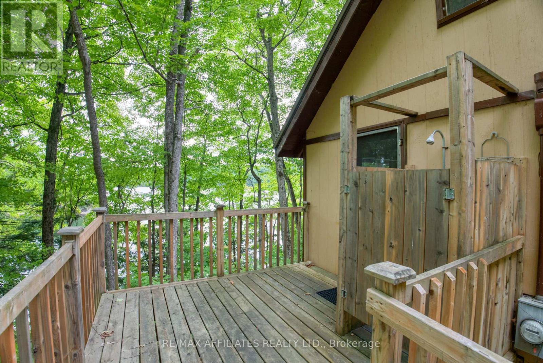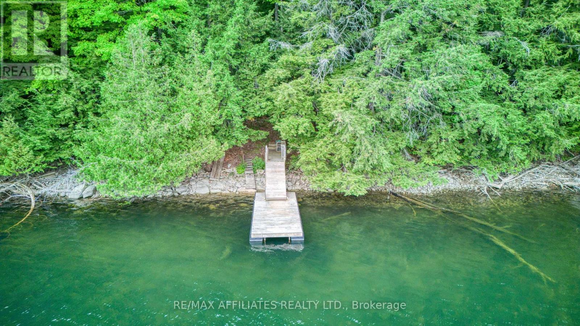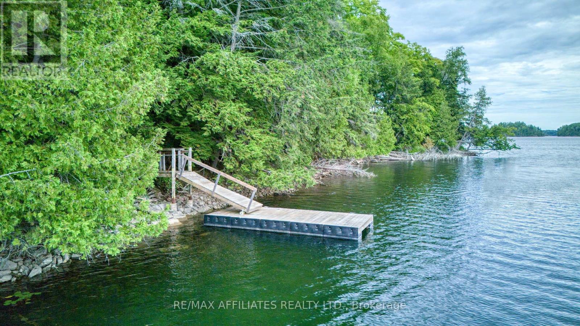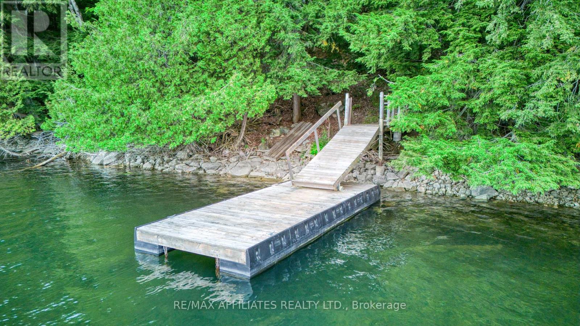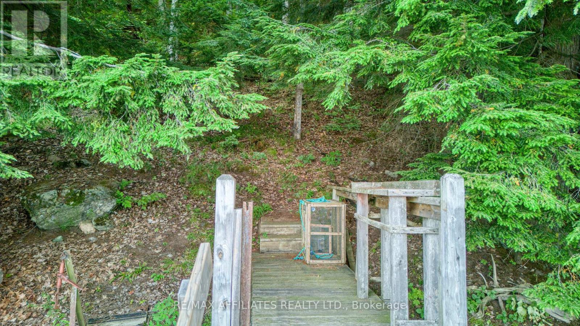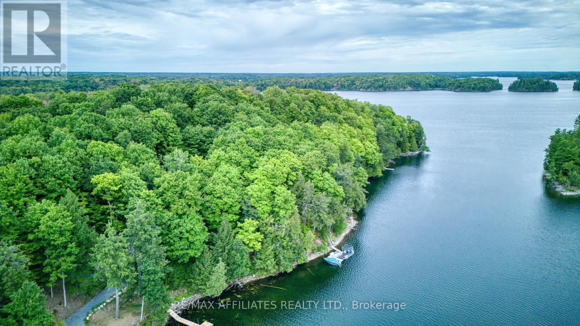75 Demerling Lane S Frontenac, Ontario K0H 1T0
$619,000
Nestled along the shores of beautiful Bobs Lake, this charming 3-season cottage is the perfect retreat for those seeking peace and relaxation by the water. One of the best selling features of this property is the inclusion of a separate waterfront lot right next door to the cottage increasing your waterfrontage and privacy to an amazing 500 feet! Featuring rustic wood siding and a durable metal roof, the property is well-equipped with a drilled well, septic system, and 200-amp fused panel. Inside, the main level boasts warm pine flooring while the loft offers cozy carpeted comfort and extra sleep space above and beyond the 2 main floor bedrooms. Step outside to enjoy expansive outdoor living spaces, including a 31 x 8 front deck overlooking the lake, a side deck with convenient ramp access, and a 10 x 10 deck complete with outdoor shower. A floating dock (8 x 20) provides the perfect spot for swimming, fishing, or docking your boat, while an 8 x 10 shed adds practical storage. With its natural setting and inviting features, this cottage offers an ideal lakeside escape to create lasting memories. Cottage is furnished , and ready to enjoy! (id:19720)
Property Details
| MLS® Number | X12358538 |
| Property Type | Single Family |
| Community Name | 47 - Frontenac South |
| Easement | Easement |
| Features | Irregular Lot Size |
| Parking Space Total | 4 |
| Structure | Deck, Shed, Dock |
| View Type | Direct Water View |
| Water Front Type | Waterfront |
Building
| Bathroom Total | 1 |
| Bedrooms Above Ground | 2 |
| Bedrooms Total | 2 |
| Appliances | Water Heater, Stove, Washer, Refrigerator |
| Architectural Style | Bungalow |
| Construction Style Attachment | Detached |
| Exterior Finish | Wood |
| Foundation Type | Wood/piers |
| Half Bath Total | 1 |
| Heating Fuel | Electric |
| Heating Type | Baseboard Heaters |
| Stories Total | 1 |
| Size Interior | 700 - 1,100 Ft2 |
| Type | House |
| Utility Water | Drilled Well |
Parking
| No Garage |
Land
| Access Type | Private Road, Private Docking |
| Acreage | Yes |
| Sewer | Septic System |
| Size Depth | 202 Ft |
| Size Frontage | 500 Ft |
| Size Irregular | 500 X 202 Ft |
| Size Total Text | 500 X 202 Ft|2 - 4.99 Acres |
Rooms
| Level | Type | Length | Width | Dimensions |
|---|---|---|---|---|
| Second Level | Loft | 7.62 m | 3.581 m | 7.62 m x 3.581 m |
| Main Level | Bedroom | 3.302 m | 2.845 m | 3.302 m x 2.845 m |
| Main Level | Bedroom 2 | 3.099 m | 2.845 m | 3.099 m x 2.845 m |
| Main Level | Laundry Room | 2.946 m | 2.87 m | 2.946 m x 2.87 m |
| Main Level | Bathroom | 0.864 m | 1.93 m | 0.864 m x 1.93 m |
| Main Level | Kitchen | 3.048 m | 3.048 m | 3.048 m x 3.048 m |
| Main Level | Dining Room | 2.946 m | 3.685 m | 2.946 m x 3.685 m |
| Main Level | Living Room | 2.946 m | 3.962 m | 2.946 m x 3.962 m |
Contact Us
Contact us for more information

Brad Wing
Salesperson
www.remaxwestport.ca/
34-A Main Street
Westport, Ontario K0G 1X0
(613) 273-2021
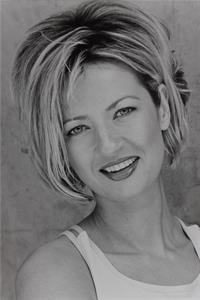
Tanya Lemcke
Broker
www.remaxwestport.ca/
34-A Main Street
Westport, Ontario K0G 1X0
(613) 273-2021


