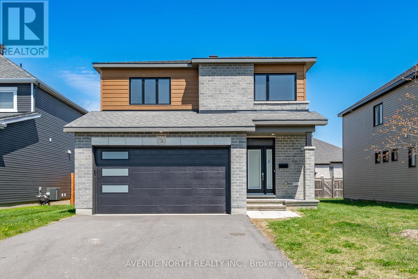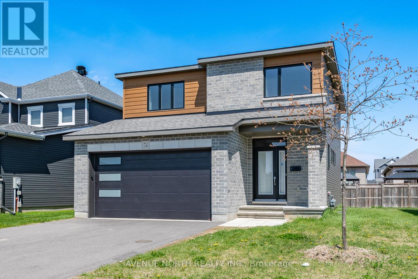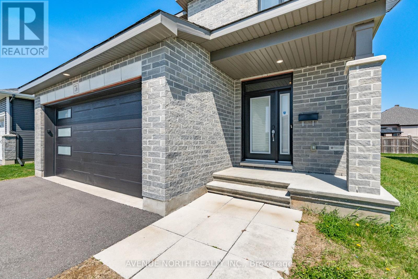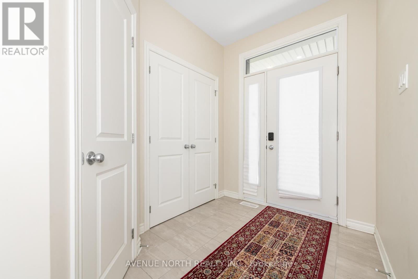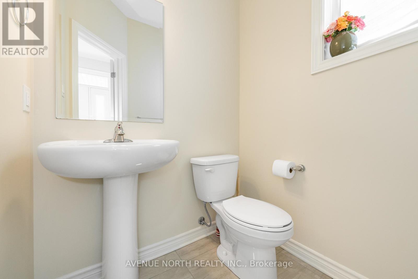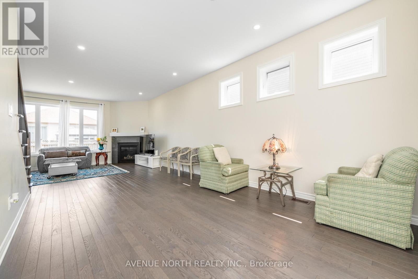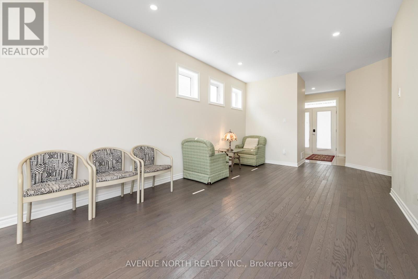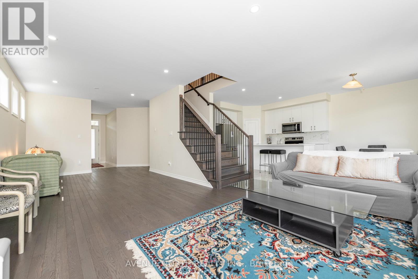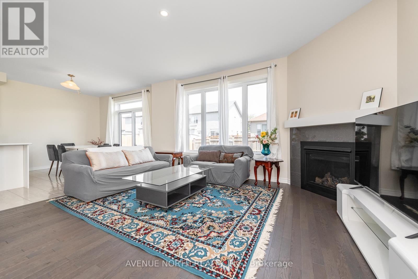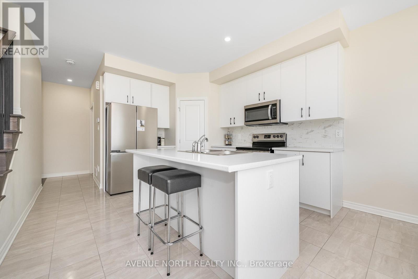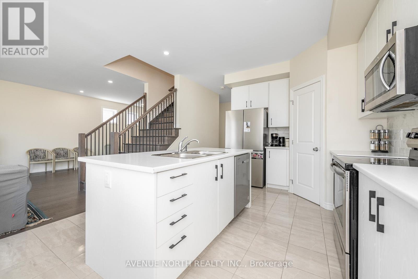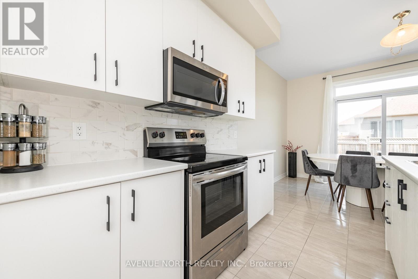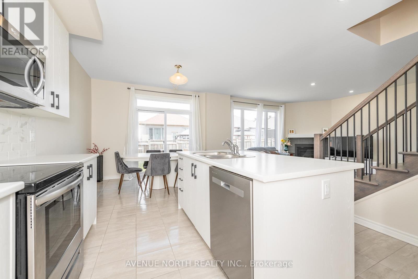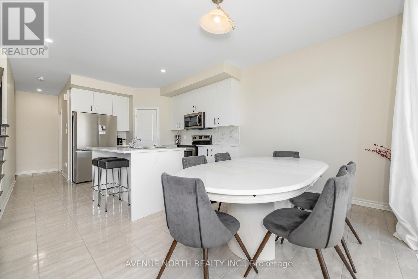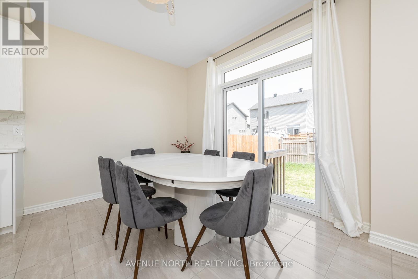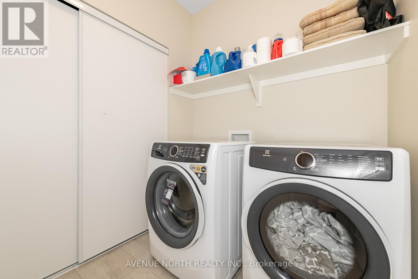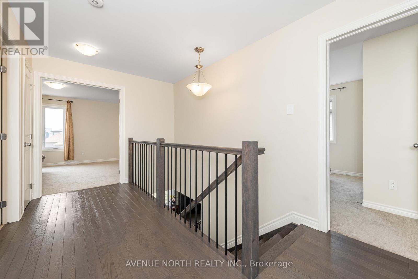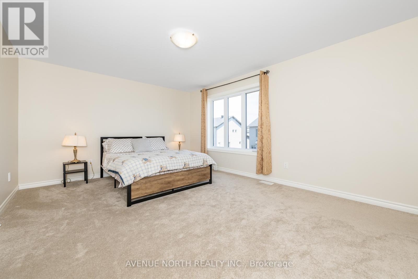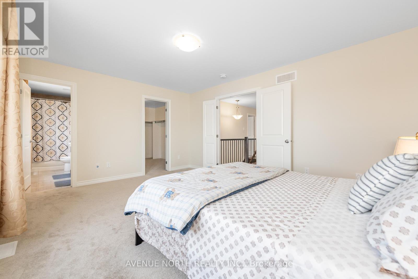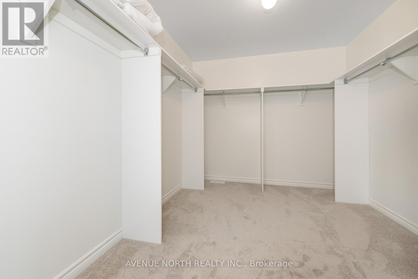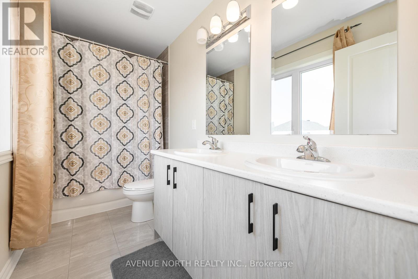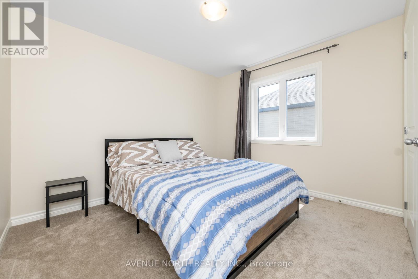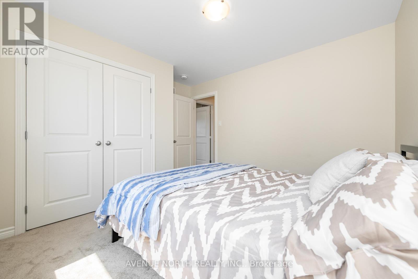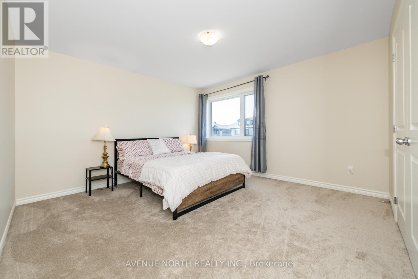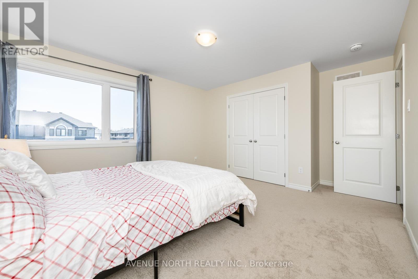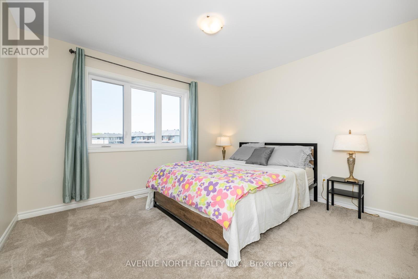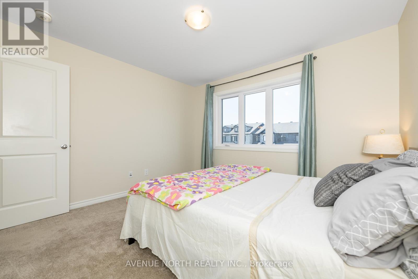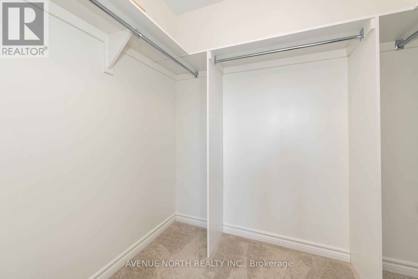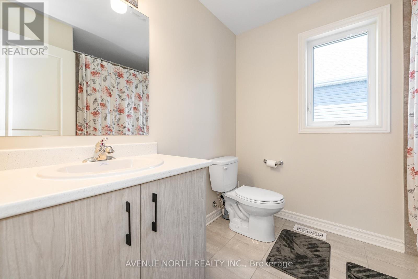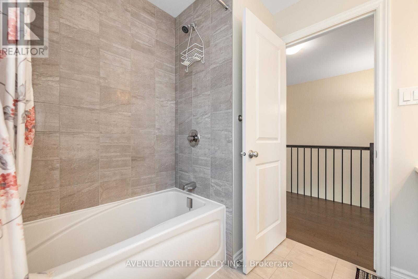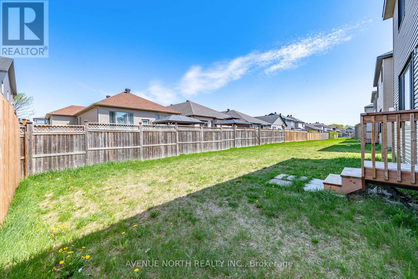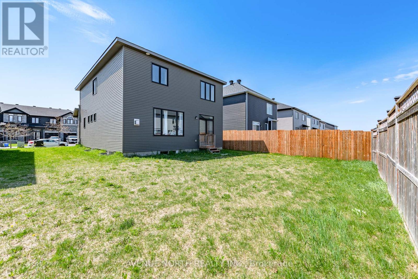756 Namur Street Russell, Ontario K0A 1W0
$729,900
Welcome to this beautifully designed 4-bedroom, 3-bathroom detached home offering over 2,200 square feet of well-planned living space. The sought-after Valecraft Hartin model boasts a bright and open layout perfect for modern family living. The main floor features a welcoming great room with a cozy gas fireplace, an open-concept kitchen with a centre island and walk-in pantry, and a sun-filled dining area ideal for entertaining. A convenient mudroom and main floor laundry add to the homes everyday practicality. Upstairs, you'll find four generously sized bedrooms including a spacious primary suite with an oversized walk-in closet and an ensuite with double vanity. Another bedroom also features its own walk-in closet, perfect for growing families or guests. The unfinished basement offers endless potential, complete with a bathroom rough-in for a future fourth bathroom. Outside, enjoy a large and private backyard ready for your personal touch. This is your chance to own a thoughtfully designed home in a family-friendly neighbourhood, don't miss it! (id:19720)
Property Details
| MLS® Number | X12152611 |
| Property Type | Single Family |
| Community Name | 602 - Embrun |
| Amenities Near By | Park, Schools |
| Equipment Type | Water Heater |
| Parking Space Total | 4 |
| Rental Equipment Type | Water Heater |
| Structure | Deck |
Building
| Bathroom Total | 3 |
| Bedrooms Above Ground | 4 |
| Bedrooms Total | 4 |
| Age | 0 To 5 Years |
| Amenities | Fireplace(s) |
| Appliances | Garage Door Opener Remote(s), Dishwasher, Dryer, Hood Fan, Microwave, Stove, Washer, Refrigerator |
| Basement Development | Unfinished |
| Basement Type | Full (unfinished) |
| Construction Style Attachment | Detached |
| Cooling Type | Central Air Conditioning |
| Exterior Finish | Brick, Vinyl Siding |
| Fireplace Present | Yes |
| Fireplace Total | 1 |
| Foundation Type | Poured Concrete |
| Half Bath Total | 1 |
| Heating Fuel | Natural Gas |
| Heating Type | Forced Air |
| Stories Total | 2 |
| Size Interior | 2,000 - 2,500 Ft2 |
| Type | House |
| Utility Water | Municipal Water |
Parking
| Attached Garage | |
| Garage |
Land
| Acreage | No |
| Land Amenities | Park, Schools |
| Sewer | Sanitary Sewer |
| Size Depth | 103 Ft ,4 In |
| Size Frontage | 45 Ft |
| Size Irregular | 45 X 103.4 Ft |
| Size Total Text | 45 X 103.4 Ft |
| Zoning Description | Residential |
Rooms
| Level | Type | Length | Width | Dimensions |
|---|---|---|---|---|
| Second Level | Bedroom 4 | 3.56 m | 3.28 m | 3.56 m x 3.28 m |
| Second Level | Bathroom | 2.21 m | 1.75 m | 2.21 m x 1.75 m |
| Second Level | Primary Bedroom | 4.93 m | 3.81 m | 4.93 m x 3.81 m |
| Second Level | Bedroom 2 | 4.01 m | 3.79 m | 4.01 m x 3.79 m |
| Second Level | Bedroom 3 | 3.35 m | 3.12 m | 3.35 m x 3.12 m |
| Main Level | Foyer | 2.57 m | 1.98 m | 2.57 m x 1.98 m |
| Main Level | Living Room | 3.35 m | 3.3 m | 3.35 m x 3.3 m |
| Main Level | Family Room | 5.31 m | 3.3 m | 5.31 m x 3.3 m |
| Main Level | Kitchen | 3.71 m | 2.79 m | 3.71 m x 2.79 m |
| Main Level | Dining Room | 3.76 m | 2.74 m | 3.76 m x 2.74 m |
| Main Level | Mud Room | 2.11 m | 1.96 m | 2.11 m x 1.96 m |
https://www.realtor.ca/real-estate/28321714/756-namur-street-russell-602-embrun
Contact Us
Contact us for more information

Eli Skaff
Broker of Record
www.skaffrealestate.com/
www.facebook.com/skaffrealestate
482 Preston Street
Ottawa, Ontario K1S 4N8
(613) 231-3000
www.avenuenorth.ca/


