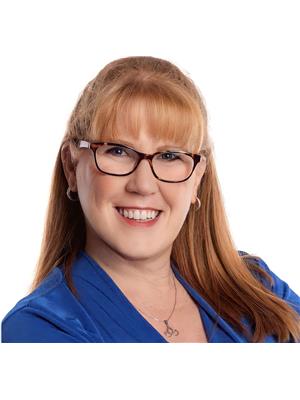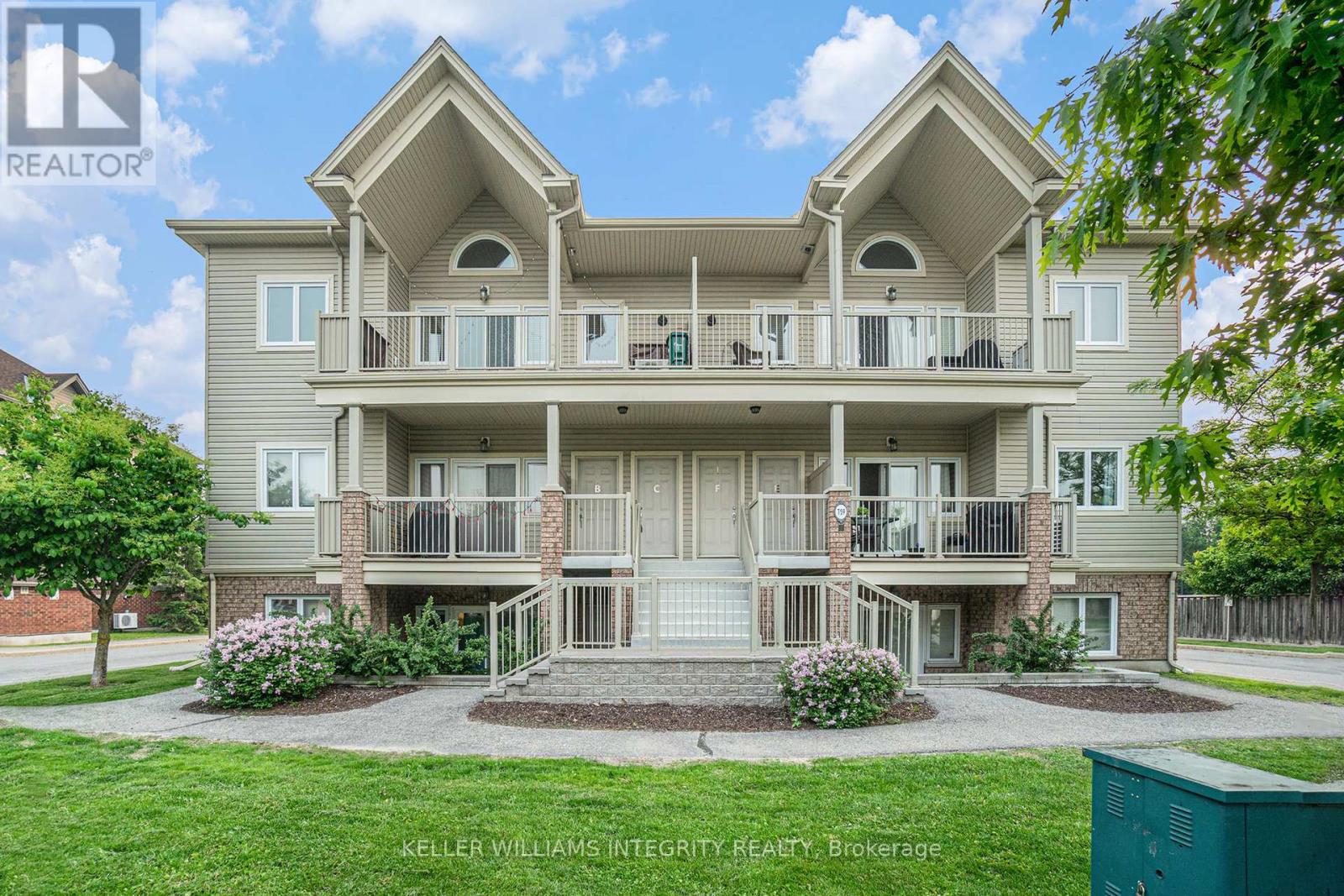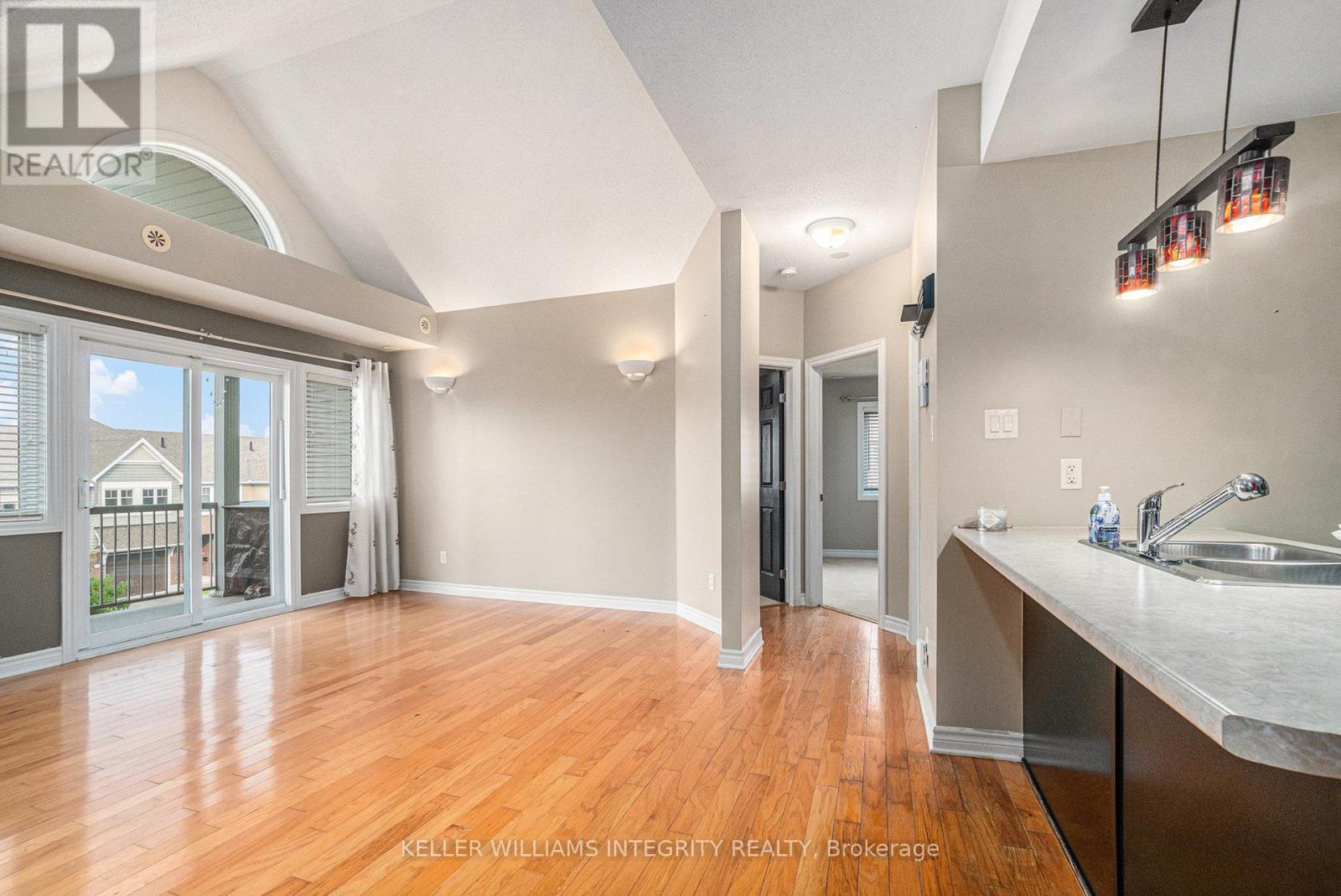759 Cedar Creek Drive Ottawa, Ontario K1T 0B3
$369,000Maintenance, Insurance, Water
$365.93 Monthly
Maintenance, Insurance, Water
$365.93 MonthlyAbsolutely immaculate upper-level Java condo in sought-after Findlay Creek! This bright and beautifully maintained 2-bedroom unit features cathedral ceilings in the living/dining room and primary bedroom, along with gorgeous maple hardwood floors. The spacious kitchen boasts upgraded cabinetry, a breakfast bar, and stainless steel appliances. Enjoy the large 4-piece bathroom with a soaker tub and separate shower. The primary bedroom includes a walk-in closet, and the second bedroom offers its own closet and flexible use as a guest room, office, or den. Stylish designer paint tones throughout the home add a modern touch. Step outside to a 23' x 8' balcony with a gas BBQ hookup, perfect for relaxing or entertaining. Extras include central air (new in 2021), 1 parking space, and great location close to parks, transit, and amenities. Don't miss this one, book your showing today! (id:19720)
Property Details
| MLS® Number | X12210503 |
| Property Type | Single Family |
| Community Name | 2605 - Blossom Park/Kemp Park/Findlay Creek |
| Community Features | Pet Restrictions |
| Features | Balcony, In Suite Laundry |
| Parking Space Total | 1 |
Building
| Bathroom Total | 1 |
| Bedrooms Above Ground | 2 |
| Bedrooms Total | 2 |
| Appliances | Dishwasher, Dryer, Microwave, Stove, Washer, Refrigerator |
| Cooling Type | Central Air Conditioning |
| Exterior Finish | Brick |
| Heating Fuel | Natural Gas |
| Heating Type | Forced Air |
| Size Interior | 800 - 899 Ft2 |
| Type | Apartment |
Parking
| No Garage |
Land
| Acreage | No |
Rooms
| Level | Type | Length | Width | Dimensions |
|---|---|---|---|---|
| Main Level | Living Room | 4.93 m | 2.96 m | 4.93 m x 2.96 m |
| Main Level | Kitchen | 3.06 m | 2.6 m | 3.06 m x 2.6 m |
| Main Level | Dining Room | 5.56 m | 1.99 m | 5.56 m x 1.99 m |
| Main Level | Bedroom | 3.33 m | 4.68 m | 3.33 m x 4.68 m |
| Main Level | Bedroom 2 | 3.38 m | 3.55 m | 3.38 m x 3.55 m |
| Main Level | Bathroom | 2.3 m | 2.5 m | 2.3 m x 2.5 m |
| Main Level | Laundry Room | 3.3 m | 3.8 m | 3.3 m x 3.8 m |
| Main Level | Utility Room | 4 m | 6.9 m | 4 m x 6.9 m |
Contact Us
Contact us for more information

Tracy Mchale
Salesperson
www.mchalerealestategroup.com/
www.facebook.com/McHaleRealEstateGroup
2148 Carling Ave., Units 5 & 6
Ottawa, Ontario K2A 1H1
(613) 829-1818
Ray Cronkwright
Salesperson
2148 Carling Ave., Units 5 & 6
Ottawa, Ontario K2A 1H1
(613) 829-1818


























