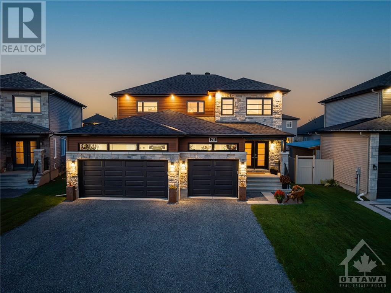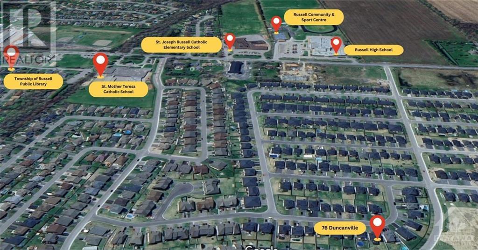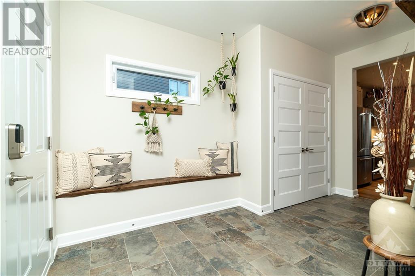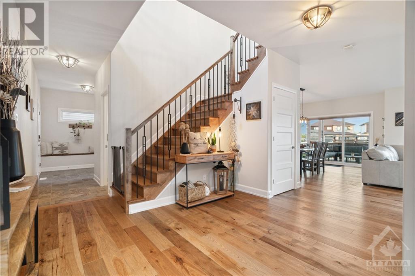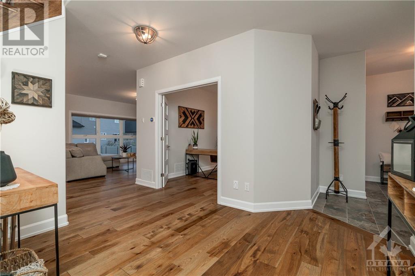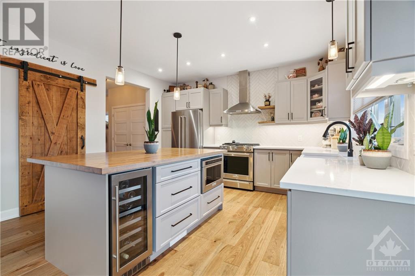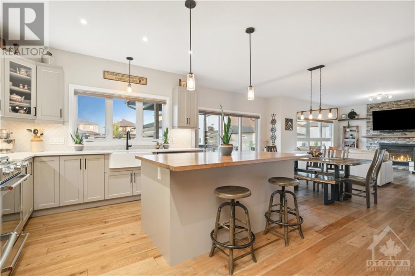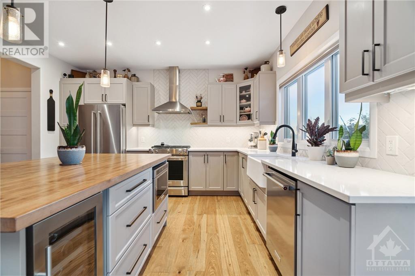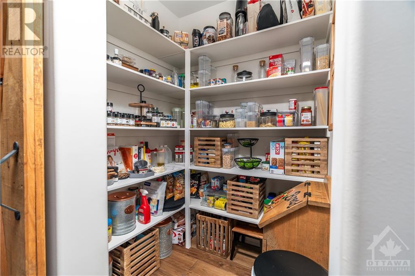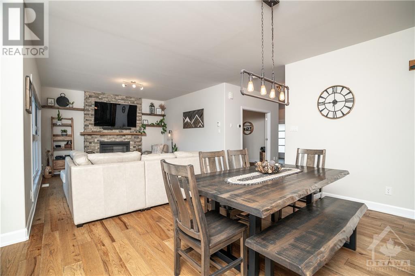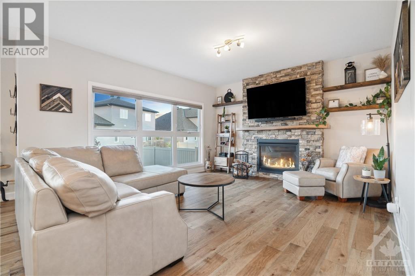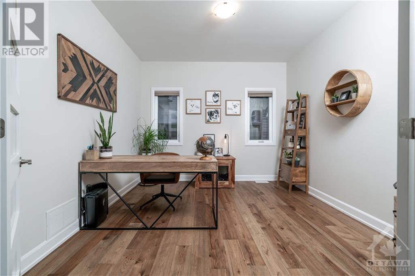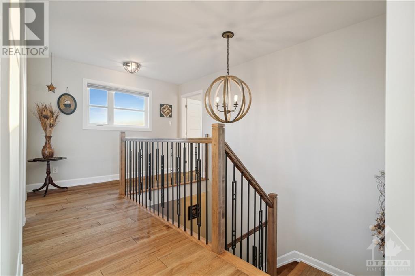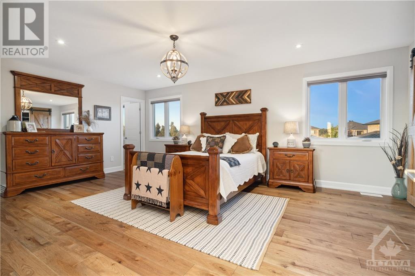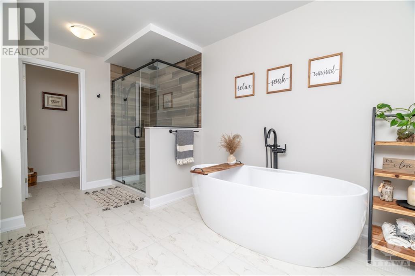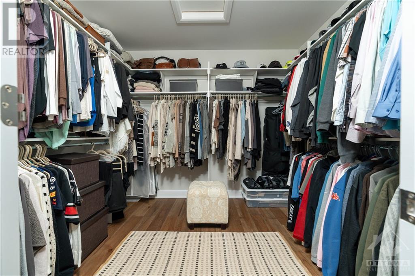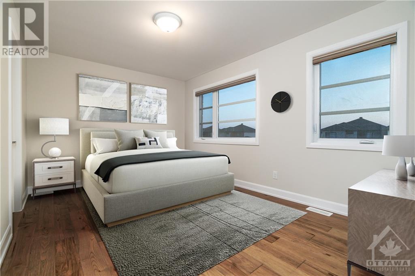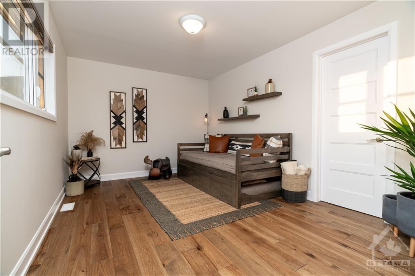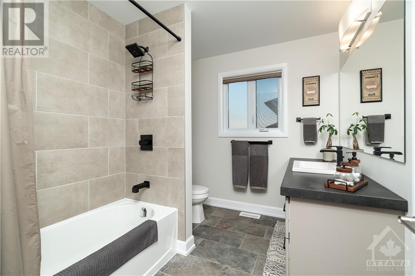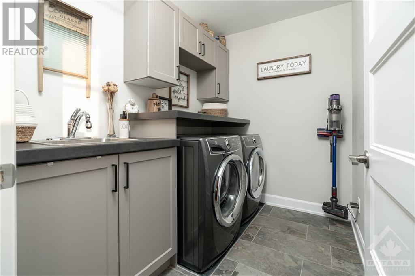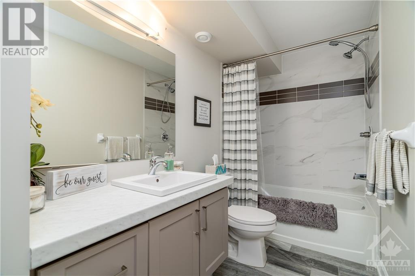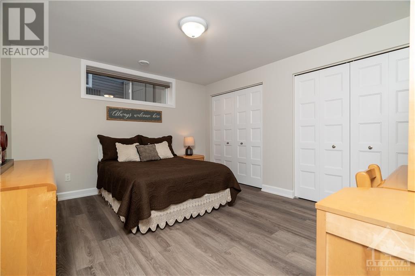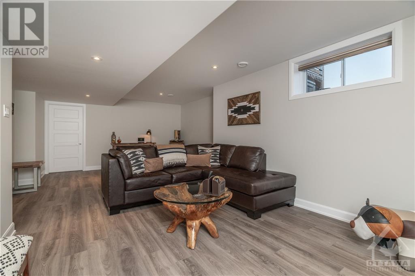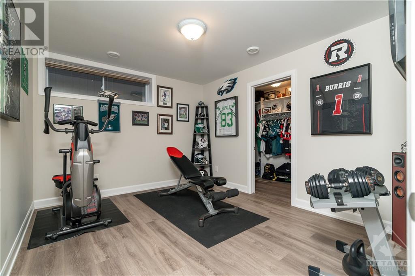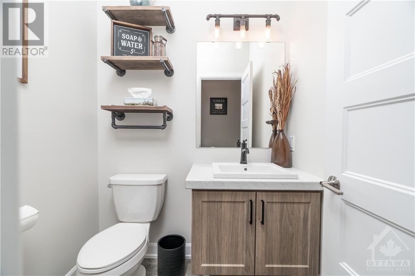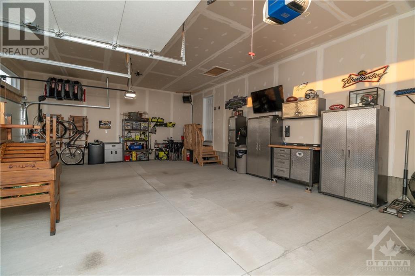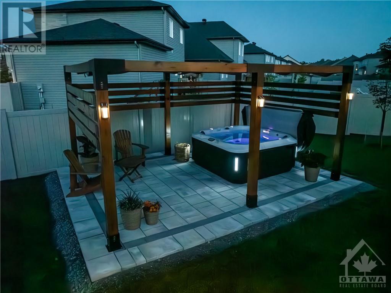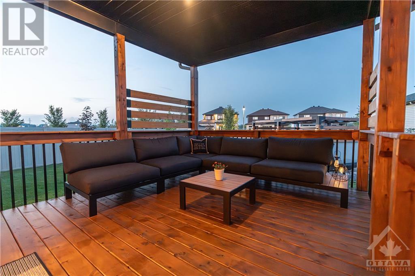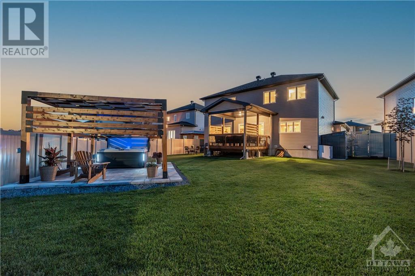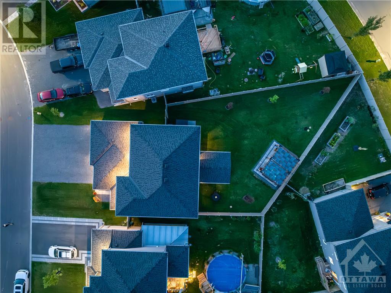76 Duncanville Street Russell, Ontario K4R 1E5
$1,099,999
MUST SEE!! Located in the family friendly sought-after neighborhood of Sunset Flats, only 25 minutes outside of Ottawa. PREMIUM LOT & NO CARPET! This luxurious home consists of 5 bedrooms & 4 bathrooms complete with customized upscale finishes. The main level showcases a gorgeous open concept living with top grade engineered hardwood flooring, a private office, a dream kitchen with Farmhouse sink & faucet, Herringbone backsplash, Quartz counters, custom island with wine fridge, butler’s pantry, plenty of cabinetry & a beautifully appointed living space with a gas fireplace. The large master bedroom boasts a walk-in closet & an oversized ensuite bath. The finished basement with 2 bedrooms & full bathroom as well as a large additional family room. Three car garage with high ceilings & ample parking. The fully fenced private back yard, perfect for entertaining. Excellent local schools nearby, also located near everyday amenities to make your daily errands easier. (id:19720)
Property Details
| MLS® Number | 1380669 |
| Property Type | Single Family |
| Neigbourhood | Sunset Flats |
| Amenities Near By | Recreation Nearby |
| Community Features | Family Oriented |
| Features | Gazebo |
| Parking Space Total | 9 |
| Road Type | Paved Road |
| Structure | Patio(s) |
Building
| Bathroom Total | 4 |
| Bedrooms Above Ground | 3 |
| Bedrooms Below Ground | 2 |
| Bedrooms Total | 5 |
| Amenities | Exercise Centre |
| Appliances | Refrigerator, Dishwasher, Dryer, Microwave, Stove, Washer |
| Basement Development | Finished |
| Basement Type | Full (finished) |
| Constructed Date | 2020 |
| Construction Style Attachment | Detached |
| Cooling Type | Central Air Conditioning |
| Exterior Finish | Stone, Vinyl, Wood Siding |
| Fireplace Present | Yes |
| Fireplace Total | 1 |
| Flooring Type | Hardwood, Tile |
| Foundation Type | Poured Concrete |
| Half Bath Total | 1 |
| Heating Fuel | Natural Gas |
| Heating Type | Forced Air |
| Stories Total | 2 |
| Type | House |
| Utility Water | Municipal Water |
Parking
| Attached Garage |
Land
| Acreage | No |
| Fence Type | Fenced Yard |
| Land Amenities | Recreation Nearby |
| Sewer | Municipal Sewage System |
| Size Depth | 174 Ft |
| Size Frontage | 46 Ft ,2 In |
| Size Irregular | 46.13 Ft X 173.98 Ft (irregular Lot) |
| Size Total Text | 46.13 Ft X 173.98 Ft (irregular Lot) |
| Zoning Description | Residential |
Rooms
| Level | Type | Length | Width | Dimensions |
|---|---|---|---|---|
| Second Level | Primary Bedroom | 20'0" x 14'0" | ||
| Second Level | Bedroom | 14'1" x 10'2" | ||
| Second Level | Bedroom | 14'1" x 10'0" | ||
| Second Level | 4pc Ensuite Bath | Measurements not available | ||
| Second Level | Full Bathroom | Measurements not available | ||
| Second Level | Laundry Room | Measurements not available | ||
| Basement | Recreation Room | 23'8" x 15'4" | ||
| Basement | Utility Room | 11'8" x 13'1" | ||
| Basement | Bedroom | 13'4" x 11'8" | ||
| Basement | Bedroom | 12'2" x 10'1" | ||
| Basement | Full Bathroom | Measurements not available | ||
| Main Level | Living Room | 15'5" x 13'10" | ||
| Main Level | Dining Room | 11'8" x 13'10" | ||
| Main Level | Kitchen | 12'0" x 13'10" | ||
| Main Level | Office | 12'0" x 8'7" |
https://www.realtor.ca/real-estate/26610606/76-duncanville-street-russell-sunset-flats
Interested?
Contact us for more information

Anthony Donnelly
Salesperson
www.donnellyteam.com/
343 Preston Street, 11th Floor
Ottawa, Ontario K1S 1N4
(866) 530-7737
(647) 849-3180
www.exprealty.ca
Jacob Murphy
Salesperson
787 Bank St Unit 2nd Floor
Ottawa, Ontario K1S 3V5
(613) 422-8688
(613) 422-6200
ottawacentral.evrealestate.com/


