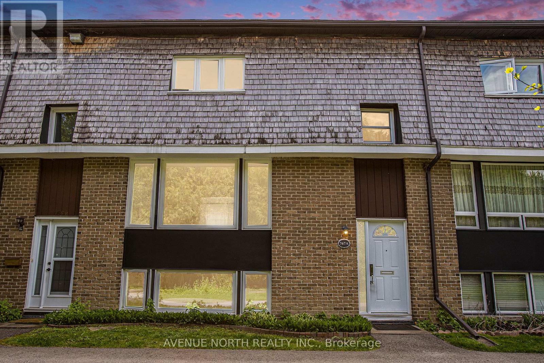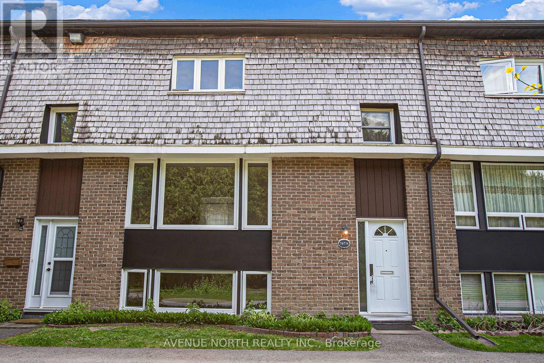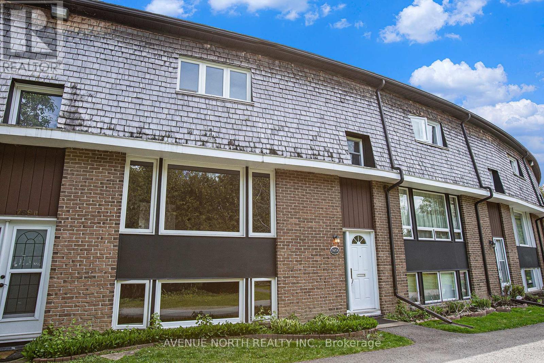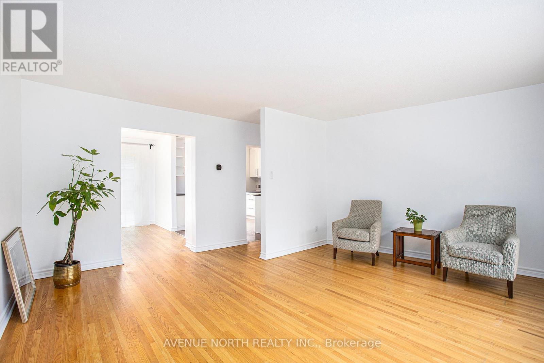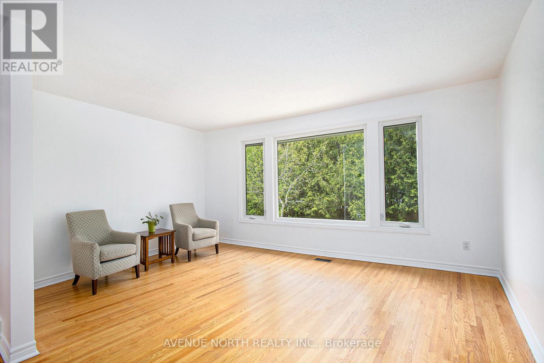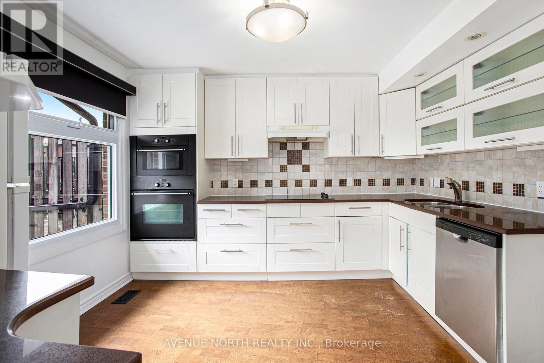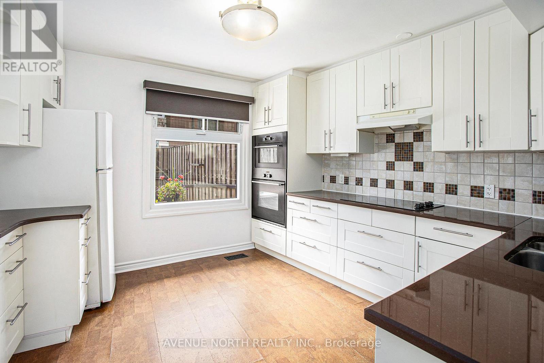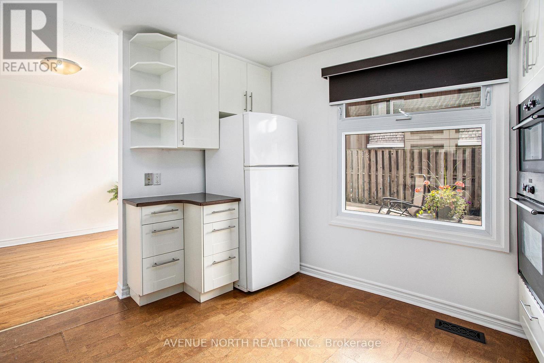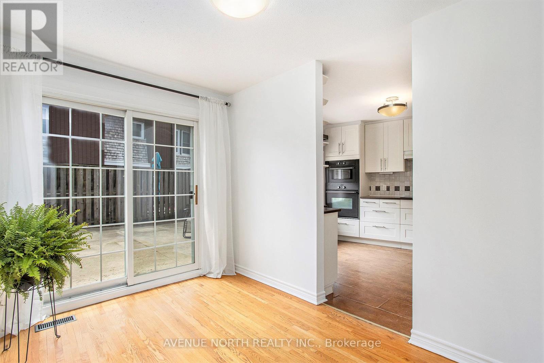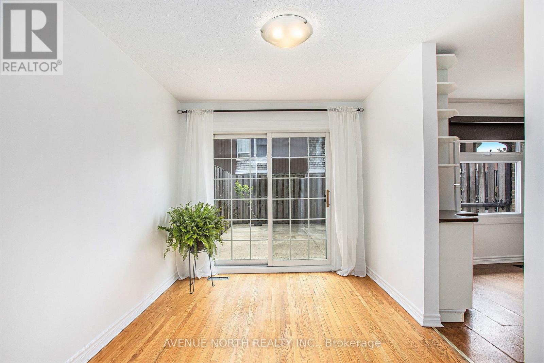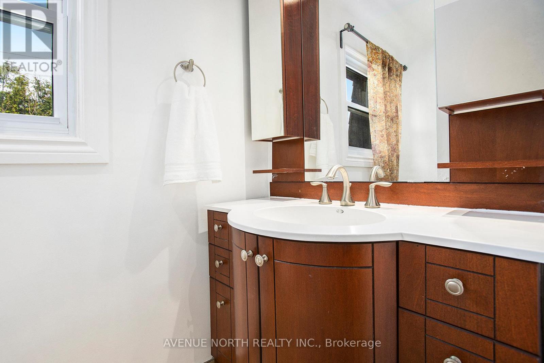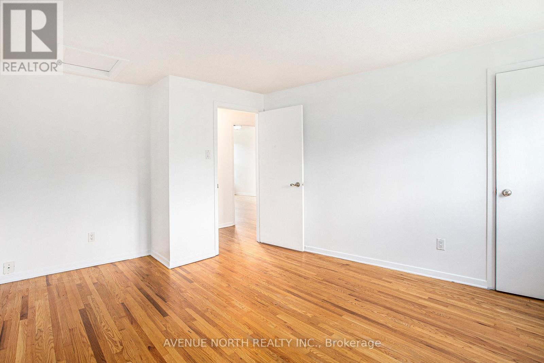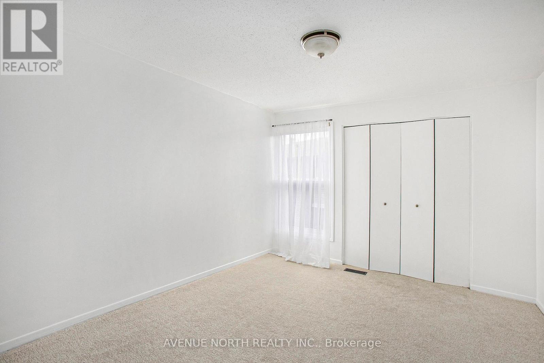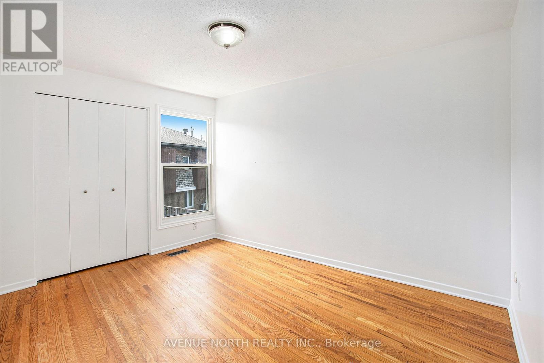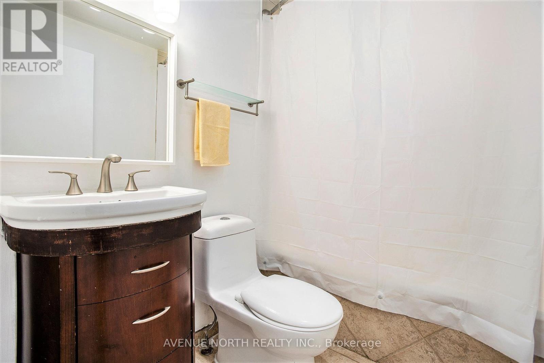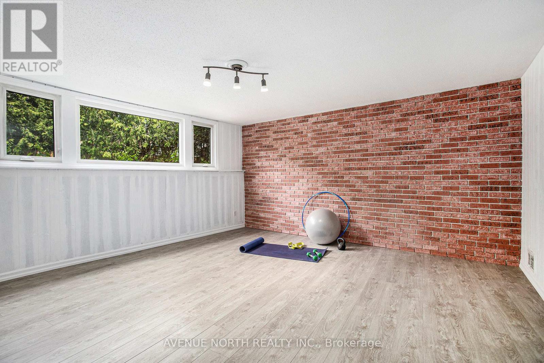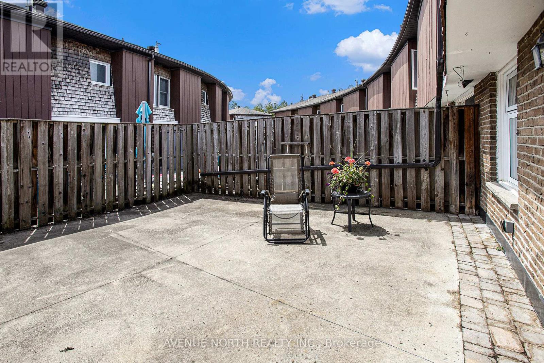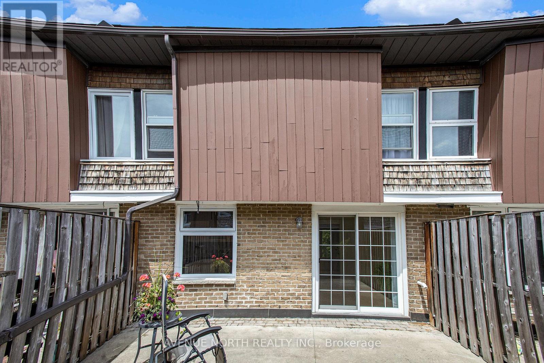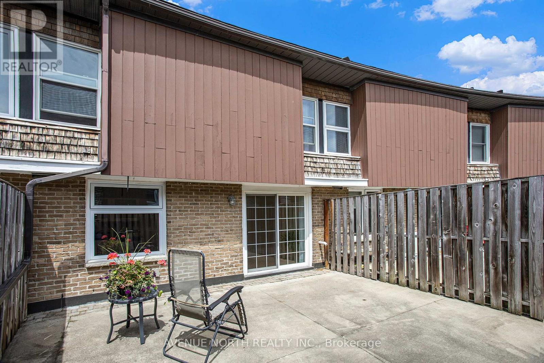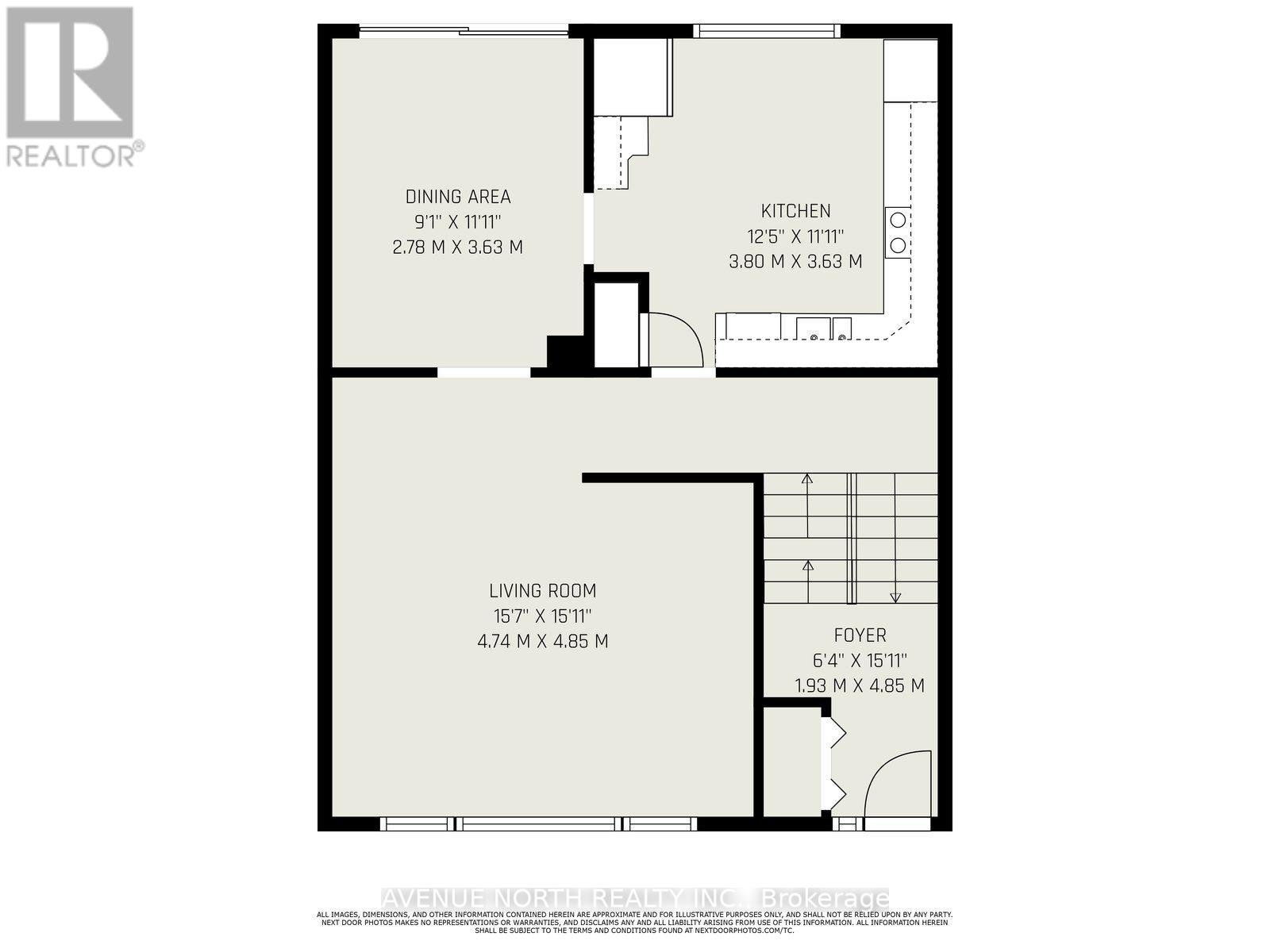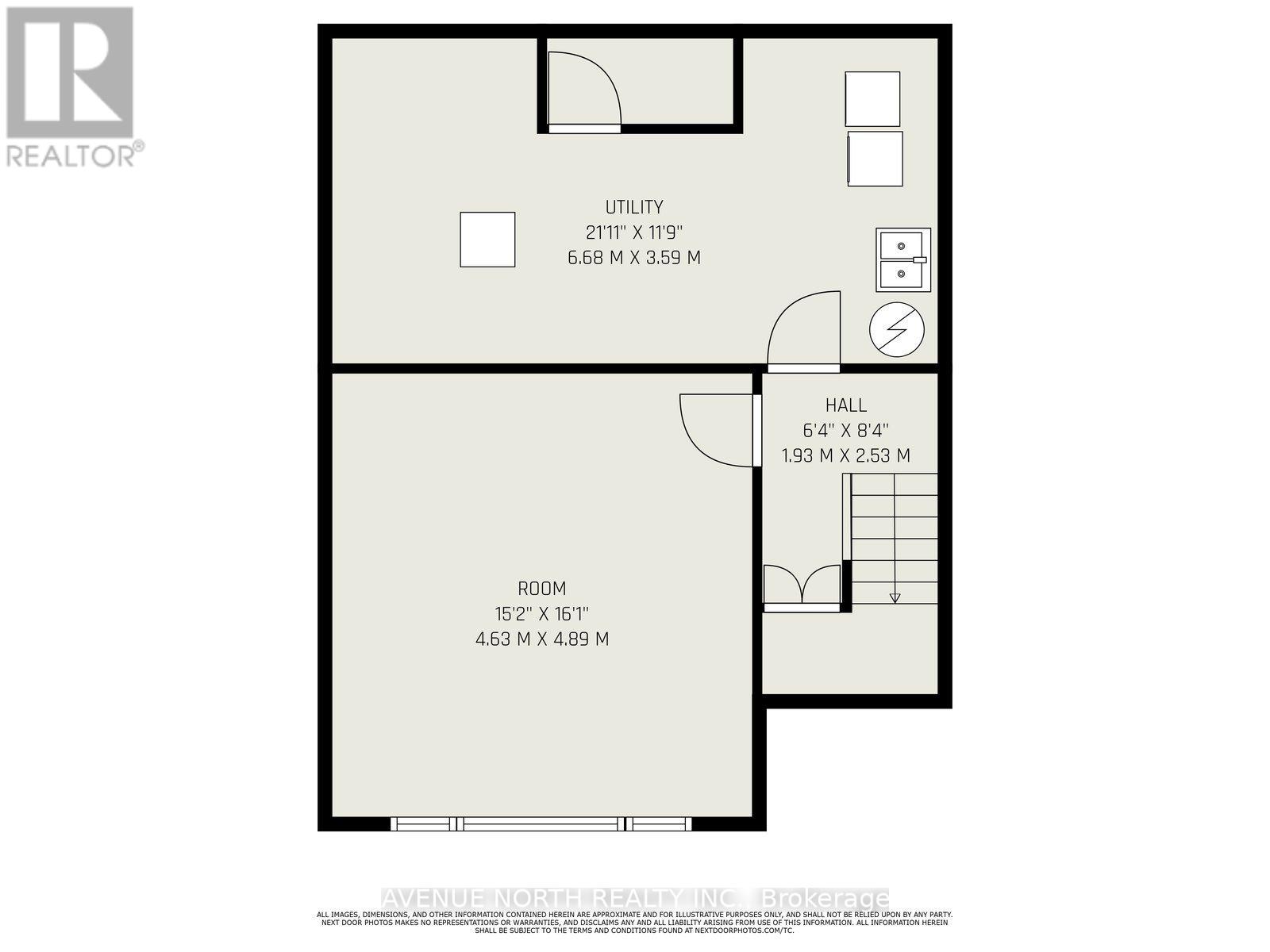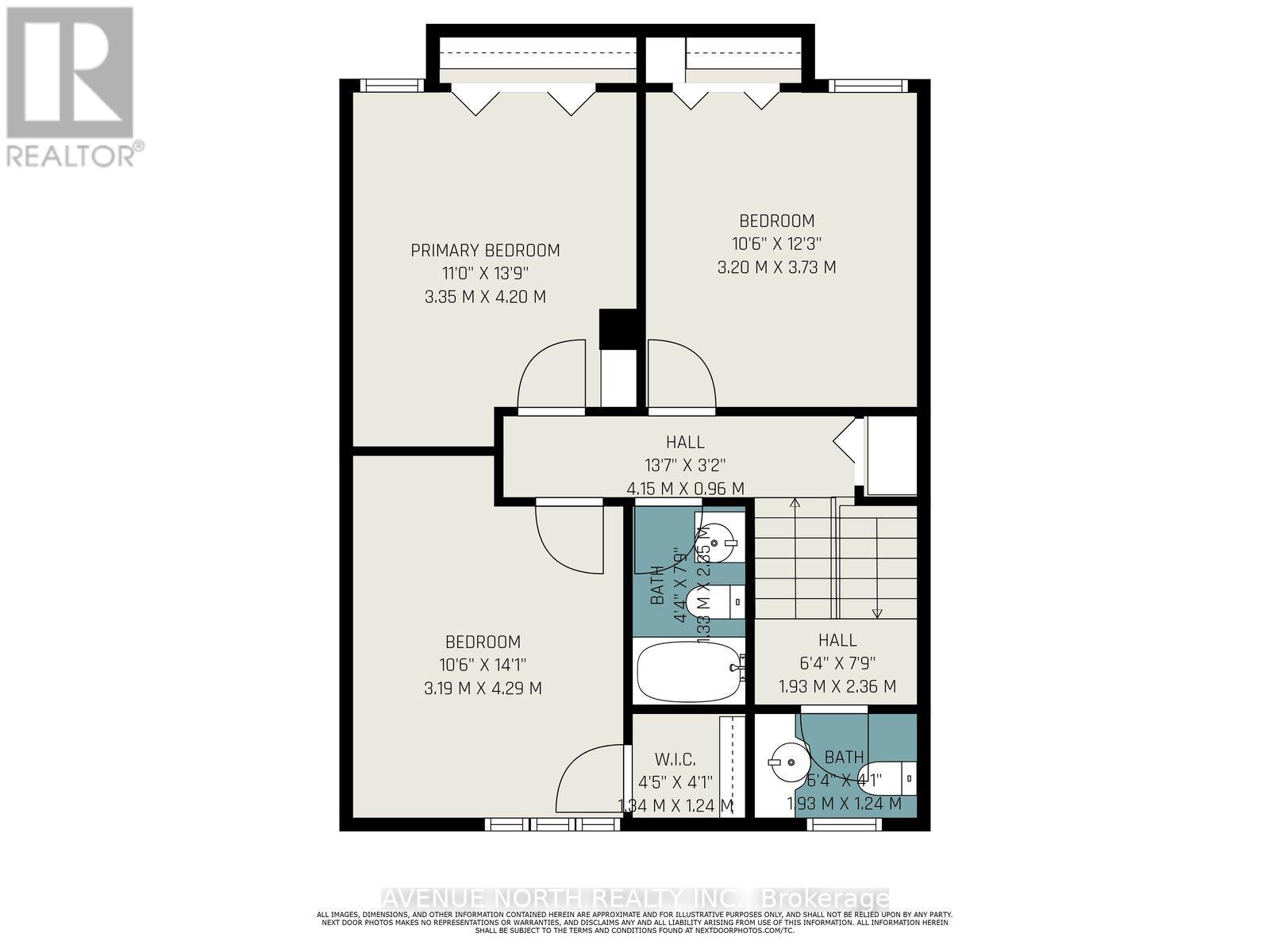767 A Springland Drive Ottawa, Ontario K1V 6L9
$449,900Maintenance, Insurance, Common Area Maintenance, Parking
$545 Monthly
Maintenance, Insurance, Common Area Maintenance, Parking
$545 MonthlyWelcome to this move-in-ready, beautiful 3-bedroom townhouse in a quiet, family-friendly neighborhood. This home is inviting, bright, and airy, filled with natural light from large windows. The main floor boasts spacious living and dining areas, along with a functional kitchen that offers ample pantry space. Upstairs, you'll find three well-sized bedrooms. The lower level is a versatile space, filled with natural light, ideal for a home office, family room, or gym. Enjoy your own private and fenced backyard, complete with a low-maintenance patio that offers ample space for BBQs and family gatherings. The front view is a quiet park-like area with lots of green space to enjoy. Your private underground parking spot is located right at your back door for easy, direct access. Recent updates include a new furnace, fresh paint throughout, and new flooring in the basement (2025). This home was updated with new windows, doors, kitchen, and bathroom (2010). Located in a very desirable area, just a short walk to Mooney's Bay Beach & Vincent Massey Park and great schools, a 5-minute drive to Carleton University, and 15 minutes to downtown Ottawa. Don't miss your opportunity to own this fantastic home in this sought-after neighbourhood! (id:19720)
Property Details
| MLS® Number | X12306220 |
| Property Type | Single Family |
| Community Name | 4604 - Mooneys Bay/Riverside Park |
| Community Features | Pets Allowed With Restrictions |
| Equipment Type | Water Heater |
| Parking Space Total | 1 |
| Rental Equipment Type | Water Heater |
Building
| Bathroom Total | 2 |
| Bedrooms Above Ground | 3 |
| Bedrooms Total | 3 |
| Appliances | Cooktop, Dishwasher, Dryer, Hood Fan, Microwave, Oven, Washer, Refrigerator |
| Basement Development | Finished |
| Basement Type | N/a (finished) |
| Cooling Type | Central Air Conditioning |
| Exterior Finish | Brick Facing |
| Half Bath Total | 1 |
| Heating Fuel | Natural Gas |
| Heating Type | Forced Air |
| Stories Total | 2 |
| Size Interior | 1,200 - 1,399 Ft2 |
| Type | Row / Townhouse |
Parking
| Underground | |
| No Garage |
Land
| Acreage | No |
Contact Us
Contact us for more information
John Baroud
Salesperson
482 Preston Street
Ottawa, Ontario K1S 4N8
(613) 231-3000
www.avenuenorth.ca/


