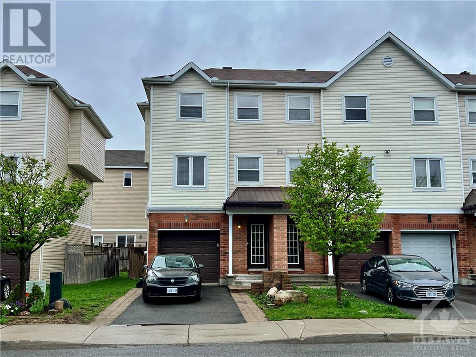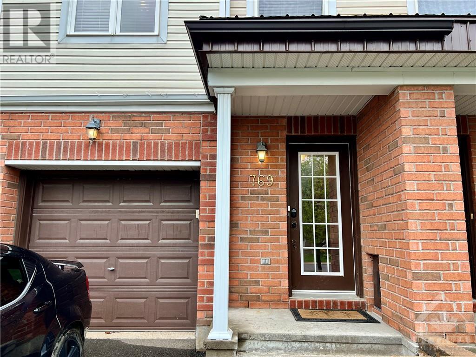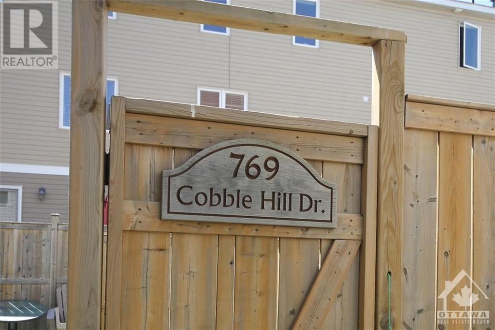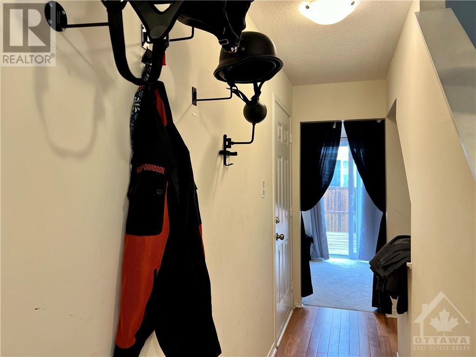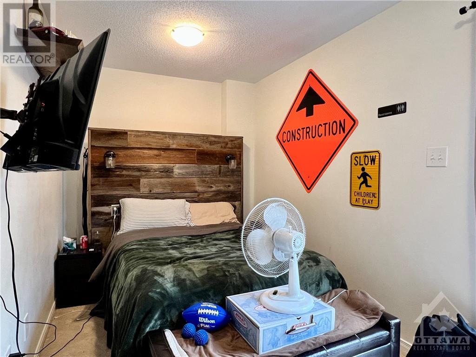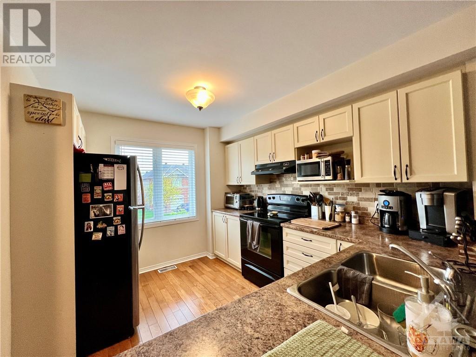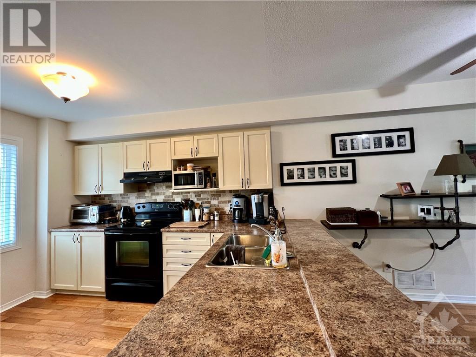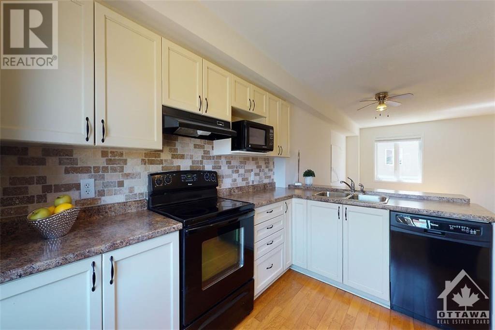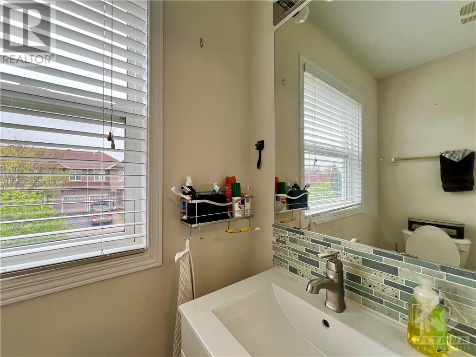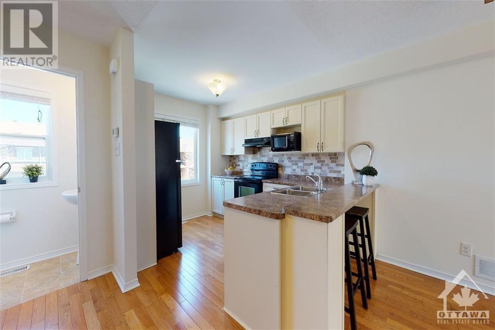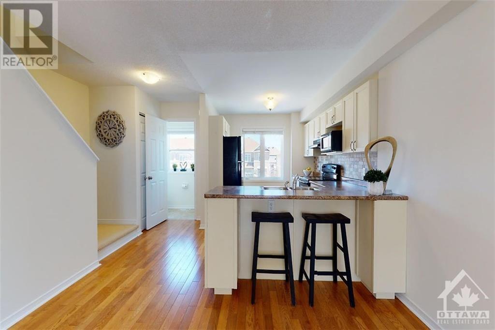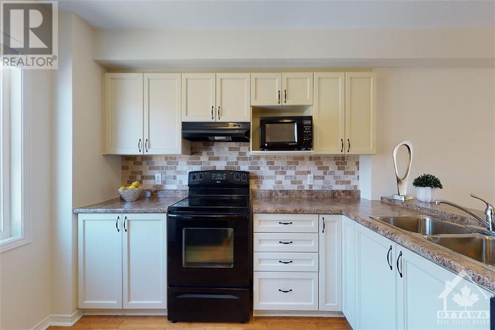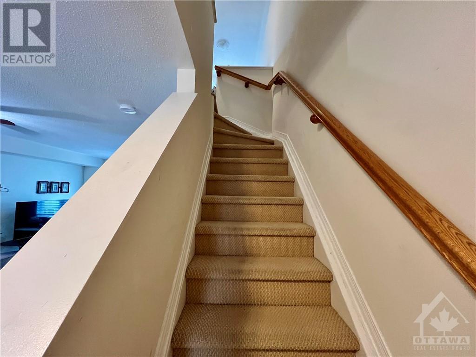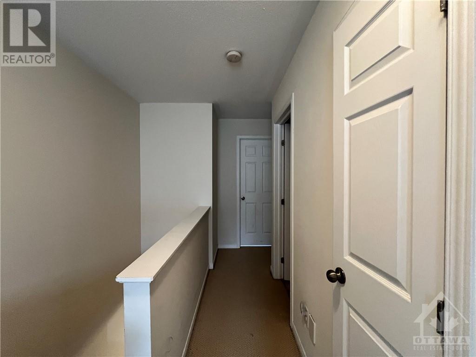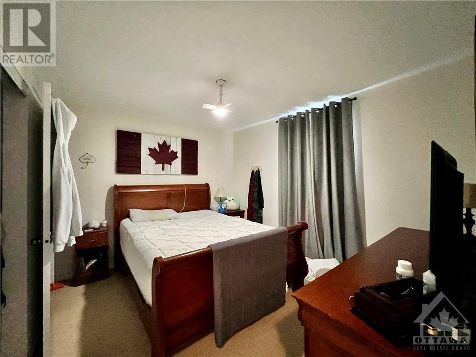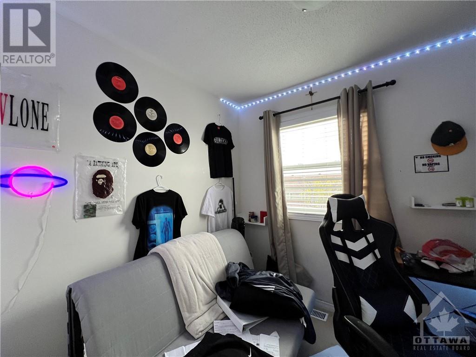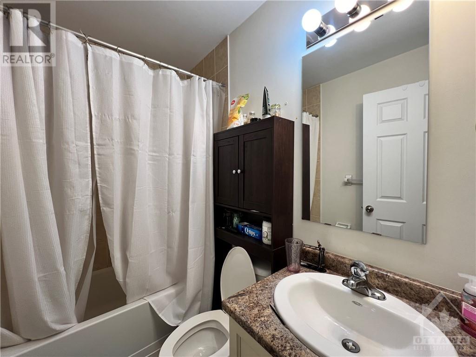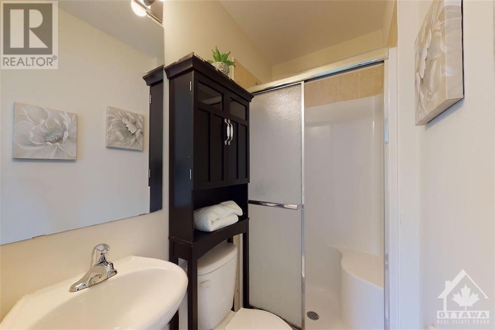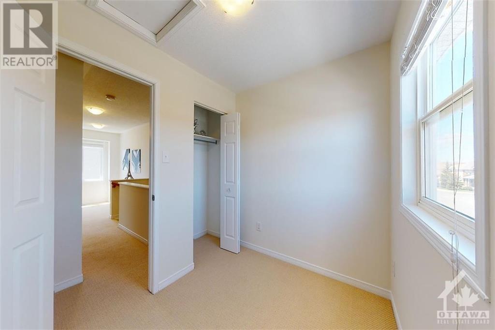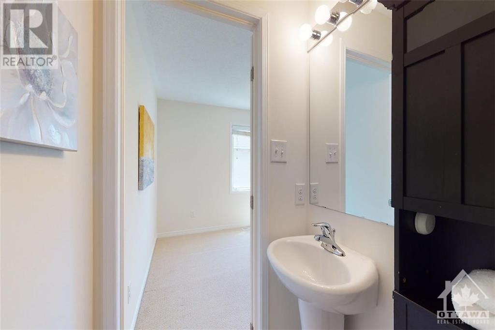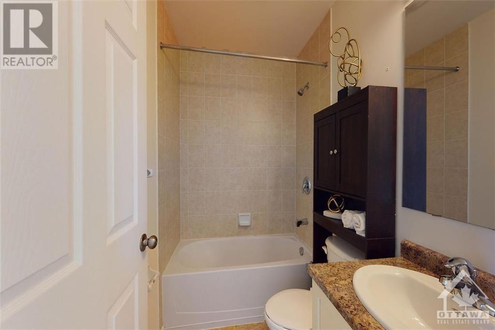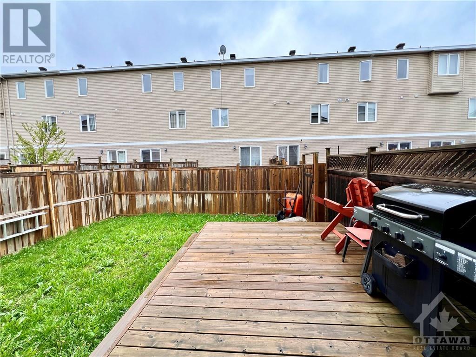769 Cobble Hill Drive Ottawa, Ontario K2J 0C3
$2,550 Monthly
Great neighborhood 3-Storey End Unit PRIVATE FENCED BACKYARD. Walking distance to dozens of restaurants, stores and a fabulous park with an outdoor skating rink in the winter and a huge playground . Main Level Family Room with patio door access to the backyard. The second Level offers open concept Living/Dining/Kitchen area with oak hardwood floors plus convenient powder room. 3rd Level Offers Main Bathroom, Den/loft area & 3 Bedrooms. Master Bedroom Has 3 Pc Ensuite. Lots of storage space plus spacious laundry room in lower level. Fenced yard with huge entertaining deck for BBQ's. The driveway has been completed with a Brick walkway allowing two cars to park side by side. John McCrae Ontario top high school near by. You would not want to miss this home. 24 Hours irrevocable for all offers. Some pictures were previous listing photos. (id:19720)
Property Details
| MLS® Number | 1390447 |
| Property Type | Single Family |
| Neigbourhood | Barrhaven |
| Parking Space Total | 2 |
Building
| Bathroom Total | 3 |
| Bedrooms Above Ground | 3 |
| Bedrooms Total | 3 |
| Amenities | Laundry - In Suite |
| Appliances | Refrigerator, Dishwasher, Dryer, Stove, Washer |
| Basement Development | Finished |
| Basement Type | Full (finished) |
| Constructed Date | 2010 |
| Cooling Type | Central Air Conditioning |
| Exterior Finish | Brick, Vinyl |
| Flooring Type | Wall-to-wall Carpet, Hardwood |
| Half Bath Total | 1 |
| Heating Fuel | Natural Gas |
| Heating Type | Forced Air |
| Stories Total | 3 |
| Type | Row / Townhouse |
| Utility Water | Municipal Water |
Parking
| Attached Garage |
Land
| Acreage | No |
| Sewer | Municipal Sewage System |
| Size Depth | 70 Ft ,1 In |
| Size Frontage | 24 Ft ,1 In |
| Size Irregular | 24.05 Ft X 70.05 Ft |
| Size Total Text | 24.05 Ft X 70.05 Ft |
| Zoning Description | Residential |
Rooms
| Level | Type | Length | Width | Dimensions |
|---|---|---|---|---|
| Second Level | Kitchen | 11'6" x 9'5" | ||
| Second Level | Dining Room | 12'0" x 7'0" | ||
| Second Level | Living Room | 12'0" x 9'7" | ||
| Third Level | Loft | 9'3" x 6'0" | ||
| Third Level | Primary Bedroom | 11'0" x 9'9" | ||
| Third Level | Bedroom | 8'5" x 7'11" | ||
| Third Level | Bedroom | 8'9" x 7'4" | ||
| Lower Level | Laundry Room | Measurements not available | ||
| Lower Level | Storage | Measurements not available | ||
| Main Level | Foyer | 9'0" x 6'4" | ||
| Main Level | Family Room | 16'0" x 8'2" |
https://www.realtor.ca/real-estate/26858359/769-cobble-hill-drive-ottawa-barrhaven
Interested?
Contact us for more information

Wei Mccallum
Salesperson

5536 Manotick Main St
Manotick, Ontario K4M 1A7
(613) 692-3567
(613) 209-7226
www.teamrealty.ca/


