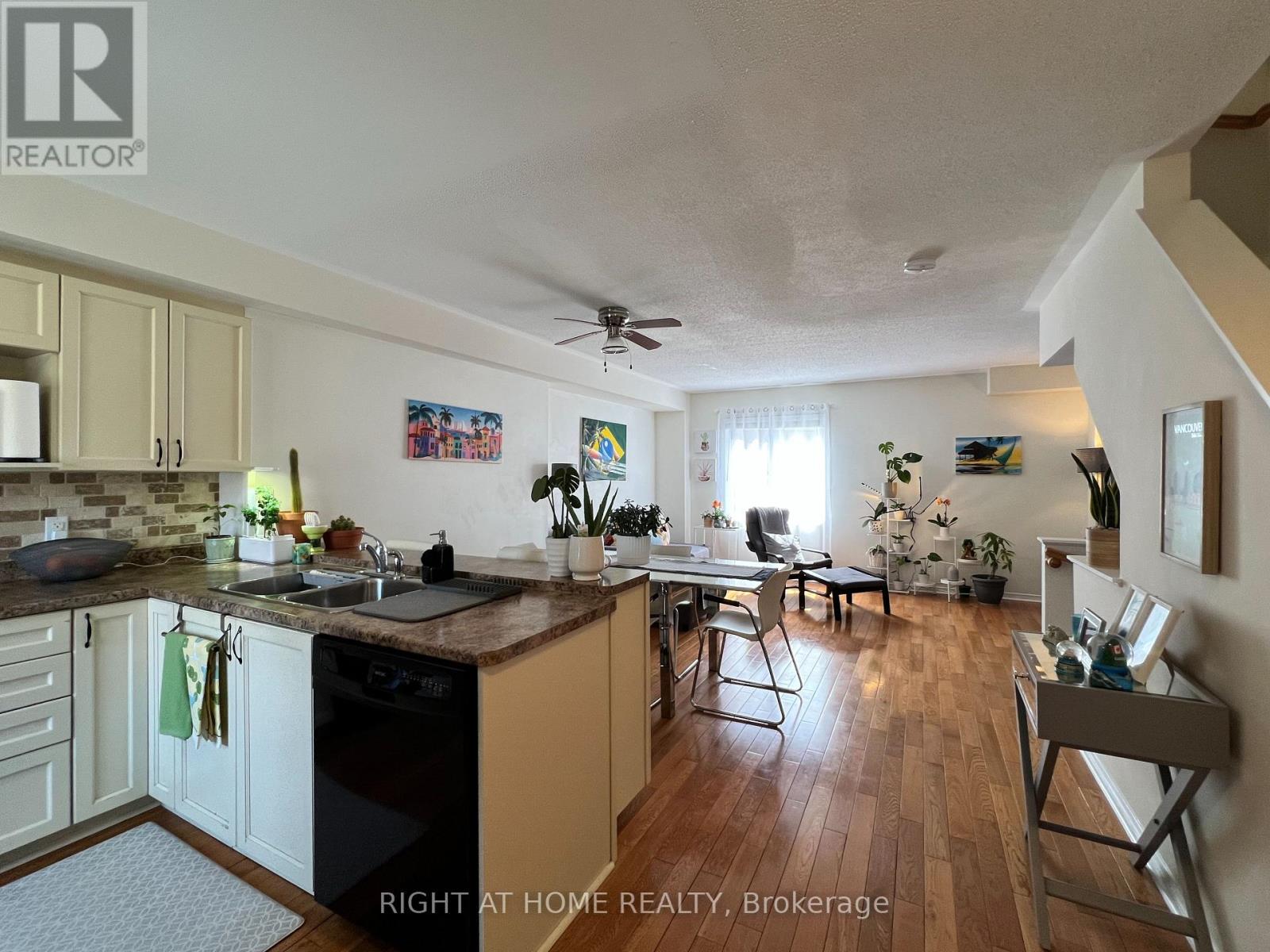769 Cobble Hill Drive Ottawa, Ontario K2J 0C3
$2,550 Monthly
Flooring: Hardwood, Deposit: 5100, Flooring: Carpet Wall To Wall, This 3-Storey End Unit PRIVATE FENCED BACKYARD has everything you have been looking for. Location is conveniently close to Costco, dozens of restaurants, stores and a fabulous park with an outdoor skating rink in the winter and a huge playground. Family room on the main level with patio door access directly to the backyard. The second Level offers an open concept Living/Dining/Kitchen area with oak hardwood floors plus convenient powder room. 3rd Level Offers Main Bathroom, Den/loft area & 3 Bedrooms. Master Bedroom Has 3 Pc Ensuite. Lots of storage space plus spacious laundry room on the lower level. Fenced yard with huge entertaining deck for BBQ's. The driveway has been completed with a Brick walkway allowing two cars to park. You would not want to miss this home. 24 Hours irrevocable for all offers. (id:19720)
Property Details
| MLS® Number | X12136979 |
| Property Type | Single Family |
| Community Name | 7703 - Barrhaven - Cedargrove/Fraserdale |
| Features | In Suite Laundry |
| Parking Space Total | 2 |
Building
| Bathroom Total | 3 |
| Bedrooms Above Ground | 3 |
| Bedrooms Total | 3 |
| Basement Development | Finished |
| Basement Type | N/a (finished) |
| Construction Style Attachment | Attached |
| Cooling Type | Central Air Conditioning |
| Exterior Finish | Brick, Vinyl Siding |
| Foundation Type | Concrete |
| Heating Fuel | Natural Gas |
| Heating Type | Forced Air |
| Stories Total | 3 |
| Size Interior | 1,100 - 1,500 Ft2 |
| Type | Row / Townhouse |
| Utility Water | Municipal Water |
Parking
| Attached Garage | |
| Garage |
Land
| Acreage | No |
| Sewer | Sanitary Sewer |
| Size Depth | 70 Ft ,1 In |
| Size Frontage | 24 Ft ,1 In |
| Size Irregular | 24.1 X 70.1 Ft |
| Size Total Text | 24.1 X 70.1 Ft |
Rooms
| Level | Type | Length | Width | Dimensions |
|---|---|---|---|---|
| Second Level | Kitchen | 3.5 m | 2.87 m | 3.5 m x 2.87 m |
| Second Level | Dining Room | 3.65 m | 2.13 m | 3.65 m x 2.13 m |
| Second Level | Living Room | 3.65 m | 2.92 m | 3.65 m x 2.92 m |
| Third Level | Loft | 2.81 m | 1.82 m | 2.81 m x 1.82 m |
| Third Level | Primary Bedroom | 3.35 m | 2.97 m | 3.35 m x 2.97 m |
| Third Level | Bedroom | 2.56 m | 2.41 m | 2.56 m x 2.41 m |
| Third Level | Bedroom | 2.66 m | 2.23 m | 2.66 m x 2.23 m |
| Main Level | Foyer | 2.74 m | 1.93 m | 2.74 m x 1.93 m |
| Main Level | Family Room | 4.87 m | 2.48 m | 4.87 m x 2.48 m |
Contact Us
Contact us for more information
Lin Li
Salesperson
14 Chamberlain Ave Suite 101
Ottawa, Ontario K1S 1V9
(613) 369-5199
(416) 391-0013
























