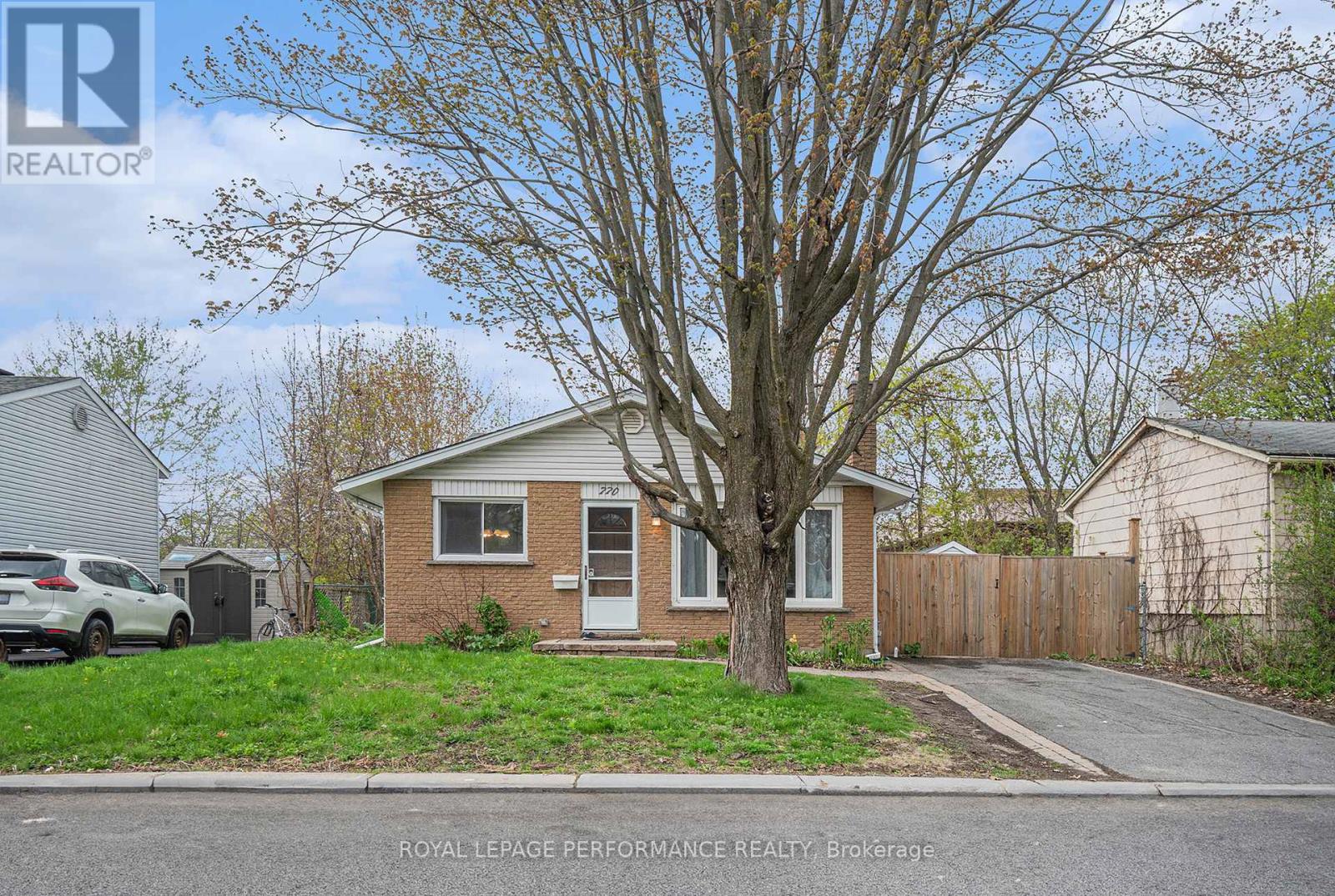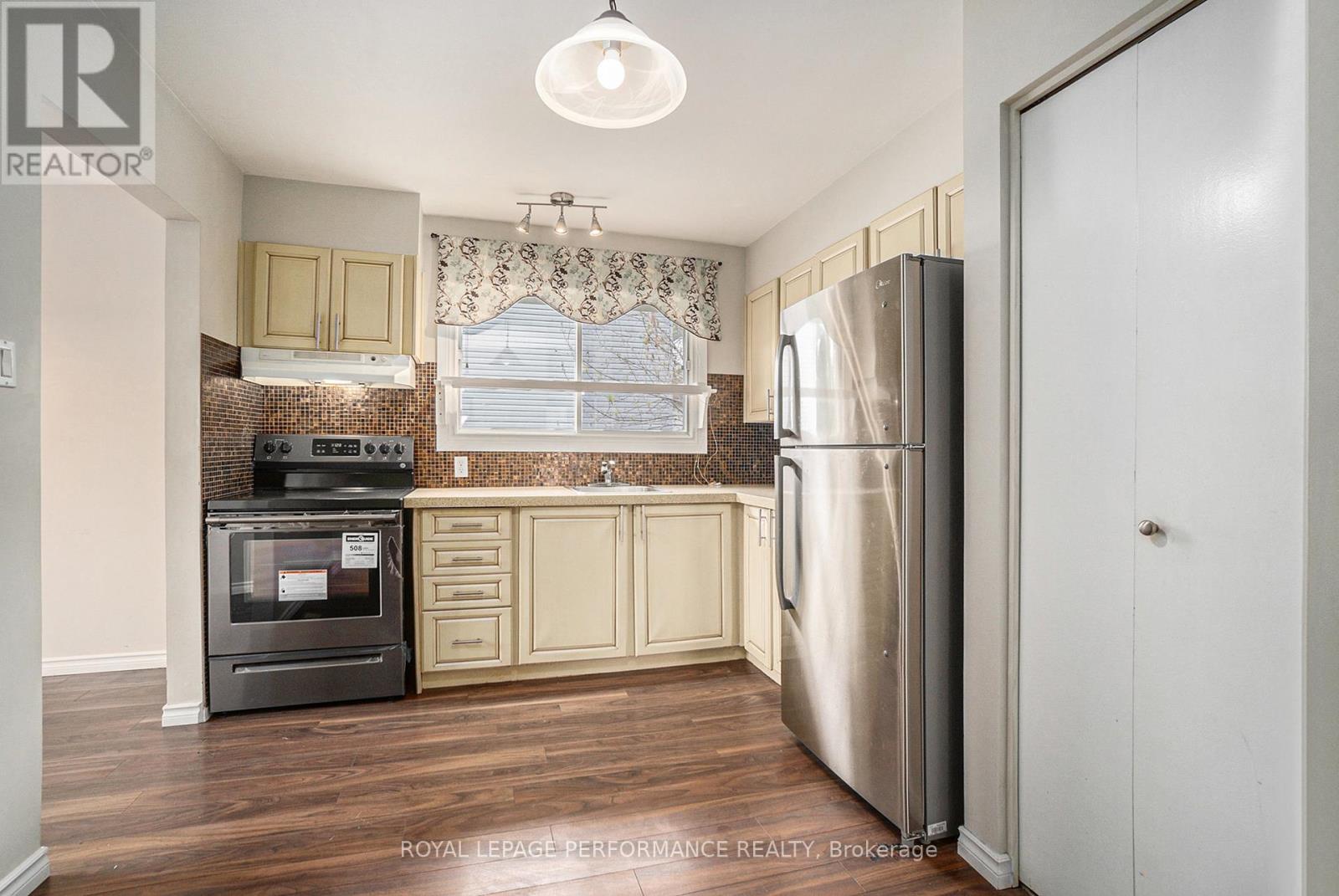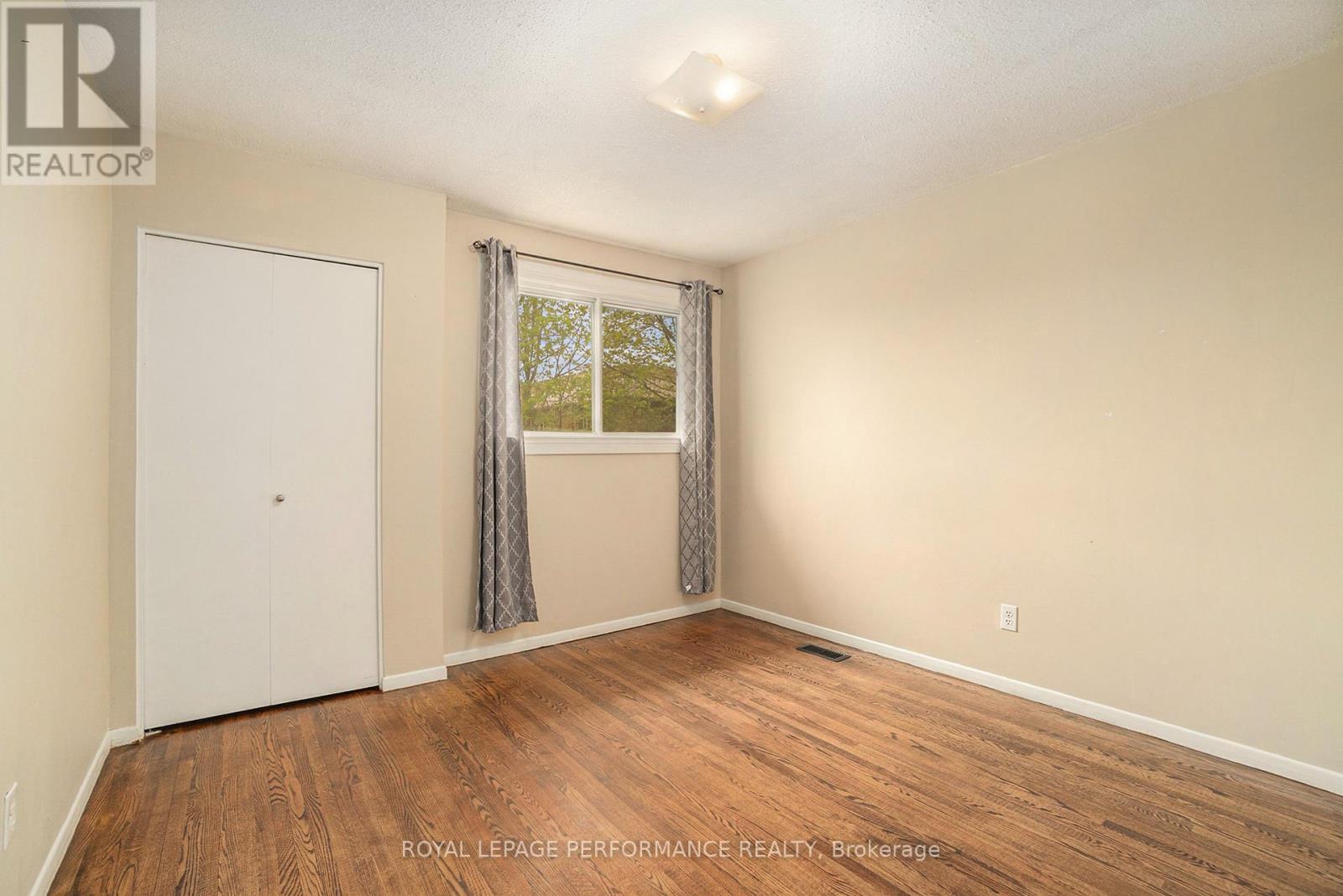770 Eastvale Drive Ottawa, Ontario K1J 6Z6
$689,900
Welcome to this charming 4-bedroom, 2-bathroom split-level bungalow located in the desirable neighbourhood of Beacon Hill North. This well-maintained home features hardwood flooring in the upper-level bedrooms and laminate flooring on the main and lower levels. Enjoy a bright, modern kitchen and bathrooms, as well as new roof shingles (2024) for added peace of mind. The property backs onto a schoolyard, providing excellent privacy with no direct rear neighbours, quiet evenings and weekends a welcome addition to suit any lifestyle. The spacious backyard is ideal for entertaining or relaxing outdoors. Additional features include an unfinished basement offering potential for extra living space, ample storage, a newer furnace (2019), air conditioner (2018), and a brand-new, never-used oven. Located close to schools, transit, and shopping. Don't miss this fantastic opportunity! (id:19720)
Property Details
| MLS® Number | X12139551 |
| Property Type | Single Family |
| Community Name | 2103 - Beacon Hill North |
| Features | Lane |
| Parking Space Total | 2 |
Building
| Bathroom Total | 2 |
| Bedrooms Above Ground | 4 |
| Bedrooms Total | 4 |
| Appliances | Dryer, Stove, Washer, Refrigerator |
| Basement Development | Unfinished |
| Basement Type | N/a (unfinished) |
| Construction Style Attachment | Detached |
| Construction Style Split Level | Backsplit |
| Cooling Type | Central Air Conditioning |
| Exterior Finish | Brick Facing, Vinyl Siding |
| Foundation Type | Concrete |
| Heating Fuel | Natural Gas |
| Heating Type | Forced Air |
| Size Interior | 700 - 1,100 Ft2 |
| Type | House |
| Utility Water | Municipal Water |
Parking
| No Garage |
Land
| Acreage | No |
| Sewer | Sanitary Sewer |
| Size Depth | 100 Ft |
| Size Frontage | 57 Ft |
| Size Irregular | 57 X 100 Ft |
| Size Total Text | 57 X 100 Ft |
| Zoning Description | R1ww |
Rooms
| Level | Type | Length | Width | Dimensions |
|---|---|---|---|---|
| Lower Level | Family Room | 5.9 m | 3.7 m | 5.9 m x 3.7 m |
| Lower Level | Bedroom 4 | 3.1 m | 2.9 m | 3.1 m x 2.9 m |
| Lower Level | Bathroom | 2.5 m | 2 m | 2.5 m x 2 m |
| Main Level | Living Room | 5 m | 3.5 m | 5 m x 3.5 m |
| Main Level | Dining Room | 3.08 m | 2.8 m | 3.08 m x 2.8 m |
| Main Level | Kitchen | 2.6 m | 4 m | 2.6 m x 4 m |
| Upper Level | Primary Bedroom | 3.1 m | 3.9 m | 3.1 m x 3.9 m |
| Upper Level | Bedroom 2 | 3.3 m | 3.5 m | 3.3 m x 3.5 m |
| Upper Level | Bedroom 3 | 2.7 m | 2.9 m | 2.7 m x 2.9 m |
| Upper Level | Bathroom | 2.25 m | 1.68 m | 2.25 m x 1.68 m |
https://www.realtor.ca/real-estate/28293533/770-eastvale-drive-ottawa-2103-beacon-hill-north
Contact Us
Contact us for more information

Brian Mcconville
Salesperson
#107-250 Centrum Blvd.
Ottawa, Ontario K1E 3J1
(613) 830-3350
(613) 830-0759





























