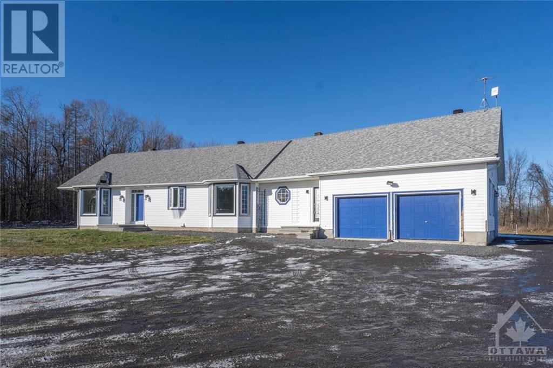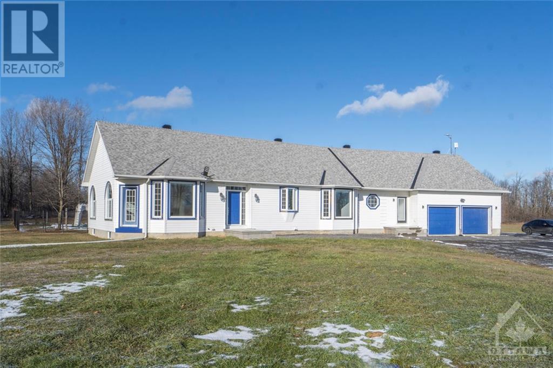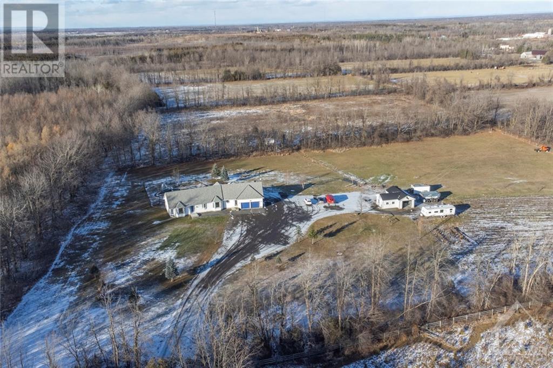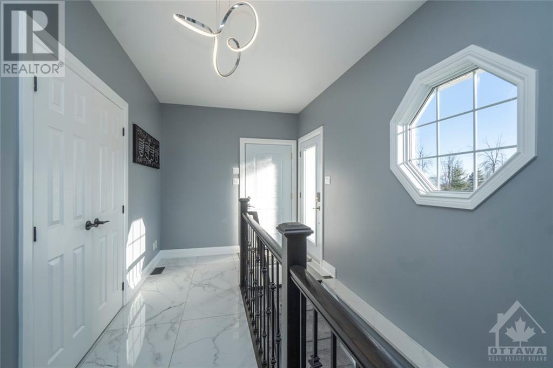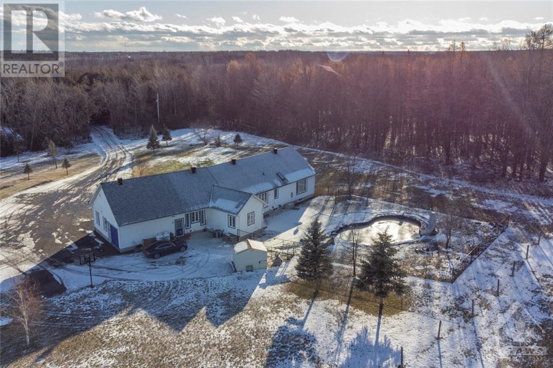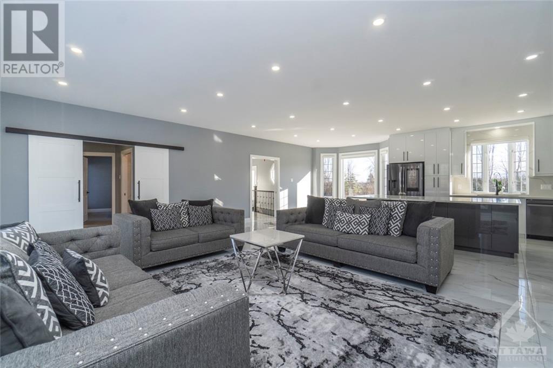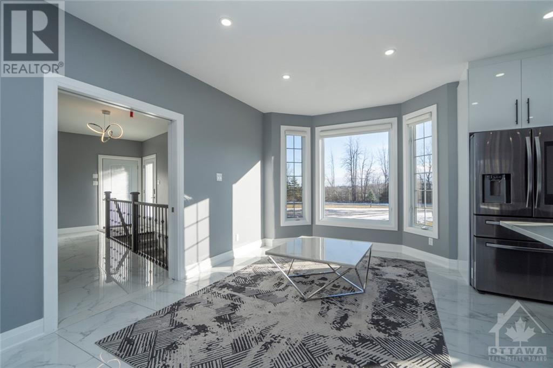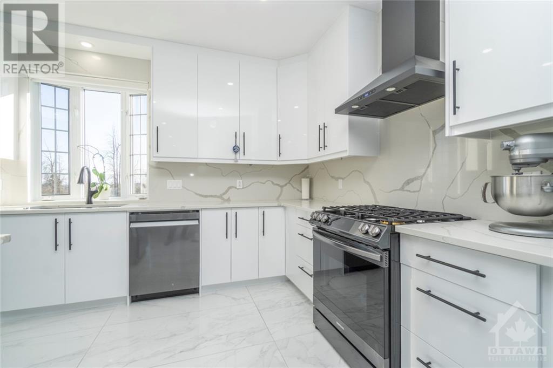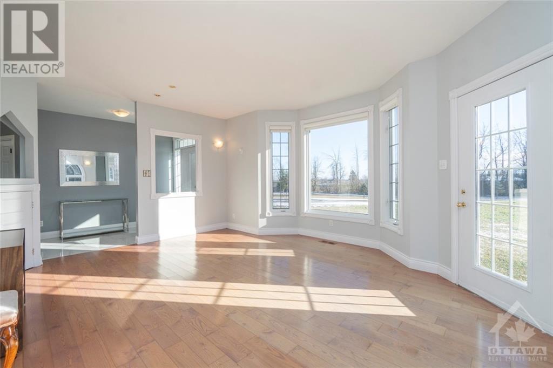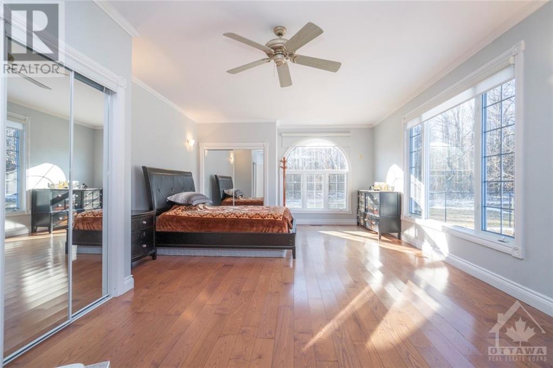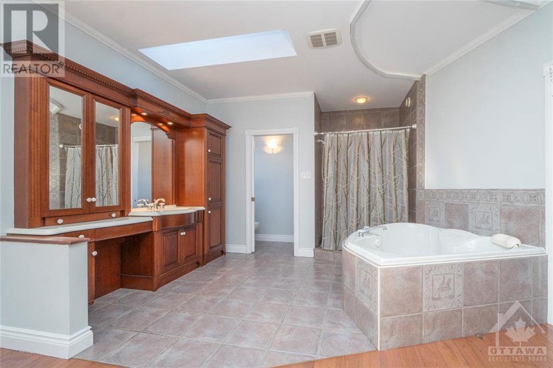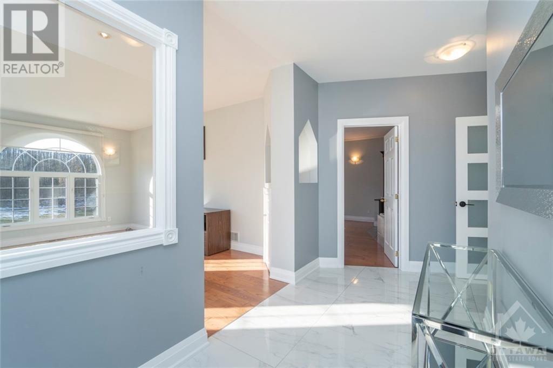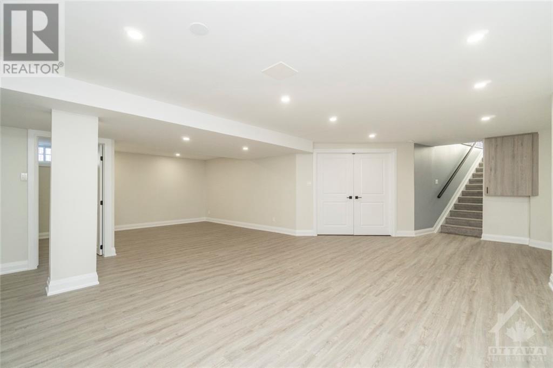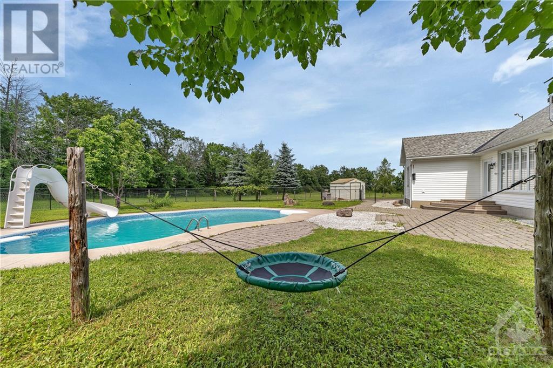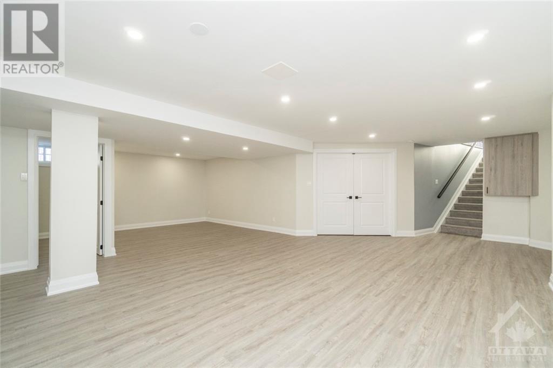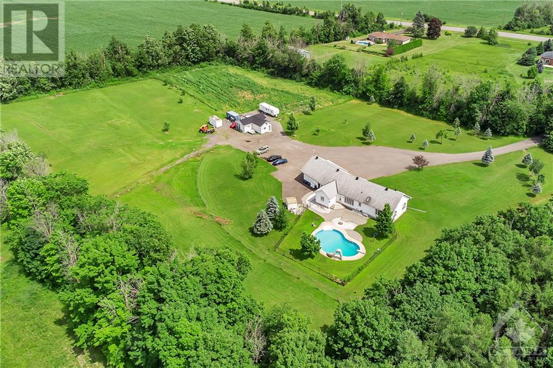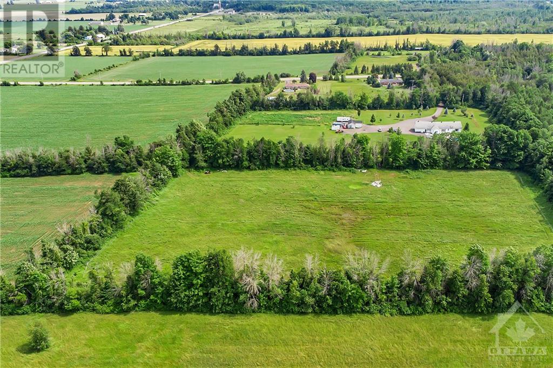7709 Dalmeny Road Ottawa, Ontario K0A 2W0
$1,095,000
Welcome Home !This dream country oasis has it all ! Starting with the beautiful tree lined lane that leads you to this renovated 3 + 3 bedroom bungalow on private 13.29 acres set back from the main road. Open concept living room, dining room and a magazine worthy gorgeous renovated kitchen with an amazing large island- all that's missing is the chef! The primary bedroom with it's separate entrance/ in law suite leads into great room with large windows, & offers an open concept area with 4 piece ensuite. Two additional bedrooms, main floor bath & laundry round out the main floor. The renovated basement has 3 bedrooms & full bathroom , large recreation room & great storage. Large low-e windows, 9' ceilings, clean air with HEPA filter & air exchanger. Enjoy the large 42x26 ft salt water inground pool with 9' deep end, diving board, slide & pool heater. Very private property, surrounded by a mature tree perimeter. Close to all amenities and Ottawa- Exceptional Home - Great Location!!! (id:19720)
Property Details
| MLS® Number | 1371616 |
| Property Type | Single Family |
| Neigbourhood | Dalmeny-Osgoode |
| Amenities Near By | Airport, Recreation Nearby, Shopping |
| Features | Acreage, Park Setting, Private Setting, Treed, Wooded Area, Farm Setting, Gazebo, Automatic Garage Door Opener |
| Parking Space Total | 12 |
| Pool Type | Inground Pool |
| Road Type | Paved Road |
| Storage Type | Storage Shed |
Building
| Bathroom Total | 3 |
| Bedrooms Above Ground | 3 |
| Bedrooms Below Ground | 3 |
| Bedrooms Total | 6 |
| Appliances | Refrigerator, Dishwasher, Dryer, Hood Fan, Stove, Washer, Blinds |
| Architectural Style | Bungalow |
| Basement Development | Finished |
| Basement Type | Full (finished) |
| Constructed Date | 2000 |
| Construction Style Attachment | Detached |
| Cooling Type | Central Air Conditioning, Air Exchanger |
| Exterior Finish | Siding |
| Flooring Type | Wall-to-wall Carpet, Hardwood, Tile |
| Foundation Type | Poured Concrete |
| Heating Fuel | Propane |
| Heating Type | Forced Air |
| Stories Total | 1 |
| Type | House |
| Utility Water | Drilled Well |
Parking
| Attached Garage | |
| Inside Entry | |
| Oversize |
Land
| Acreage | Yes |
| Land Amenities | Airport, Recreation Nearby, Shopping |
| Sewer | Septic System |
| Size Depth | 1307 Ft ,10 In |
| Size Frontage | 109 Ft ,10 In |
| Size Irregular | 13.29 |
| Size Total | 13.29 Ac |
| Size Total Text | 13.29 Ac |
| Zoning Description | Residential |
Rooms
| Level | Type | Length | Width | Dimensions |
|---|---|---|---|---|
| Lower Level | Bedroom | 17'2" x 15'3" | ||
| Lower Level | Bedroom | 15'2" x 13'5" | ||
| Lower Level | Bedroom | 14'8" x 9'2" | ||
| Lower Level | 4pc Bathroom | Measurements not available | ||
| Lower Level | Recreation Room | 27'0" x 17'7" | ||
| Lower Level | Games Room | 11'7" x 10'0" | ||
| Lower Level | Storage | 35'0" x 28'0" | ||
| Main Level | Foyer | 17'0" x 8'0" | ||
| Main Level | Dining Room | 13'0" x 10'4" | ||
| Main Level | Kitchen | 16'10" x 11'9" | ||
| Main Level | Family Room | 20'10" x 18'4" | ||
| Main Level | Primary Bedroom | 27'0" x 15'0" | ||
| Main Level | Great Room | 18'3" x 15'4" | ||
| Main Level | 5pc Ensuite Bath | Measurements not available | ||
| Main Level | Bedroom | 15'2" x 13'0" | ||
| Main Level | Bedroom | 14'8" x 13'2" | ||
| Main Level | 4pc Bathroom | Measurements not available | ||
| Main Level | Laundry Room | Measurements not available | ||
| Other | Other | 27'0" x 24'0" |
https://www.realtor.ca/real-estate/26358598/7709-dalmeny-road-ottawa-dalmeny-osgoode
Interested?
Contact us for more information

Brent Conley
Salesperson
www.brentconley.ca/

6081 Hazeldean Road, 12b
Ottawa, Ontario K2S 1B9
(613) 831-9287
(613) 831-9290
www.teamrealty.ca

David Bilowus
Salesperson
www.wesellottawa.ca/

6081 Hazeldean Road, 12b
Ottawa, Ontario K2S 1B9
(613) 831-9287
(613) 831-9290
www.teamrealty.ca


