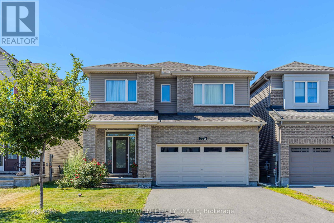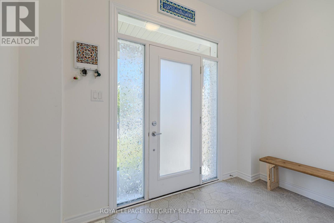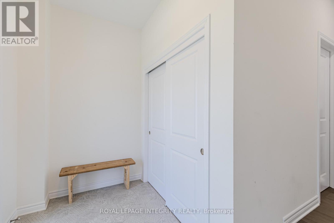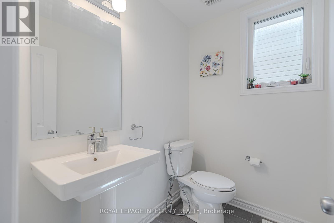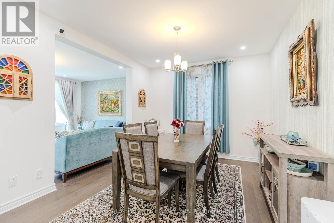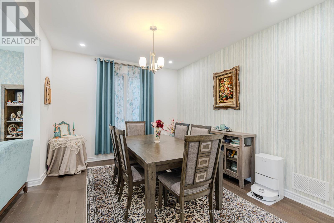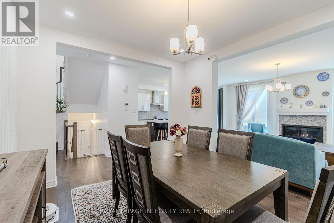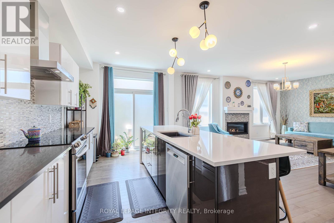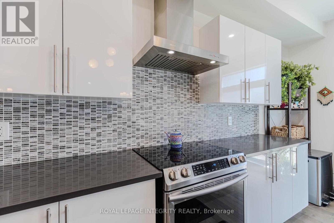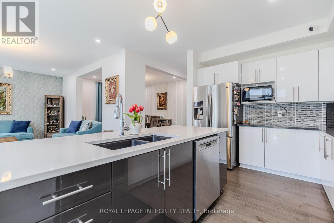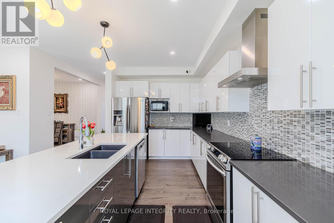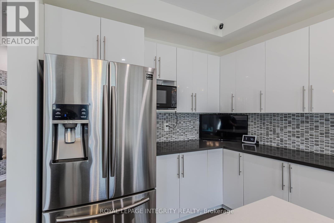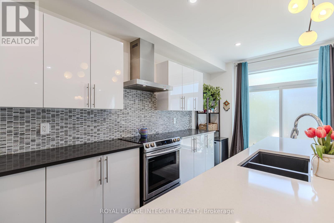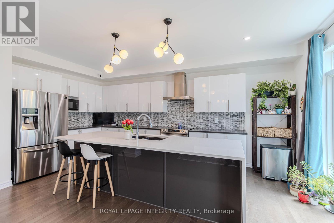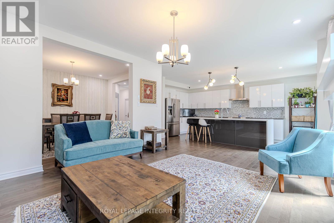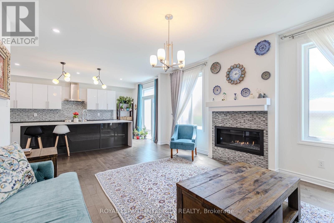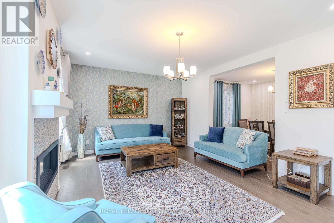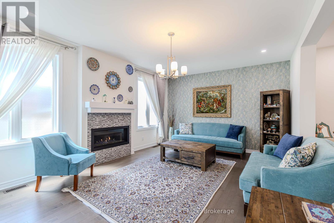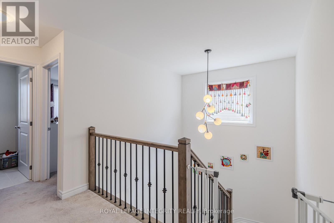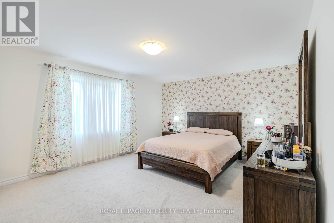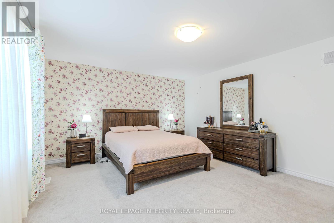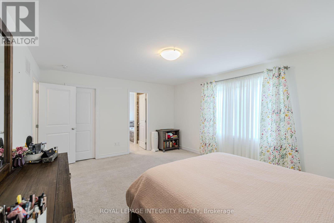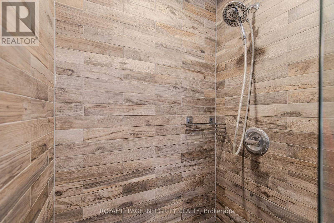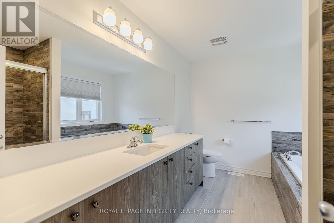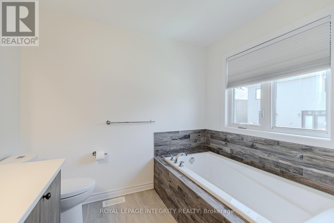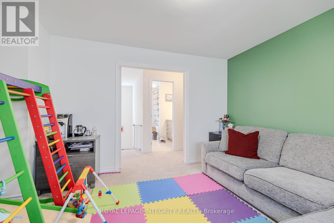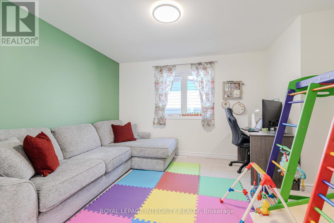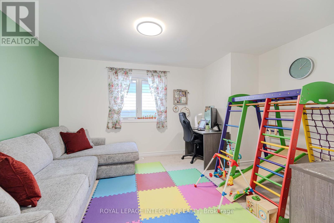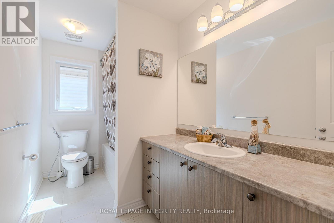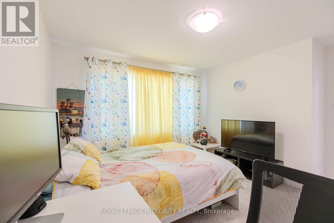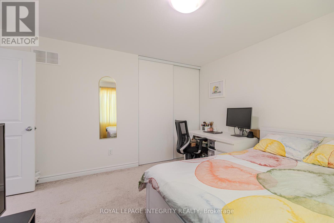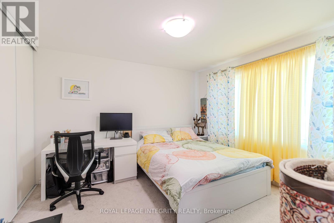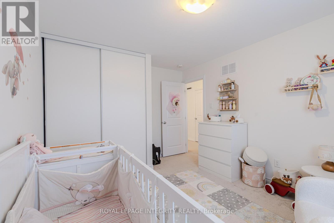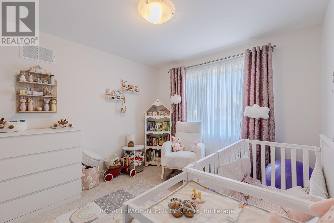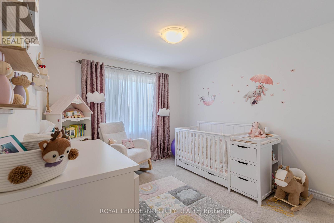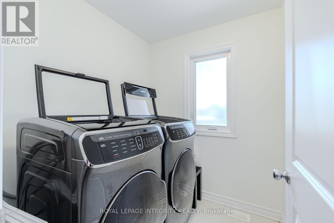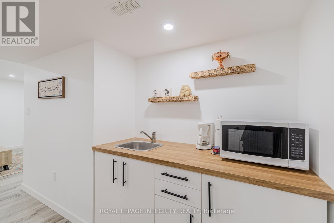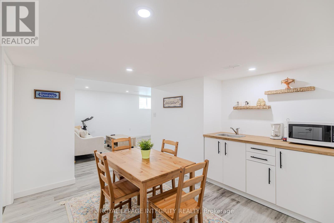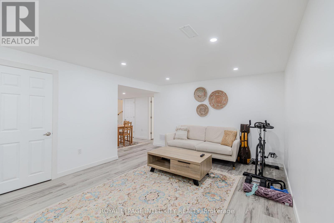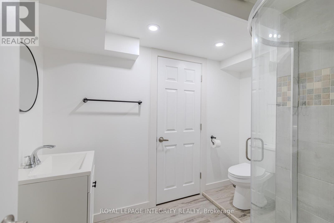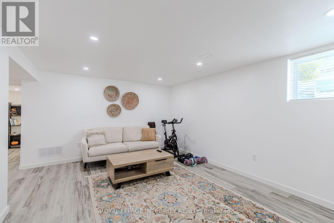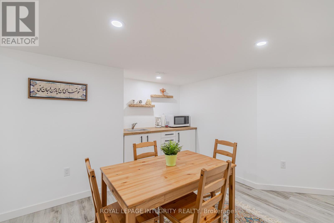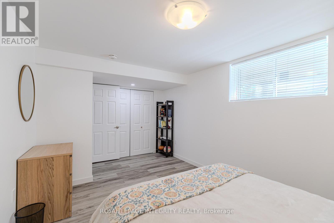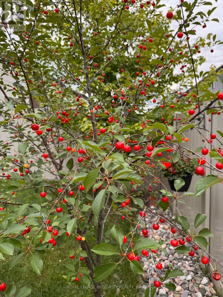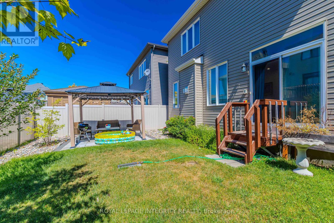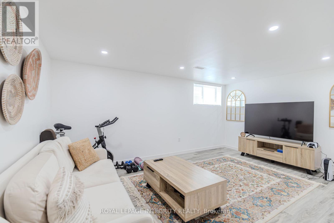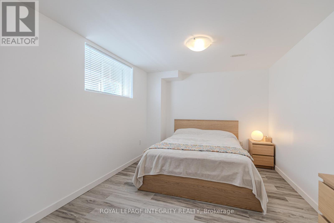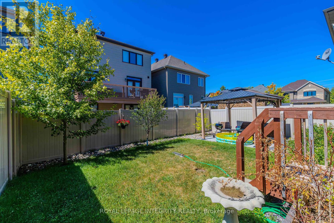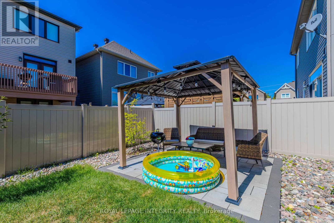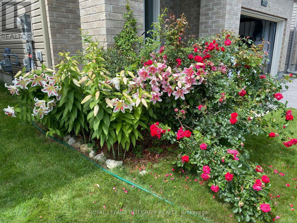772 Samantha Eastop Avenue Ottawa, Ontario K2S 0Z9
$939,000
Nestled on a peaceful street just steps from parks in the family-friendly neighborhood of Stittsville, this stunning Clairmont model offers everything you need for modern family living. The open-concept main floor features soaring 9-foot ceilings, rich hardwood floors, pot lights, and spacious living and dining areas perfect for entertaining. The upgraded kitchen is a true highlight, showcasing a large island with quartz countertops, high-end stainless steel appliances, and plenty of cabinetry for storage. Upstairs, you'll find four generously sized bedrooms, two full bathrooms, and a laundry room equipped with premium machines. The primary suite includes a walk-in closet and a luxurious ensuite with upgraded quartz counters. The fully finished, sound-proofed basement provides additional living space with a kitchenette, full bathroom, and an extra bedroom which is ideal for guests or extended family. Outside, enjoy a beautifully landscaped, fully PVC maintenance-free fenced backyard with interlock, a gazebo, and a cherry tree perfect for outdoor relaxation. Impeccably maintained by the original owners, this home is truly move-in ready and a must-see! (id:19720)
Property Details
| MLS® Number | X12349212 |
| Property Type | Single Family |
| Community Name | 8211 - Stittsville (North) |
| Amenities Near By | Public Transit |
| Equipment Type | Water Heater |
| Features | Cul-de-sac, Gazebo |
| Parking Space Total | 4 |
| Rental Equipment Type | Water Heater |
| Structure | Deck |
Building
| Bathroom Total | 4 |
| Bedrooms Above Ground | 4 |
| Bedrooms Below Ground | 1 |
| Bedrooms Total | 5 |
| Amenities | Fireplace(s) |
| Appliances | Garage Door Opener Remote(s), Water Meter, Dishwasher, Dryer, Hood Fan, Stove, Washer, Refrigerator |
| Basement Development | Finished |
| Basement Type | Full (finished) |
| Construction Style Attachment | Detached |
| Cooling Type | Central Air Conditioning, Air Exchanger |
| Exterior Finish | Brick |
| Fire Protection | Alarm System |
| Fireplace Present | Yes |
| Fireplace Total | 1 |
| Foundation Type | Concrete |
| Half Bath Total | 1 |
| Heating Fuel | Natural Gas |
| Heating Type | Forced Air |
| Stories Total | 2 |
| Size Interior | 2,000 - 2,500 Ft2 |
| Type | House |
| Utility Water | Municipal Water |
Parking
| Attached Garage | |
| Garage | |
| Inside Entry |
Land
| Acreage | No |
| Fence Type | Fenced Yard |
| Land Amenities | Public Transit |
| Sewer | Sanitary Sewer |
| Size Depth | 28 M |
| Size Frontage | 11 M |
| Size Irregular | 11 X 28 M ; 0 |
| Size Total Text | 11 X 28 M ; 0 |
| Zoning Description | Residential |
Rooms
| Level | Type | Length | Width | Dimensions |
|---|---|---|---|---|
| Second Level | Bathroom | 3.47 m | 1.76 m | 3.47 m x 1.76 m |
| Second Level | Laundry Room | 1.83 m | 1.9 m | 1.83 m x 1.9 m |
| Second Level | Primary Bedroom | 5.21 m | 4.16 m | 5.21 m x 4.16 m |
| Second Level | Bathroom | 3.47 m | 2.64 m | 3.47 m x 2.64 m |
| Second Level | Bedroom 2 | 3.17 m | 4.19 m | 3.17 m x 4.19 m |
| Second Level | Bedroom 3 | 4.15 m | 3.62 m | 4.15 m x 3.62 m |
| Second Level | Bedroom 4 | 4.15 m | 4.53 m | 4.15 m x 4.53 m |
| Basement | Bedroom 5 | Measurements not available | ||
| Basement | Recreational, Games Room | Measurements not available | ||
| Basement | Bathroom | Measurements not available | ||
| Basement | Kitchen | Measurements not available | ||
| Main Level | Kitchen | 3.02 m | 6.02 m | 3.02 m x 6.02 m |
| Main Level | Living Room | 5.75 m | 6.11 m | 5.75 m x 6.11 m |
| Main Level | Dining Room | 4.01 m | 3.55 m | 4.01 m x 3.55 m |
| Main Level | Bathroom | 2.09 m | 1.51 m | 2.09 m x 1.51 m |
| Main Level | Foyer | 3.31 m | 1.61 m | 3.31 m x 1.61 m |
https://www.realtor.ca/real-estate/28743479/772-samantha-eastop-avenue-ottawa-8211-stittsville-north
Contact Us
Contact us for more information

Mark Hendrycks
Salesperson
2148 Carling Ave., Unit 6
Ottawa, Ontario K2A 1H1
(613) 829-1818
royallepageintegrity.ca/
Aud Eimantas
Salesperson
twitter.com/aud_eimantas
2148 Carling Ave., Unit 6
Ottawa, Ontario K2A 1H1
(613) 829-1818
royallepageintegrity.ca/

Helen Tang
Salesperson
www.helentang.ca/
www.facebook.com/HelenTangRealEstate/Â
2148 Carling Ave., Unit 6
Ottawa, Ontario K2A 1H1
(613) 829-1818
royallepageintegrity.ca/


