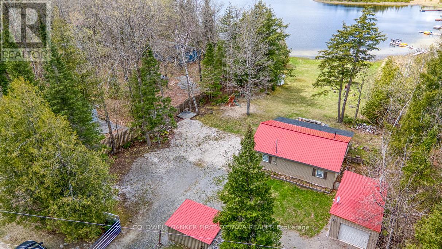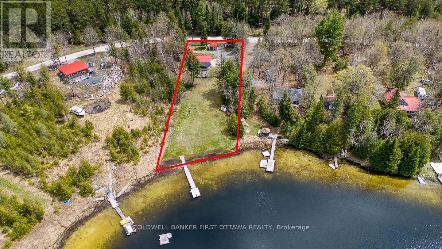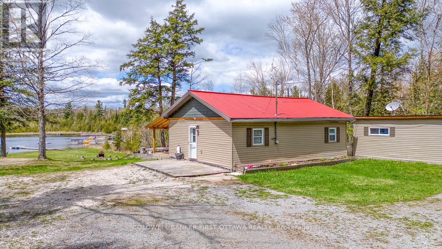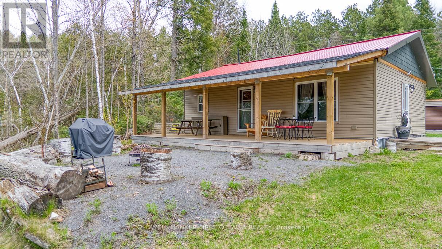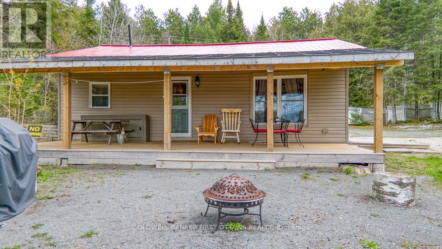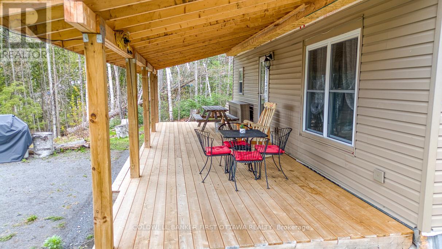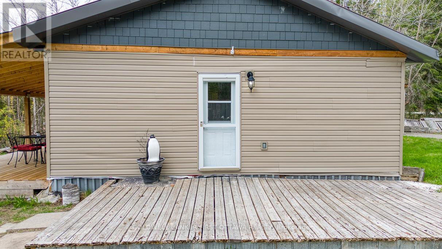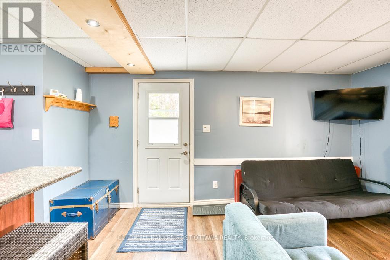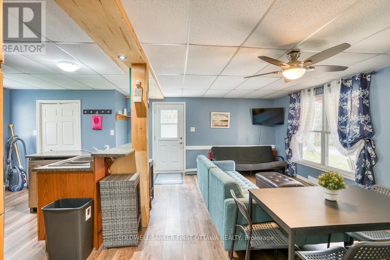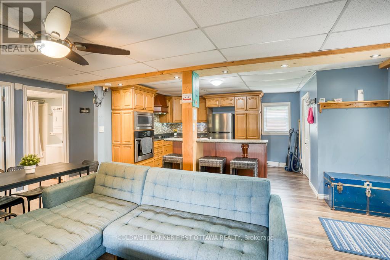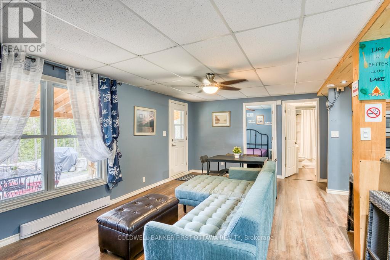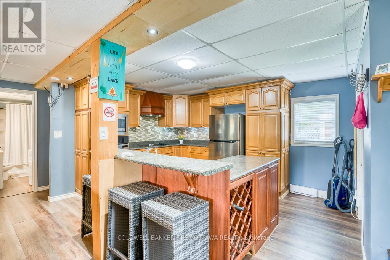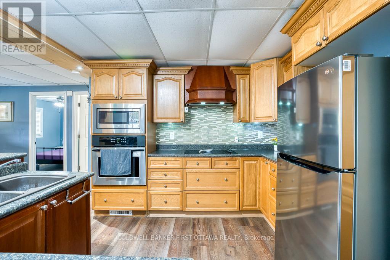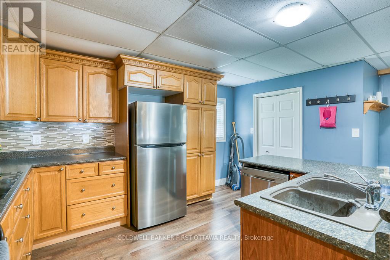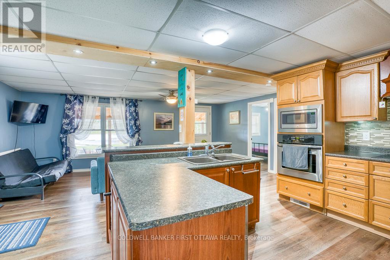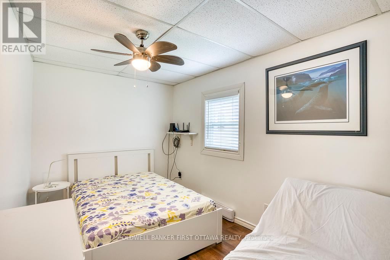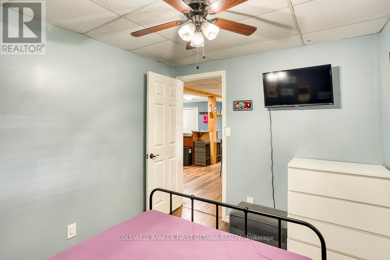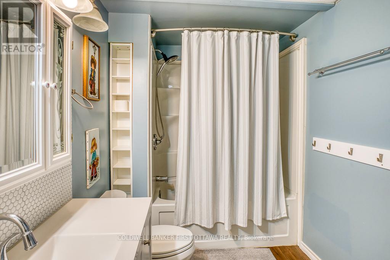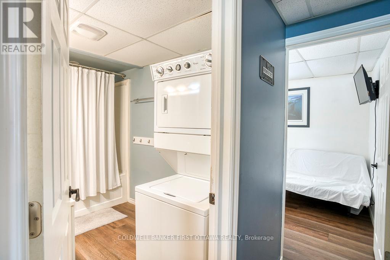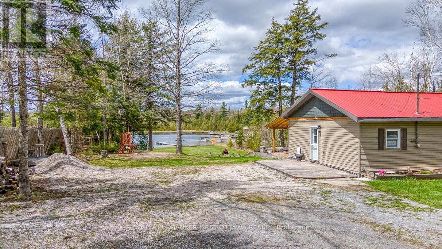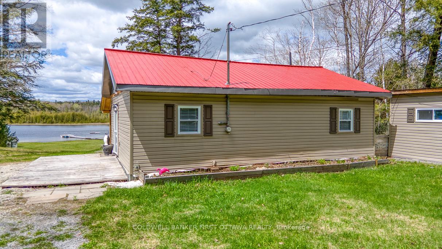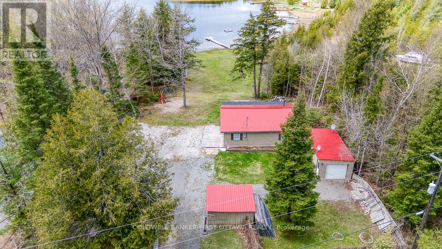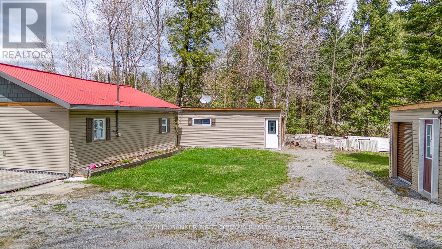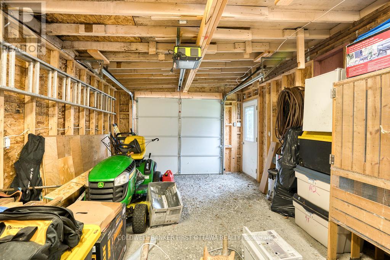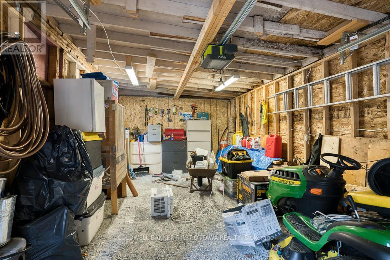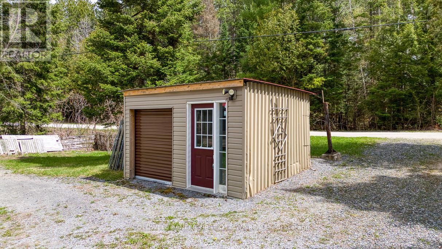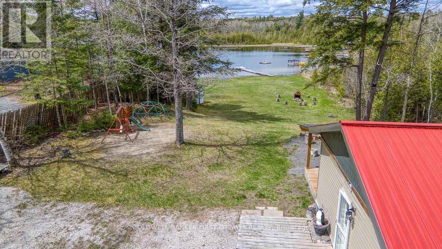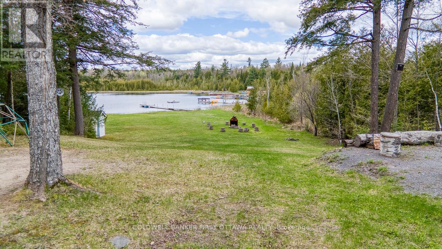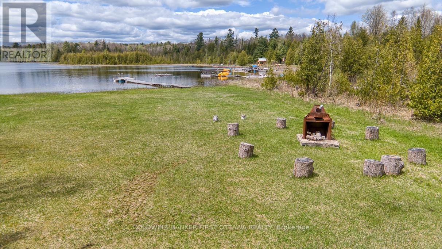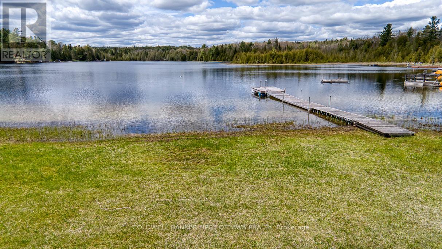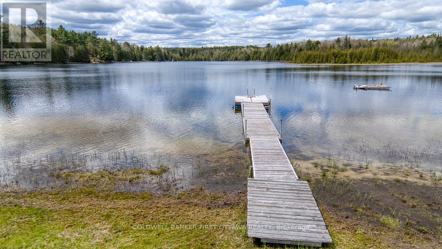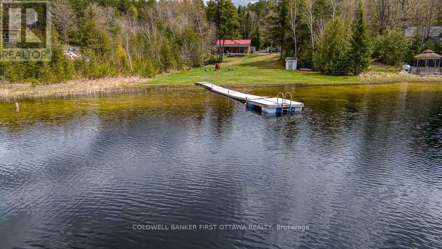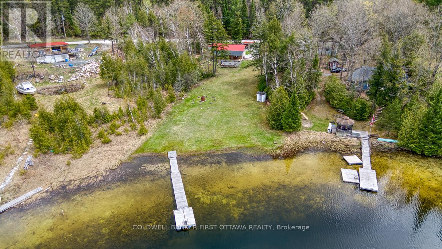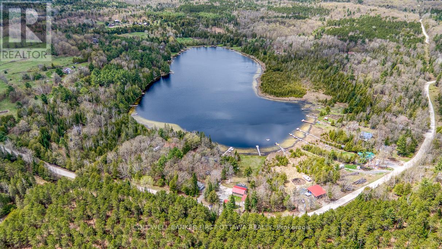775 Darling Concession 7 Lanark Highlands, Ontario K0A 1P0
$425,000
Enjoy the beauty of lakeside living year-round at this well-kept two-bedroom bungalow on quiet and scenic Robbs Lake. With over one hundred feet of waterfront, this property offers open views across the water while mature trees on either side create a sense of privacy and seclusion. The spacious deck is the ideal place to begin your day with coffee as the sun rises, while the floating dock invites you to swim, paddle, or cast a line into the clear waters, which reach six to eight feet of depth at the end. Evenings are best spent gathered around the firepit, where the stars reflect off the still lake. Inside, a bright open-concept layout blends kitchen, dining, and living areas, with large windows that frame the lakeside setting. Featuring two bedrooms and a full bathroom with stackable washer and dryer, there is room for you and your guests. Two powered outbuildings currently provide excellent space for tools, toys, and seasonal storage, but could easily be converted to bunkies for additional sleeping. Whether you dream of a peaceful retreat or a full-time home surrounded by nature, this Robbs Lake property welcomes you to enjoy a slower pace in a beautiful setting, only 25 minutes to Almonte, 30 minutes to Carleton Place, and under an hour to Ottawa. (id:19720)
Property Details
| MLS® Number | X12408183 |
| Property Type | Single Family |
| Community Name | 917 - Lanark Highlands (Darling) Twp |
| Easement | Unknown |
| Parking Space Total | 6 |
| Structure | Deck, Dock |
| View Type | Direct Water View |
| Water Front Type | Waterfront |
Building
| Bathroom Total | 1 |
| Bedrooms Above Ground | 2 |
| Bedrooms Total | 2 |
| Age | 51 To 99 Years |
| Amenities | Fireplace(s) |
| Appliances | Water Heater, Dishwasher, Dryer, Washer, Refrigerator |
| Architectural Style | Bungalow |
| Construction Style Attachment | Detached |
| Exterior Finish | Vinyl Siding |
| Fireplace Present | Yes |
| Fireplace Total | 1 |
| Fireplace Type | Free Standing Metal |
| Foundation Type | Block |
| Heating Fuel | Electric |
| Heating Type | Baseboard Heaters |
| Stories Total | 1 |
| Size Interior | 700 - 1,100 Ft2 |
| Type | House |
| Utility Water | Drilled Well |
Parking
| Detached Garage | |
| Garage |
Land
| Access Type | Public Road, Private Docking |
| Acreage | No |
| Sewer | Septic System |
| Size Depth | 276 Ft |
| Size Frontage | 102 Ft |
| Size Irregular | 102 X 276 Ft |
| Size Total Text | 102 X 276 Ft|1/2 - 1.99 Acres |
| Zoning Description | Ru-10 |
Utilities
| Electricity | Installed |
Contact Us
Contact us for more information

Stephanie Mols
Salesperson
www.stephaniemols.ca/
www.facebook.com/molsstephanie/
51 Foster St
Perth, Ontario K7H 1R9
(613) 831-9628

Mathew Lendrum
Salesperson
www.lendrumrealty.ca/
51 Foster St
Perth, Ontario K7H 1R9
(613) 831-9628


