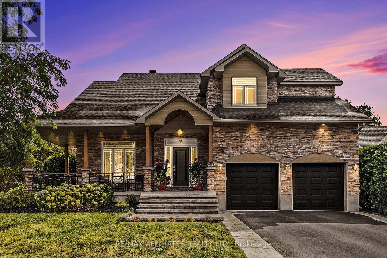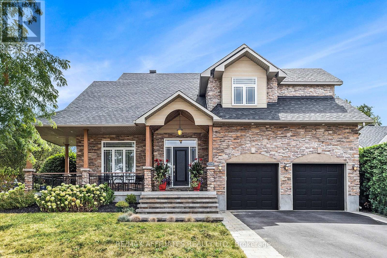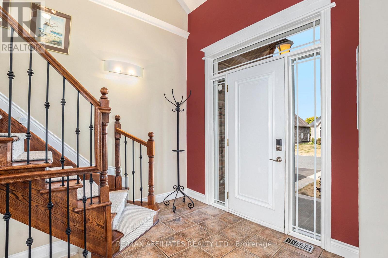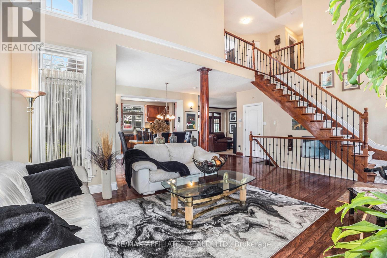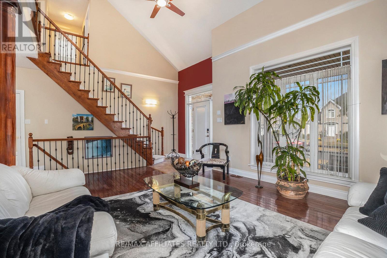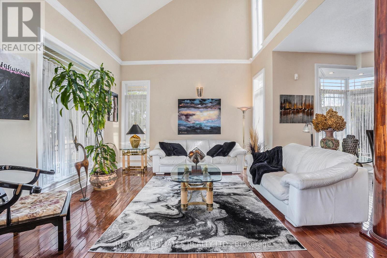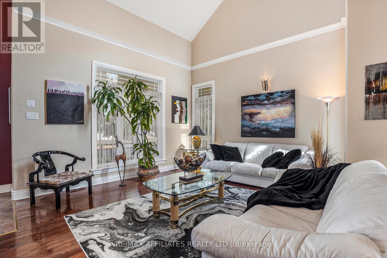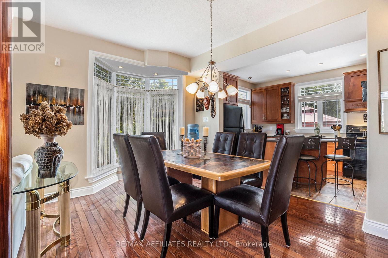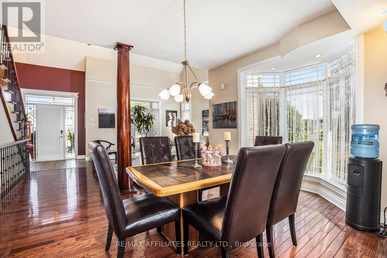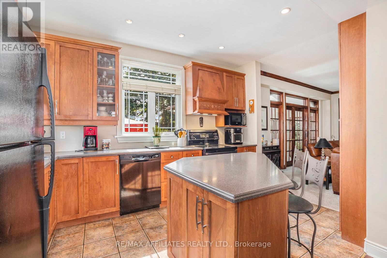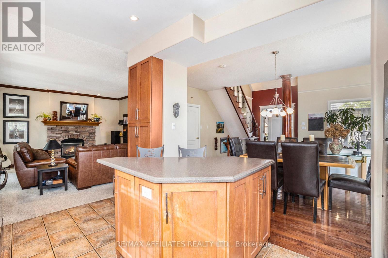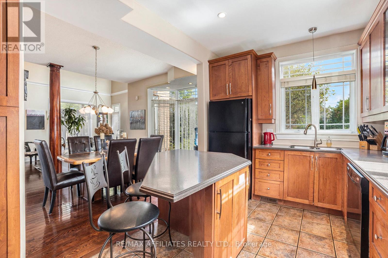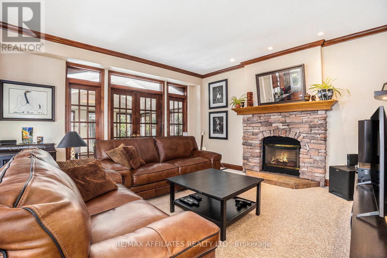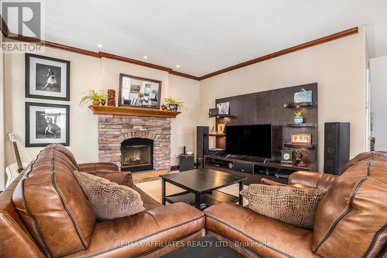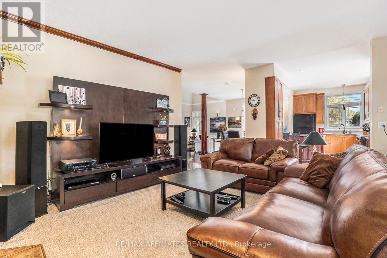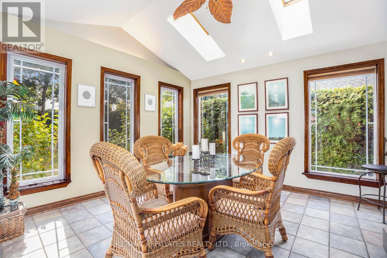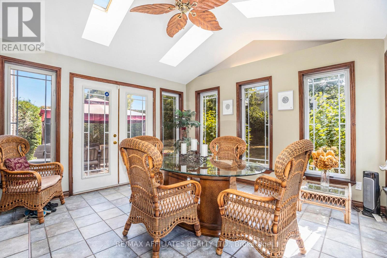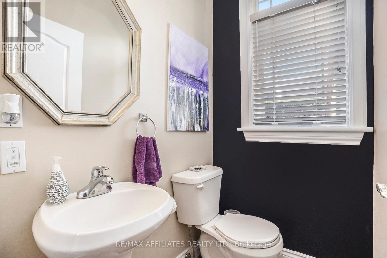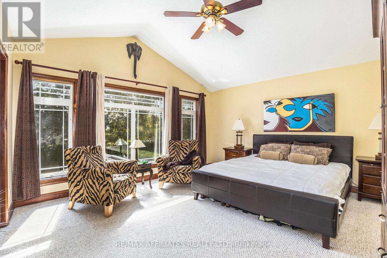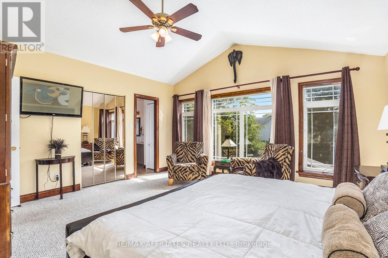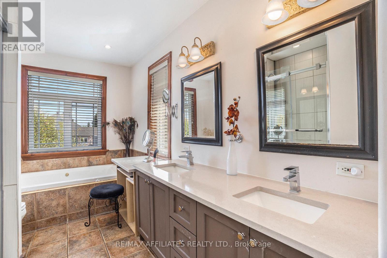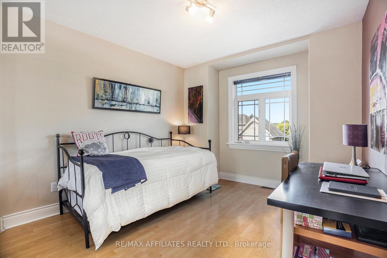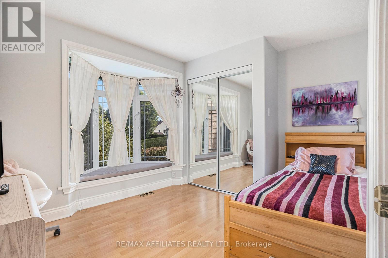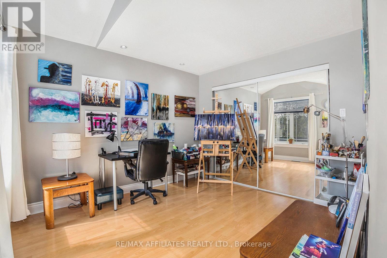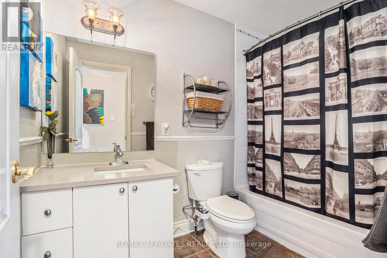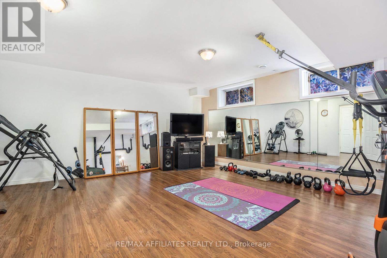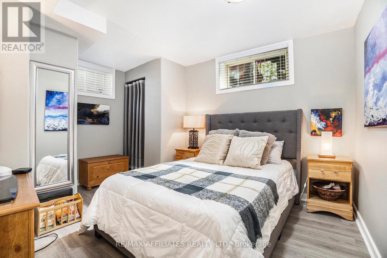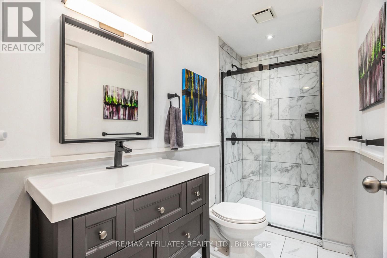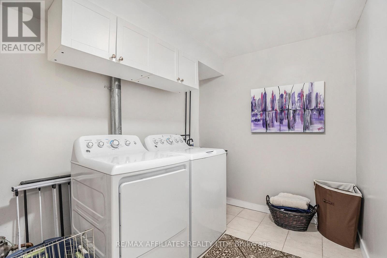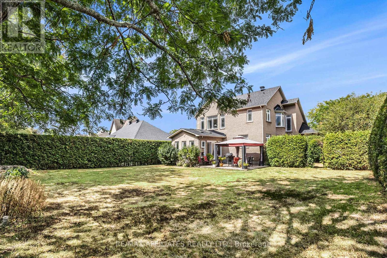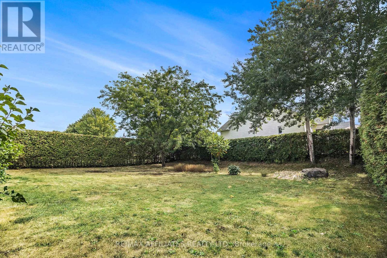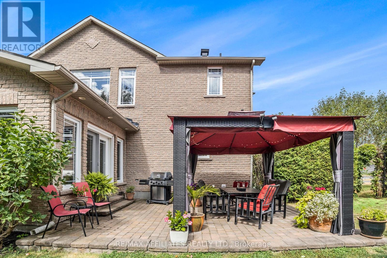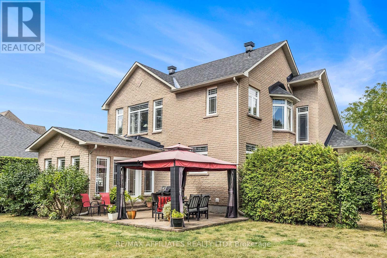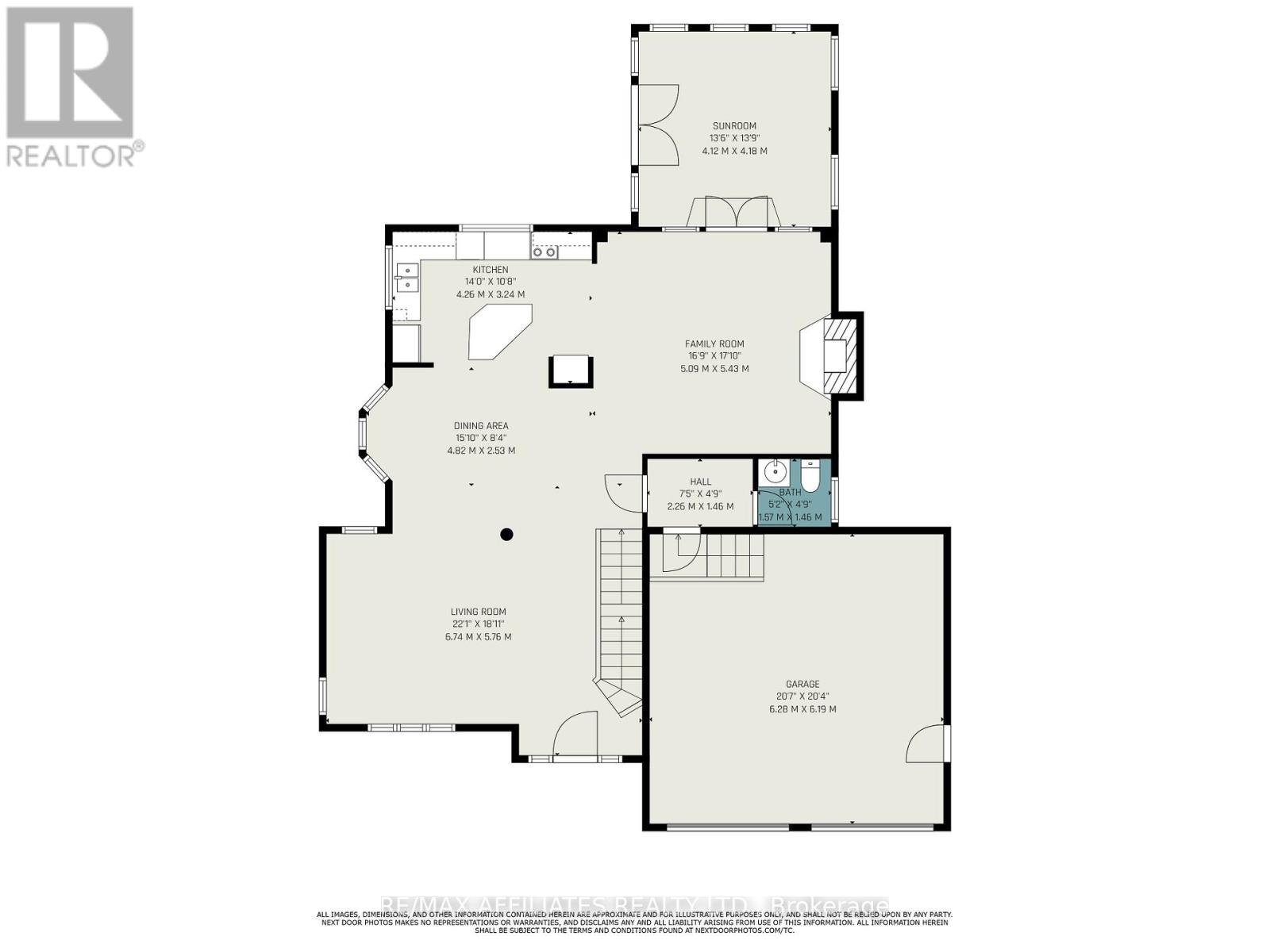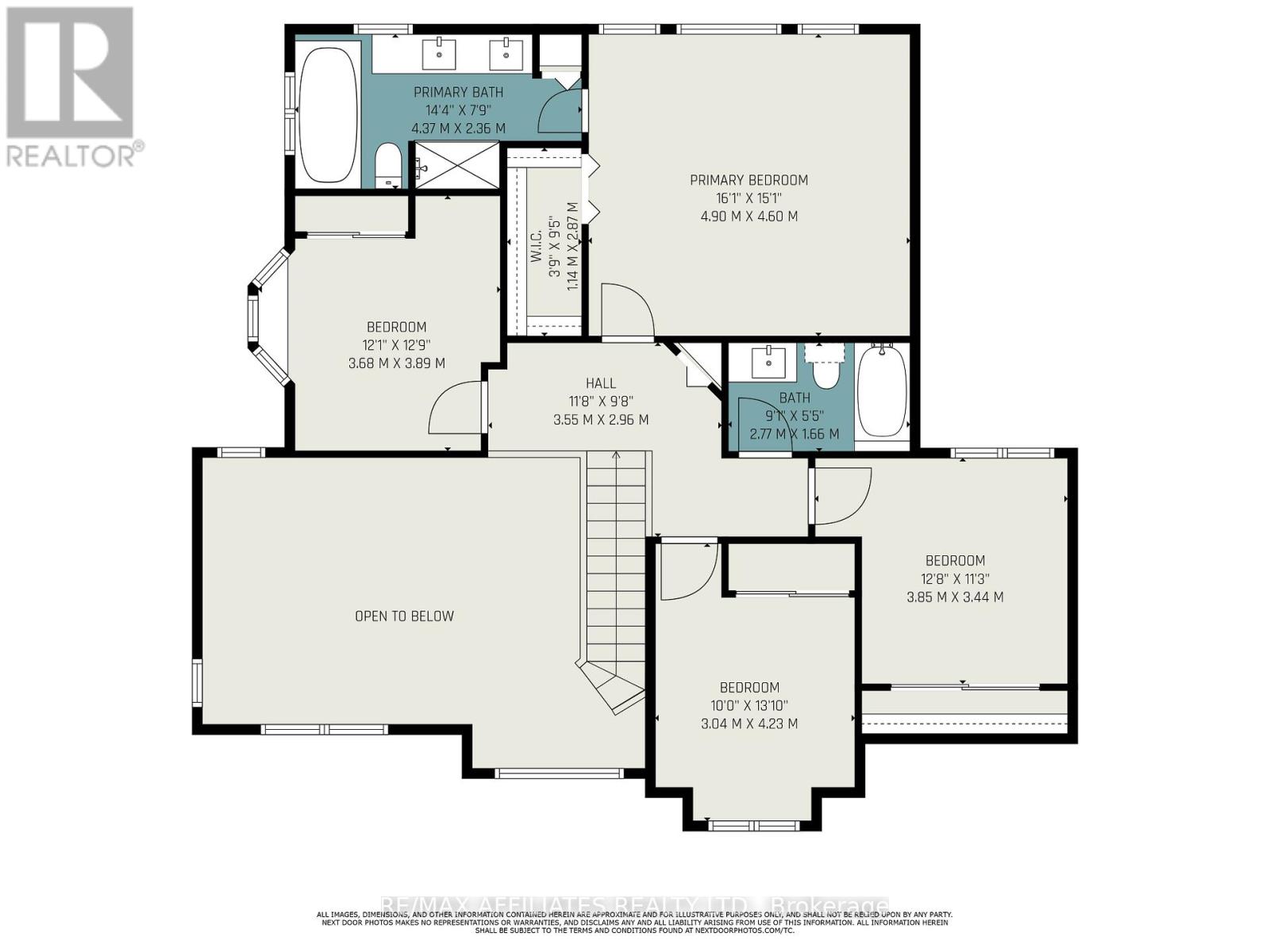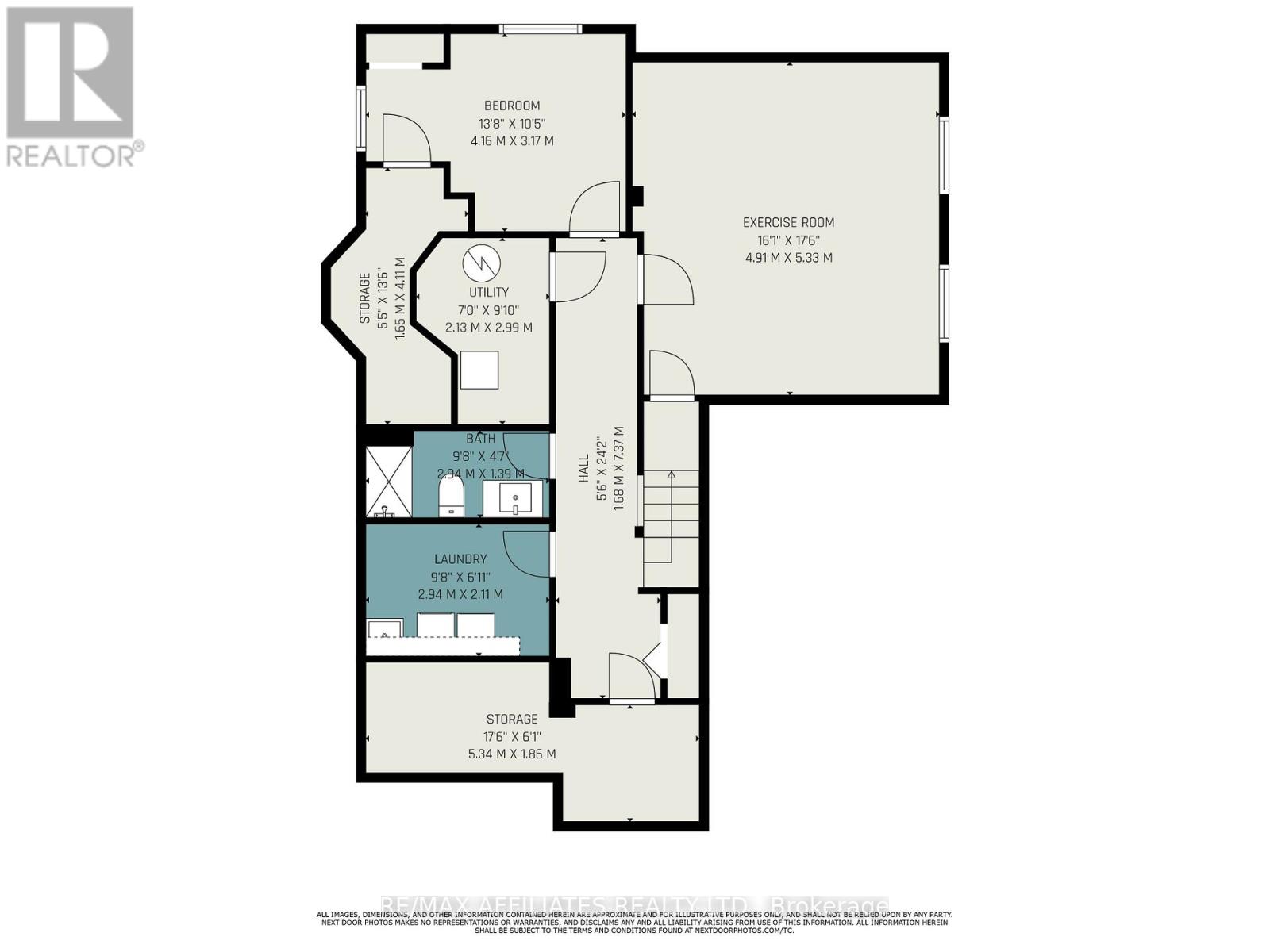776 Levesque Crescent Casselman, Ontario K0A 1M0
$1,050,000
New Listing in Casselman !Corner Lot Beauty Welcome to this stunning 2-storey brick home, proudly maintained by its original owners and situated on a desirable corner lot. The handcrafted stonework, elegant wood pillars, and custom-designed iron fence highlight the beautiful wrap-around porch, adding timeless charm. Inside, the main floor offers a large welcoming entrance, a bright sunroom, a cozy living room with a gas fireplace, a spacious dining area, and a well-appointed kitchen, along with a convenient powder room. Upstairs, you will find 4 bedrooms, including a luxurious primary suite with a 5-piece ensuite bathroom ideal for relaxation. The fully finished basement expands your living space with a separate laundry room, a 3-piece bath, and an additional bedroom. A generous flex room, currently used as an exercise space, could also serve as a home theatre, office, or hobby room tailored to your lifestyle. Step outside, to your private backyard retreat, featuring a tree-lined fence, interlock patio, and gazebo perfect for entertaining or relaxing. This home is a true blend of craftsmanship, comfort and elegance ideal for todays modern family. (Roof 2021, Furnace and Air Conditioner (2022), Basement Bathroom (2023), Front step entrance and driveway (2020)). (id:19720)
Property Details
| MLS® Number | X12369044 |
| Property Type | Single Family |
| Community Name | 604 - Casselman |
| Parking Space Total | 6 |
Building
| Bathroom Total | 4 |
| Bedrooms Above Ground | 5 |
| Bedrooms Total | 5 |
| Amenities | Fireplace(s) |
| Appliances | Dishwasher, Dryer, Water Heater, Microwave, Washer, Window Coverings, Refrigerator |
| Basement Development | Finished |
| Basement Type | N/a (finished) |
| Construction Style Attachment | Detached |
| Cooling Type | Central Air Conditioning |
| Exterior Finish | Brick, Stone |
| Fireplace Present | Yes |
| Fireplace Total | 1 |
| Foundation Type | Poured Concrete |
| Half Bath Total | 1 |
| Heating Fuel | Natural Gas |
| Heating Type | Forced Air |
| Stories Total | 2 |
| Size Interior | 2,000 - 2,500 Ft2 |
| Type | House |
| Utility Water | Municipal Water |
Parking
| Attached Garage | |
| Garage | |
| Inside Entry |
Land
| Acreage | No |
| Sewer | Sanitary Sewer |
| Size Depth | 141 Ft ,1 In |
| Size Frontage | 75 Ft ,6 In |
| Size Irregular | 75.5 X 141.1 Ft |
| Size Total Text | 75.5 X 141.1 Ft |
Rooms
| Level | Type | Length | Width | Dimensions |
|---|---|---|---|---|
| Second Level | Bedroom 3 | 3.85 m | 3.44 m | 3.85 m x 3.44 m |
| Second Level | Bathroom | 2.77 m | 1.66 m | 2.77 m x 1.66 m |
| Second Level | Primary Bedroom | 4.9 m | 4.6 m | 4.9 m x 4.6 m |
| Second Level | Bathroom | 4.37 m | 2.36 m | 4.37 m x 2.36 m |
| Second Level | Bedroom | 3.68 m | 3.89 m | 3.68 m x 3.89 m |
| Second Level | Bedroom 2 | 3.04 m | 4.23 m | 3.04 m x 4.23 m |
| Basement | Bedroom | 4.16 m | 3.17 m | 4.16 m x 3.17 m |
| Basement | Bathroom | 2.94 m | 1.39 m | 2.94 m x 1.39 m |
| Basement | Exercise Room | 4.91 m | 5.33 m | 4.91 m x 5.33 m |
| Basement | Utility Room | 2.13 m | 2.99 m | 2.13 m x 2.99 m |
| Basement | Laundry Room | 2.94 m | 2.11 m | 2.94 m x 2.11 m |
| Basement | Other | 5.34 m | 1.86 m | 5.34 m x 1.86 m |
| Main Level | Kitchen | 4.26 m | 3.24 m | 4.26 m x 3.24 m |
| Main Level | Dining Room | 4.82 m | 2.53 m | 4.82 m x 2.53 m |
| Main Level | Living Room | 5.74 m | 5.76 m | 5.74 m x 5.76 m |
| Main Level | Family Room | 5.09 m | 5.43 m | 5.09 m x 5.43 m |
| Main Level | Sunroom | 4.12 m | 4.18 m | 4.12 m x 4.18 m |
| Main Level | Bathroom | 1.57 m | 1.46 m | 1.57 m x 1.46 m |
Utilities
| Cable | Available |
| Electricity | Installed |
| Sewer | Installed |
https://www.realtor.ca/real-estate/28787700/776-levesque-crescent-casselman-604-casselman
Contact Us
Contact us for more information

Eric Fournier
Salesperson
www.ericfournierteam.ca/
www.facebook.com/EricFournierRemax
www.linkedin.com/in/eric-fournier-6b6506128
245 Equinox Drive Unit:101
Embrun, Ontario K0A 1W1
(613) 370-2615
(613) 837-0005


