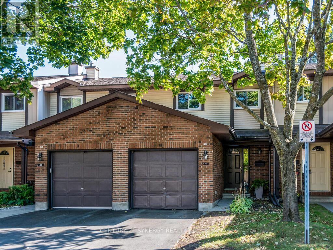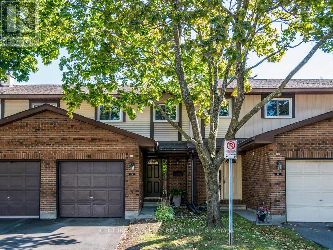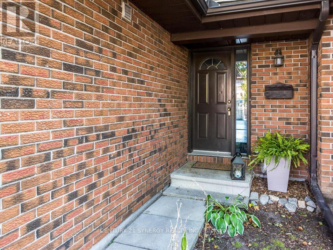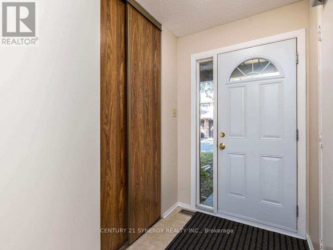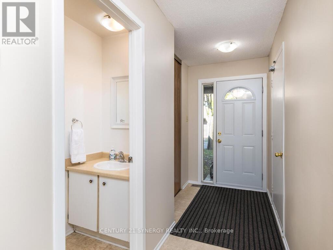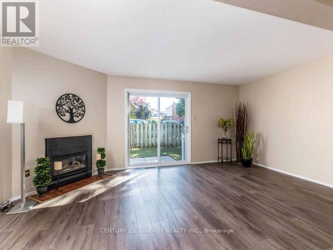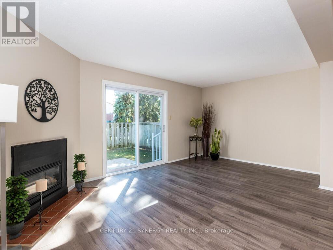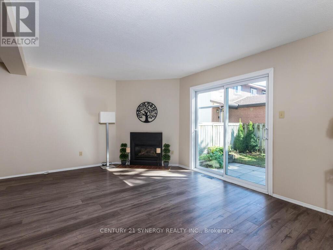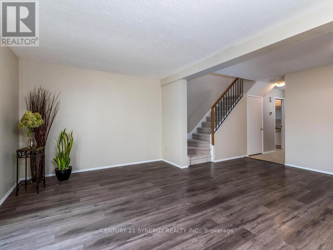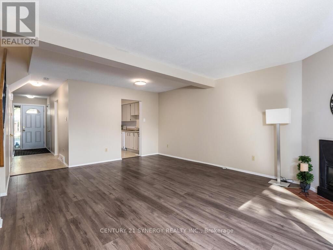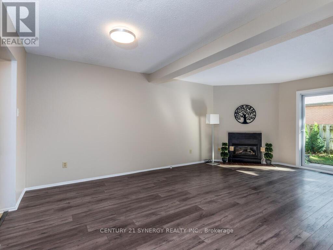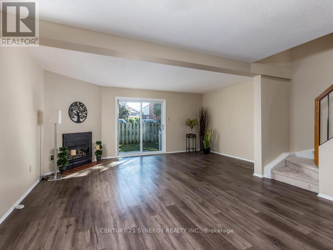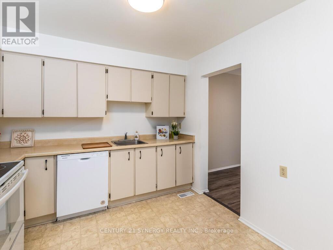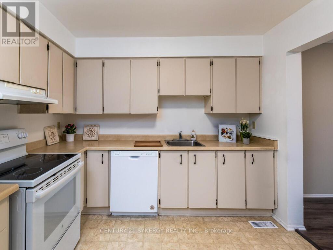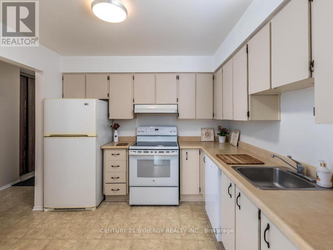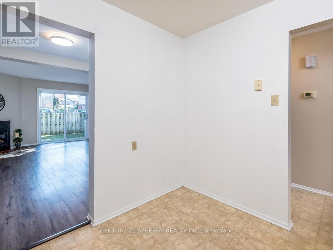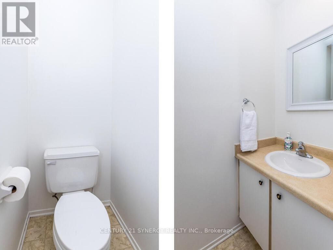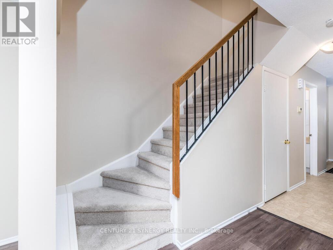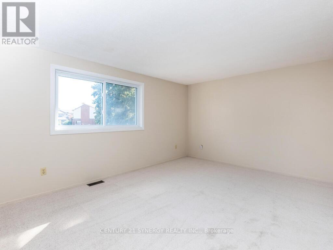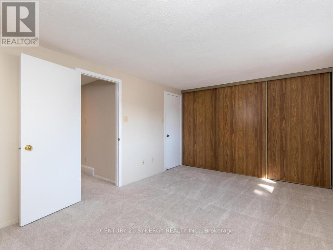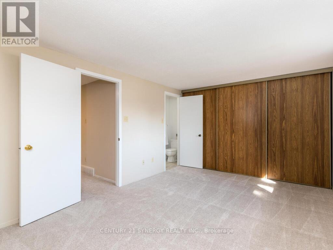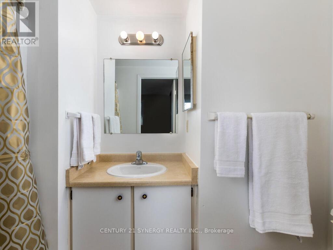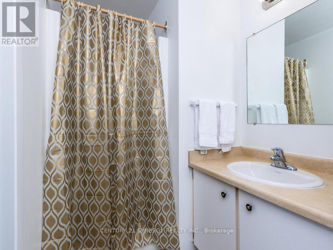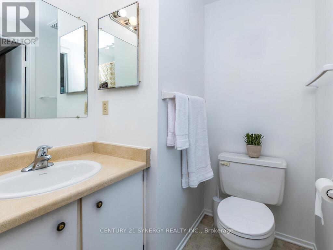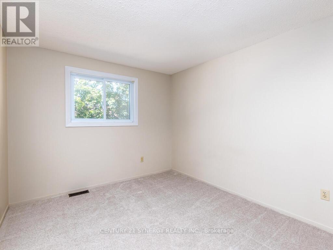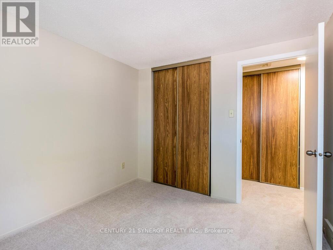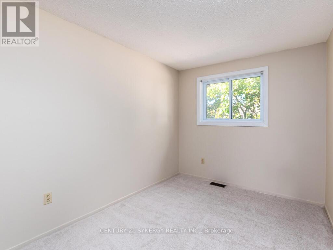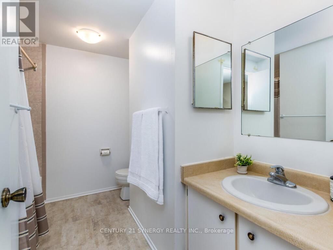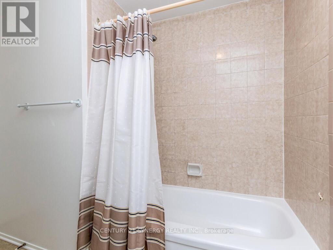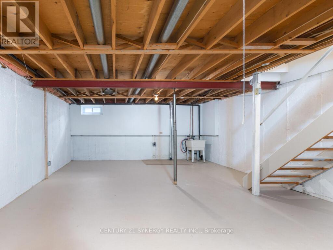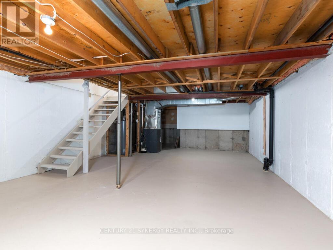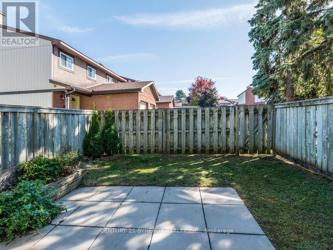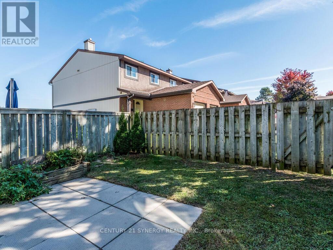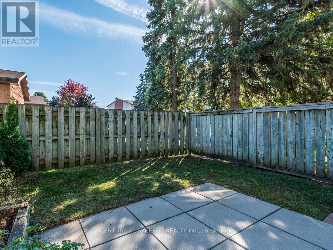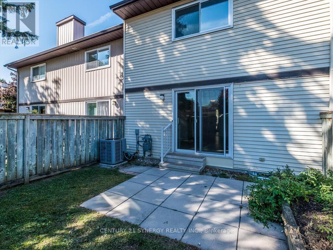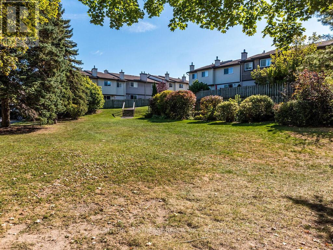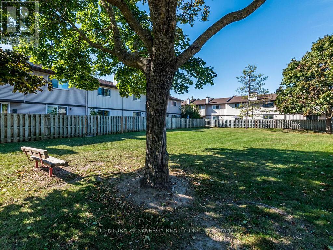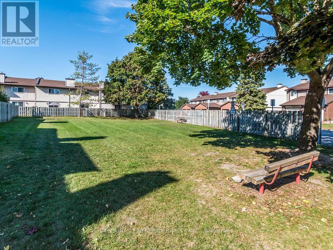78 Clarkson Crescent Ottawa, Ontario K2L 3E2
$449,000Maintenance, Water, Insurance
$415 Monthly
Maintenance, Water, Insurance
$415 MonthlyWelcome to this lovely 3 bedroom, 3 baths, move-in ready condo townhouse offering comfort, convenience, and plenty of space for the whole family. Ideally situated close to shops, transit, parks, and schools. The main floor features an open-concept sun filled living and dining area with a cozy gas fireplace, perfect for entertaining or family gatherings. Handy patio doors to the fenced backyard. The eat-in kitchen is very functional, with space for casual meals. Enjoy the added convenience of a garage with inside entry. Upstairs, you'll find a generous primary bedroom with a 3-piece ensuite, along with two additional bedrooms, each a good size and a full 4 piece bath. Fresh new carpeting adds warmth and comfort to the second level.The unfinished basement provides versatile space whether you're looking for a home gym, playroom, or excellent storage. (id:19720)
Property Details
| MLS® Number | X12444642 |
| Property Type | Single Family |
| Community Name | 9002 - Kanata - Katimavik |
| Community Features | Pet Restrictions |
| Equipment Type | Water Heater |
| Parking Space Total | 2 |
| Rental Equipment Type | Water Heater |
Building
| Bathroom Total | 3 |
| Bedrooms Above Ground | 3 |
| Bedrooms Total | 3 |
| Amenities | Fireplace(s) |
| Appliances | Dishwasher, Hood Fan, Stove, Refrigerator |
| Basement Development | Unfinished |
| Basement Type | N/a (unfinished) |
| Cooling Type | Central Air Conditioning |
| Exterior Finish | Brick Facing, Vinyl Siding |
| Fireplace Present | Yes |
| Fireplace Total | 1 |
| Flooring Type | Vinyl, Laminate, Carpeted, Concrete |
| Foundation Type | Concrete |
| Half Bath Total | 1 |
| Heating Fuel | Natural Gas |
| Heating Type | Forced Air |
| Stories Total | 2 |
| Size Interior | 1,200 - 1,399 Ft2 |
| Type | Row / Townhouse |
Parking
| Attached Garage | |
| Garage | |
| Inside Entry |
Land
| Acreage | No |
| Fence Type | Fenced Yard |
| Zoning Description | R3ww[1047] |
Rooms
| Level | Type | Length | Width | Dimensions |
|---|---|---|---|---|
| Second Level | Primary Bedroom | 4.62 m | 3.32 m | 4.62 m x 3.32 m |
| Second Level | Bedroom 2 | 3.1 m | 2.82 m | 3.1 m x 2.82 m |
| Second Level | Bedroom 3 | 3.1 m | 2.4 m | 3.1 m x 2.4 m |
| Lower Level | Other | 6.7 m | 3.25 m | 6.7 m x 3.25 m |
| Main Level | Kitchen | 3 m | 3.04 m | 3 m x 3.04 m |
| Main Level | Dining Room | 4.3 m | 2.54 m | 4.3 m x 2.54 m |
| Main Level | Living Room | 5.39 m | 3.25 m | 5.39 m x 3.25 m |
https://www.realtor.ca/real-estate/28951232/78-clarkson-crescent-ottawa-9002-kanata-katimavik
Contact Us
Contact us for more information
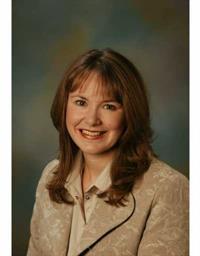
Sheila Devries
Broker
www.sheiladevries.ca/
200-444 Hazeldean Road
Kanata, Ontario K2L 1V2
(613) 317-2121
(613) 903-7703
www.c21synergy.ca/


