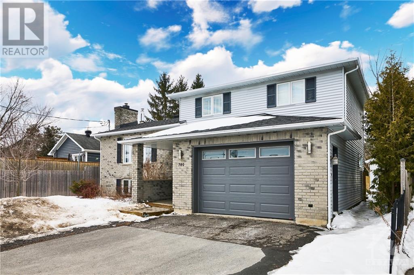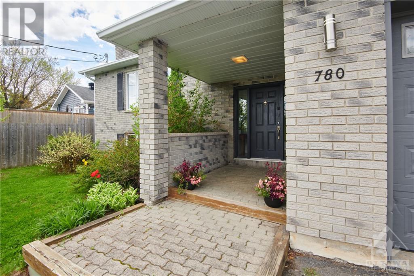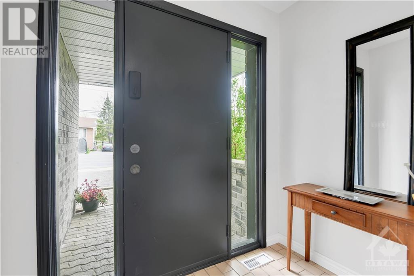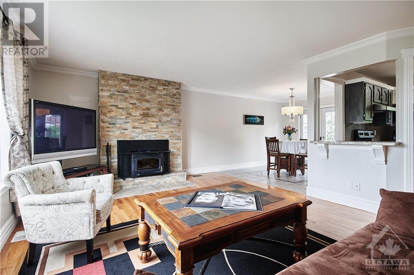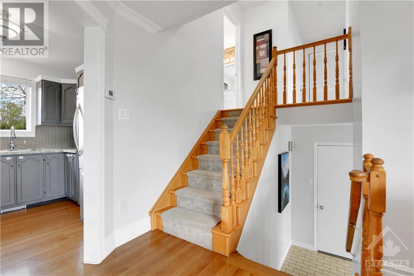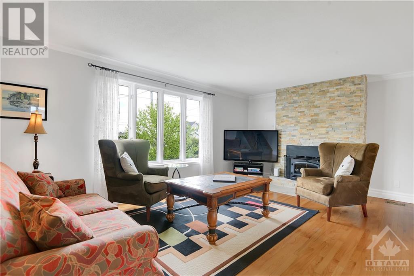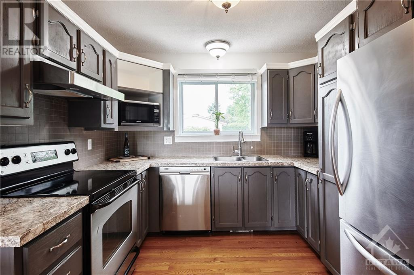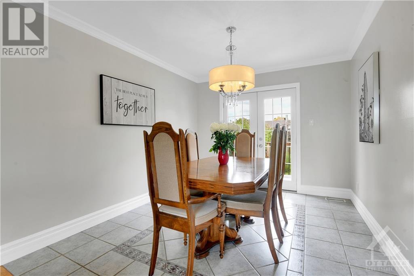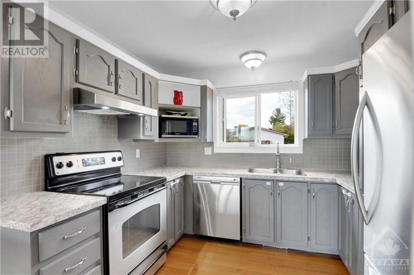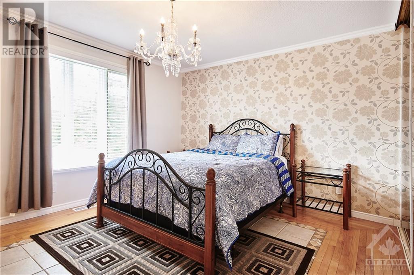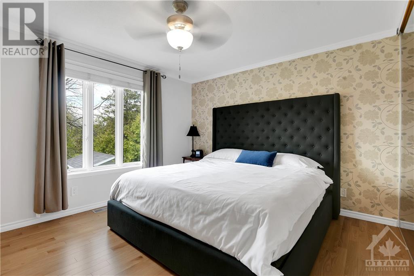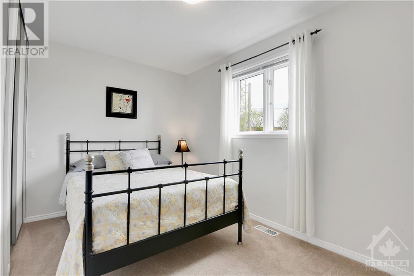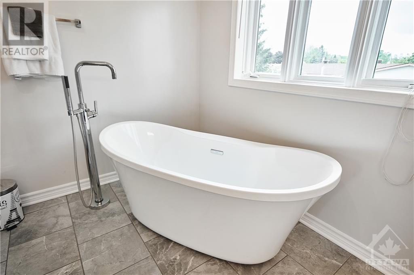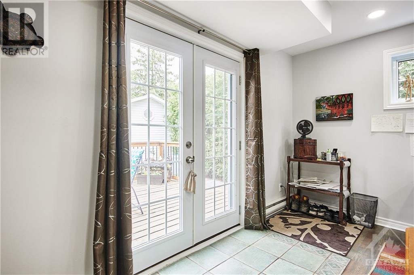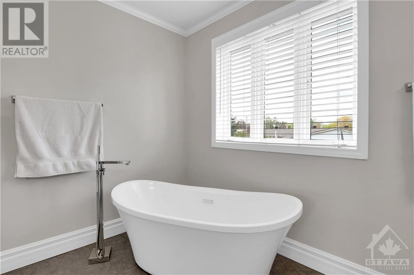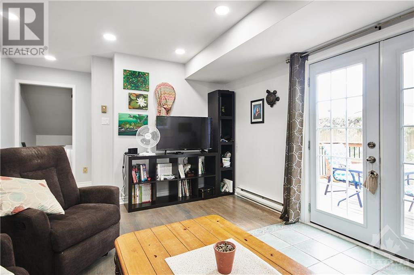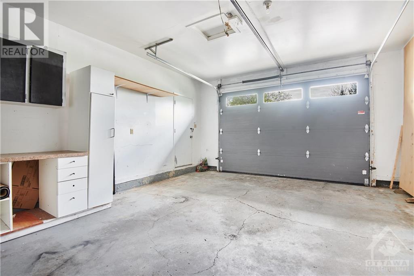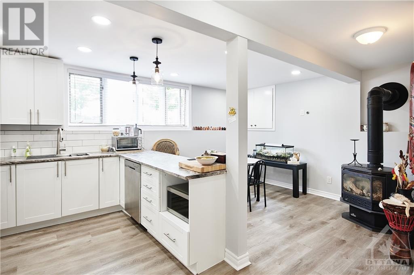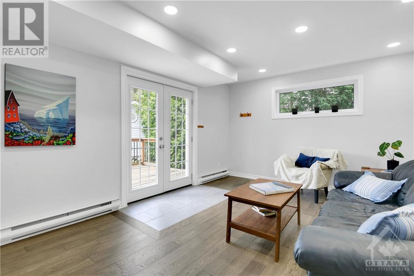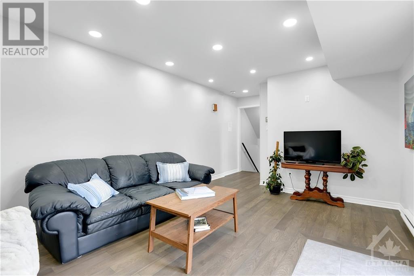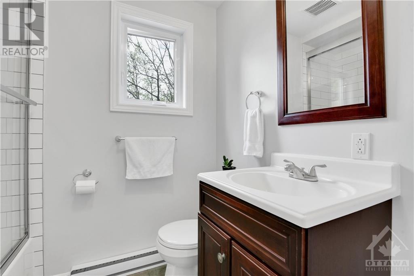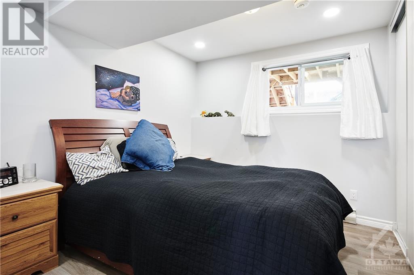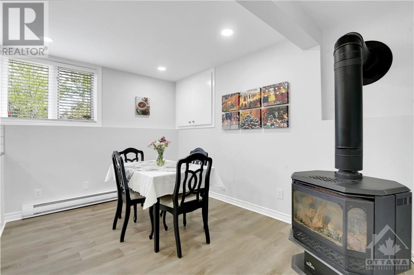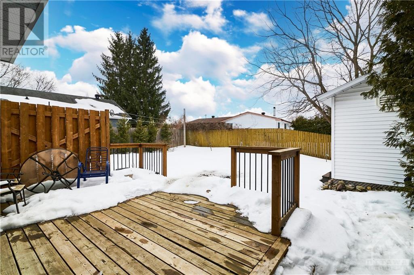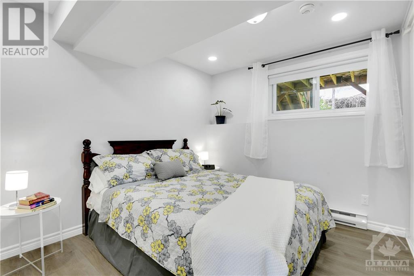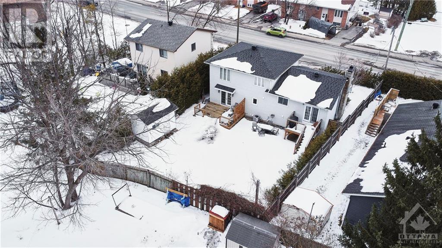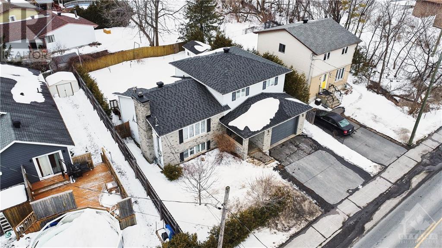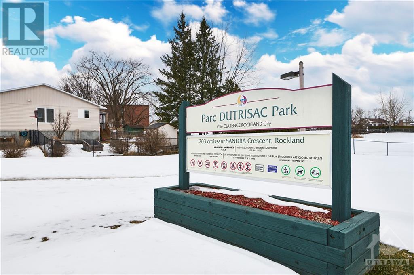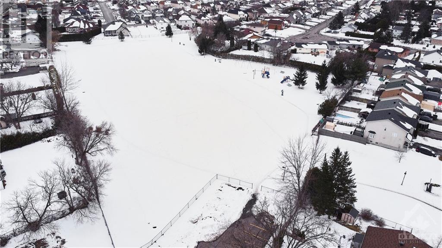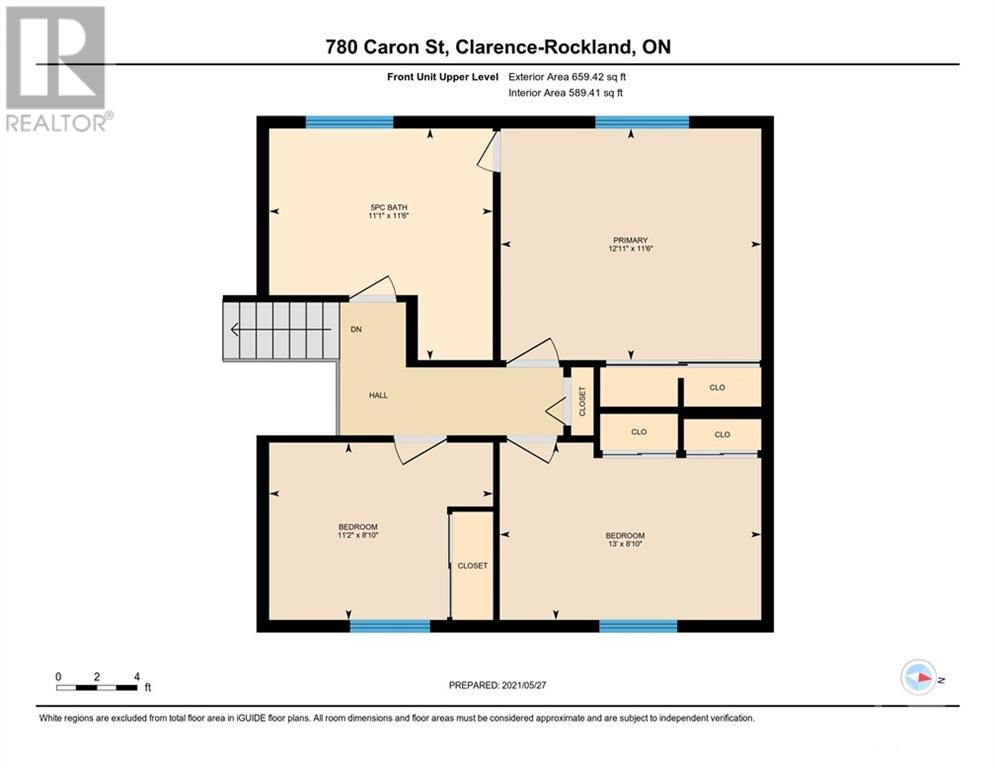780 Caron Street Rockland, Ontario K4K 1E6
$665,500
A renovated and updated family home with multi-generational living potential. Sitting on a large lot and backing onto very private greenspace, and across from Dutrisac Park, this 4 bedroom 3 bath home features a newly completed legal secondary dwelling perfect for in-laws or as an income stream. Both units easily reconnected if purchaser desires via main hallway. Hardwood and tile throughout the bright and functional main floor living space. 3 beds and a renovated main bathroom on upper floor. Lower level was fully renovated in 2021 into a legal SDU with new kitchen, flooring, baths, wiring. Property will be completely vacant on closing allowing you full flexibility. Laundry installed in both units. A large oversized garage and parking for 3 in the driveway. Two private decks, shed, & gate access to rear greenspace. Updates: roof 2015, furnace 2022, electrical w/200 AMP service. Fully owned hot water tank and a tankless hot water system. Loads of value for those who seek optionality! (id:19720)
Property Details
| MLS® Number | 1377405 |
| Property Type | Single Family |
| Neigbourhood | Rockland |
| Parking Space Total | 4 |
Building
| Bathroom Total | 3 |
| Bedrooms Above Ground | 3 |
| Bedrooms Below Ground | 1 |
| Bedrooms Total | 4 |
| Appliances | Refrigerator, Dishwasher, Dryer, Hood Fan, Stove, Washer |
| Basement Development | Finished |
| Basement Type | Full (finished) |
| Constructed Date | 1986 |
| Construction Style Attachment | Detached |
| Cooling Type | Central Air Conditioning |
| Exterior Finish | Brick |
| Flooring Type | Hardwood, Tile |
| Foundation Type | Poured Concrete |
| Half Bath Total | 1 |
| Heating Fuel | Electric, Natural Gas |
| Heating Type | Baseboard Heaters, Forced Air |
| Stories Total | 2 |
| Type | House |
| Utility Water | Municipal Water |
Parking
| Attached Garage |
Land
| Acreage | No |
| Sewer | Municipal Sewage System |
| Size Depth | 116 Ft |
| Size Frontage | 59 Ft ,3 In |
| Size Irregular | 59.22 Ft X 115.99 Ft |
| Size Total Text | 59.22 Ft X 115.99 Ft |
| Zoning Description | Residential |
Rooms
| Level | Type | Length | Width | Dimensions |
|---|---|---|---|---|
| Second Level | Bedroom | 8’10” x 11’2” | ||
| Second Level | Bedroom | 8’10” x 13’0” | ||
| Second Level | Primary Bedroom | 11’6” x 12’11” | ||
| Second Level | 5pc Ensuite Bath | 11’6” x 11’1” | ||
| Lower Level | Recreation Room | 11’7” x 16’8” | ||
| Lower Level | 4pc Bathroom | 7’6” x 7’2” | ||
| Lower Level | Kitchen | 8’5” x 9’2” | ||
| Lower Level | 2pc Bathroom | 7’9” x 9’10” | ||
| Lower Level | Dining Room | 12’7” x 9’3” | ||
| Lower Level | Utility Room | 3’2” x 4’10” | ||
| Main Level | Dining Room | 11’1” x 9’10” | ||
| Main Level | Living Room | 15’11” x 20’0” | ||
| Main Level | Kitchen | 10’7” x 9’9” |
https://www.realtor.ca/real-estate/26518728/780-caron-street-rockland-rockland
Interested?
Contact us for more information

Carlos Fernando
Salesperson
https://carlosfernando.evrealestate.com/
292 Somerset Street West
Ottawa, Ontario K2P 0J6
(613) 422-8688
(613) 422-6200
ottawacentral.evrealestate.com/


