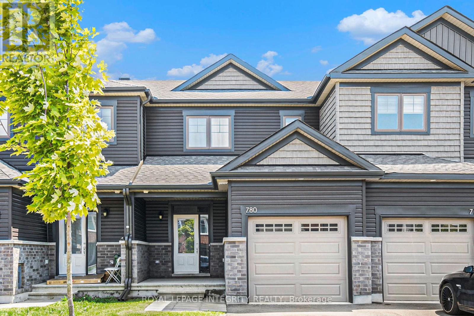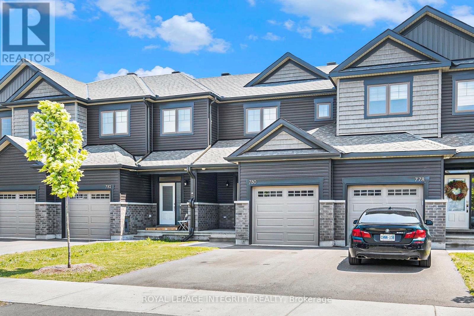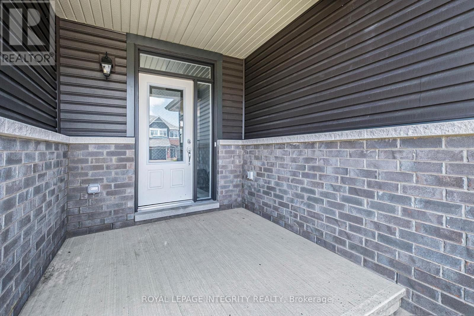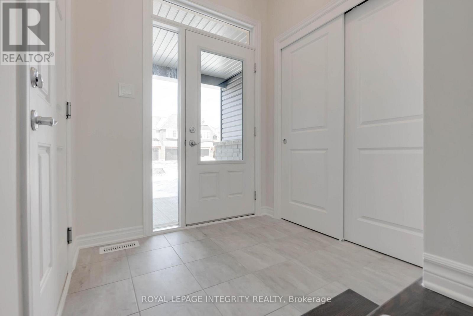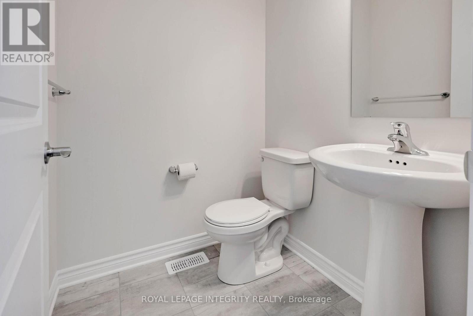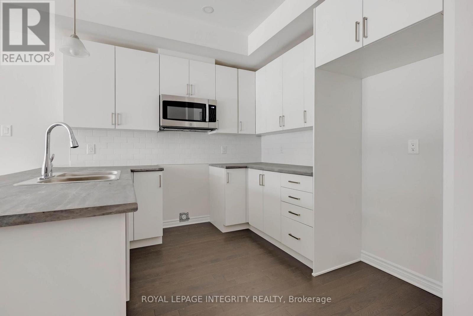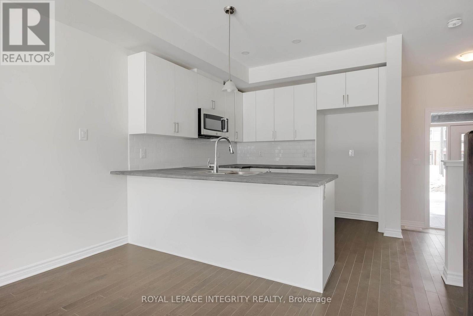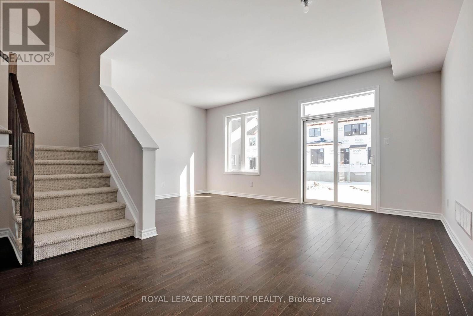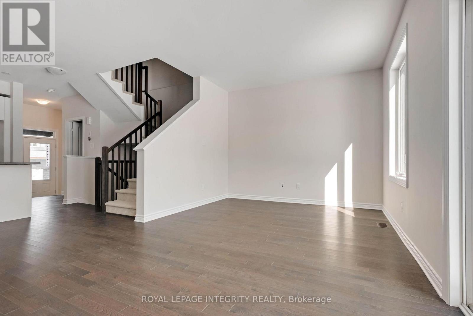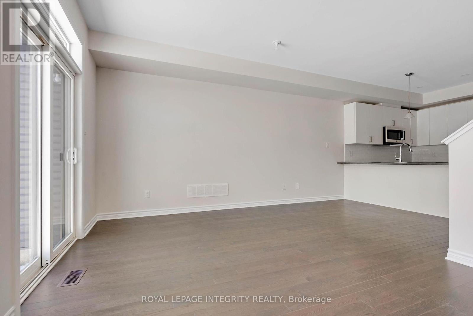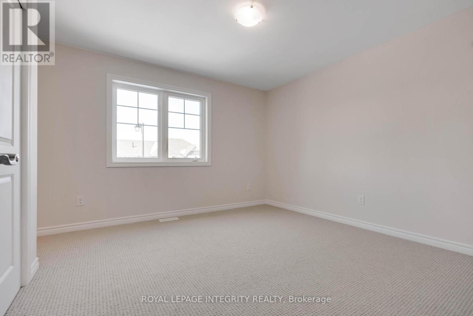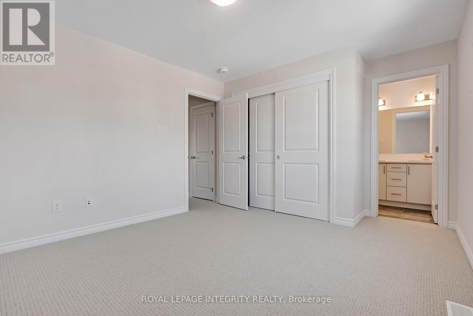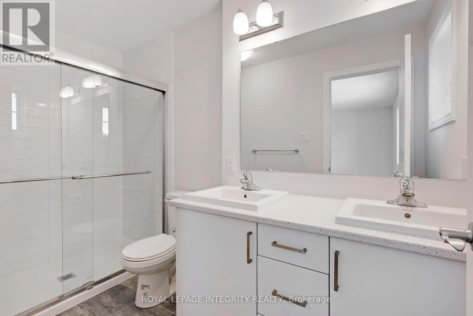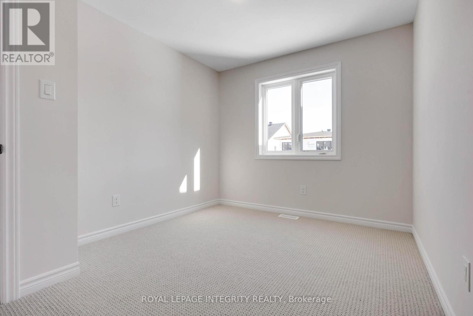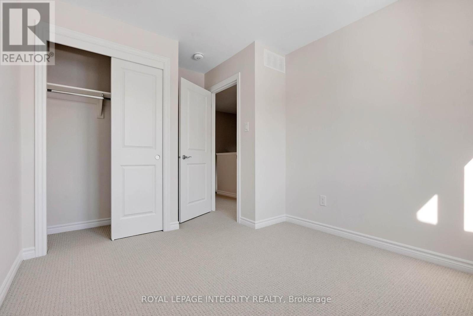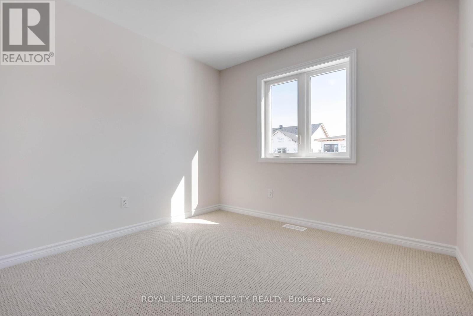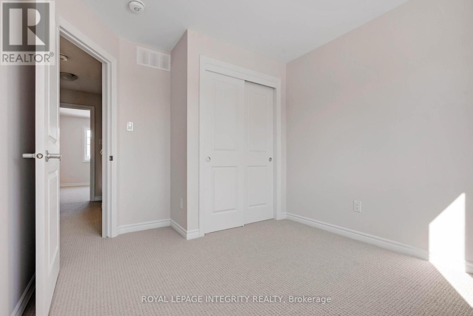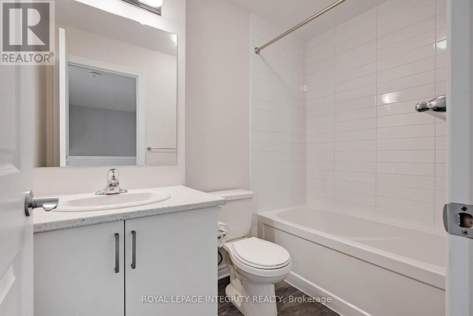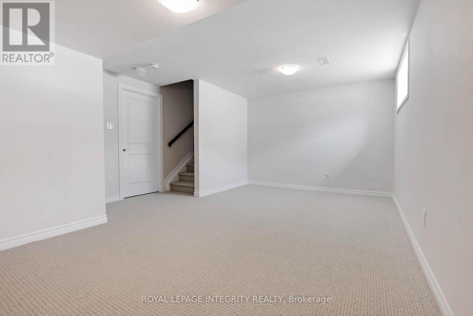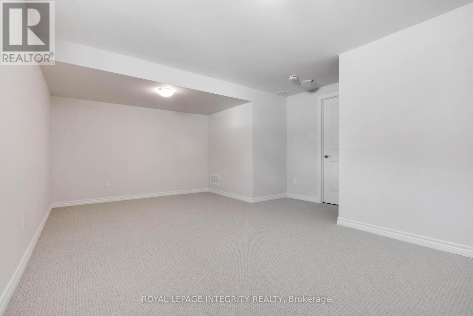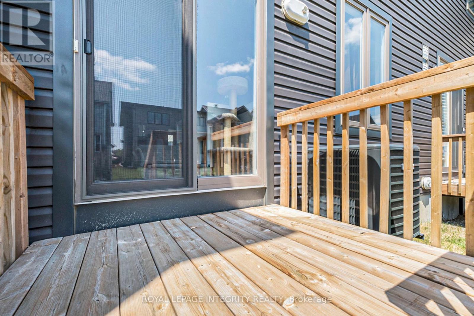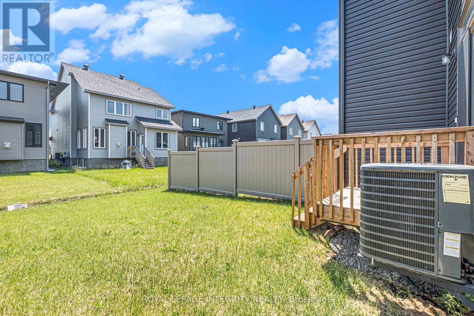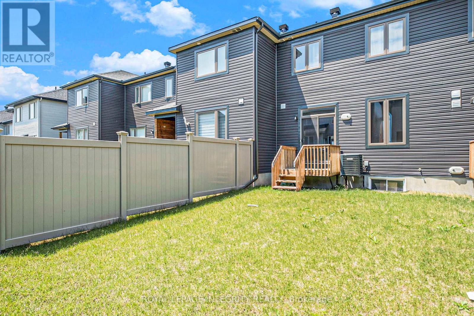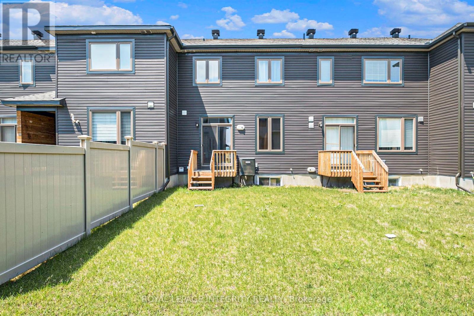780 Miikana Road Ottawa, Ontario K1X 0G5
$2,595 Monthly
Great opportunity to live in this charming row unit in the growing Findlay Creek Neighbourhood! This one-of-a-kind 3-bedroom, 2.5-bathroom home features plenty of natural light, premium finishes, an elegantly designed kitchen, and so much more! Unwind in the spacious and bright lower-level living area. Live walking distance from desirable schools, and beautiful parks & trails. Take advantage of the great transit routes, shopping, and many other nearby amenities. Possession date: December 1, 2025 (id:19720)
Property Details
| MLS® Number | X12452286 |
| Property Type | Single Family |
| Community Name | 2605 - Blossom Park/Kemp Park/Findlay Creek |
| Amenities Near By | Public Transit, Park |
| Equipment Type | Water Heater |
| Parking Space Total | 2 |
| Rental Equipment Type | Water Heater |
Building
| Bathroom Total | 3 |
| Bedrooms Above Ground | 3 |
| Bedrooms Total | 3 |
| Appliances | Water Heater, Dishwasher, Dryer, Hood Fan, Microwave, Stove, Washer, Refrigerator |
| Basement Development | Finished |
| Basement Type | Full (finished) |
| Construction Style Attachment | Attached |
| Cooling Type | Central Air Conditioning |
| Exterior Finish | Brick, Stone |
| Foundation Type | Poured Concrete |
| Half Bath Total | 1 |
| Heating Fuel | Natural Gas |
| Heating Type | Forced Air |
| Stories Total | 2 |
| Size Interior | 1,500 - 2,000 Ft2 |
| Type | Row / Townhouse |
| Utility Water | Municipal Water |
Parking
| Attached Garage | |
| Garage |
Land
| Acreage | No |
| Land Amenities | Public Transit, Park |
| Sewer | Sanitary Sewer |
Rooms
| Level | Type | Length | Width | Dimensions |
|---|---|---|---|---|
| Second Level | Primary Bedroom | 4.26 m | 3.47 m | 4.26 m x 3.47 m |
| Second Level | Bedroom | 2.84 m | 2.43 m | 2.84 m x 2.43 m |
| Second Level | Bedroom | 2.89 m | 2.69 m | 2.89 m x 2.69 m |
| Lower Level | Recreational, Games Room | 5.53 m | 3.2 m | 5.53 m x 3.2 m |
| Main Level | Living Room | 5.71 m | 3.35 m | 5.71 m x 3.35 m |
| Main Level | Dining Room | 3.25 m | 1.67 m | 3.25 m x 1.67 m |
| Main Level | Kitchen | 2.89 m | 3.04 m | 2.89 m x 3.04 m |
Contact Us
Contact us for more information

Paul Czan
Broker
pcre-group.ca/
www.facebook.com/paulczan.realestate/
ca.linkedin.com/in/paul-czan
2148 Carling Ave., Unit 6
Ottawa, Ontario K2A 1H1
(613) 829-1818
royallepageintegrity.ca/

Ryan Richard
Salesperson
2148 Carling Ave., Unit 6
Ottawa, Ontario K2A 1H1
(613) 829-1818
royallepageintegrity.ca/


