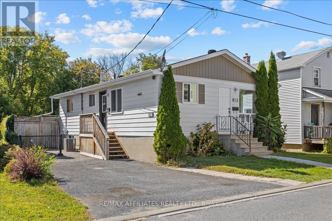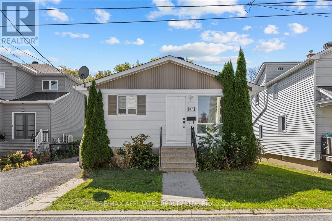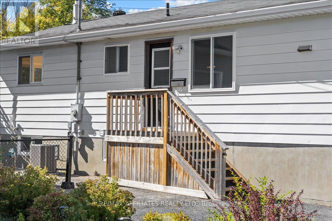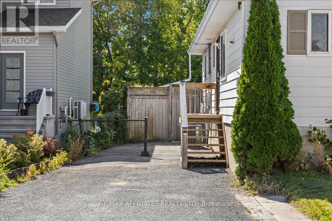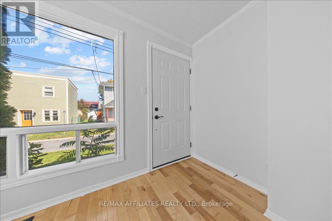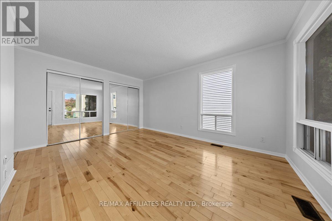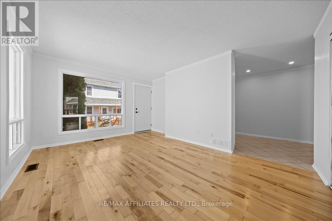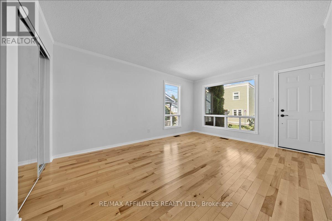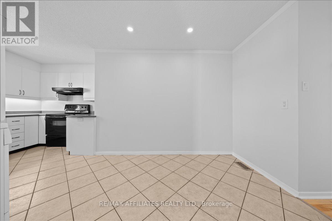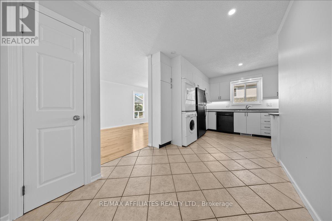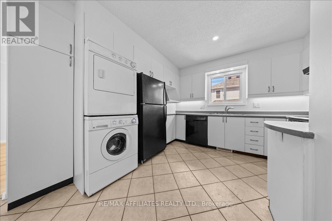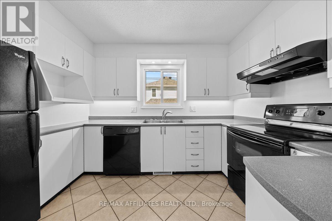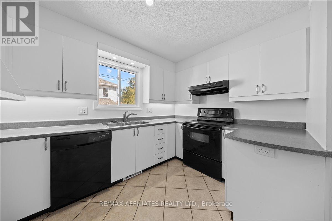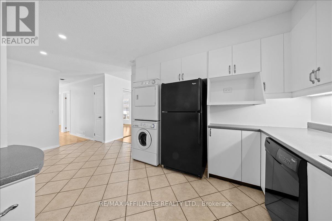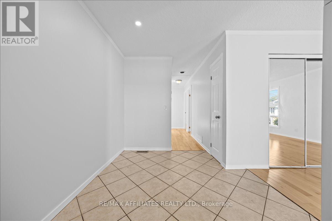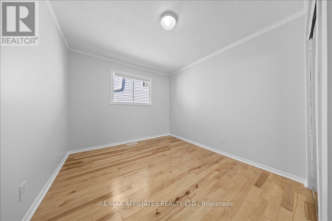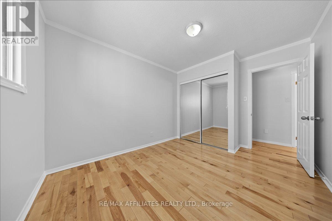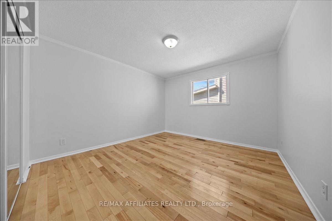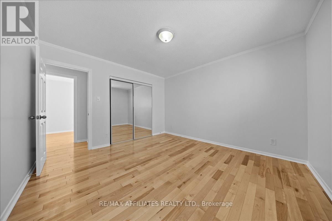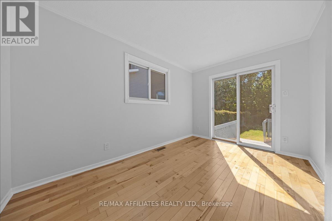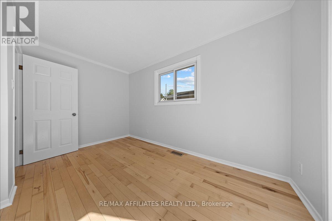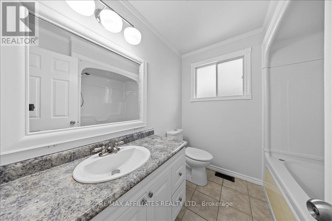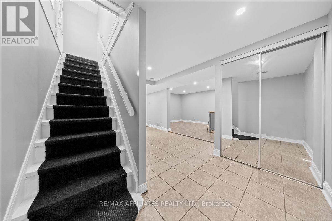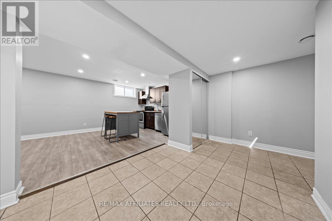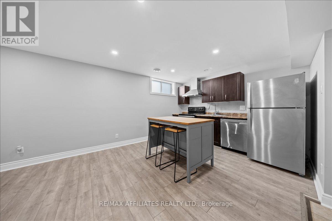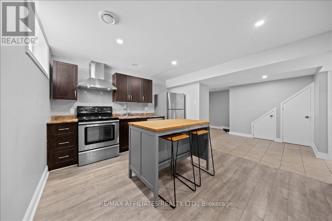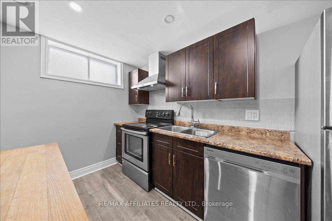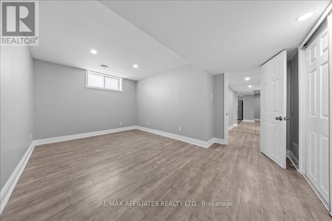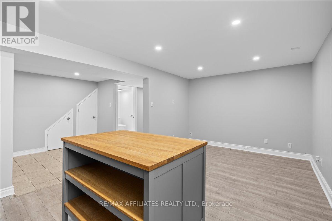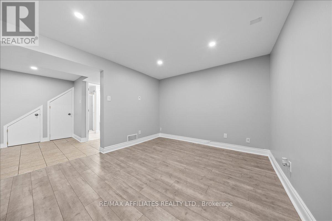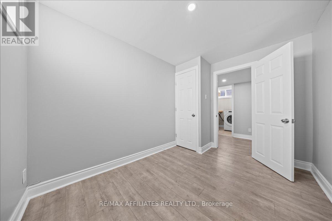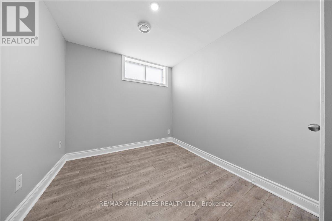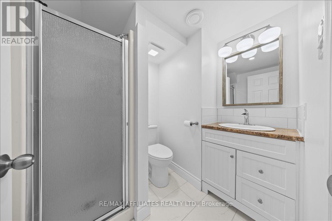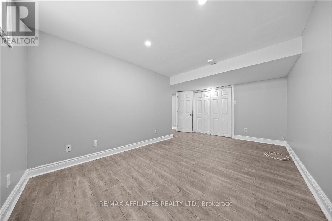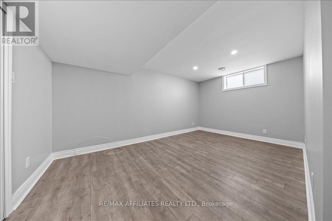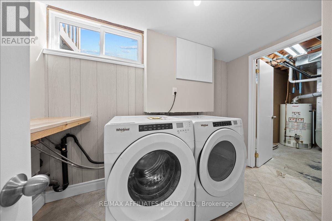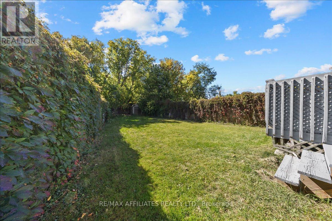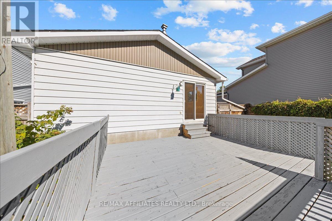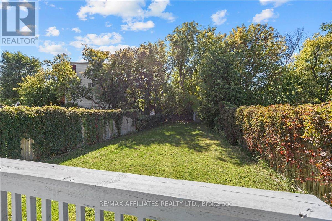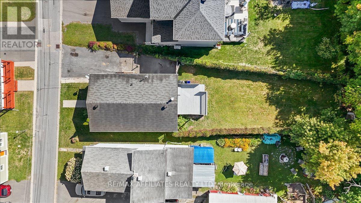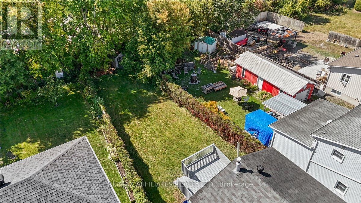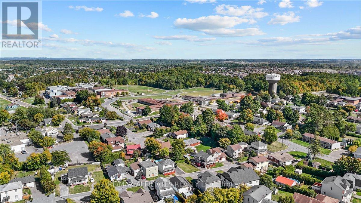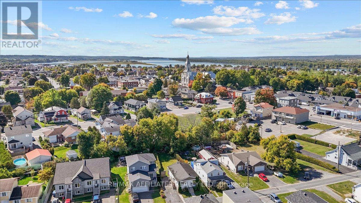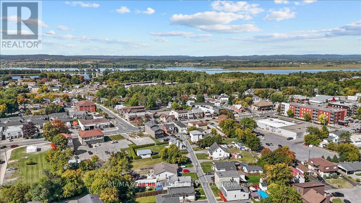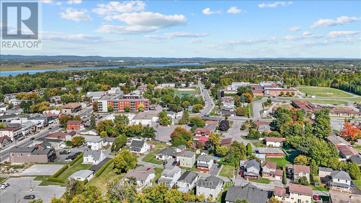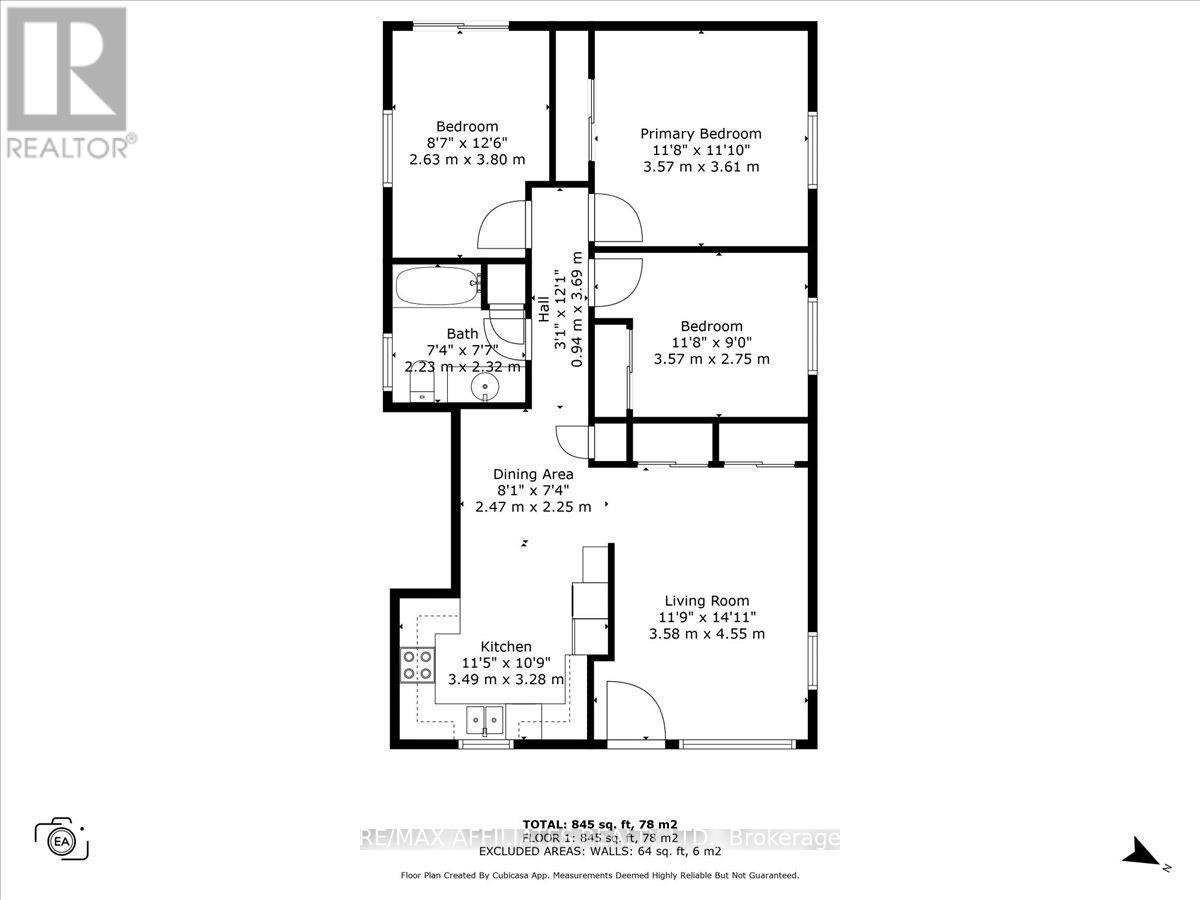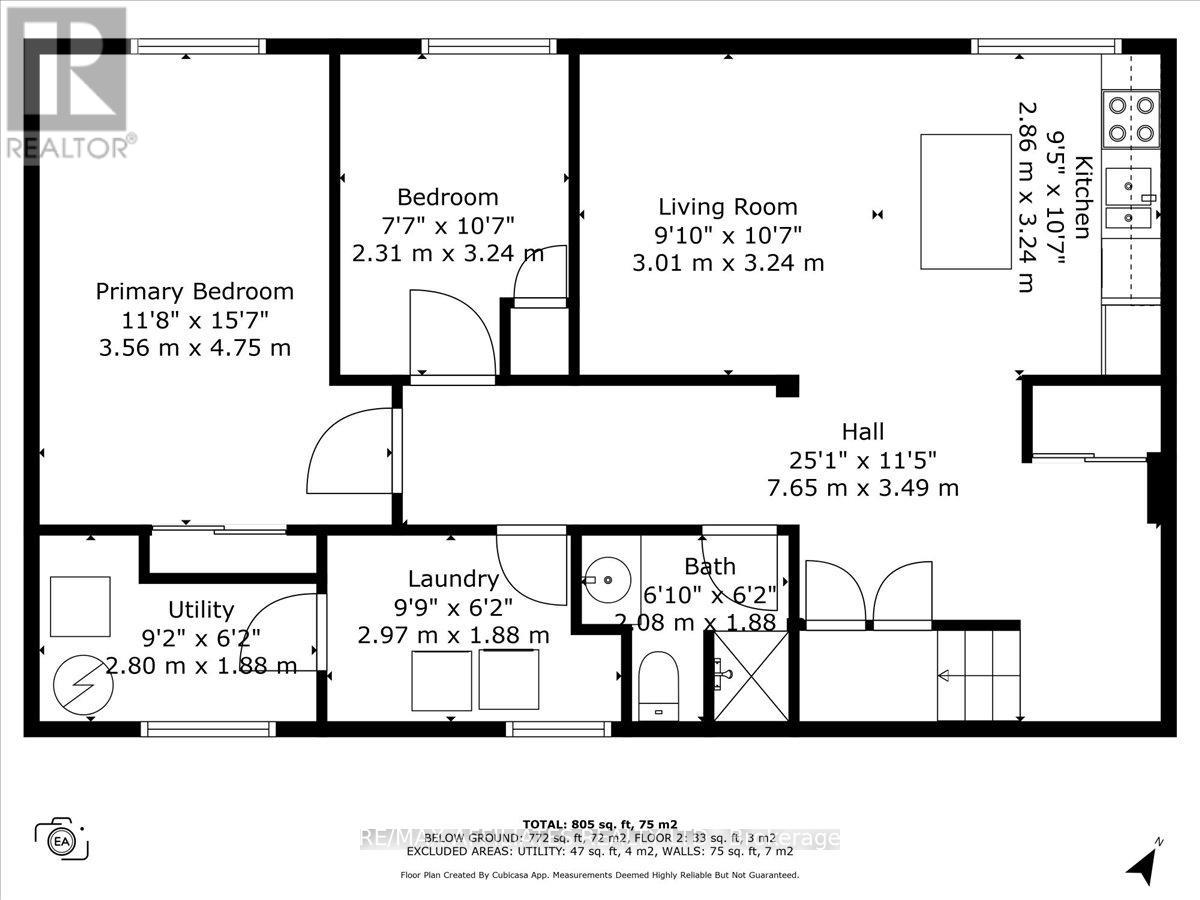782 Powers Street Clarence-Rockland, Ontario K4K 1L5
$525,000
Welcome to 782 Powers St. in the municipality of Rockland! This property is a rare opportunity for investors, offering two self-contained living spaces under one roof. Perfectly located close to all amenities and just 20 km from the Trim Rd. LRT station, commuting into Ottawa is both easy and convenient. The main floor features hardwood floors, an abundance of natural light, a spacious kitchen, and three well-sized bedrooms including one with direct patio door access to the deck and backyard. The lower-level, with its own side entrance, boasts large windows for plenty of natural light, an open-concept kitchen/living room, two bedrooms, and a full bathroom. With two separate entrances, two kitchens, two bathrooms, separate laundry and a total of 3+2 bedrooms, this property offers excellent flexibility ideal for multigenerational living. Please note that the property is not registered as a duplex with the municipality. Whether you're an investor, or a buyer wanting to live in one unit this home offers fantastic potential! Roof Shingles 2007, Furnace 2024, A/C 2018 (id:19720)
Property Details
| MLS® Number | X12413076 |
| Property Type | Single Family |
| Community Name | 606 - Town of Rockland |
| Equipment Type | Water Heater |
| Features | Level Lot, Flat Site, Guest Suite, In-law Suite |
| Parking Space Total | 3 |
| Rental Equipment Type | Water Heater |
| Structure | Deck, Shed |
Building
| Bathroom Total | 2 |
| Bedrooms Above Ground | 3 |
| Bedrooms Below Ground | 2 |
| Bedrooms Total | 5 |
| Age | 51 To 99 Years |
| Appliances | Water Meter, Dishwasher, Dryer, Two Stoves, Two Washers |
| Architectural Style | Raised Bungalow |
| Basement Development | Finished |
| Basement Type | N/a (finished) |
| Construction Style Attachment | Detached |
| Cooling Type | Central Air Conditioning |
| Exterior Finish | Aluminum Siding |
| Fire Protection | Smoke Detectors |
| Flooring Type | Hardwood |
| Foundation Type | Block |
| Heating Fuel | Natural Gas |
| Heating Type | Forced Air |
| Stories Total | 1 |
| Size Interior | 700 - 1,100 Ft2 |
| Type | House |
| Utility Water | Municipal Water |
Parking
| No Garage |
Land
| Acreage | No |
| Sewer | Sanitary Sewer |
| Size Irregular | 50 X 160 Acre |
| Size Total Text | 50 X 160 Acre |
Rooms
| Level | Type | Length | Width | Dimensions |
|---|---|---|---|---|
| Lower Level | Bedroom 2 | 3.24 m | 2.31 m | 3.24 m x 2.31 m |
| Lower Level | Laundry Room | 2.97 m | 1.88 m | 2.97 m x 1.88 m |
| Lower Level | Bathroom | 2.08 m | 1.88 m | 2.08 m x 1.88 m |
| Lower Level | Kitchen | 3.24 m | 2.86 m | 3.24 m x 2.86 m |
| Lower Level | Living Room | 3.24 m | 3.01 m | 3.24 m x 3.01 m |
| Lower Level | Primary Bedroom | 4.75 m | 3.56 m | 4.75 m x 3.56 m |
| Main Level | Living Room | 4.55 m | 3.58 m | 4.55 m x 3.58 m |
| Main Level | Kitchen | 3.49 m | 3.28 m | 3.49 m x 3.28 m |
| Main Level | Dining Room | 2.47 m | 2.25 m | 2.47 m x 2.25 m |
| Main Level | Bathroom | 2.32 m | 2.23 m | 2.32 m x 2.23 m |
| Main Level | Primary Bedroom | 5.61 m | 3.57 m | 5.61 m x 3.57 m |
| Main Level | Bedroom 2 | 3.57 m | 2.75 m | 3.57 m x 2.75 m |
| Main Level | Bedroom 3 | 3.8 m | 2.63 m | 3.8 m x 2.63 m |
Utilities
| Cable | Installed |
| Electricity | Installed |
| Sewer | Installed |
https://www.realtor.ca/real-estate/28883250/782-powers-street-clarence-rockland-606-town-of-rockland
Contact Us
Contact us for more information

Jeff Miller
Salesperson
www.myottawateam.com/
3b-2160 Montreal Road
Ottawa, Ontario K1J 0B4
(613) 558-8000
(613) 837-0005
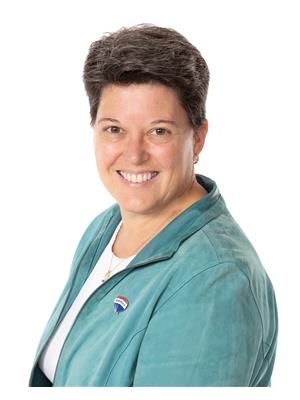
Laurie J. Gagnier
Broker
www.myottawateam.com/
3b-2160 Montreal Road
Ottawa, Ontario K1J 0B4
(613) 558-8000
(613) 837-0005


