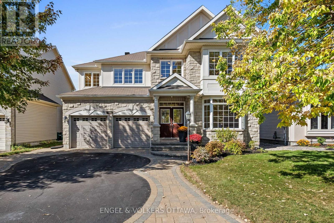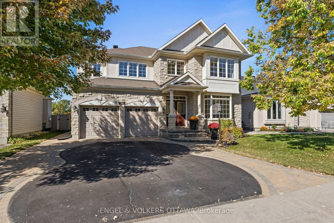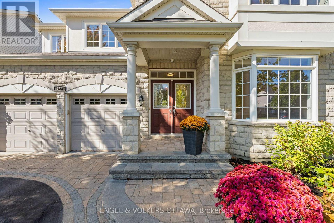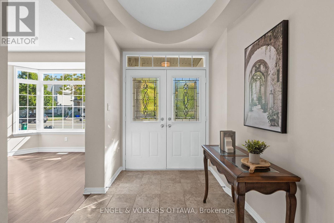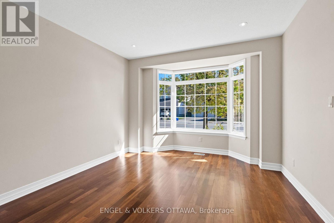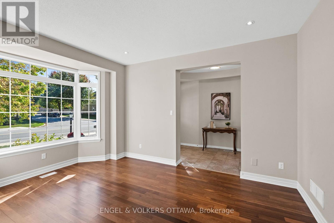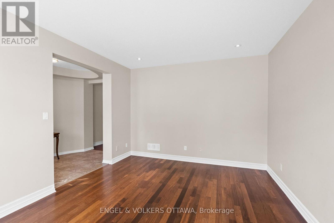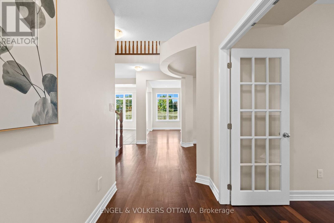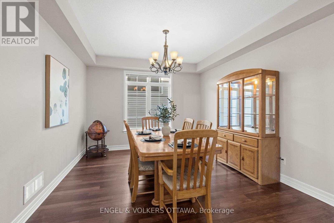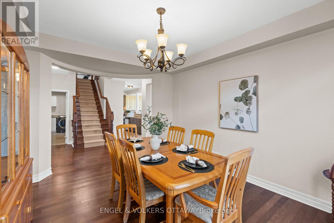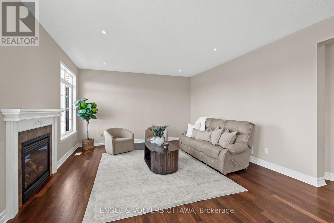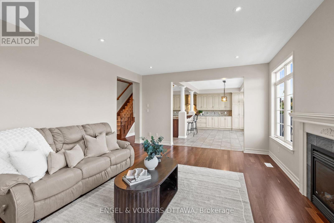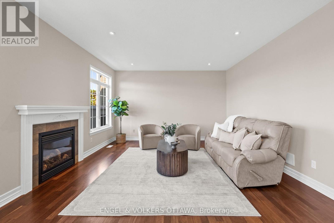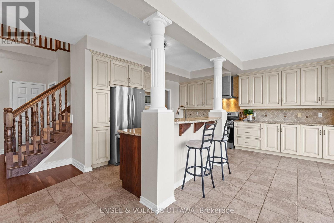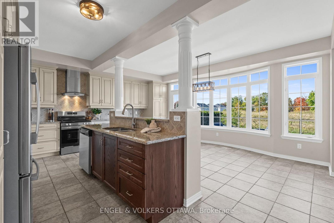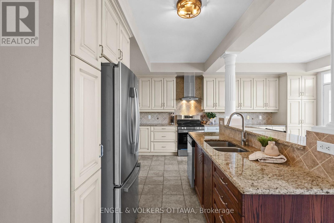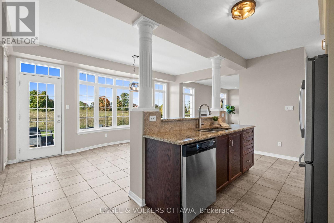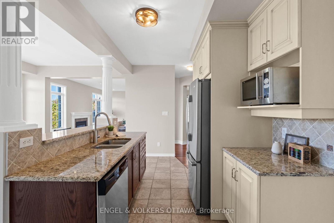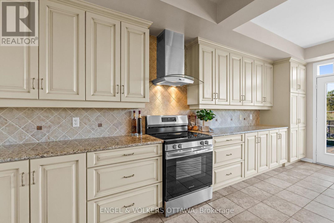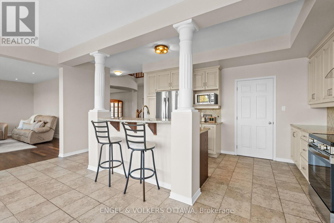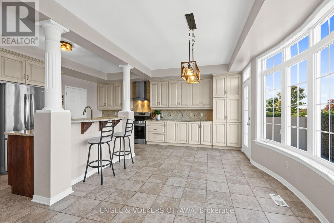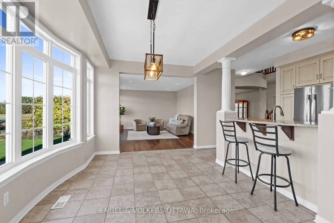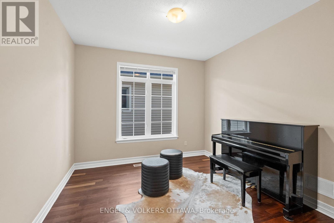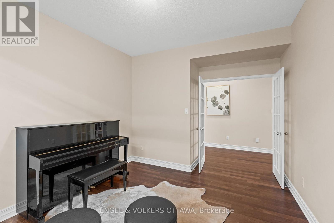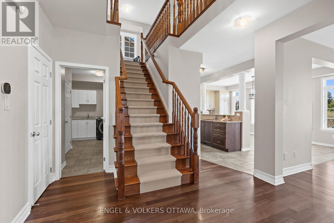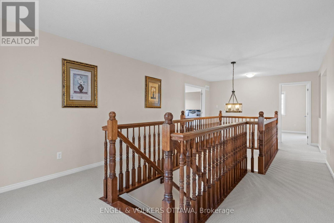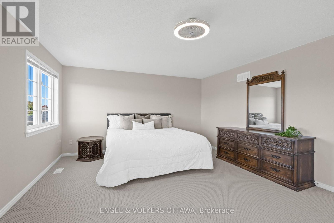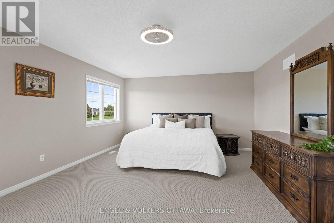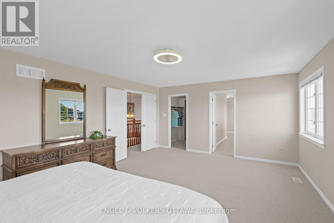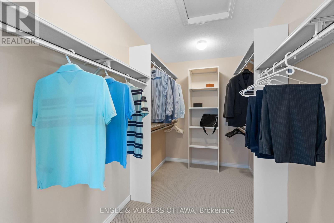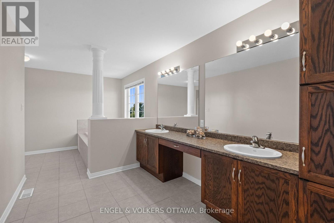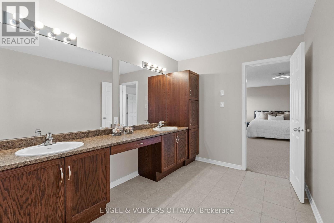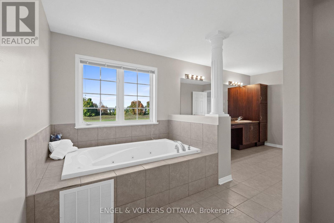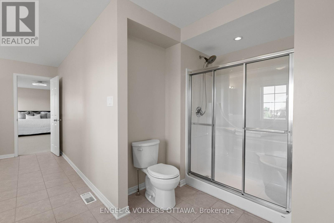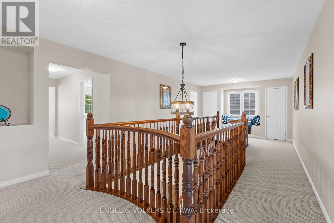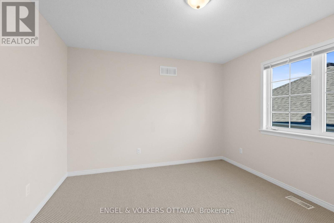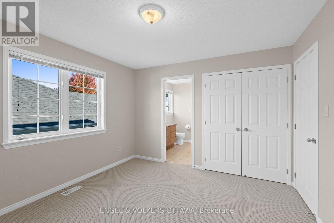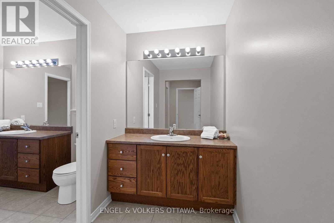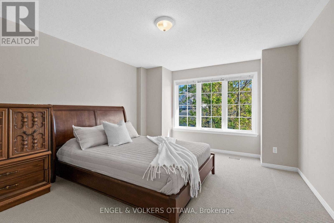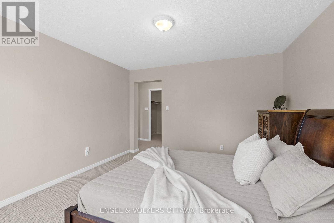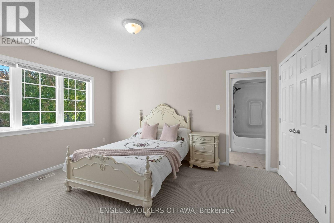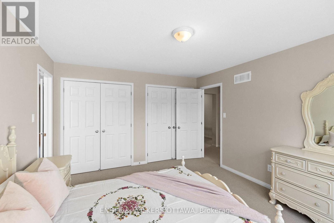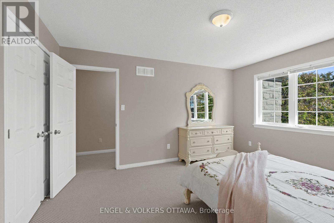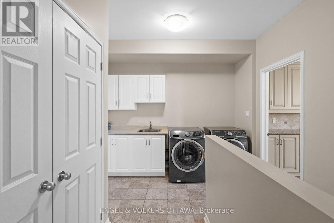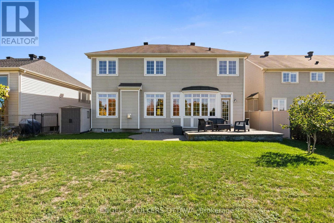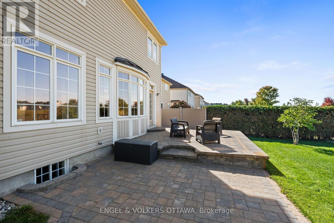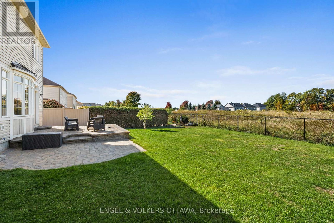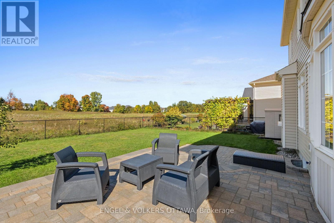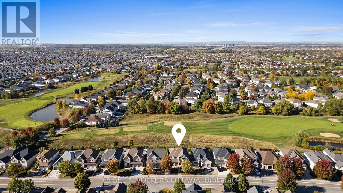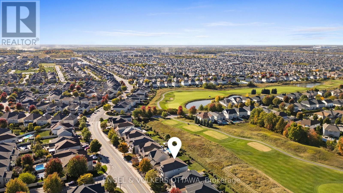788 Kilbirnie Drive Ottawa, Ontario K2J 0M4
$1,388,000
Nestled along the fairway of a prestigious golf course, this beautifully appointed 4-bedroom, 4-bathroom home offers the perfect blend of comfort, elegance, and breathtaking views. The main floor boasts rich hardwood and ceramic tile flooring, creating a warm and inviting atmosphere throughout the open-concept living and dining areas. The fully updated kitchen is a chefs dream, featuring granite countertops, stainless steel appliances, ample cabinetry, and a large center island ideal for entertaining or casual family meals. A bright and spacious main floor office provides a quiet space for work or study. Upstairs, the luxurious primary suite impresses with a generous walk-in closet and a spa-inspired ensuite complete with a soaker tub, separate glass shower, and dual vanities. Three additional bedrooms offer plenty of space for family or guests, accompanied by two additional full bathrooms for added convenience. The beautifully landscaped, fully fenced backyard is a private oasis with a stone patio thats perfect for outdoor dining or relaxing while taking in serene, unobstructed views of the golf course just beyond the fence. This is a rare opportunity to live in a sought-after location where every day feels like a retreat. (id:19720)
Property Details
| MLS® Number | X12447104 |
| Property Type | Single Family |
| Community Name | 7708 - Barrhaven - Stonebridge |
| Amenities Near By | Golf Nearby |
| Parking Space Total | 4 |
Building
| Bathroom Total | 4 |
| Bedrooms Above Ground | 4 |
| Bedrooms Total | 4 |
| Appliances | Garage Door Opener Remote(s), Central Vacuum, Alarm System, Dishwasher, Dryer, Hood Fan, Stove, Washer, Refrigerator |
| Basement Development | Unfinished |
| Basement Type | N/a (unfinished) |
| Construction Style Attachment | Detached |
| Cooling Type | Central Air Conditioning |
| Exterior Finish | Stone, Vinyl Siding |
| Fireplace Present | Yes |
| Foundation Type | Concrete |
| Half Bath Total | 1 |
| Heating Fuel | Natural Gas |
| Heating Type | Forced Air |
| Stories Total | 2 |
| Size Interior | 3,500 - 5,000 Ft2 |
| Type | House |
| Utility Water | Municipal Water |
Parking
| Attached Garage | |
| Garage |
Land
| Acreage | No |
| Land Amenities | Golf Nearby |
| Sewer | Sanitary Sewer |
| Size Depth | 121 Ft ,6 In |
| Size Frontage | 49 Ft ,7 In |
| Size Irregular | 49.6 X 121.5 Ft |
| Size Total Text | 49.6 X 121.5 Ft |
Rooms
| Level | Type | Length | Width | Dimensions |
|---|---|---|---|---|
| Second Level | Bedroom | 3.56 m | 4.38 m | 3.56 m x 4.38 m |
| Second Level | Primary Bedroom | 5.62 m | 4.15 m | 5.62 m x 4.15 m |
| Second Level | Other | 3.42 m | 1.75 m | 3.42 m x 1.75 m |
| Second Level | Bedroom | 3.33 m | 3.67 m | 3.33 m x 3.67 m |
| Second Level | Bedroom | 3.62 m | 4.16 m | 3.62 m x 4.16 m |
| Main Level | Living Room | 3.62 m | 4.61 m | 3.62 m x 4.61 m |
| Main Level | Office | 4 m | 3.31 m | 4 m x 3.31 m |
| Main Level | Dining Room | 4.1 m | 3.64 m | 4.1 m x 3.64 m |
| Main Level | Family Room | 5.49 m | 4.21 m | 5.49 m x 4.21 m |
| Main Level | Kitchen | 5.85 m | 5.9 m | 5.85 m x 5.9 m |
| Main Level | Laundry Room | 4.21 m | 3.05 m | 4.21 m x 3.05 m |
https://www.realtor.ca/real-estate/28956101/788-kilbirnie-drive-ottawa-7708-barrhaven-stonebridge
Contact Us
Contact us for more information

Christopher Lacharity
Salesperson
www.chrislacharity.com/
5582 Manotick Main Street
Ottawa, Ontario K4M 1E2
(613) 695-6065
(613) 695-6462
ottawacentral.evrealestate.com/


