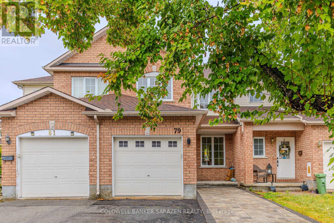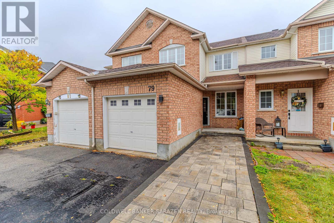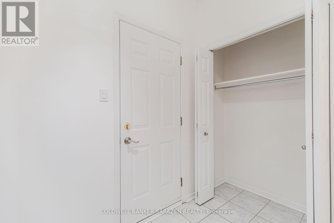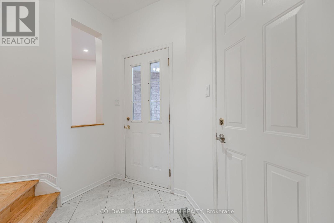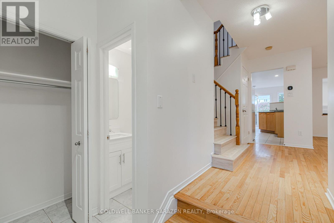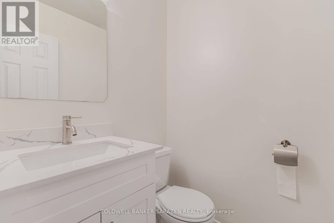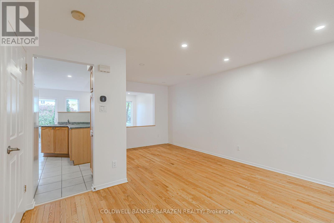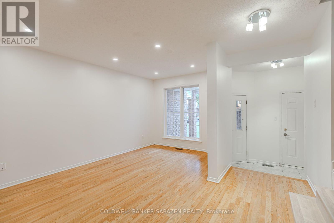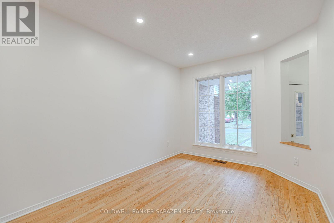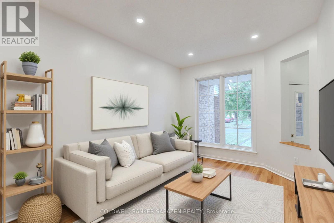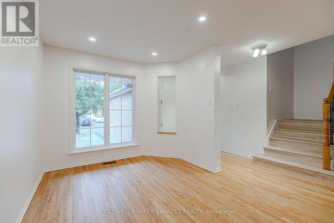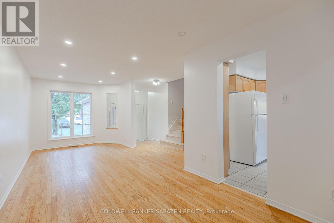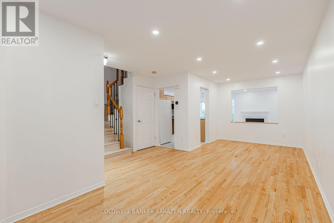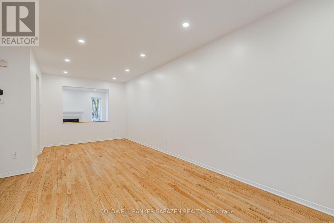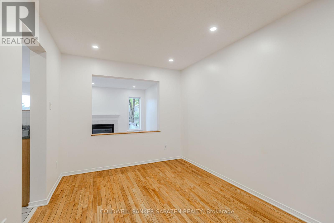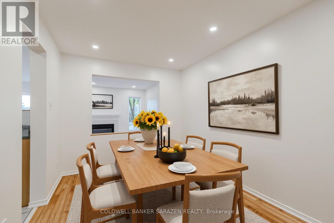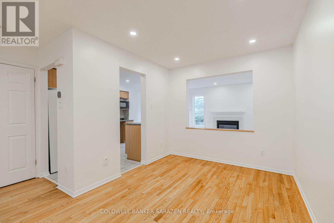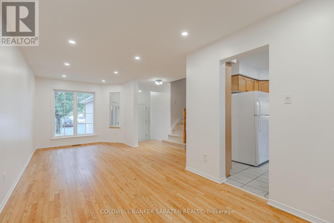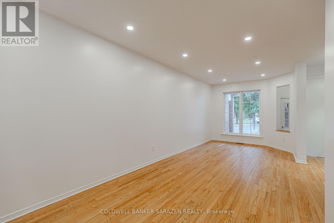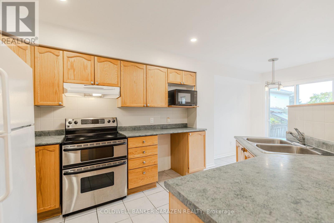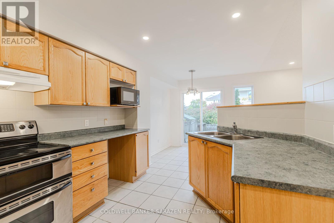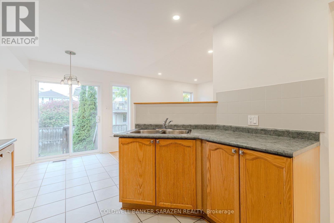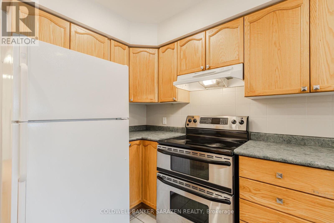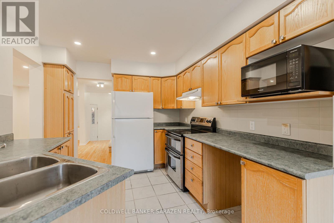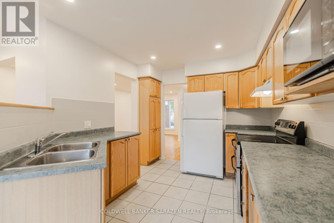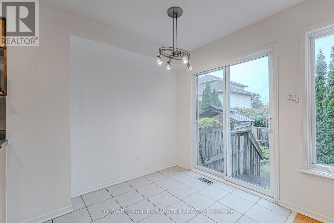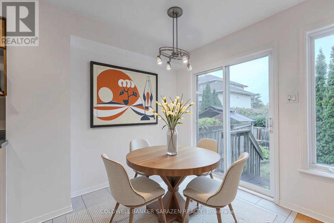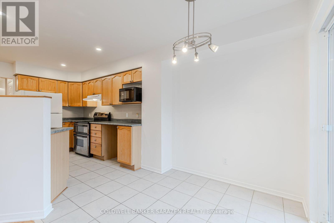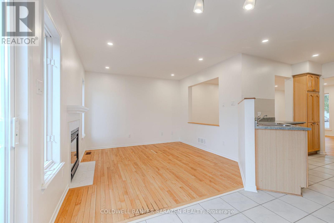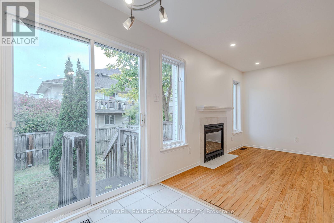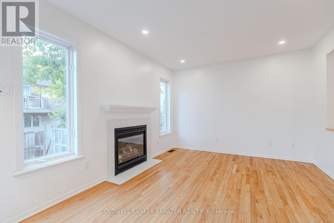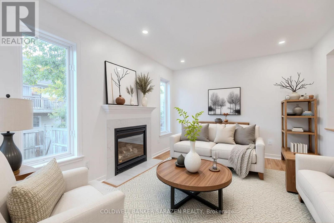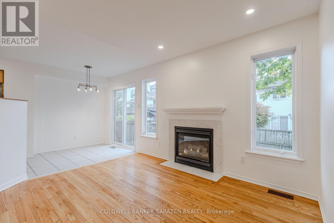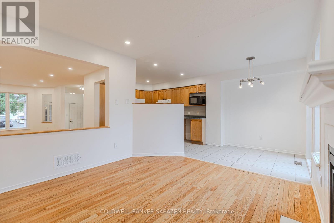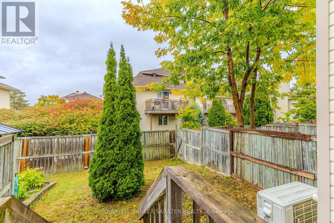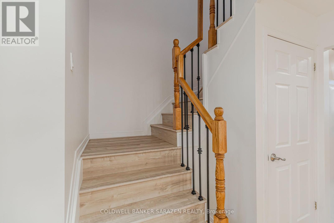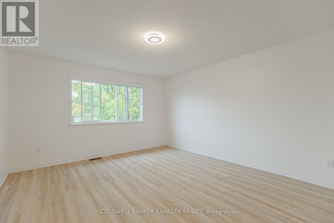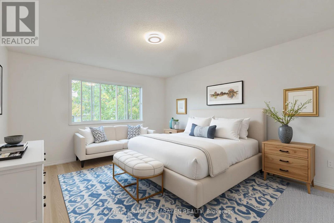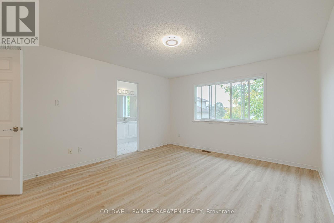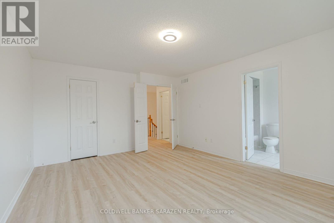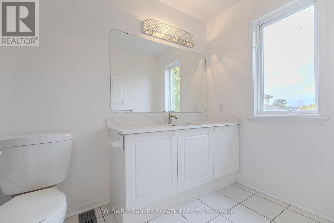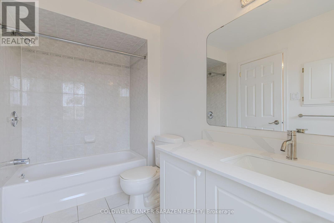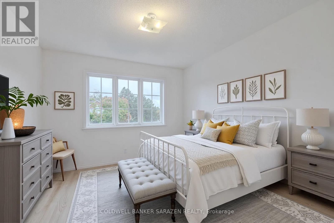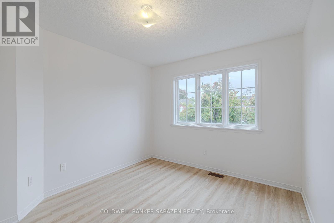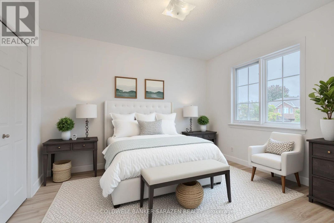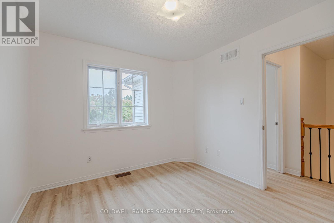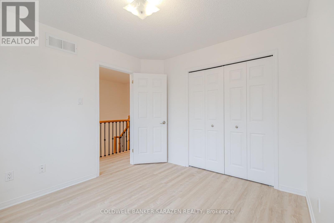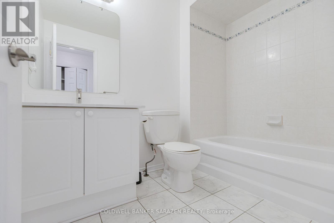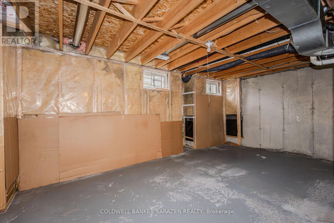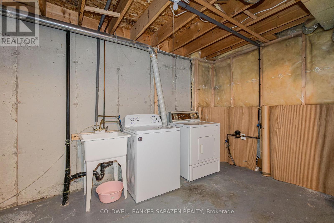79 Margrave Avenue Ottawa, Ontario K1T 3Y1
$589,000
Bright freehold townhome in the heart of Greenboro. This well-maintained 3-bed, 3-bath home has been cared for by owner. The sun-filled, open-concept main level features hardwood floors and large windows, with a combined living/dining area that flows to a family room anchored by a gas fireplace. The eat-in kitchen opens through patio doors to a partially fenced yard a great spot for summer BBQs. Upstairs, the generous primary suite includes an ensuite and walk-in closet, accompanied by two additional bedrooms, a full bath and a roomy linen closet. The unfinished basement provides ample space for laundry, storage or future finishing. A LOT UPDATES: roof (2014), furnace (2016), stove (2020), washer (2021), new flooring on the 2nd level, new painting, new countertop of all 3 bathrooms, new heat pump, new potlights in the 1st floor, new staircase and handrails, new frontyard interlock(can accomadate 3 vehicles). Ideally located minutes to Conroy Pit trails, South Keys shopping, parks, schools and transit. (id:19720)
Property Details
| MLS® Number | X12423367 |
| Property Type | Single Family |
| Community Name | 3806 - Hunt Club Park/Greenboro |
| Equipment Type | Water Heater, Furnace |
| Parking Space Total | 4 |
| Rental Equipment Type | Water Heater, Furnace |
Building
| Bathroom Total | 3 |
| Bedrooms Above Ground | 3 |
| Bedrooms Total | 3 |
| Appliances | Garage Door Opener Remote(s), Dryer, Hood Fan, Microwave, Stove, Washer, Refrigerator |
| Basement Development | Unfinished |
| Basement Type | N/a (unfinished) |
| Construction Style Attachment | Attached |
| Cooling Type | Central Air Conditioning |
| Exterior Finish | Brick |
| Fireplace Present | Yes |
| Foundation Type | Concrete |
| Half Bath Total | 1 |
| Heating Fuel | Natural Gas |
| Heating Type | Forced Air |
| Stories Total | 2 |
| Size Interior | 1,500 - 2,000 Ft2 |
| Type | Row / Townhouse |
| Utility Water | Municipal Water |
Parking
| Attached Garage | |
| Garage |
Land
| Acreage | No |
| Sewer | Sanitary Sewer |
| Size Depth | 101 Ft |
| Size Frontage | 19 Ft ,8 In |
| Size Irregular | 19.7 X 101 Ft |
| Size Total Text | 19.7 X 101 Ft |
Rooms
| Level | Type | Length | Width | Dimensions |
|---|---|---|---|---|
| Main Level | Living Room | 6.83 m | 2.64 m | 6.83 m x 2.64 m |
| Main Level | Dining Room | 2.56 m | 2.08 m | 2.56 m x 2.08 m |
| Main Level | Kitchen | 3.45 m | 2.97 m | 3.45 m x 2.97 m |
| Main Level | Family Room | 3.65 m | 3.25 m | 3.65 m x 3.25 m |
| Main Level | Primary Bedroom | 4.74 m | 3.96 m | 4.74 m x 3.96 m |
| Main Level | Bedroom 2 | 3.6 m | 3.02 m | 3.6 m x 3.02 m |
| Main Level | Bedroom 3 | 3.27 m | 2.92 m | 3.27 m x 2.92 m |
https://www.realtor.ca/real-estate/28905630/79-margrave-avenue-ottawa-3806-hunt-club-parkgreenboro
Contact Us
Contact us for more information

Jun Yu
Salesperson
1090 Ambleside Drive
Ottawa, Ontario K2B 8G7
(613) 596-4133
(613) 596-5905
www.coldwellbankersarazen.com/


