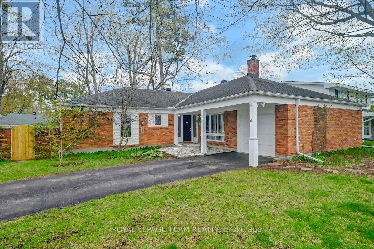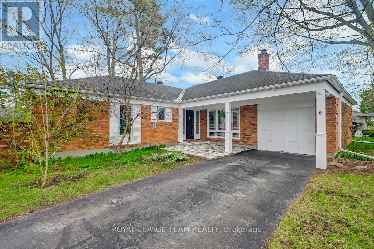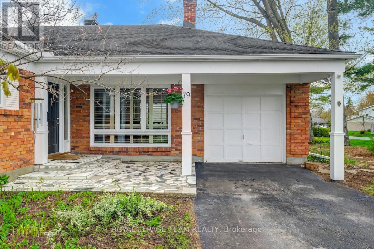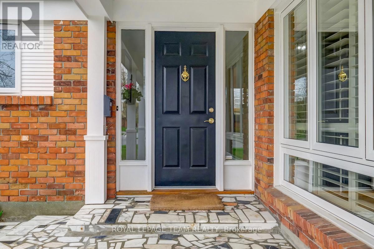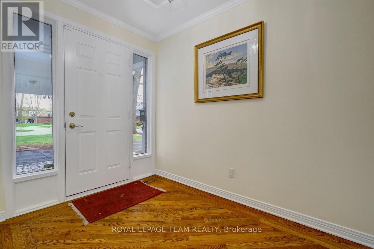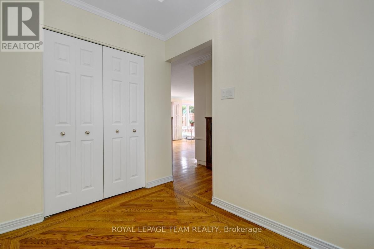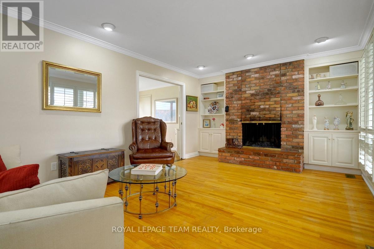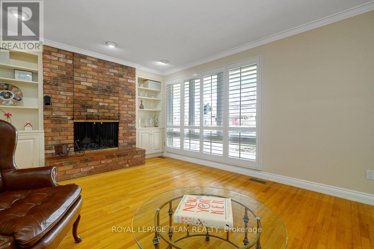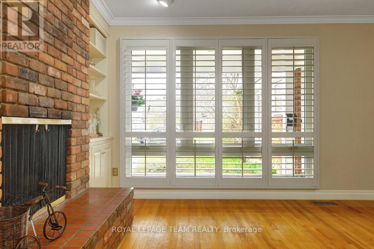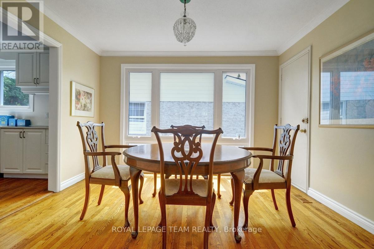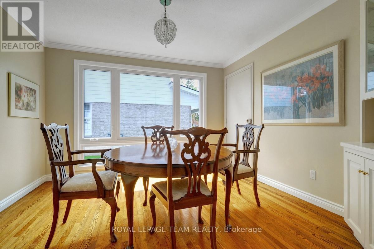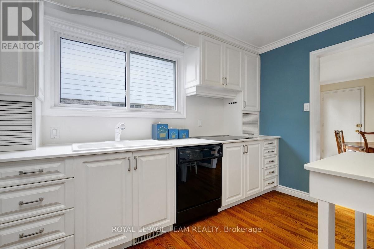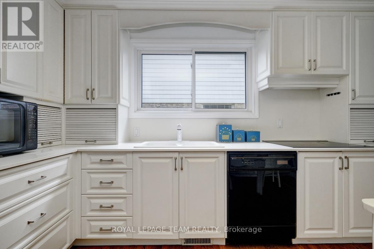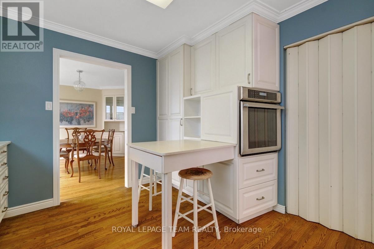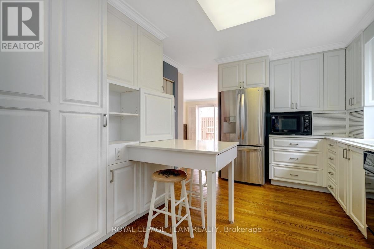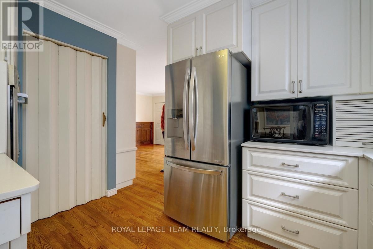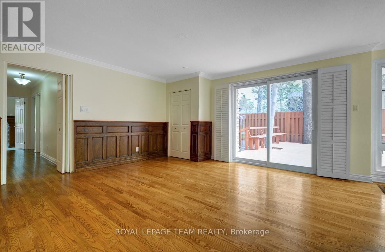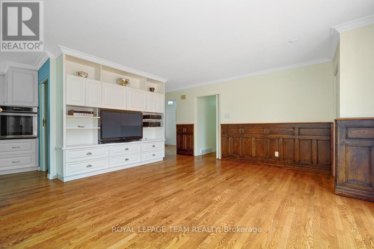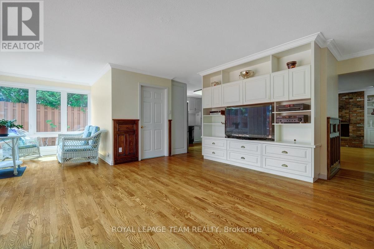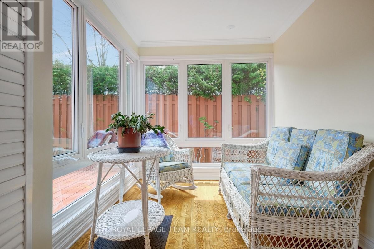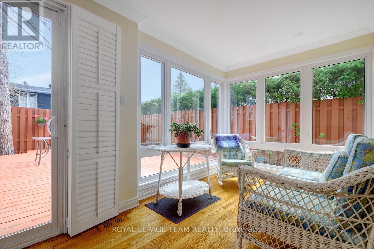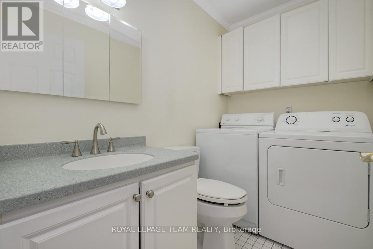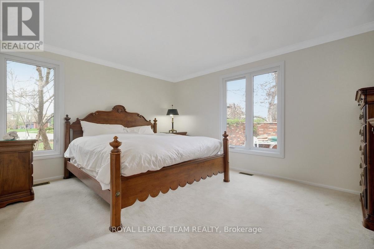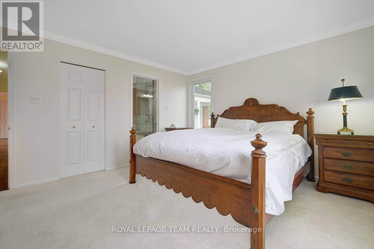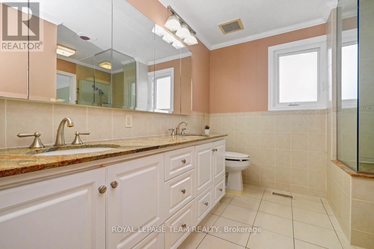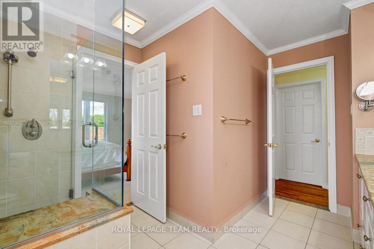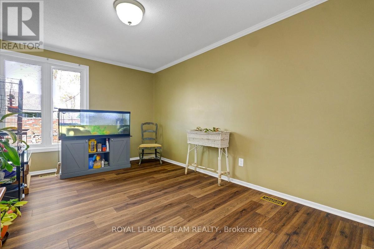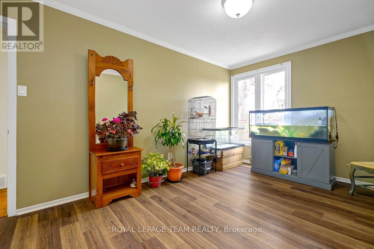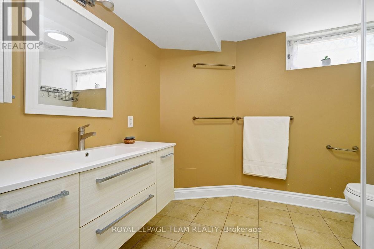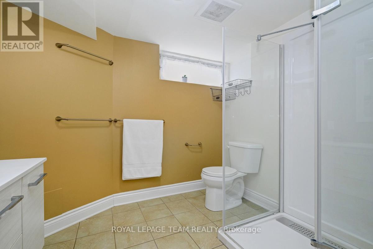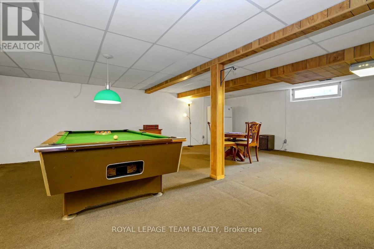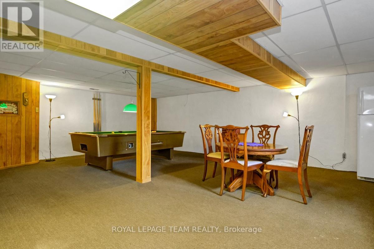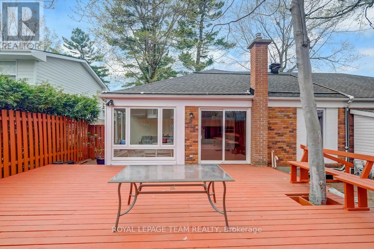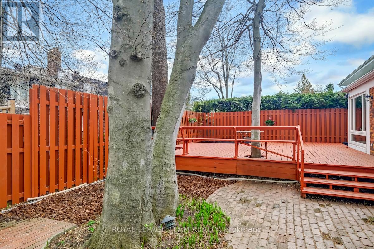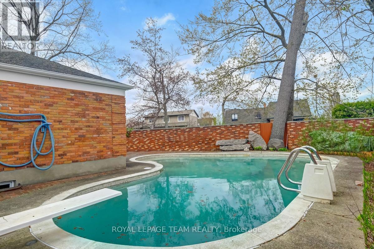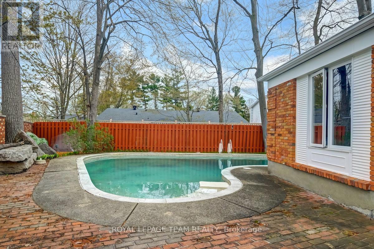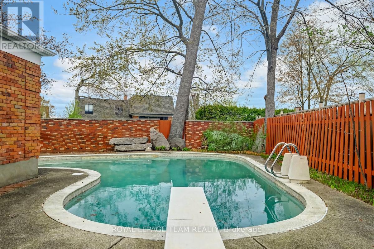79 Parkland Crescent Ottawa, Ontario K2H 7V9
$949,900
Welcome to your private retreat! Nestled on a serene and beautifully wooded lot, this stunning 3 + 1 bedroom, 3-bathroom bungalow offers the perfect blend of comfort, style, and accessibility.Step inside to find a thoughtfully designed layout, filled with natural light and surrounded by natures beauty. The spacious living area flows seamlessly into a modern kitchen with updated appliances and ample counter space ideal for entertaining or quiet evenings at home. Each of the three bedrooms is generously sized, with the primary suite featuring a en-suite bath and tranquil views of the outdoors. The additional bathrooms are tastefully appointed to serve both family and guests with ease.Outside, your own backyard oasis awaits. A sparkling in-ground pool invites summer fun and relaxation, all set against the peaceful backdrop of mature trees and lush greenery.Accessibility is thoughtfully integrated throughout the home and a layout designed for easy navigation making this home as practical as it is beautiful.This bungalow has it all: privacy, charm, and modern convenience in a peaceful natural setting. (id:19720)
Property Details
| MLS® Number | X12138960 |
| Property Type | Single Family |
| Community Name | 7605 - Arlington Woods |
| Equipment Type | None |
| Features | Irregular Lot Size, Sump Pump |
| Parking Space Total | 4 |
| Pool Type | Inground Pool |
| Rental Equipment Type | None |
| Structure | Deck |
Building
| Bathroom Total | 3 |
| Bedrooms Above Ground | 3 |
| Bedrooms Below Ground | 1 |
| Bedrooms Total | 4 |
| Amenities | Fireplace(s) |
| Appliances | Dishwasher, Dryer, Oven, Washer, Refrigerator |
| Architectural Style | Bungalow |
| Basement Development | Finished |
| Basement Type | Full (finished) |
| Construction Style Attachment | Detached |
| Cooling Type | Central Air Conditioning |
| Exterior Finish | Brick Facing |
| Fireplace Present | Yes |
| Fireplace Total | 1 |
| Foundation Type | Poured Concrete |
| Half Bath Total | 1 |
| Heating Fuel | Natural Gas |
| Heating Type | Forced Air |
| Stories Total | 1 |
| Size Interior | 1,500 - 2,000 Ft2 |
| Type | House |
| Utility Water | Municipal Water |
Parking
| Attached Garage | |
| Garage | |
| Inside Entry |
Land
| Acreage | No |
| Landscape Features | Landscaped |
| Sewer | Sanitary Sewer |
| Size Depth | 100 Ft |
| Size Frontage | 54 Ft ,6 In |
| Size Irregular | 54.5 X 100 Ft ; Irregular Shape. See Geowarehouse |
| Size Total Text | 54.5 X 100 Ft ; Irregular Shape. See Geowarehouse |
| Zoning Description | R1f, R1ff |
Rooms
| Level | Type | Length | Width | Dimensions |
|---|---|---|---|---|
| Basement | Utility Room | 2.45 m | 2.91 m | 2.45 m x 2.91 m |
| Basement | Workshop | 3.8 m | 2.93 m | 3.8 m x 2.93 m |
| Basement | Other | 1.64 m | 10.68 m | 1.64 m x 10.68 m |
| Basement | Recreational, Games Room | 7.68 m | 6.61 m | 7.68 m x 6.61 m |
| Basement | Bedroom 4 | 3.27 m | 3.9 m | 3.27 m x 3.9 m |
| Basement | Utility Room | 3.79 m | 2.03 m | 3.79 m x 2.03 m |
| Basement | Bathroom | 2.45 m | 2.91 m | 2.45 m x 2.91 m |
| Main Level | Living Room | 5.49 m | 3.39 m | 5.49 m x 3.39 m |
| Main Level | Dining Room | 3.57 m | 3.32 m | 3.57 m x 3.32 m |
| Main Level | Kitchen | 3.85 m | 3.32 m | 3.85 m x 3.32 m |
| Main Level | Family Room | 6.06 m | 7.04 m | 6.06 m x 7.04 m |
| Main Level | Laundry Room | 1.51 m | 2.41 m | 1.51 m x 2.41 m |
| Main Level | Bathroom | 3.42 m | 2.88 m | 3.42 m x 2.88 m |
| Main Level | Bedroom | 4.54 m | 3.76 m | 4.54 m x 3.76 m |
| Main Level | Bedroom 2 | 3 m | 4.88 m | 3 m x 4.88 m |
| Main Level | Bedroom 3 | 3 m | 3.86 m | 3 m x 3.86 m |
https://www.realtor.ca/real-estate/28292329/79-parkland-crescent-ottawa-7605-arlington-woods
Contact Us
Contact us for more information

David Coyle
Salesperson
384 Richmond Road
Ottawa, Ontario K2A 0E8
(613) 729-9090
(613) 729-9094
www.teamrealty.ca/

Tony Welland
Broker of Record
www.tonywelland.com/
6072 James Bell Drive
Ottawa, Ontario K4M 1B3
(613) 724-8069


