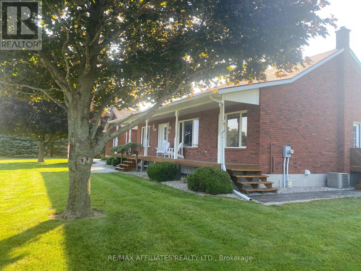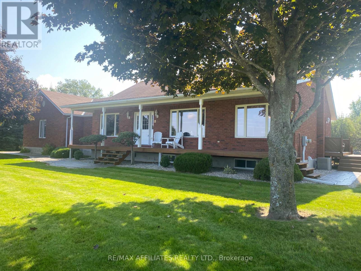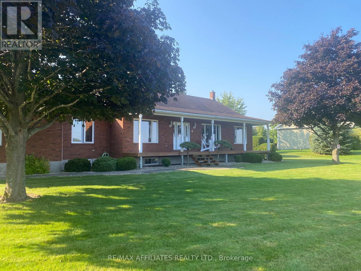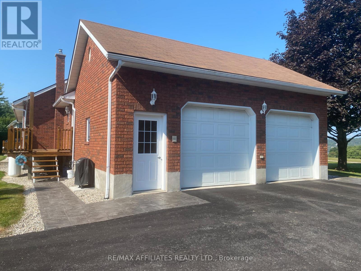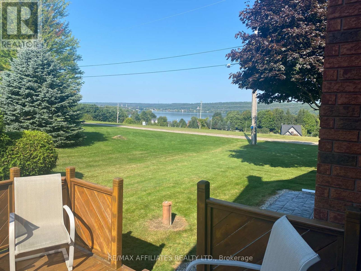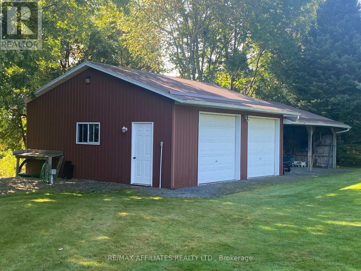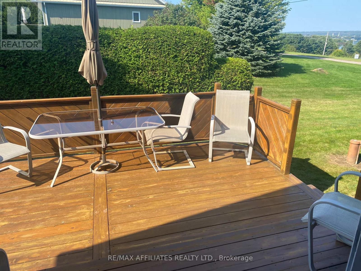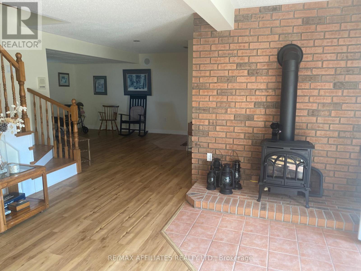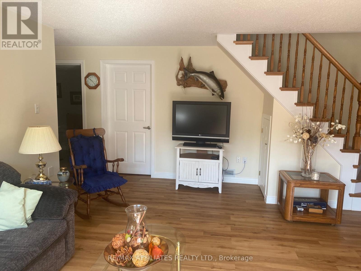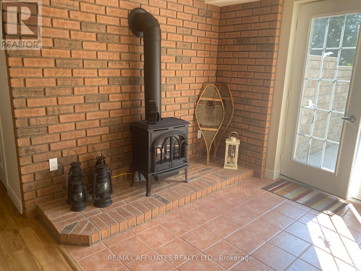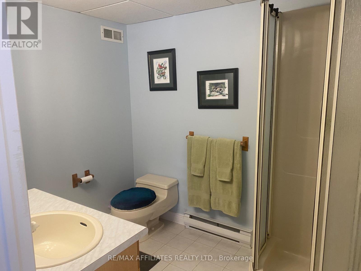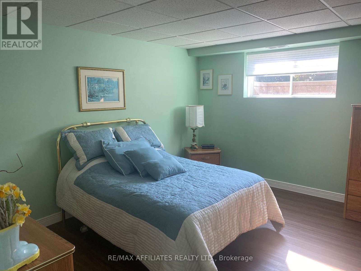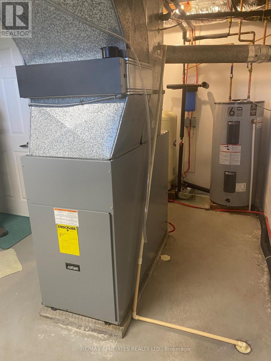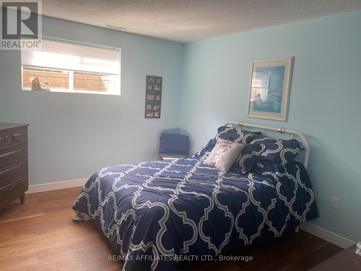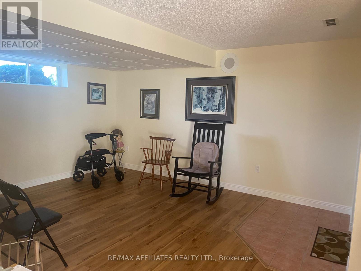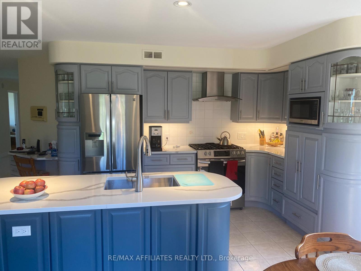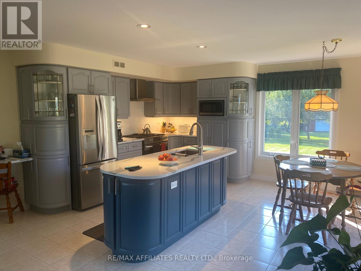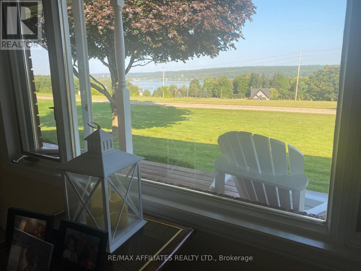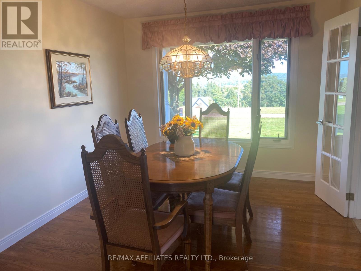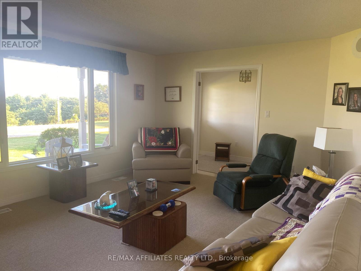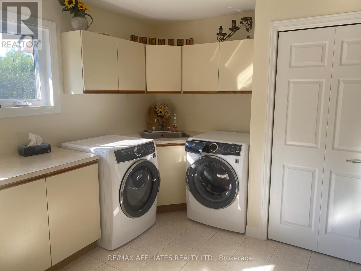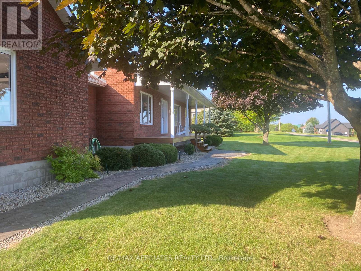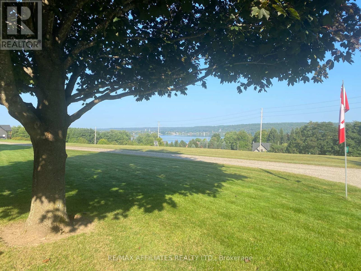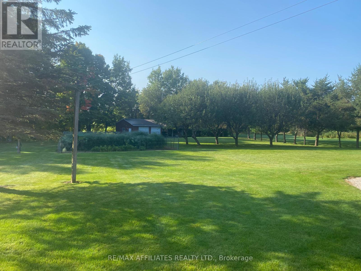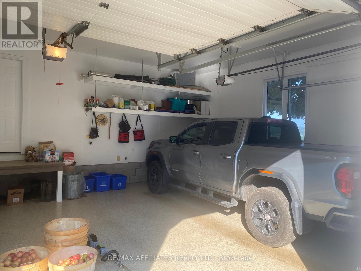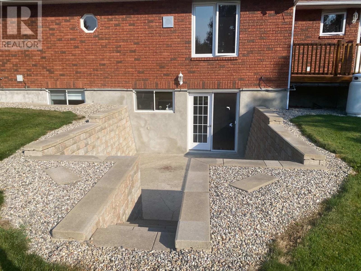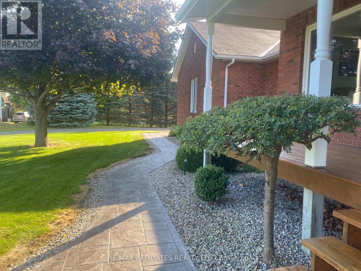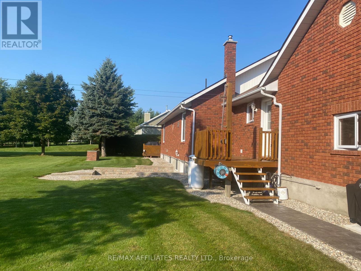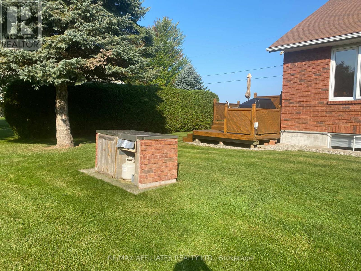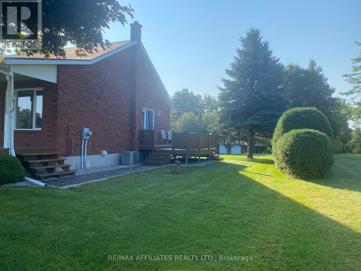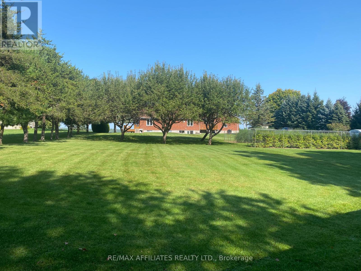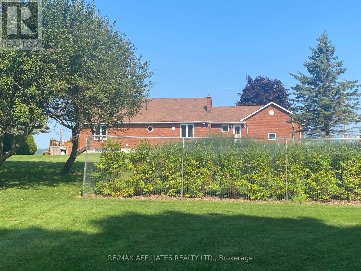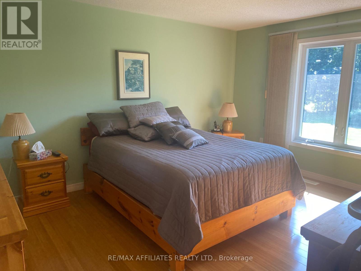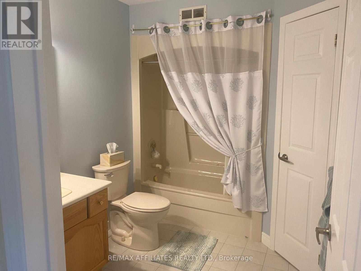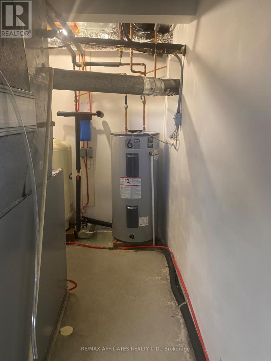79 Trotters Lane Road Rideau Lakes, Ontario N1A 2W1
$899,500
Absolutely impeccable. This Custom built home has never been available before now. Attention to detail throughout. A Peaceful location with a Magnificent view of Rideau Lake. 2+2 Bedrooms, office, 3 bathrooms. Custom kitchen. 2 car attached garage plus a 2 car detached garage and carport. Ideal home for a growing family, a multigenerational family, a family business or a spacious retirement bungalow. Many years of careful attention to the grounds and trees have created one of the finest lots you will ever see featuring vegetable gardens, 2 pear trees, 5 apple trees and a bounty of 100 litres of blueberries this season. Everything has been meticulously maintained and/or upgraded. Appliances included, stove, washer and dryer new in 2023., Flooring: Mixed (id:19720)
Property Details
| MLS® Number | X12139380 |
| Property Type | Single Family |
| Community Name | 816 - Rideau Lakes (North Crosby) Twp |
| Parking Space Total | 6 |
Building
| Bathroom Total | 3 |
| Bedrooms Above Ground | 4 |
| Bedrooms Total | 4 |
| Appliances | Water Heater, Stove |
| Architectural Style | Bungalow |
| Basement Development | Finished |
| Basement Features | Walk Out |
| Basement Type | N/a (finished) |
| Construction Style Attachment | Detached |
| Cooling Type | Central Air Conditioning |
| Exterior Finish | Brick Veneer |
| Fireplace Present | Yes |
| Foundation Type | Block |
| Half Bath Total | 1 |
| Heating Fuel | Oil |
| Heating Type | Forced Air |
| Stories Total | 1 |
| Size Interior | 1,500 - 2,000 Ft2 |
| Type | House |
Parking
| Attached Garage | |
| Garage |
Land
| Acreage | No |
| Sewer | Septic System |
| Size Depth | 344 Ft |
| Size Frontage | 159 Ft ,6 In |
| Size Irregular | 159.5 X 344 Ft |
| Size Total Text | 159.5 X 344 Ft |
Rooms
| Level | Type | Length | Width | Dimensions |
|---|---|---|---|---|
| Lower Level | Bedroom 2 | 3.3 m | 3.98 m | 3.3 m x 3.98 m |
| Lower Level | Family Room | 4.52 m | 4.97 m | 4.52 m x 4.97 m |
| Lower Level | Games Room | 4.47 m | 3.47 m | 4.47 m x 3.47 m |
| Lower Level | Bedroom | 3.98 m | 3.5 m | 3.98 m x 3.5 m |
| Main Level | Living Room | 4.11 m | 4.44 m | 4.11 m x 4.44 m |
| Main Level | Dining Room | 2.99 m | 4.26 m | 2.99 m x 4.26 m |
| Main Level | Kitchen | 4.62 m | 4.62 m | 4.62 m x 4.62 m |
| Main Level | Bedroom | 3.58 m | 4.47 m | 3.58 m x 4.47 m |
| Main Level | Bedroom 2 | 3.12 m | 2.97 m | 3.12 m x 2.97 m |
| Main Level | Laundry Room | 3.02 m | 3.14 m | 3.02 m x 3.14 m |
| Main Level | Den | 3.35 m | 2.84 m | 3.35 m x 2.84 m |
Contact Us
Contact us for more information

James Benda
Broker
59 Beckwith Street, North
Smiths Falls, Ontario K7A 2B4
(613) 283-2121
(613) 283-3888


