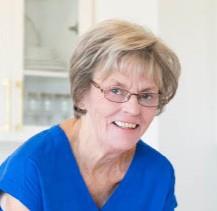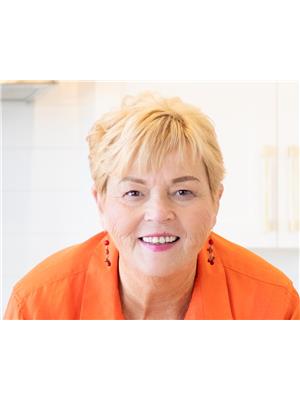79 Woodford Way Ottawa, Ontario K2J 4C2
$624,900
Welcome to this beautifully maintained 3-bedroom, 3-bath FREEHOLD semi-detached home situated on an oversized, fully fenced premium lot just steps from an elementary school, a large park, and public transit. The main level features stunning hardwood floors, a separate dining room, a convenient powder room, and an abundance of windows that fill the space with natural light. The kitchen boasts elegant granite countertops, a generous amount of Cherrywood cabinetry, and a pantry - perfect for the home chef. An eating area with access to the patio is a family-preferred bonus! Upstairs, the spacious primary bedroom includes a walk-in closet and a private 4-piece ensuite. Two remaining well-sized bedrooms share the main bath. The fully finished lower level offers a cozy gas fireplace in the ready-made Sens TV room, a large utility/laundry room, and a bonus storage room ideal for hobbies or seasonal items. Enjoy the spacious rear & side yards for family BBQ's and entertaining. Don't miss the extensive list of inclusions. Overnight notice required for showings. 24-hour irrevocable on all offers. (id:19720)
Property Details
| MLS® Number | X12224805 |
| Property Type | Single Family |
| Community Name | 7706 - Barrhaven - Longfields |
| Easement | Sub Division Covenants, None |
| Equipment Type | Water Heater |
| Parking Space Total | 3 |
| Rental Equipment Type | Water Heater |
| Structure | Shed |
Building
| Bathroom Total | 3 |
| Bedrooms Above Ground | 3 |
| Bedrooms Total | 3 |
| Age | 16 To 30 Years |
| Amenities | Fireplace(s) |
| Appliances | Garage Door Opener Remote(s), Water Meter, Central Vacuum, Dishwasher, Dryer, Microwave, Stove, Washer, Window Coverings, Refrigerator |
| Basement Development | Partially Finished |
| Basement Type | N/a (partially Finished) |
| Construction Style Attachment | Semi-detached |
| Cooling Type | Central Air Conditioning |
| Exterior Finish | Vinyl Siding, Brick Veneer |
| Fire Protection | Security System |
| Fireplace Present | Yes |
| Fireplace Total | 1 |
| Flooring Type | Tile, Hardwood |
| Foundation Type | Concrete |
| Half Bath Total | 1 |
| Heating Fuel | Natural Gas |
| Heating Type | Forced Air |
| Stories Total | 2 |
| Size Interior | 1,100 - 1,500 Ft2 |
| Type | House |
| Utility Water | Municipal Water |
Parking
| Garage |
Land
| Acreage | No |
| Fence Type | Fenced Yard |
| Sewer | Sanitary Sewer |
| Size Depth | 112 Ft ,8 In |
| Size Frontage | 31 Ft ,8 In |
| Size Irregular | 31.7 X 112.7 Ft |
| Size Total Text | 31.7 X 112.7 Ft |
| Zoning Description | R2m |
Rooms
| Level | Type | Length | Width | Dimensions |
|---|---|---|---|---|
| Second Level | Primary Bedroom | 4.59 m | 4.12 m | 4.59 m x 4.12 m |
| Second Level | Other | 3.02 m | 1.52 m | 3.02 m x 1.52 m |
| Second Level | Bedroom 2 | 4.18 m | 2.93 m | 4.18 m x 2.93 m |
| Second Level | Bedroom 3 | 4.14 m | 2.71 m | 4.14 m x 2.71 m |
| Second Level | Other | 1.45 m | 2.71 m | 1.45 m x 2.71 m |
| Basement | Recreational, Games Room | 5.01 m | 3.45 m | 5.01 m x 3.45 m |
| Basement | Utility Room | 8.7 m | 2.34 m | 8.7 m x 2.34 m |
| Main Level | Foyer | 2.32 m | 1.98 m | 2.32 m x 1.98 m |
| Main Level | Kitchen | 5.31 m | 2.64 m | 5.31 m x 2.64 m |
| Main Level | Living Room | 5.31 m | 3 m | 5.31 m x 3 m |
| Main Level | Dining Room | 3.59 m | 4.78 m | 3.59 m x 4.78 m |
Utilities
| Cable | Installed |
| Electricity | Installed |
| Sewer | Installed |
https://www.realtor.ca/real-estate/28477061/79-woodford-way-ottawa-7706-barrhaven-longfields
Contact Us
Contact us for more information

Nancy Dellin
Salesperson
www.wendyandnancy.ca/
2148 Carling Ave., Units 5 & 6
Ottawa, Ontario K2A 1H1
(613) 829-1818

Wendy Bell
Broker
www.westottawaproperties.com/
www.facebook.com/WestOttawaProperties
2148 Carling Ave., Units 5 & 6
Ottawa, Ontario K2A 1H1
(613) 829-1818



































