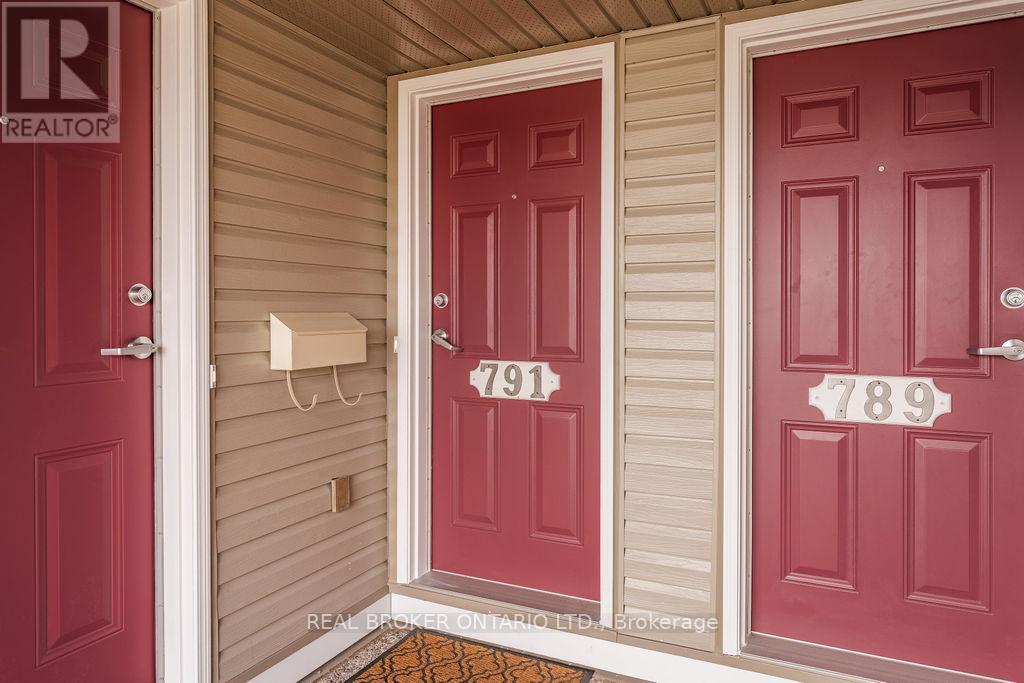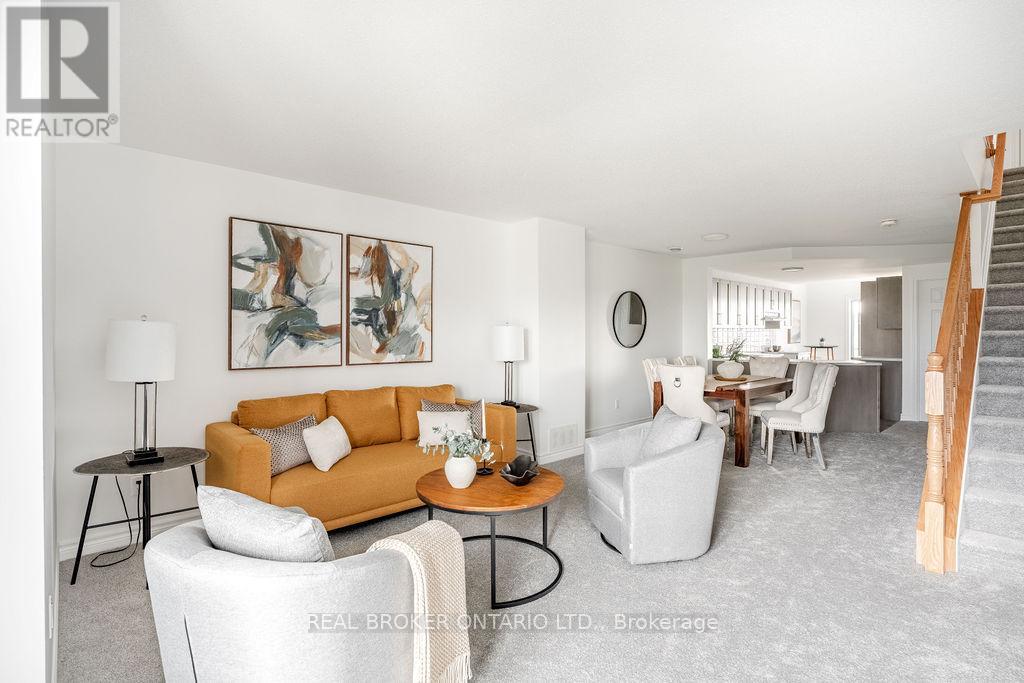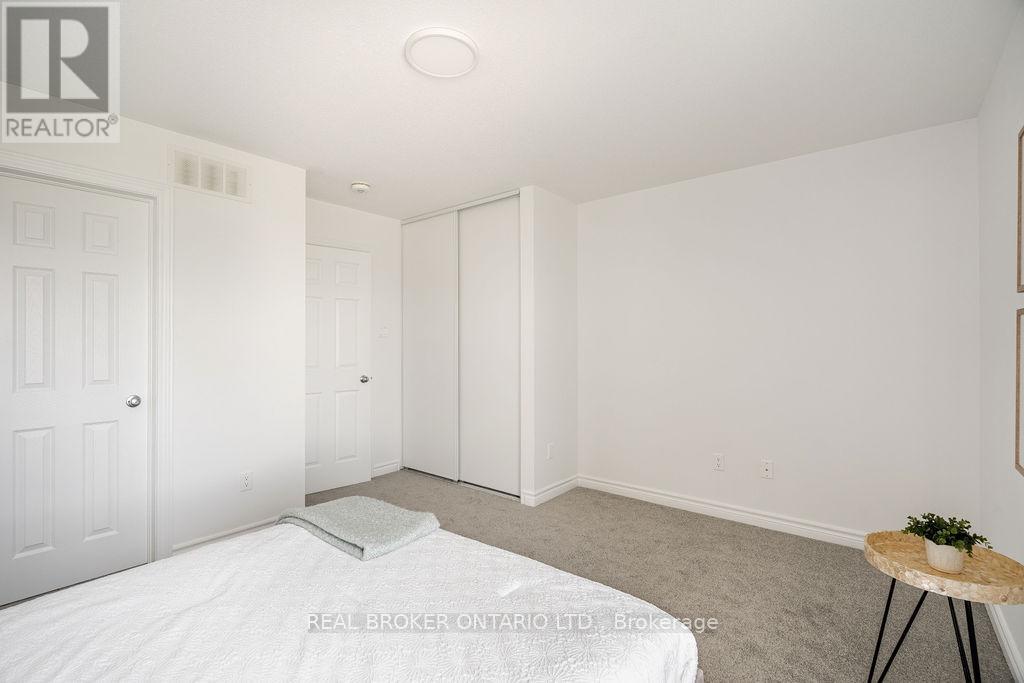791 Lakeridge Drive Ottawa, Ontario K4A 0N4
$434,900Maintenance, Insurance, Common Area Maintenance
$282.60 Monthly
Maintenance, Insurance, Common Area Maintenance
$282.60 MonthlyLakeridge Drive is gonna move ya! With two full bedrooms and two and a half baths, 791 Lakeridge Drive hits all the right notes. Completely renovated, this stacked condo townhouse feels and even smells brand new. A modern colour palette uplifts the already bright & light kitchen, complete with stylish backsplash and a juicy amount of cupboard space. Also featured on the main level are a generous living and dining area overlooking the park, a full balcony and powder room. Built to be sweet and practical, the home's second level offers another balcony, a convenient laundry area and two great sized bedrooms, each with its own four-piece ensuite bathroom. Rounding off the list of highlights for this dream come true are its 2 parking spots and super low maintenance fees. There's just so much mouth-watering goodness here to chew on. Lakeridge Drive, this place this place this place is gonna mooooove ya! (id:19720)
Property Details
| MLS® Number | X12126031 |
| Property Type | Single Family |
| Community Name | 1118 - Avalon East |
| Community Features | Pet Restrictions |
| Features | Balcony, In Suite Laundry |
| Parking Space Total | 2 |
Building
| Bathroom Total | 6 |
| Bedrooms Above Ground | 2 |
| Bedrooms Total | 2 |
| Cooling Type | Central Air Conditioning |
| Exterior Finish | Brick, Vinyl Siding |
| Half Bath Total | 2 |
| Heating Fuel | Natural Gas |
| Heating Type | Forced Air |
| Size Interior | 1,400 - 1,599 Ft2 |
| Type | Row / Townhouse |
Parking
| No Garage |
Land
| Acreage | No |
| Zoning Description | Dl |
Rooms
| Level | Type | Length | Width | Dimensions |
|---|---|---|---|---|
| Second Level | Bedroom | 3.74 m | 3.84 m | 3.74 m x 3.84 m |
| Second Level | Primary Bedroom | 3.36 m | 4.08 m | 3.36 m x 4.08 m |
| Second Level | Laundry Room | Measurements not available | ||
| Second Level | Utility Room | Measurements not available | ||
| Second Level | Other | Measurements not available | ||
| Main Level | Living Room | 3.36 m | 3.99 m | 3.36 m x 3.99 m |
| Main Level | Dining Room | 4.27 m | 3.35 m | 4.27 m x 3.35 m |
| Main Level | Kitchen | 6.55 m | 4.33 m | 6.55 m x 4.33 m |
https://www.realtor.ca/real-estate/28263949/791-lakeridge-drive-ottawa-1118-avalon-east
Contact Us
Contact us for more information

Serge Papineau
Salesperson
www.facebook.com/sergetheottawarealtor
1 Rideau St Unit 7th Floor
Ottawa, Ontario K1N 8S7
(888) 311-1172

Andrea Madott
Broker
1 Rideau St Unit 7th Floor
Ottawa, Ontario K1N 8S7
(888) 311-1172


























