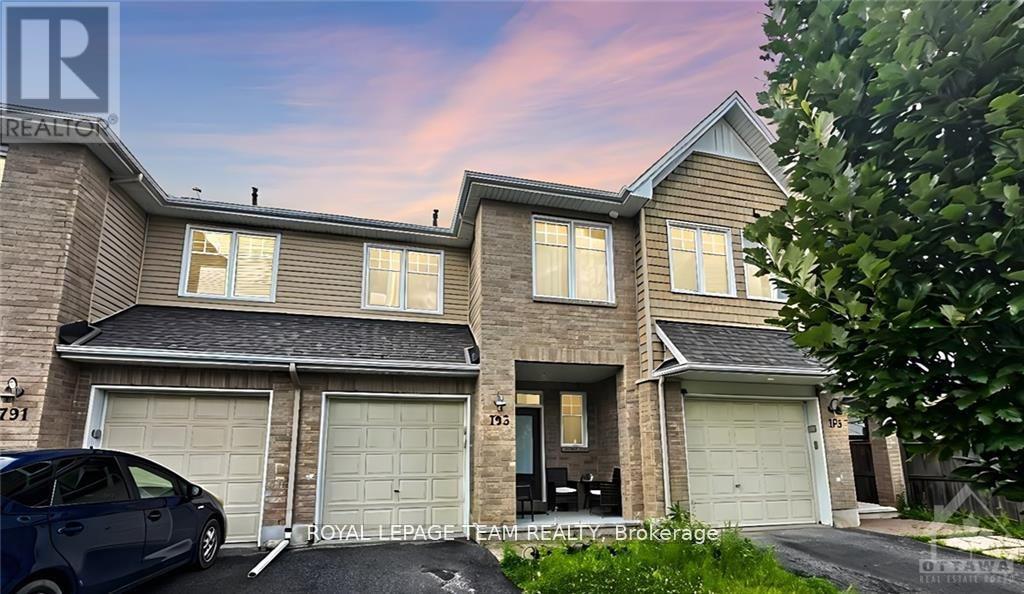793 Hazelnut Crescent Ottawa, Ontario K1T 3T8
$2,700 Monthly
Available on September 1, 2025. This move-in-ready Tamarack Foxcroft model townhouse, built in 2013, offers a blend of modern upgrades and thoughtful design. Featuring three spacious bedrooms and three bathrooms, this well-maintained home is located in the sought-after and family-friendly community of Findlay Creek Village. The main level welcomes you with nine-foot ceilings, rich hardwood flooring, and an open-concept layout that is perfect for entertaining. The gourmet kitchen is complete with granite countertops, stainless steel appliances, and a generous dining area. The living room is bright and inviting, centred around a cozy gas fireplace that adds warmth and charm. Upstairs, the primary bedroom boasts a large walk-in closet and a private four-piece ensuite bathroom with an upgraded glass-enclosed shower. Two additional well-sized bedrooms, a full bathroom, and a conveniently located laundry room complete the second floor. The fully finished basement offers a spacious family room ideal for movie nights, a home gym, or a children's play area. Additional flooring includes wall-to-wall carpeting on the upper levels and ceramic tile in key areas. This home is ideally situated near parks, schools, protected wetlands, and public transportation. It is just a ten-minute drive from the Greenboro Light Rail Transit Station and several major shopping centers. Do not miss this wonderful opportunity - schedule your private viewing today! (id:19720)
Property Details
| MLS® Number | X12270785 |
| Property Type | Single Family |
| Community Name | 2605 - Blossom Park/Kemp Park/Findlay Creek |
| Amenities Near By | Golf Nearby |
| Parking Space Total | 2 |
Building
| Bathroom Total | 3 |
| Bedrooms Above Ground | 3 |
| Bedrooms Total | 3 |
| Age | 6 To 15 Years |
| Amenities | Fireplace(s) |
| Appliances | Dishwasher, Dryer, Hood Fan, Microwave, Stove, Washer, Refrigerator |
| Basement Development | Finished |
| Basement Type | Full (finished) |
| Construction Style Attachment | Attached |
| Cooling Type | Central Air Conditioning, Air Exchanger |
| Exterior Finish | Brick |
| Fireplace Present | Yes |
| Fireplace Total | 1 |
| Foundation Type | Poured Concrete |
| Half Bath Total | 1 |
| Heating Fuel | Natural Gas |
| Heating Type | Forced Air |
| Stories Total | 2 |
| Size Interior | 1,500 - 2,000 Ft2 |
| Type | Row / Townhouse |
| Utility Water | Municipal Water |
Parking
| Attached Garage | |
| Garage |
Land
| Acreage | No |
| Fence Type | Fenced Yard |
| Land Amenities | Golf Nearby |
| Sewer | Sanitary Sewer |
| Size Depth | 98 Ft ,4 In |
| Size Frontage | 20 Ft |
| Size Irregular | 20 X 98.4 Ft |
| Size Total Text | 20 X 98.4 Ft |
Rooms
| Level | Type | Length | Width | Dimensions |
|---|---|---|---|---|
| Second Level | Bathroom | Measurements not available | ||
| Second Level | Bathroom | Measurements not available | ||
| Second Level | Primary Bedroom | 4.47 m | 3.96 m | 4.47 m x 3.96 m |
| Second Level | Bedroom | 3.81 m | 2.74 m | 3.81 m x 2.74 m |
| Second Level | Bedroom | 5.71 m | 3.04 m | 5.71 m x 3.04 m |
| Lower Level | Family Room | 5.71 m | 3.65 m | 5.71 m x 3.65 m |
| Lower Level | Utility Room | Measurements not available | ||
| Main Level | Foyer | 4.52 m | 1.52 m | 4.52 m x 1.52 m |
| Main Level | Living Room | 4.47 m | 3.35 m | 4.47 m x 3.35 m |
| Main Level | Dining Room | 3.25 m | 3.04 m | 3.25 m x 3.04 m |
| Main Level | Kitchen | 2.81 m | 2.43 m | 2.81 m x 2.43 m |
| Main Level | Dining Room | 3.14 m | 2.51 m | 3.14 m x 2.51 m |
| Main Level | Bathroom | Measurements not available |
Contact Us
Contact us for more information

Lei Guo
Broker
www.leiguorealty.com/
www.facebook.com/LeiGuoRealEstate/
www.linkedin.com/in/lei-guo-02137628/
484 Hazeldean Road, Unit #1
Ottawa, Ontario K2L 1V4
(613) 592-6400
(613) 592-4945
www.teamrealty.ca/






























