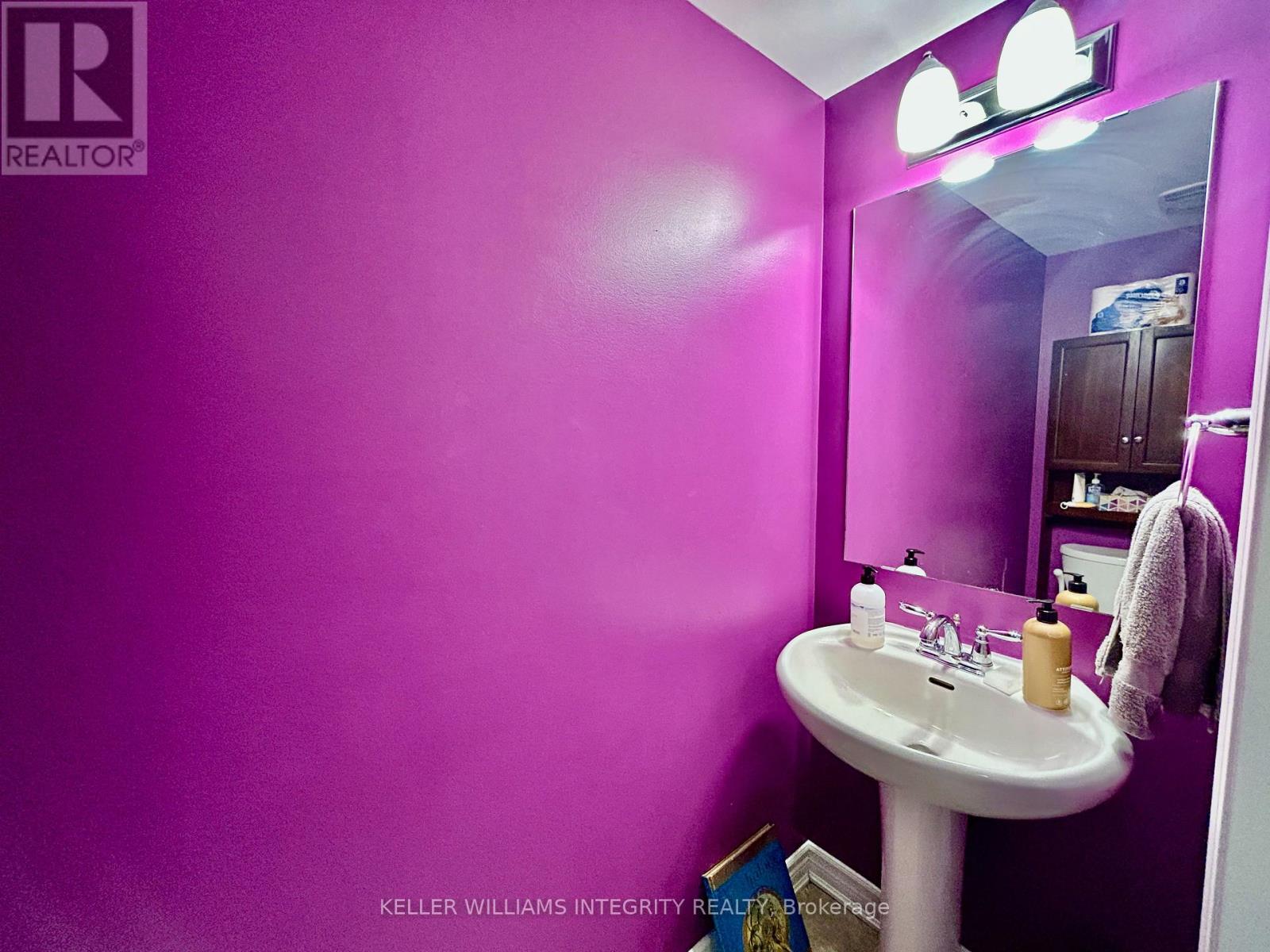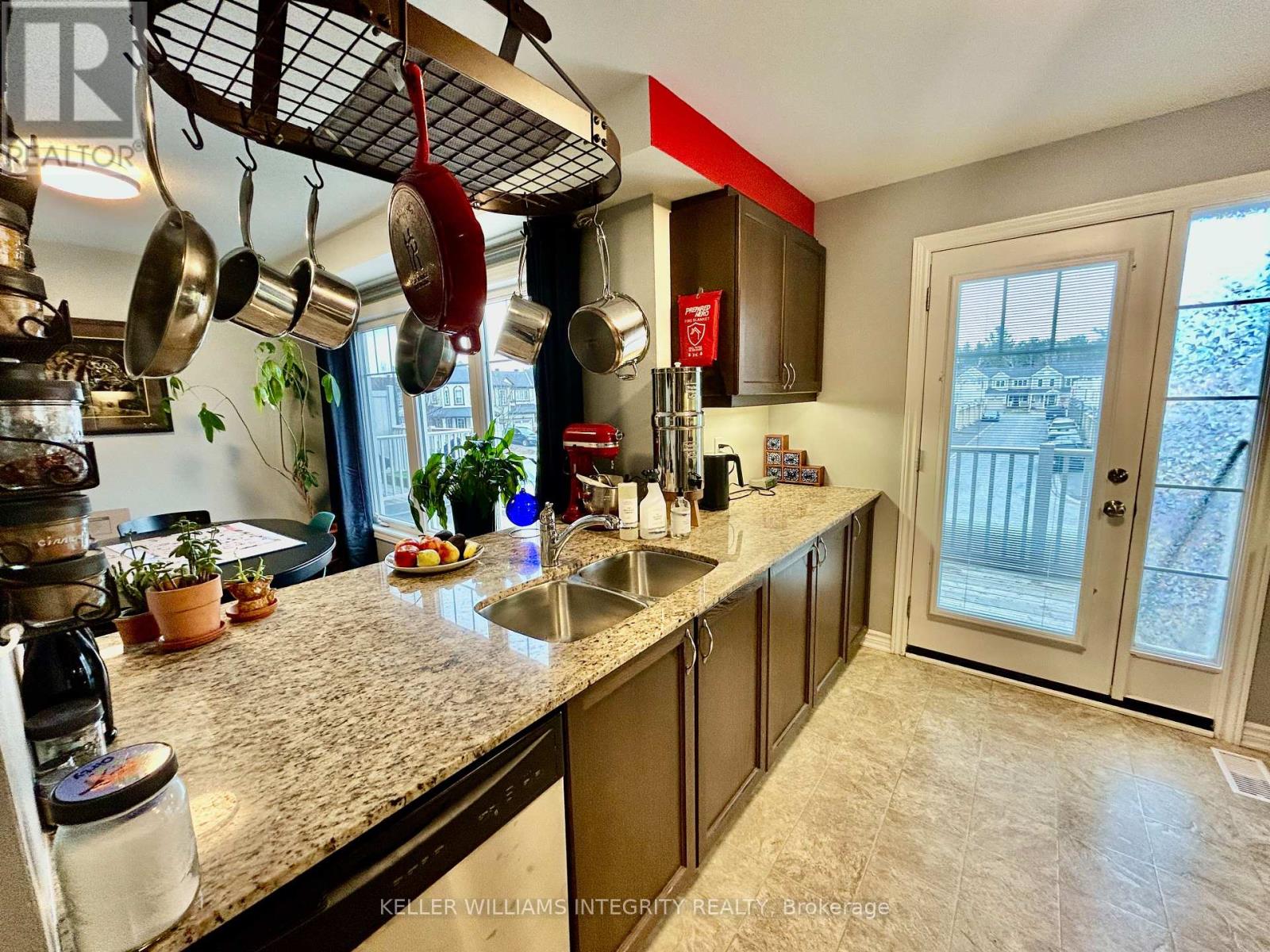798 Maloja Way Ottawa, Ontario K2S 0V3
$2,495 Monthly
Welcome to this beautifully updated and meticulously maintained 3-storey townhome featuring 2 bedrooms and 2 bathrooms. Bright and inviting, the home boasts west-facing windows that fill the space with natural sunlight. The open-concept main floor is perfect for entertaining, showcasing rich dark hardwood flooring and a modern kitchen complete with stainless steel appliances, granite countertops, and a convenient pot rack for added storage. Step out onto the balcony off the kitchen ideal for summer BBQs with family and friends. Upstairs, you'll find two generously sized bedrooms, including a primary suite with a walk-in closet and a cheater door to the main bathroom, which also features a granite vanity. The lower level offers a laundry area and access to the attached single-car garage, plus additional parking for two more vehicles outside. Located on a quiet street in a friendly neighborhood, this home is just steps to Maestro Park and Maloja Park, and a short drive to Hazeldean Road amenities and Tanger Outlets. Enjoy walking distance to the Canadian Tire Centre! Available for occupancy starting June 2. Book your private showing today! (id:19720)
Property Details
| MLS® Number | X12110084 |
| Property Type | Single Family |
| Community Name | 8211 - Stittsville (North) |
| Features | In Suite Laundry |
| Parking Space Total | 3 |
Building
| Bathroom Total | 2 |
| Bedrooms Above Ground | 2 |
| Bedrooms Total | 2 |
| Appliances | Dishwasher, Dryer, Hood Fan, Microwave, Stove, Washer, Refrigerator |
| Construction Style Attachment | Attached |
| Cooling Type | Central Air Conditioning |
| Exterior Finish | Brick, Vinyl Siding |
| Foundation Type | Poured Concrete |
| Half Bath Total | 2 |
| Heating Fuel | Natural Gas |
| Heating Type | Forced Air |
| Stories Total | 3 |
| Size Interior | 1,100 - 1,500 Ft2 |
| Type | Row / Townhouse |
| Utility Water | Municipal Water |
Parking
| Attached Garage | |
| Garage |
Land
| Acreage | No |
| Sewer | Sanitary Sewer |
| Size Depth | 44 Ft ,3 In |
| Size Frontage | 21 Ft |
| Size Irregular | 21 X 44.3 Ft |
| Size Total Text | 21 X 44.3 Ft |
Rooms
| Level | Type | Length | Width | Dimensions |
|---|---|---|---|---|
| Second Level | Kitchen | 2.74 m | 2.69 m | 2.74 m x 2.69 m |
| Second Level | Living Room | 3.45 m | 6.17 m | 3.45 m x 6.17 m |
| Third Level | Primary Bedroom | 4.85 m | 3.3 m | 4.85 m x 3.3 m |
| Third Level | Bedroom | 2.84 m | 2.74 m | 2.84 m x 2.74 m |
| Third Level | Bathroom | 2.44 m | 1.22 m | 2.44 m x 1.22 m |
| Third Level | Laundry Room | 2.74 m | 1.52 m | 2.74 m x 1.52 m |
https://www.realtor.ca/real-estate/28228943/798-maloja-way-ottawa-8211-stittsville-north
Contact Us
Contact us for more information

Sepehr Safaee
Salesperson
www.yourottawarealestate.com/
www.facebook.com/yourottawarealestate
www.twitter.com/realestateott
ca.linkedin.com/pub/sepehr-safaee
2148 Carling Ave., Units 5 & 6
Ottawa, Ontario K2A 1H1
(613) 829-1818





























