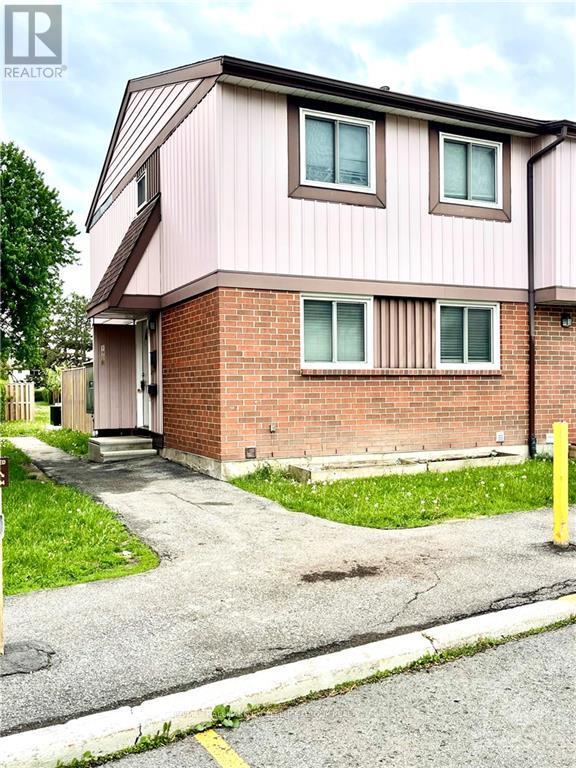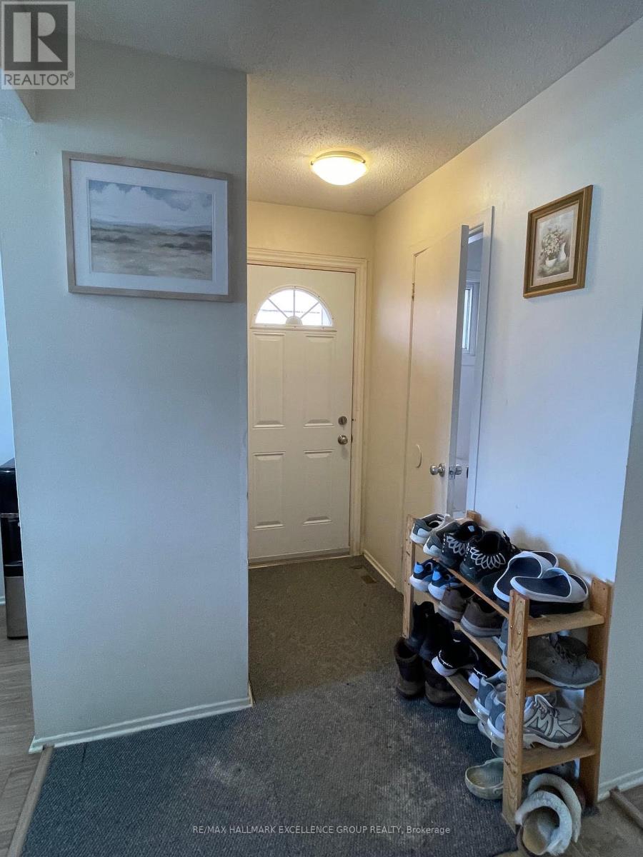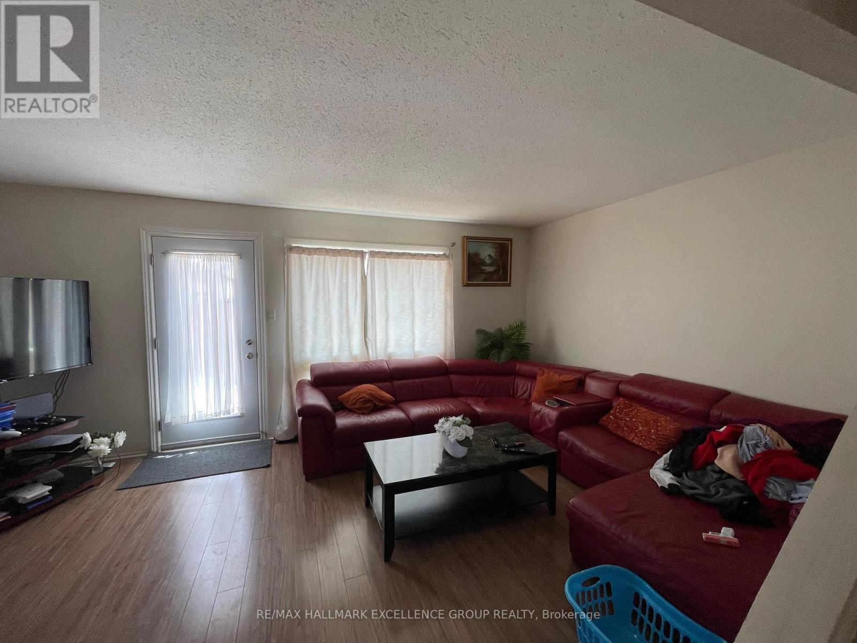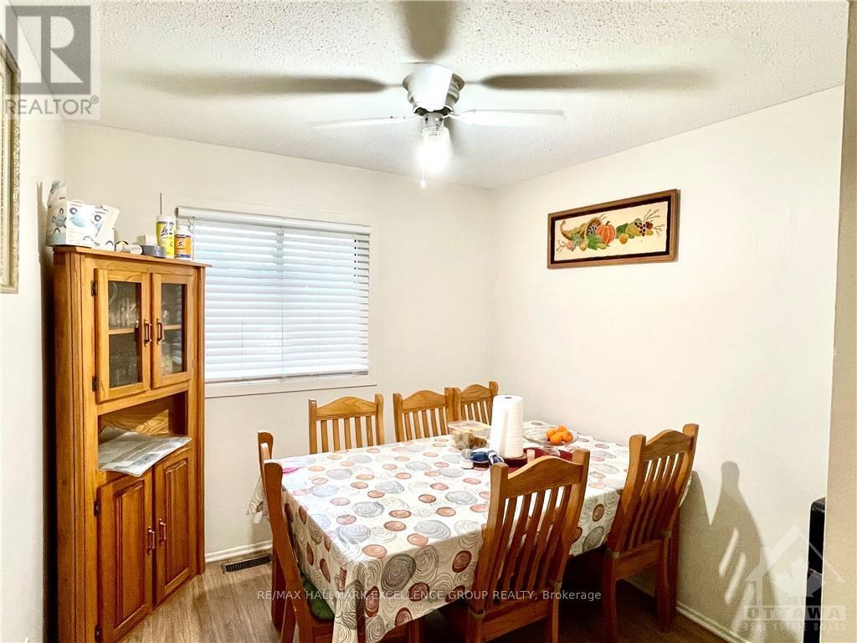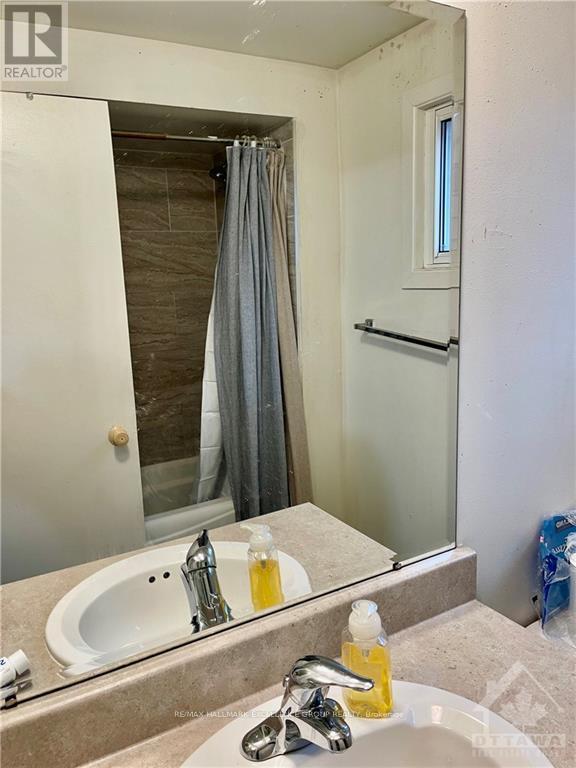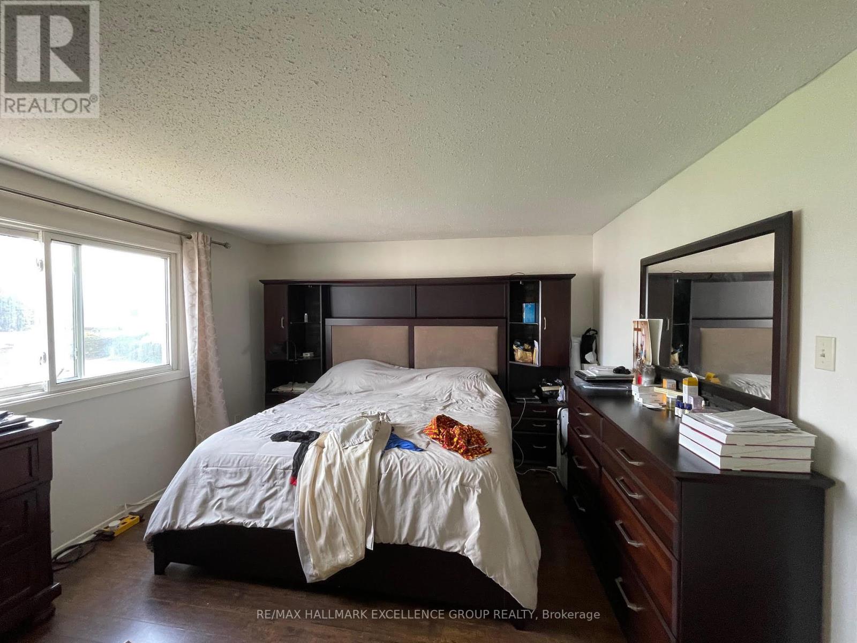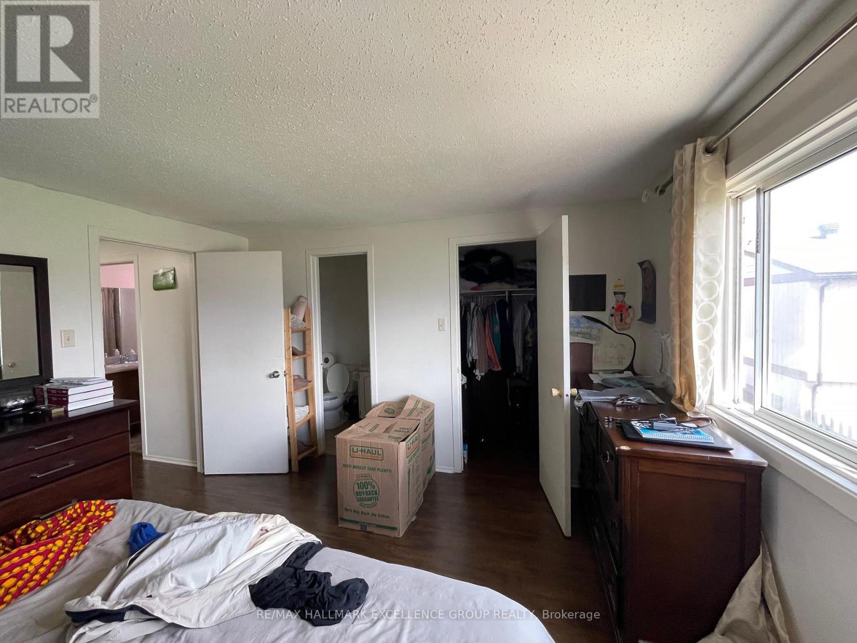8 - 1906 Belmore Lane Ottawa, Ontario K1B 4Z8
$359,900Maintenance, Insurance
$426 Monthly
Maintenance, Insurance
$426 MonthlyGreat 3 bedroom, 3 bath home located within walking distance to schools, public transport, park, amenities and apx. 10 minutes to downtown Ottawa. This home has a spacious main floor layout with a large living room with access to the yard. The second floor has 3 bedrooms which include a good size primary bedroom with a 2pc ensuite & a walk-in closet. The basement is unfinished, you'll find the laundry & utility areas and you could easily finish a future family room for additional living space if needed. Furnace October 2024. 24 Hours Irrevocable on all Offers. 24 HRS for all showings. (id:19720)
Property Details
| MLS® Number | X12129243 |
| Property Type | Single Family |
| Community Name | 2303 - Blackburn Hamlet (South) |
| Amenities Near By | Public Transit, Park |
| Community Features | Pet Restrictions |
| Equipment Type | Water Heater |
| Parking Space Total | 1 |
| Rental Equipment Type | Water Heater |
Building
| Bathroom Total | 3 |
| Bedrooms Above Ground | 3 |
| Bedrooms Total | 3 |
| Amenities | Visitor Parking |
| Appliances | Dishwasher, Dryer, Stove, Washer, Refrigerator |
| Basement Development | Unfinished |
| Basement Type | Full (unfinished) |
| Exterior Finish | Brick |
| Foundation Type | Poured Concrete |
| Half Bath Total | 2 |
| Heating Fuel | Natural Gas |
| Heating Type | Forced Air |
| Stories Total | 2 |
| Size Interior | 1,200 - 1,399 Ft2 |
| Type | Row / Townhouse |
Parking
| No Garage |
Land
| Acreage | No |
| Land Amenities | Public Transit, Park |
| Zoning Description | Condominium |
Rooms
| Level | Type | Length | Width | Dimensions |
|---|---|---|---|---|
| Second Level | Primary Bedroom | 4.04 m | 3.71 m | 4.04 m x 3.71 m |
| Second Level | Bedroom | 3.63 m | 2 m | 3.63 m x 2 m |
| Second Level | Bedroom | 2.7 m | 2.56 m | 2.7 m x 2.56 m |
| Basement | Other | 8.69 m | 5.22 m | 8.69 m x 5.22 m |
| Main Level | Foyer | Measurements not available | ||
| Main Level | Living Room | 5.4 m | 3.38 m | 5.4 m x 3.38 m |
| Main Level | Dining Room | 2.74 m | 2.63 m | 2.74 m x 2.63 m |
| Main Level | Kitchen | 3.5 m | 2.44 m | 3.5 m x 2.44 m |
https://www.realtor.ca/real-estate/28271160/8-1906-belmore-lane-ottawa-2303-blackburn-hamlet-south
Contact Us
Contact us for more information

Christopher Blenkiron
Salesperson
www.ottawaproperty.com/
www.facebook.com/OttawaPropertyForSale/
twitter.com/RemaxRealtor4U
www.linkedin.com/in/chrisandgen
4366 Innes Road, Unit 202
Ottawa, Ontario K4A 3W3
(343) 200-4663
www.ottawapropertyforsale.com/
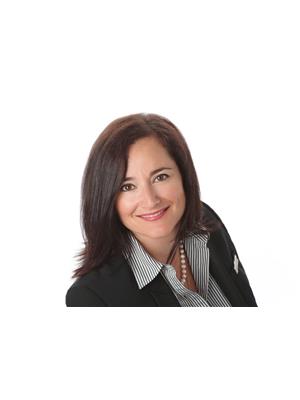
Genevieve Landry
Broker of Record
www.ottawapropertyforsale.com/
4366 Innes Road, Unit 202
Ottawa, Ontario K4A 3W3
(343) 200-4663
www.ottawapropertyforsale.com/


