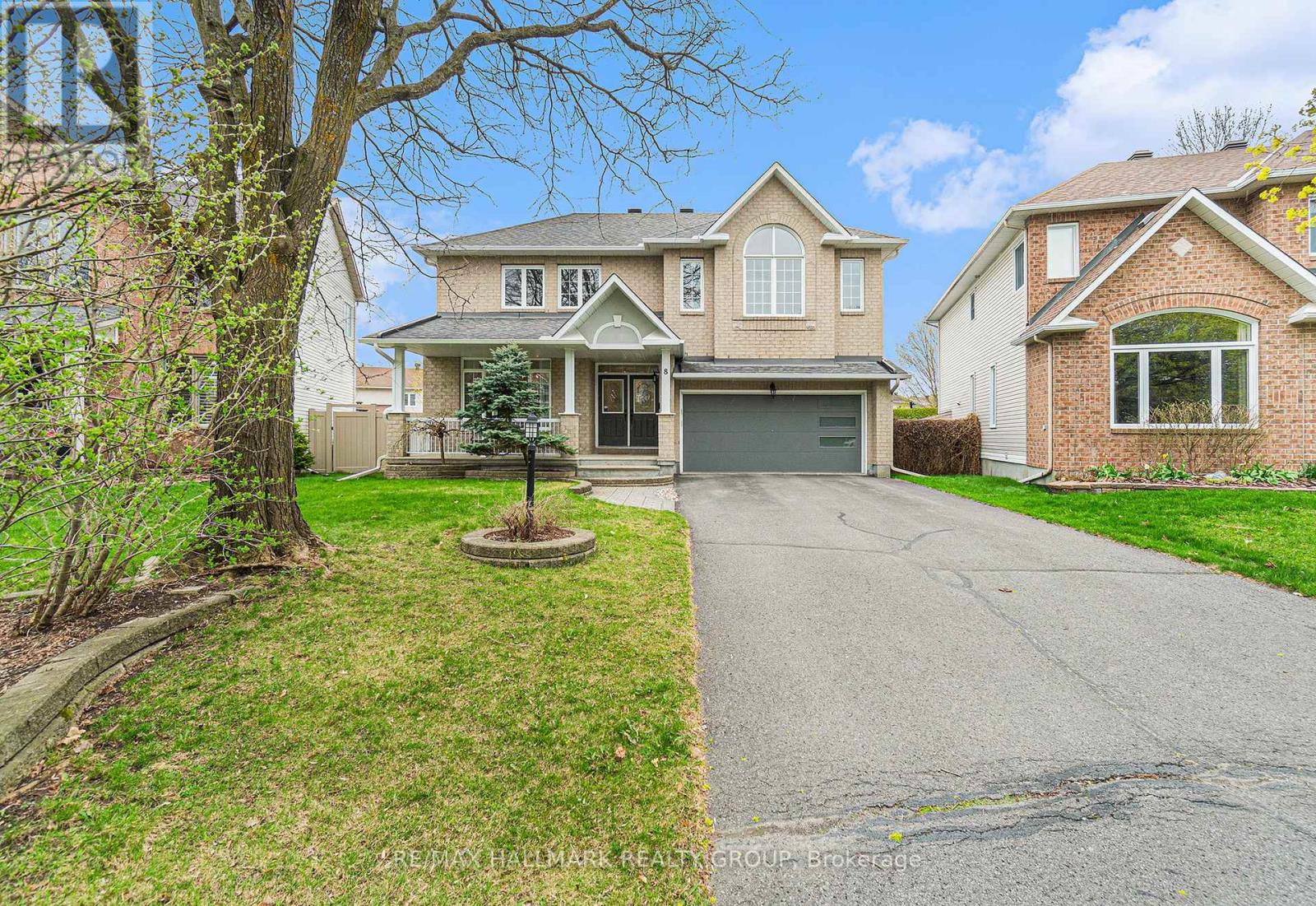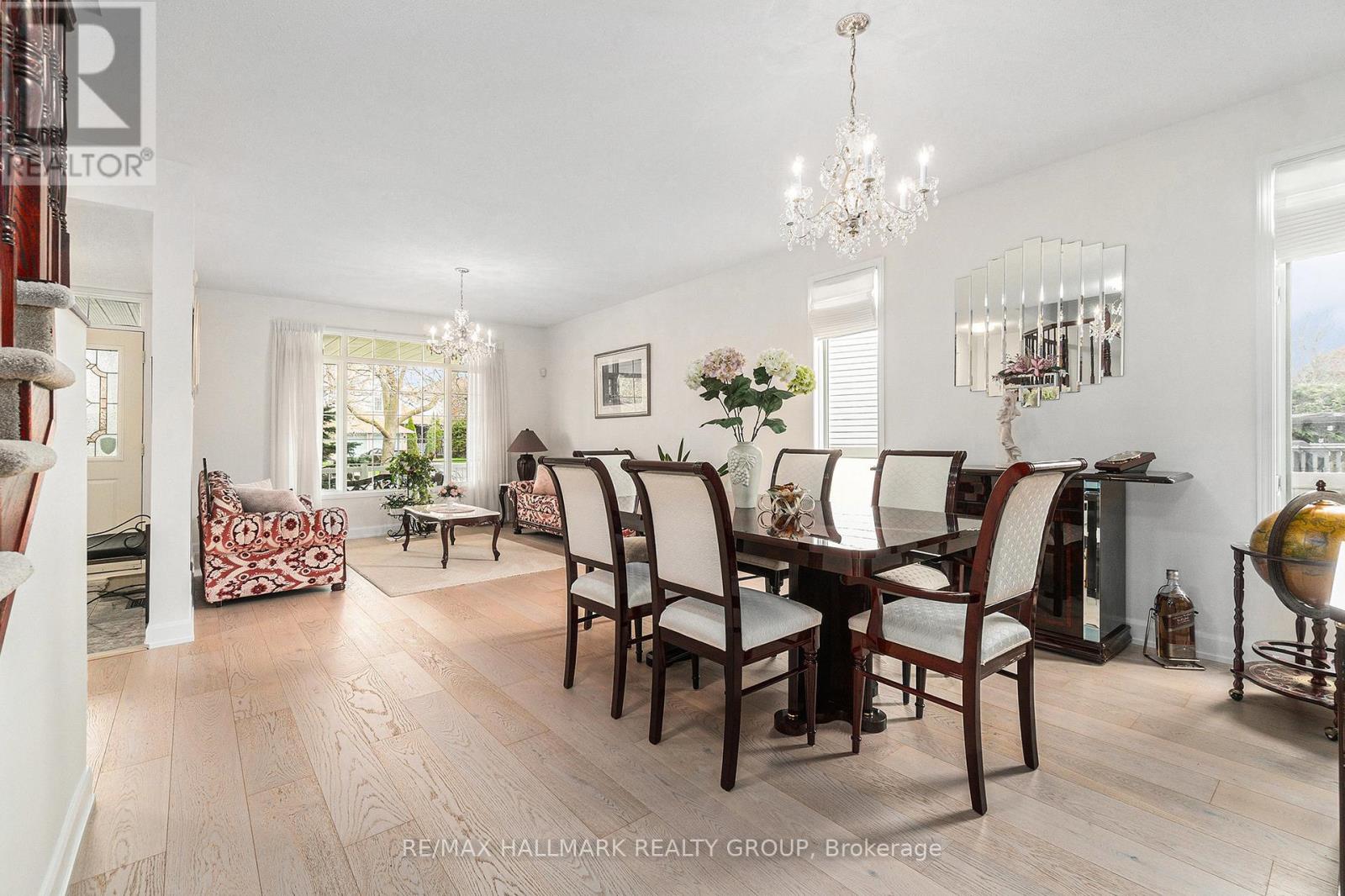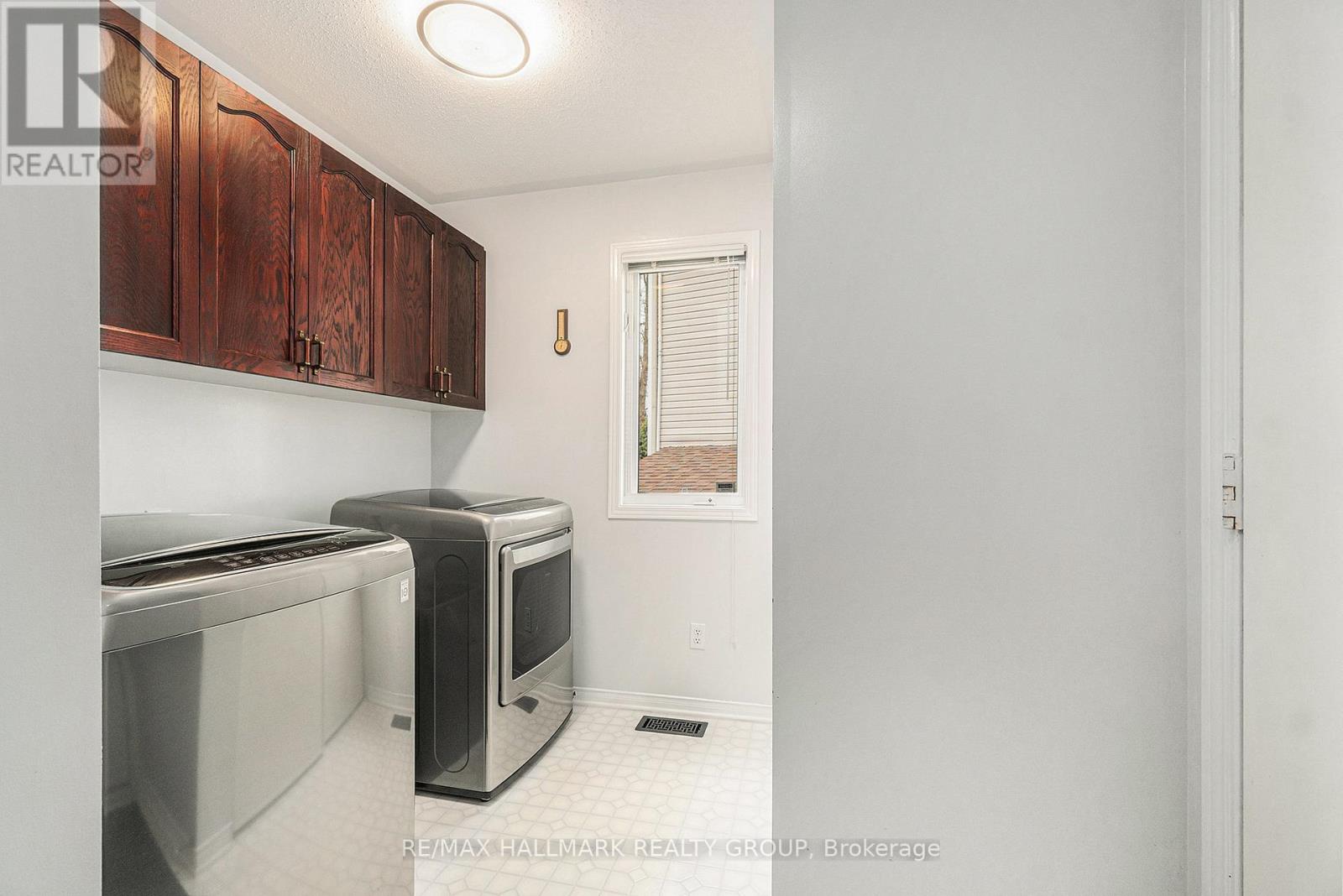8 Apple Creek Crescent Ottawa, Ontario K2M 2N3
$949,900
Welcome to this exceptionally well-kept residence nestled in one of Kanata's most desirable neighbourhoods. Situated on a sun-drenched CORNER LOT with over 2500 square feet of living space, this elegant 4+1 bedroom home combines timeless design with thoughtful updates for modern living. Step inside to find engineered European WHITE OAK FLOORING (2022) flowing throughout the main level, complemented by soaring ceilings and an abundance of natural light from oversized windows. The heart of the home features a stunning, newly upgraded BOSCH STOVE and sleek hood fan (2025), making the kitchen as functional as it is stylish. From here, walk out to a private DECK and professionally INTERLOCKED backyard, an ideal space for entertaining or relaxing in the all-day sun. Upstairs, the expansive primary suite impresses with an arched feature window, a spacious WALK-IN CLOSET, and a well-appointed 4-PIECE ENSUITE. Three additional bedrooms offer generous space for family or guests. The fully finished basement includes a FIFTH BEDROOM, providing flexibility for a home office, gym, or in-law suite. Additional highlights include a rare 6-CAR DRIVEWAY, beautifully landscaped grounds, and a PARK directly across the street. Enjoy unparalleled access to WALKING/BIKE TRAILS, top-rated schools, and a wealth of nearby amenities. This is not just a home, it's a lifestyle. Schedule your private showing today. (id:19720)
Property Details
| MLS® Number | X12127723 |
| Property Type | Single Family |
| Community Name | 9010 - Kanata - Emerald Meadows/Trailwest |
| Amenities Near By | Park, Schools |
| Community Features | School Bus |
| Features | Irregular Lot Size |
| Parking Space Total | 8 |
| Structure | Porch |
Building
| Bathroom Total | 3 |
| Bedrooms Above Ground | 4 |
| Bedrooms Below Ground | 1 |
| Bedrooms Total | 5 |
| Age | 16 To 30 Years |
| Appliances | Oven - Built-in, Garage Door Opener Remote(s), Blinds, Dishwasher, Dryer, Hood Fan, Microwave, Stove, Washer, Refrigerator |
| Basement Development | Finished |
| Basement Type | N/a (finished) |
| Construction Style Attachment | Detached |
| Cooling Type | Central Air Conditioning |
| Exterior Finish | Brick, Vinyl Siding |
| Foundation Type | Poured Concrete |
| Half Bath Total | 1 |
| Heating Fuel | Natural Gas |
| Heating Type | Forced Air |
| Stories Total | 2 |
| Size Interior | 2,500 - 3,000 Ft2 |
| Type | House |
| Utility Water | Municipal Water |
Parking
| Attached Garage | |
| Garage | |
| Inside Entry |
Land
| Acreage | No |
| Fence Type | Fenced Yard |
| Land Amenities | Park, Schools |
| Landscape Features | Landscaped |
| Sewer | Sanitary Sewer |
| Size Depth | 111 Ft ,7 In |
| Size Frontage | 36 Ft ,1 In |
| Size Irregular | 36.1 X 111.6 Ft |
| Size Total Text | 36.1 X 111.6 Ft |
Rooms
| Level | Type | Length | Width | Dimensions |
|---|---|---|---|---|
| Second Level | Primary Bedroom | 4.1 m | 5.4 m | 4.1 m x 5.4 m |
| Second Level | Bathroom | Measurements not available | ||
| Second Level | Bedroom 2 | 4.5 m | 3.6 m | 4.5 m x 3.6 m |
| Second Level | Bedroom 3 | 2.9 m | 4.5 m | 2.9 m x 4.5 m |
| Second Level | Bedroom 4 | 2.9 m | 3.3 m | 2.9 m x 3.3 m |
| Main Level | Living Room | 4.4 m | 3.9 m | 4.4 m x 3.9 m |
| Main Level | Dining Room | 3.5 m | 4.1 m | 3.5 m x 4.1 m |
| Main Level | Kitchen | 3.1 m | 3.5 m | 3.1 m x 3.5 m |
| Main Level | Eating Area | 2.7 m | 3.5 m | 2.7 m x 3.5 m |
| Main Level | Family Room | 3.9 m | 5.8 m | 3.9 m x 5.8 m |
Contact Us
Contact us for more information

Ivana Novakovic
Salesperson
orleans.realtor/
www.facebook.com/profile.php?id=100054451316436
proptx_import/
4366 Innes Road
Ottawa, Ontario K4A 3W3
(613) 590-3000
(613) 590-3050
www.hallmarkottawa.com/

Jason Scott
Salesperson
www.orleans.realtor/
www.facebook.com/profile.php?id=61557157945223
4366 Innes Road
Ottawa, Ontario K4A 3W3
(613) 590-3000
(613) 590-3050
www.hallmarkottawa.com/





























