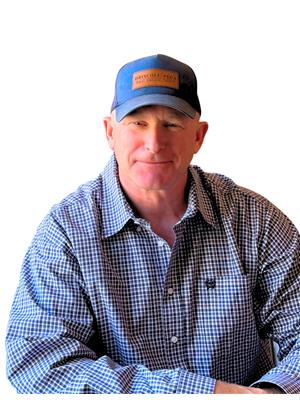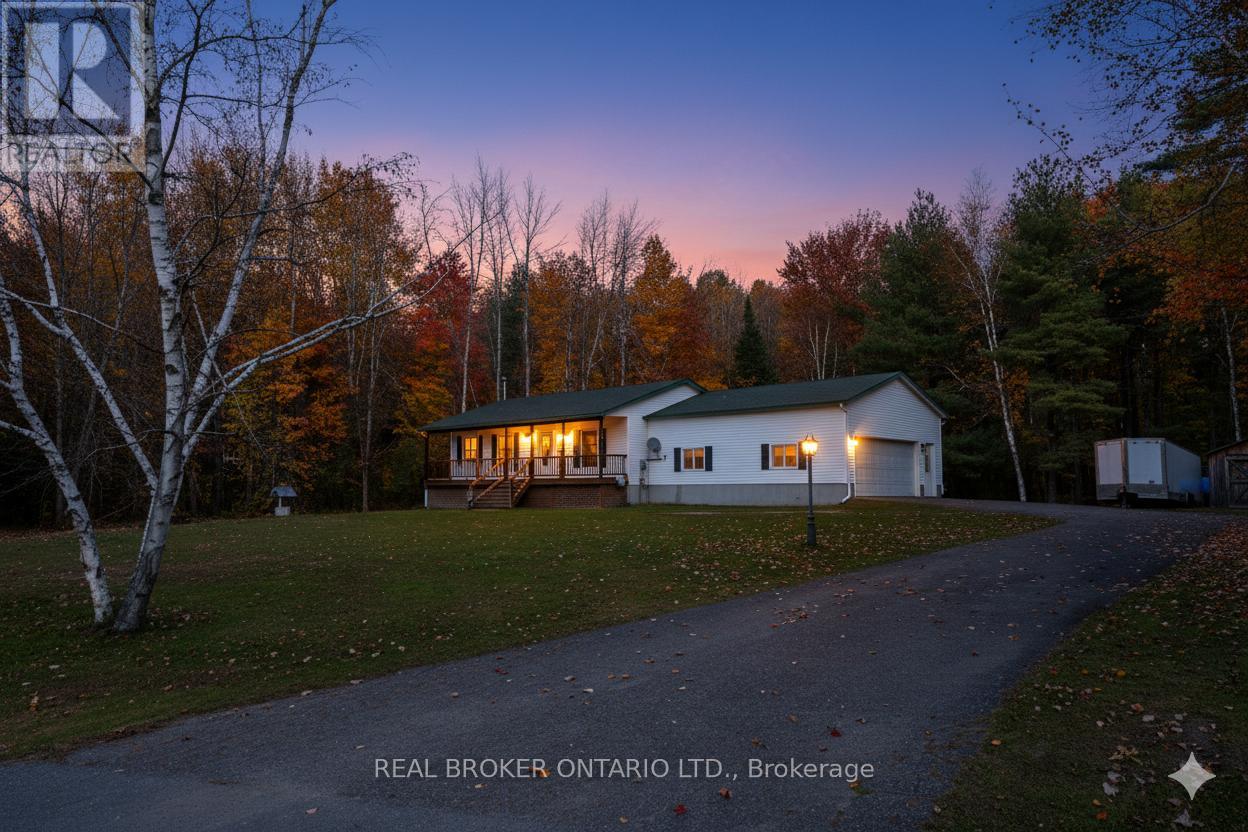8 Benjamin Lane North Grenville, Ontario K0G 1J0
$674,900
Escape the city and find your family's perfect retreat in Tanager Woods. Set on a private 1.5-acre lot surrounded by trees, this beautifully updated bungalow offers peace, privacy, and room for kids and pets to roam. Just minutes to Hwy 416 and all of Kemptville's shops, restaurants, and schools, this home gives you the best of both worlds-country living with city convenience. Inside, you'll love the bright, open-concept layout with large windows, a brand-new modern kitchen, and an easy flow between the living and dining areas. The main level features three spacious bedrooms, while the fully finished lower level adds two more bedrooms, a full bath, and a large den-perfect for guests, a home office, or extended family. Extensively updated from top to bottom, the home showcases new flooring, fresh paint, modern bathrooms, new doors and hardware, stylish lighting, and a completely redone kitchen. Every detail has been taken care of so you can move right in and start enjoying it. With a recent price improvement and so much value in one of North Grenville's most desirable communities, this is the turn-key family home you've been waiting for. (id:19720)
Property Details
| MLS® Number | X12509726 |
| Property Type | Single Family |
| Community Name | 802 - North Grenville Twp (Kemptville East) |
| Community Features | School Bus |
| Equipment Type | Water Softener |
| Features | Flat Site, Lane, Dry |
| Parking Space Total | 8 |
| Rental Equipment Type | Water Softener |
| Structure | Deck, Patio(s), Porch |
| View Type | View |
Building
| Bathroom Total | 2 |
| Bedrooms Above Ground | 3 |
| Bedrooms Below Ground | 2 |
| Bedrooms Total | 5 |
| Appliances | Garage Door Opener Remote(s), Water Heater, Water Softener, Dishwasher, Dryer, Garage Door Opener, Hood Fan, Microwave, Stove, Washer, Refrigerator |
| Architectural Style | Bungalow |
| Basement Development | Finished |
| Basement Type | Full (finished) |
| Construction Style Attachment | Detached |
| Cooling Type | Central Air Conditioning |
| Exterior Finish | Aluminum Siding |
| Foundation Type | Poured Concrete |
| Heating Fuel | Propane |
| Heating Type | Forced Air |
| Stories Total | 1 |
| Size Interior | 700 - 1,100 Ft2 |
| Type | House |
Parking
| Attached Garage | |
| Garage |
Land
| Acreage | No |
| Landscape Features | Landscaped |
| Sewer | Septic System |
| Size Depth | 364 Ft ,4 In |
| Size Frontage | 167 Ft ,6 In |
| Size Irregular | 167.5 X 364.4 Ft |
| Size Total Text | 167.5 X 364.4 Ft|1/2 - 1.99 Acres |
| Zoning Description | Ru |
Rooms
| Level | Type | Length | Width | Dimensions |
|---|---|---|---|---|
| Basement | Living Room | 7.62 m | 4.98 m | 7.62 m x 4.98 m |
| Basement | Bathroom | 2.36 m | 2.92 m | 2.36 m x 2.92 m |
| Basement | Bedroom 4 | 3.86 m | 3.48 m | 3.86 m x 3.48 m |
| Basement | Bedroom 5 | 3.91 m | 2.81 m | 3.91 m x 2.81 m |
| Main Level | Living Room | 6.24 m | 4.06 m | 6.24 m x 4.06 m |
| Main Level | Kitchen | 4.06 m | 5.69 m | 4.06 m x 5.69 m |
| Main Level | Bathroom | 4.06 m | 1.73 m | 4.06 m x 1.73 m |
| Main Level | Bedroom 2 | 3.48 m | 2.74 m | 3.48 m x 2.74 m |
| Main Level | Bedroom 3 | 2.81 m | 3.05 m | 2.81 m x 3.05 m |
| Main Level | Bedroom | 4.06 m | 3.81 m | 4.06 m x 3.81 m |
Contact Us
Contact us for more information

Jaime Peca
Salesperson
driscollpeca.com/
1 Rideau St Unit 7th Floor
Ottawa, Ontario K1N 8S7
(888) 311-1172
www.joinreal.com/

Deb Driscoll
Salesperson
www.driscollpeca.com/
1 Rideau St Unit 7th Floor
Ottawa, Ontario K1N 8S7
(888) 311-1172
www.joinreal.com/

Luke Geleynse
Salesperson
1 Rideau St Unit 7th Floor
Ottawa, Ontario K1N 8S7
(888) 311-1172
www.joinreal.com/



































