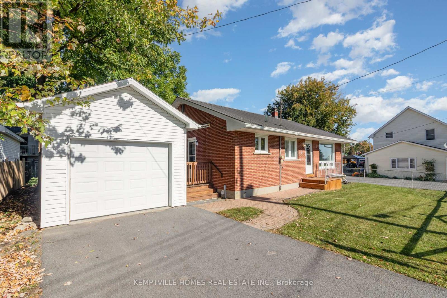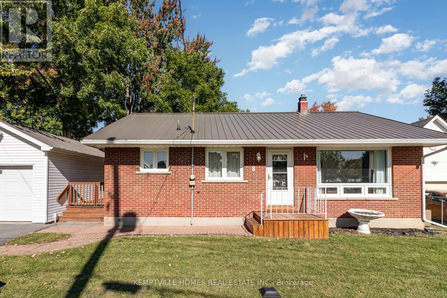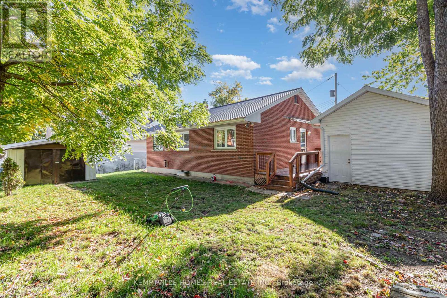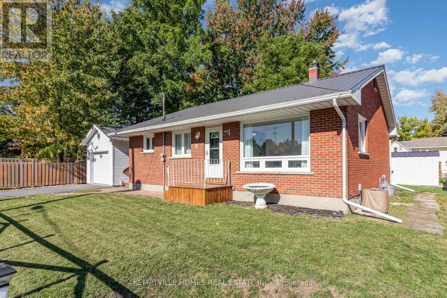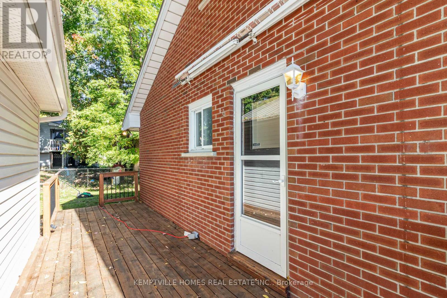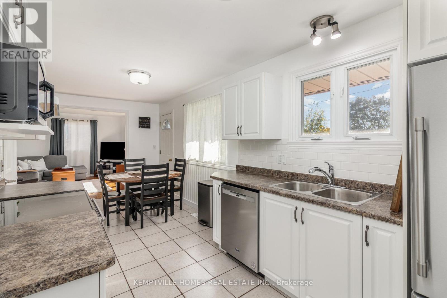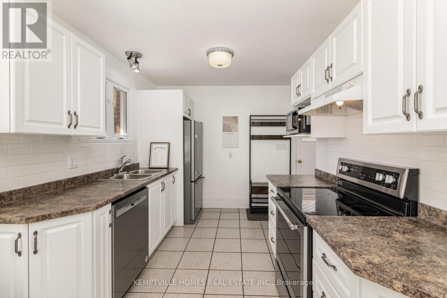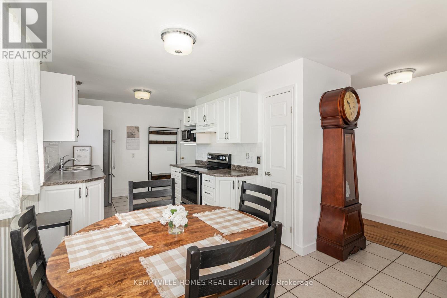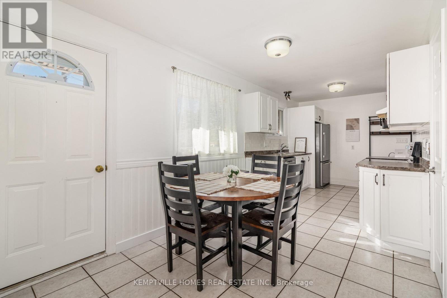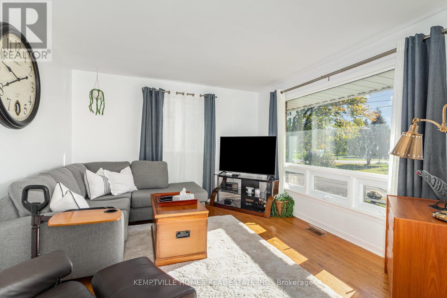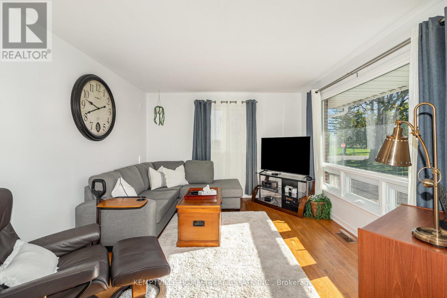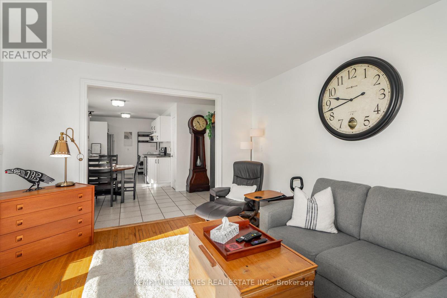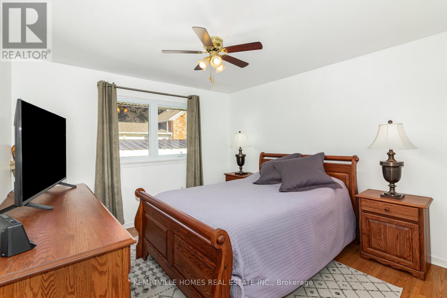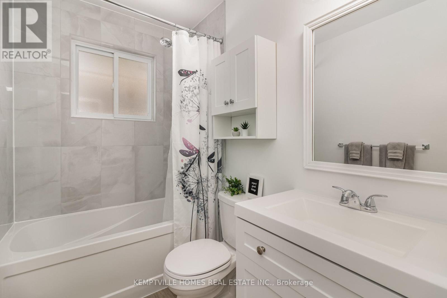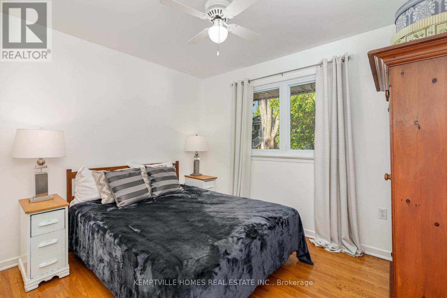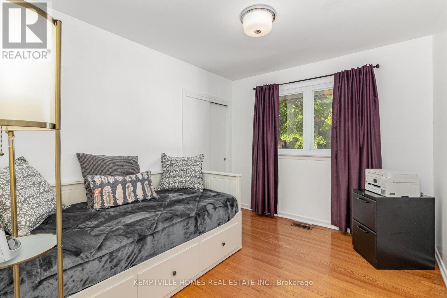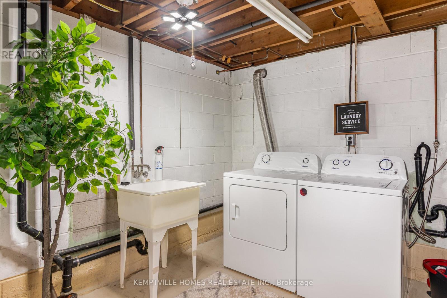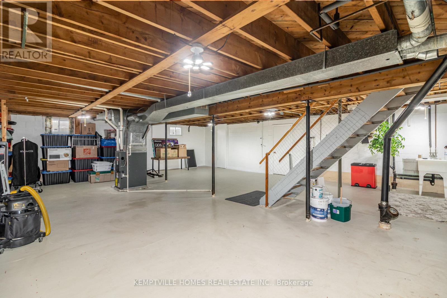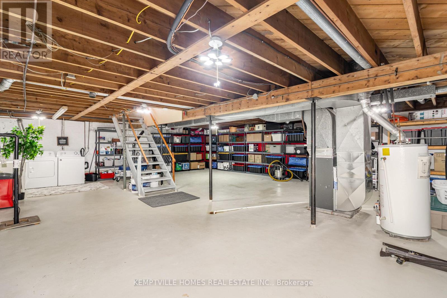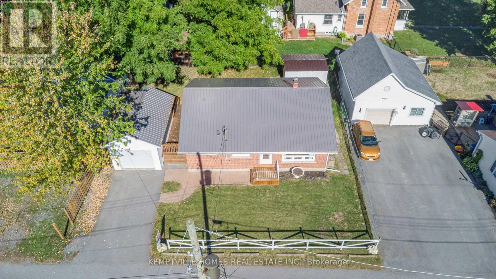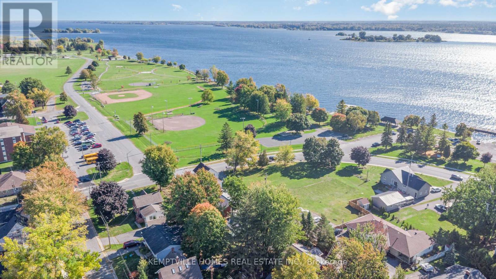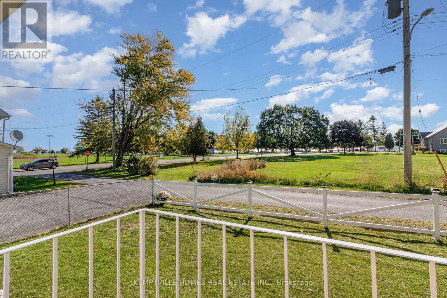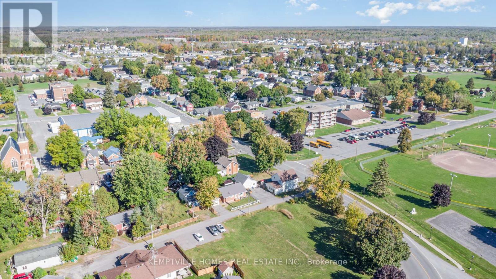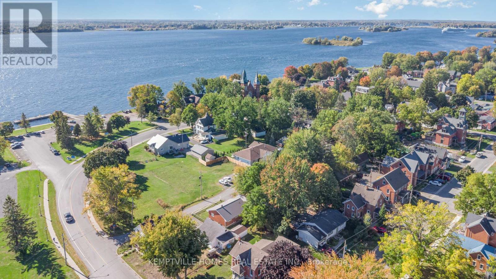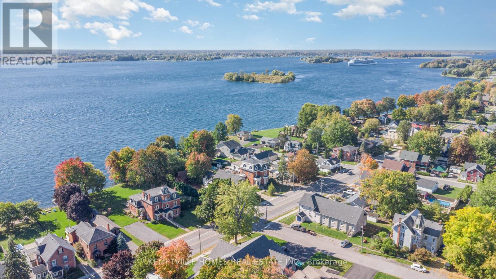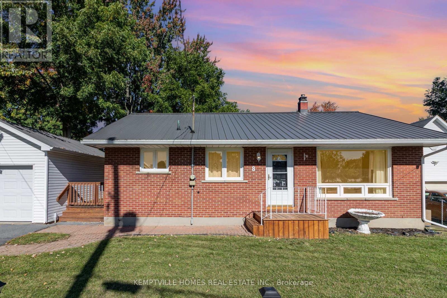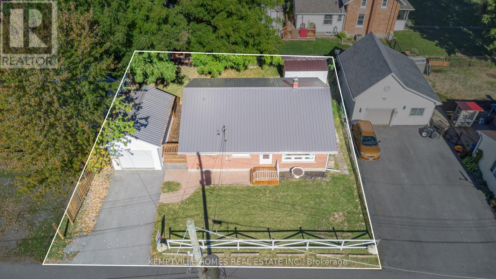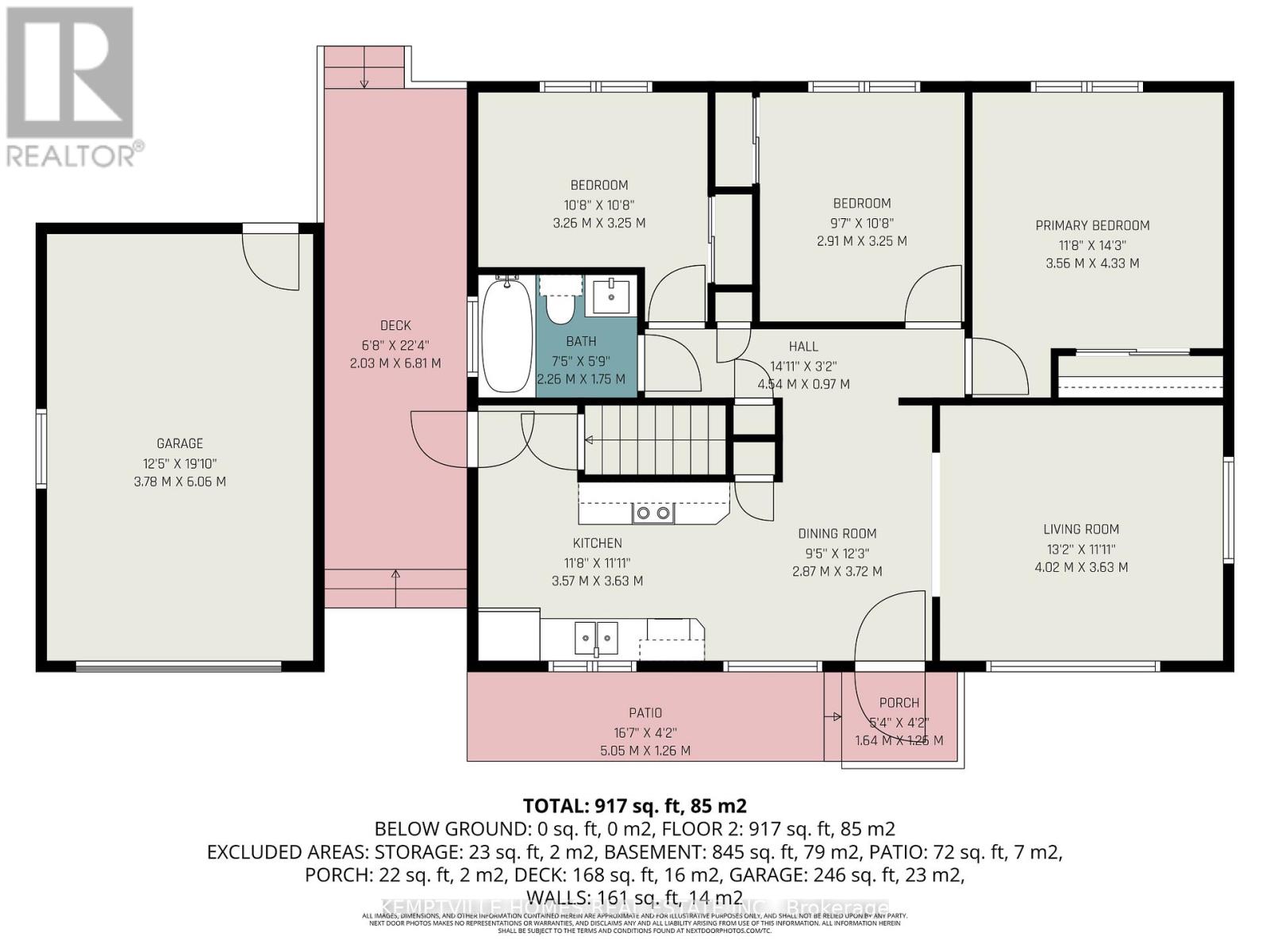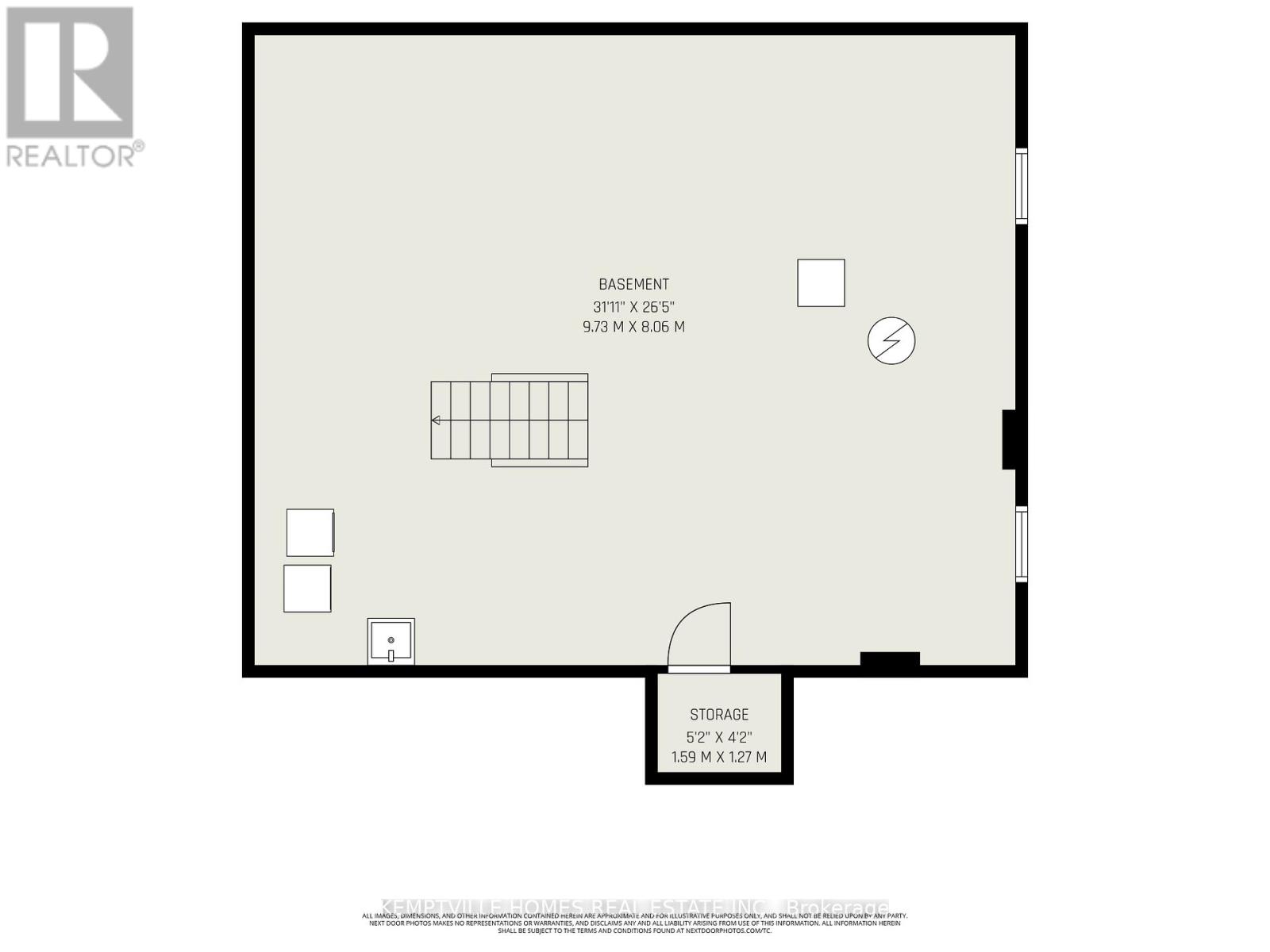8 Gibson Lane South Dundas, Ontario K0C 1X0
$429,900
Charming brick bungalow with St. Lawrence River views! This well-maintained 3-bedroom, 1-bath home offers move-in ready comfort in one of the areas most desirable neighbourhoods. From the living room, enjoy a beautiful view of the St. Lawrence a constant reminder of the incredible lifestyle this location provides. The main floor features a bright living space with hardwood and tile flooring, an updated kitchen with stainless steel appliances, and three comfortable bedrooms with a renovated full bath. The lower level offers a clean, open basement with laundry, ample storage, and potential for a workshop, rec room, or future living space. Outside, the fenced yard is ideal for kids and pets, complete with a storage shed and detached garage. A west-facing deck is perfect for BBQs and evening sunsets. The home is set on a quiet street, across from parks and greenspace, and within walking distance to the river, arena, curling club, golf course, post office, shopping, and local amenities. With a durable metal roof, natural gas heating, central air, and pride of ownership throughout, this home is both practical and welcoming. Whether you're a first-time buyer, downsizer, or investor, with R2 zoning, this property is a smart choice in a vibrant riverfront community. 24 hour irrevocable on all offers. (id:19720)
Property Details
| MLS® Number | X12440959 |
| Property Type | Single Family |
| Community Name | 701 - Morrisburg |
| Features | Carpet Free |
| Parking Space Total | 2 |
| View Type | River View, Unobstructed Water View |
Building
| Bathroom Total | 1 |
| Bedrooms Above Ground | 3 |
| Bedrooms Total | 3 |
| Appliances | Dishwasher, Dryer, Storage Shed, Stove, Washer, Refrigerator |
| Architectural Style | Bungalow |
| Basement Type | Full |
| Construction Style Attachment | Detached |
| Cooling Type | Central Air Conditioning |
| Exterior Finish | Brick, Vinyl Siding |
| Flooring Type | Hardwood |
| Foundation Type | Block |
| Heating Fuel | Natural Gas |
| Heating Type | Forced Air |
| Stories Total | 1 |
| Size Interior | 700 - 1,100 Ft2 |
| Type | House |
| Utility Water | Municipal Water |
Parking
| Detached Garage | |
| Garage | |
| Covered |
Land
| Acreage | No |
| Sewer | Sanitary Sewer |
| Size Depth | 80 Ft ,10 In |
| Size Frontage | 68 Ft ,10 In |
| Size Irregular | 68.9 X 80.9 Ft |
| Size Total Text | 68.9 X 80.9 Ft|under 1/2 Acre |
| Zoning Description | R2 |
Rooms
| Level | Type | Length | Width | Dimensions |
|---|---|---|---|---|
| Lower Level | Recreational, Games Room | 9.73 m | 8.06 m | 9.73 m x 8.06 m |
| Main Level | Bedroom 2 | 3.26 m | 3.25 m | 3.26 m x 3.25 m |
| Main Level | Bedroom 3 | 2.91 m | 3.25 m | 2.91 m x 3.25 m |
| Main Level | Primary Bedroom | 3.56 m | 4.33 m | 3.56 m x 4.33 m |
| Main Level | Living Room | 4.02 m | 3.63 m | 4.02 m x 3.63 m |
| Main Level | Dining Room | 2.87 m | 3.72 m | 2.87 m x 3.72 m |
| Main Level | Kitchen | 3.57 m | 3.63 m | 3.57 m x 3.63 m |
https://www.realtor.ca/real-estate/28943106/8-gibson-lane-south-dundas-701-morrisburg
Contact Us
Contact us for more information

Krista George
Broker of Record
www.kemptvillehomes.ca/
www.facebook.com/KemptvilleHomes
www.linkedin.com/in/ KEMPTVILLEHOMES
505 Sanders St, Po Box 316
Kemptville, Ontario K0G 1J0
(613) 258-4636
www.kemptvillehomes.ca/


