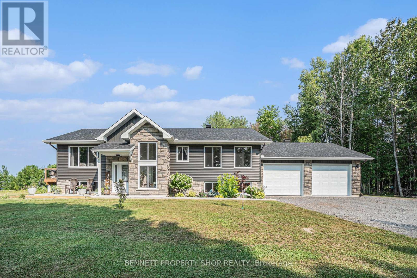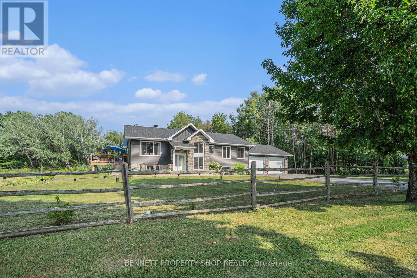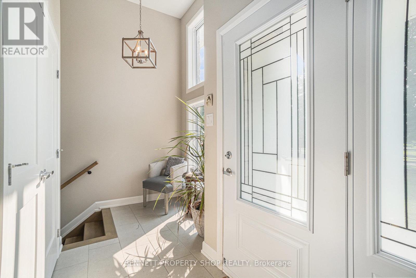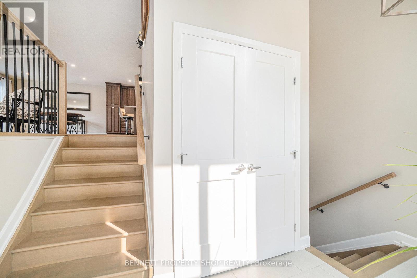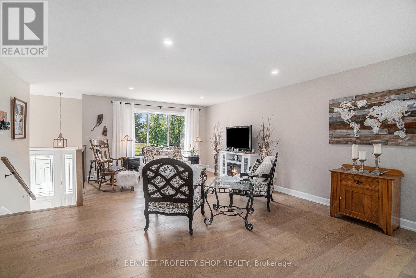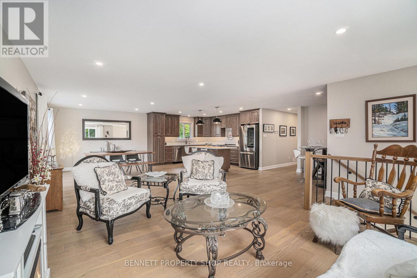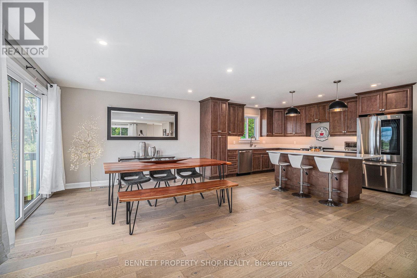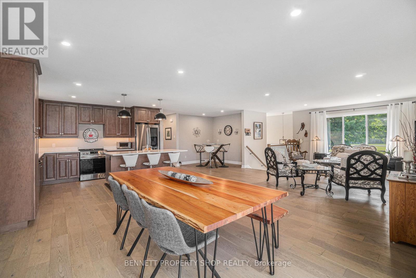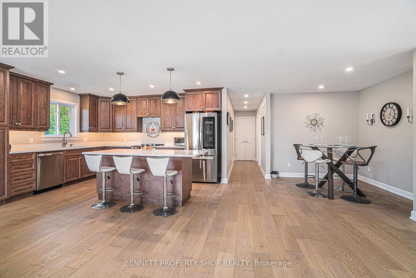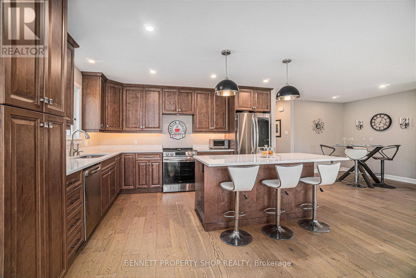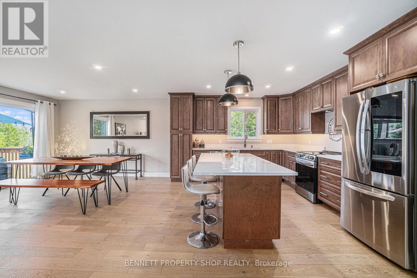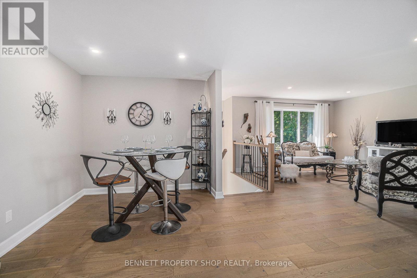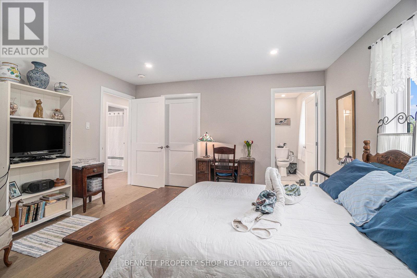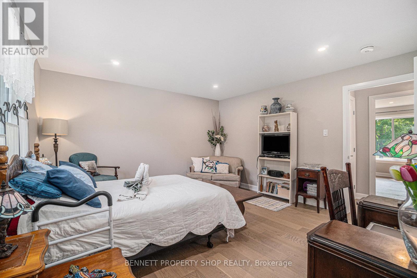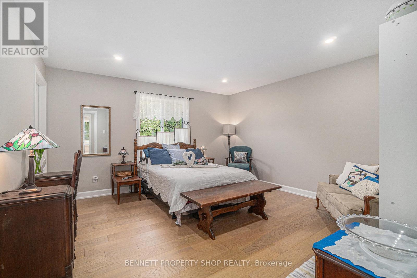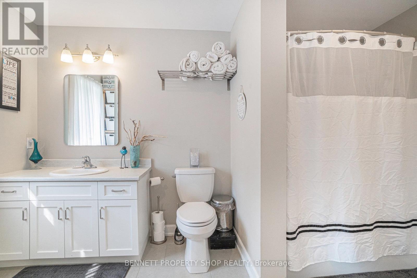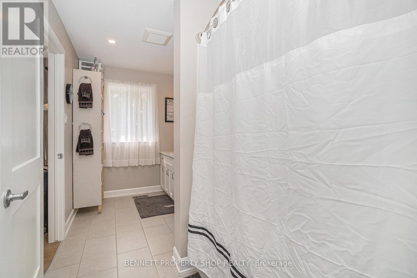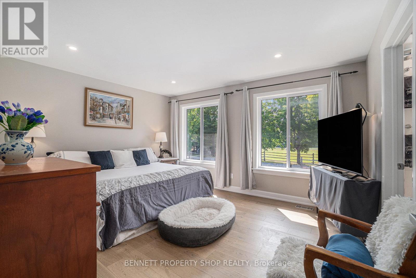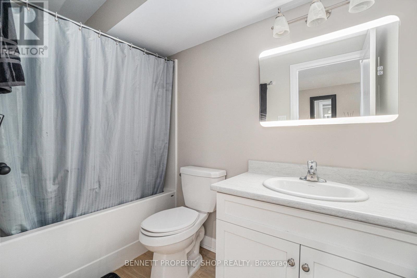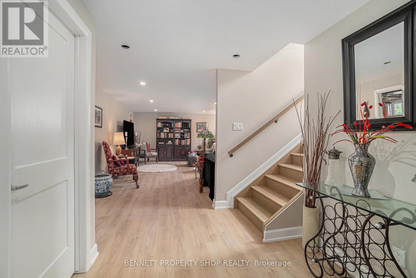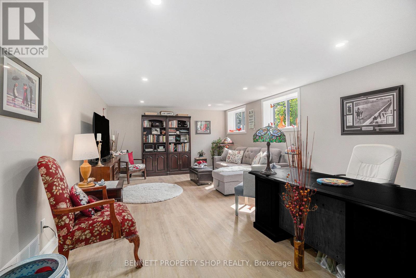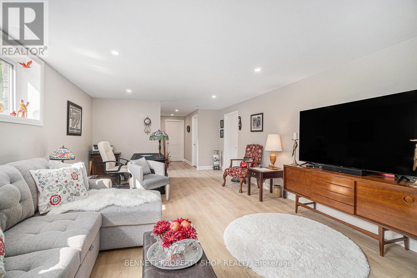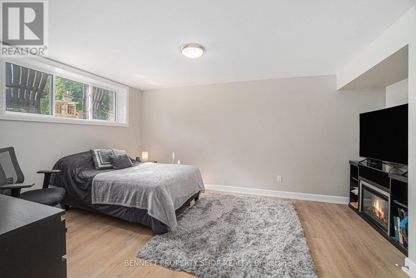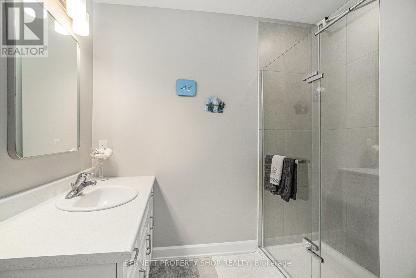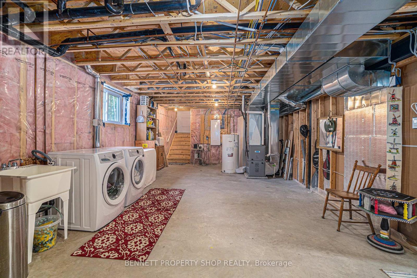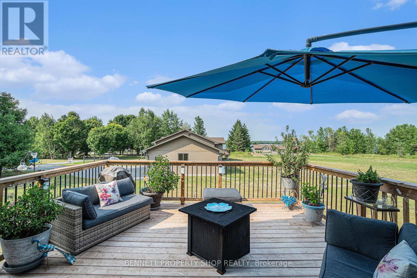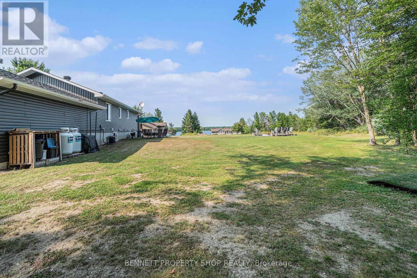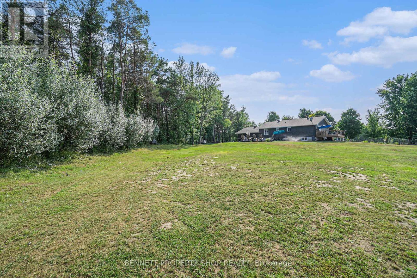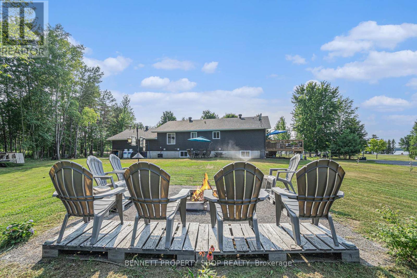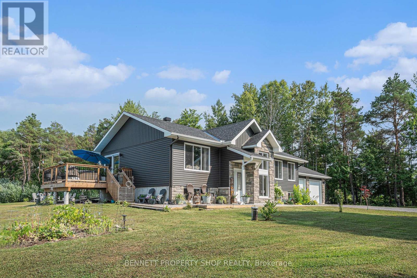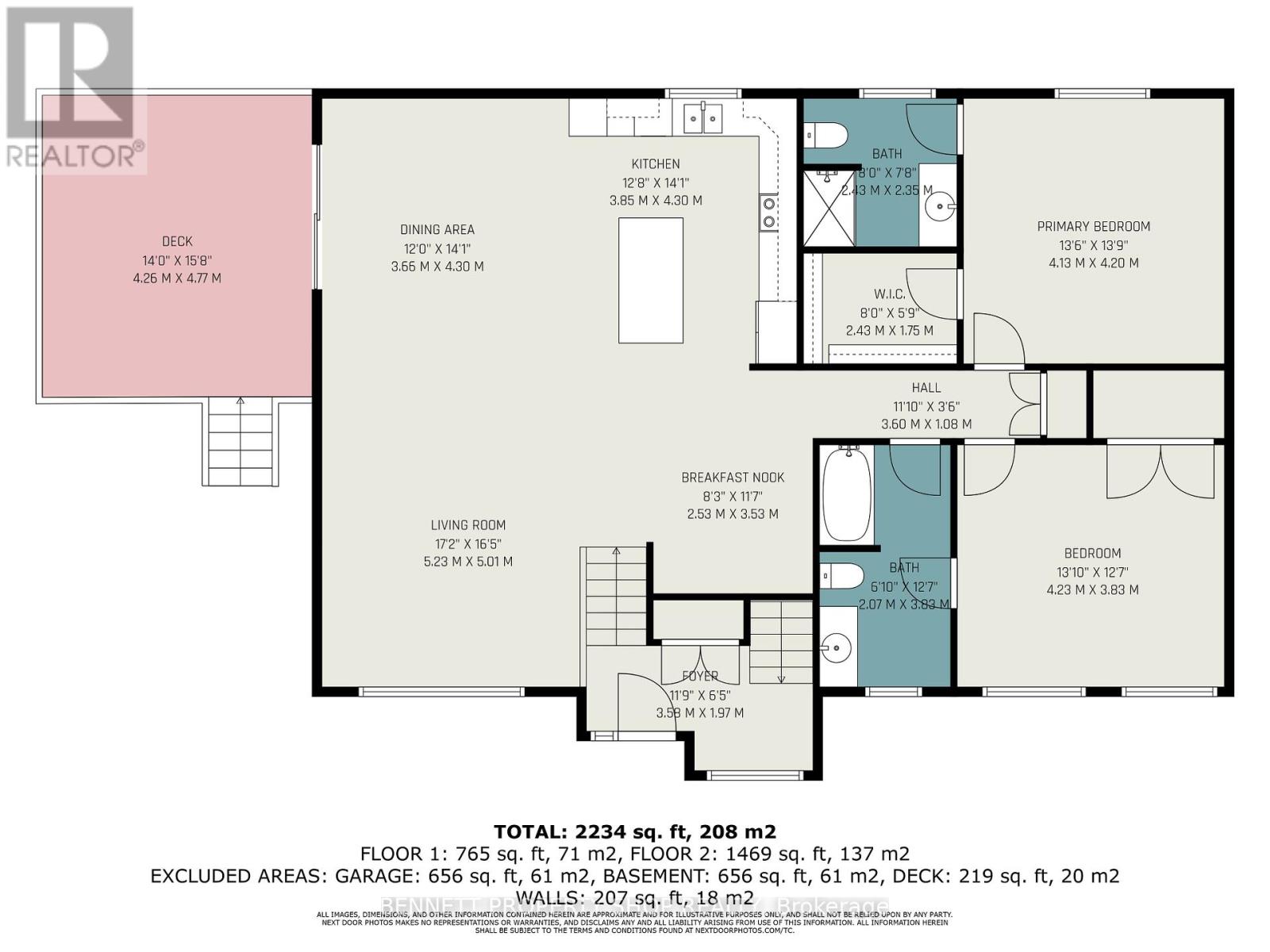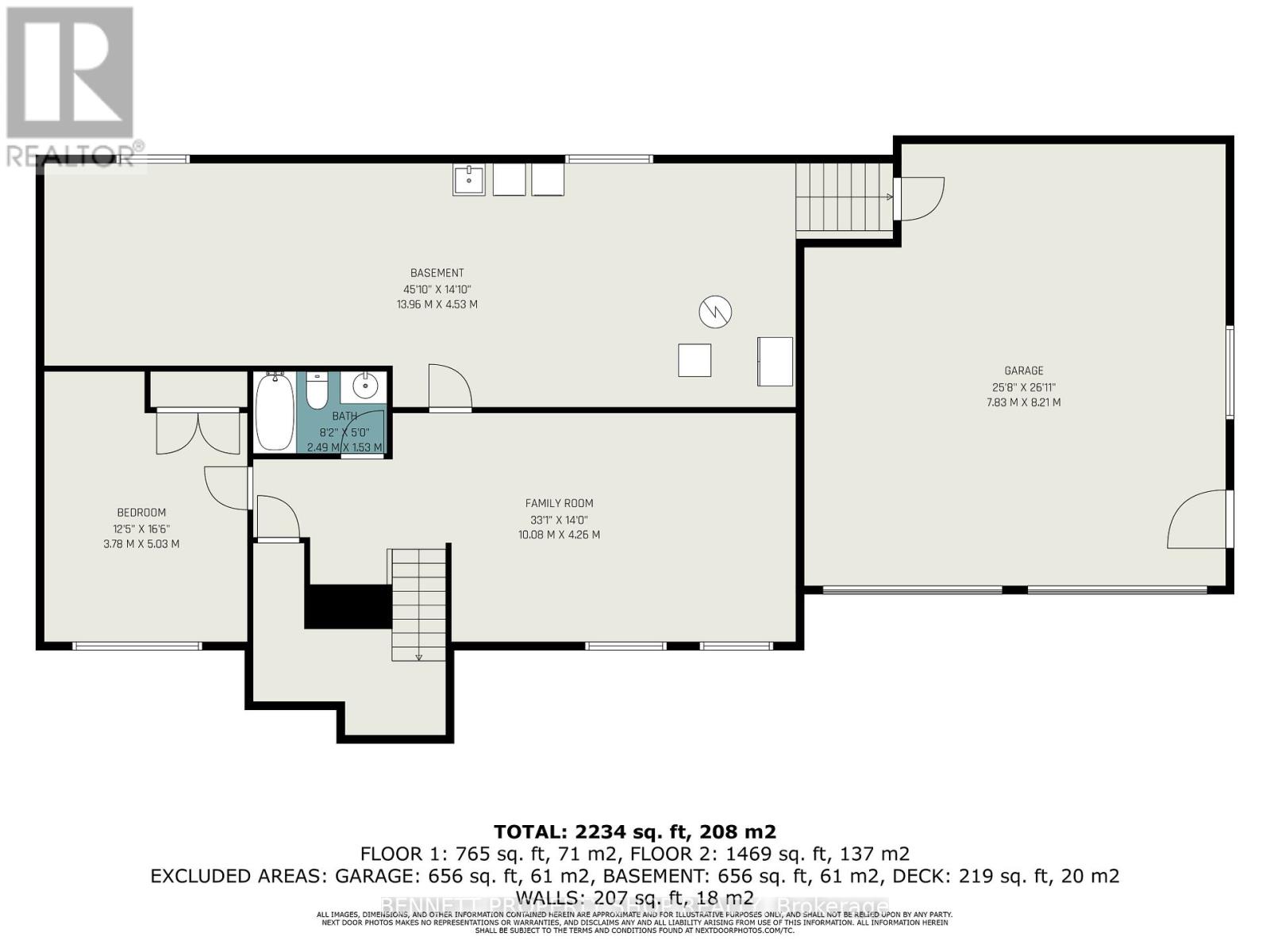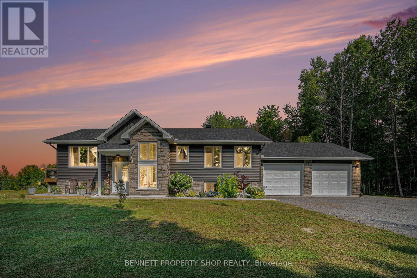8 Red Door Lane Horton, Ontario K7V 3Z8
$819,999
This Stunning Custom Built 3 Bedroom Hi Ranch is located very close to the Ottawa River on a paved road minutes from Renfrew. Home still with warranty, minutes from the beach can be yours to enjoy on these hot summer days. Open concept main level with a semi-finished lower level. 2 bedrooms on the main level, with a full bath and ensuite in the Primary bedroom. 3rd bedroom located on the lower level. Tons of storage and a large 2 car attached garage. Central A/C included. High-end finishes with pot lighting and granite countertops. Large deck off the side of the home and landscaped on completion. Lovely flat lot and easy access. This home is a beautiful home to entertain in and to enjoy the quiet countryside! (id:19720)
Property Details
| MLS® Number | X12344628 |
| Property Type | Single Family |
| Community Name | 544 - Horton Twp |
| Equipment Type | Propane Tank |
| Features | Irregular Lot Size |
| Parking Space Total | 6 |
| Rental Equipment Type | Propane Tank |
| Structure | Deck |
| View Type | View Of Water |
Building
| Bathroom Total | 3 |
| Bedrooms Above Ground | 2 |
| Bedrooms Below Ground | 1 |
| Bedrooms Total | 3 |
| Appliances | Dishwasher, Dryer, Hood Fan, Water Heater, Stove, Washer, Refrigerator |
| Architectural Style | Raised Bungalow |
| Basement Type | Full |
| Construction Style Attachment | Detached |
| Cooling Type | Central Air Conditioning, Air Exchanger |
| Exterior Finish | Stone, Vinyl Siding |
| Foundation Type | Poured Concrete |
| Heating Fuel | Propane |
| Heating Type | Forced Air |
| Stories Total | 1 |
| Size Interior | 1,100 - 1,500 Ft2 |
| Type | House |
| Utility Water | Drilled Well |
Parking
| Attached Garage | |
| Garage |
Land
| Acreage | No |
| Sewer | Septic System |
| Size Depth | 207 Ft ,4 In |
| Size Frontage | 74 Ft ,7 In |
| Size Irregular | 74.6 X 207.4 Ft |
| Size Total Text | 74.6 X 207.4 Ft |
Rooms
| Level | Type | Length | Width | Dimensions |
|---|---|---|---|---|
| Lower Level | Utility Room | 13.96 m | 4.53 m | 13.96 m x 4.53 m |
| Lower Level | Family Room | 10.08 m | 4.26 m | 10.08 m x 4.26 m |
| Lower Level | Bedroom 3 | 3.78 m | 5.03 m | 3.78 m x 5.03 m |
| Main Level | Foyer | 3.58 m | 1.97 m | 3.58 m x 1.97 m |
| Main Level | Living Room | 5.23 m | 5.01 m | 5.23 m x 5.01 m |
| Main Level | Dining Room | 3.66 m | 4.3 m | 3.66 m x 4.3 m |
| Main Level | Kitchen | 3.85 m | 4.3 m | 3.85 m x 4.3 m |
| Main Level | Primary Bedroom | 4.13 m | 4.2 m | 4.13 m x 4.2 m |
| Main Level | Bathroom | 2.43 m | 2.35 m | 2.43 m x 2.35 m |
| Main Level | Bedroom 2 | 4.23 m | 3.83 m | 4.23 m x 3.83 m |
| Main Level | Bathroom | 2.07 m | 3.83 m | 2.07 m x 3.83 m |
https://www.realtor.ca/real-estate/28733250/8-red-door-lane-horton-544-horton-twp
Contact Us
Contact us for more information

Marnie Bennett
Broker
www.bennettpros.com/
www.facebook.com/BennettPropertyShop/
twitter.com/Bennettpros
www.linkedin.com/company/bennett-real-estate-professionals/
1194 Carp Rd
Ottawa, Ontario K2S 1B9
(613) 233-8606
(613) 383-0388
Ryan Newell
Salesperson
1194 Carp Rd
Ottawa, Ontario K2S 1B9
(613) 233-8606
(613) 383-0388


