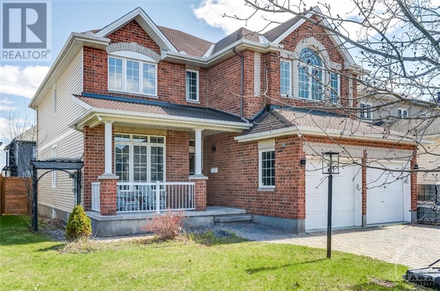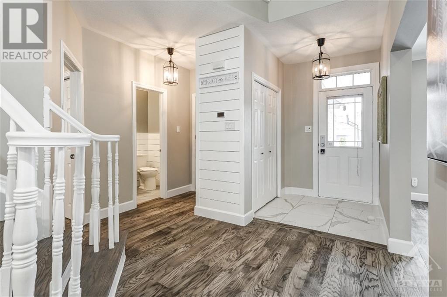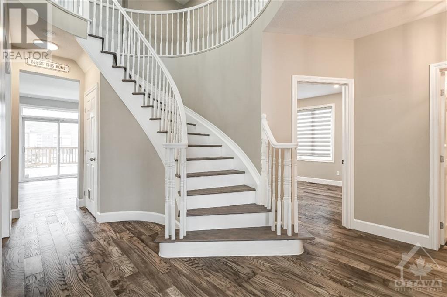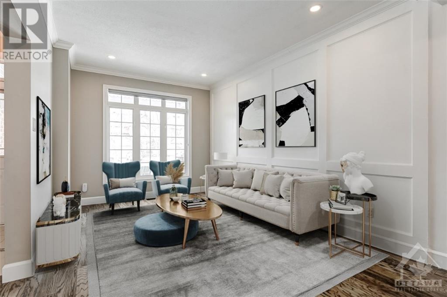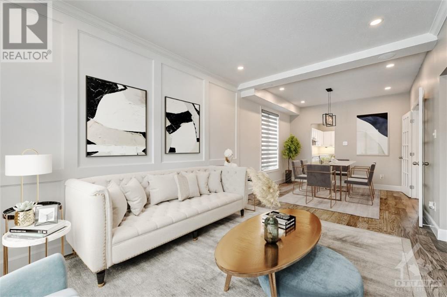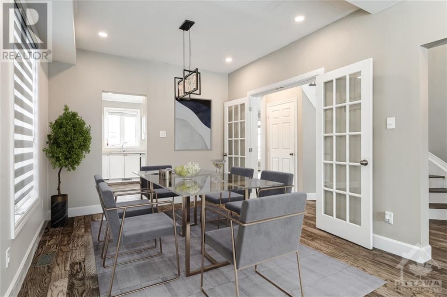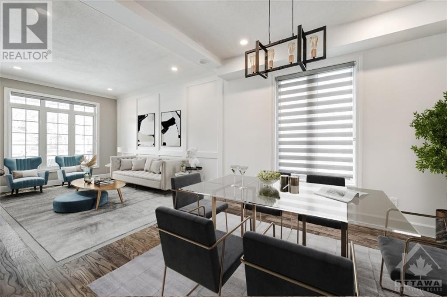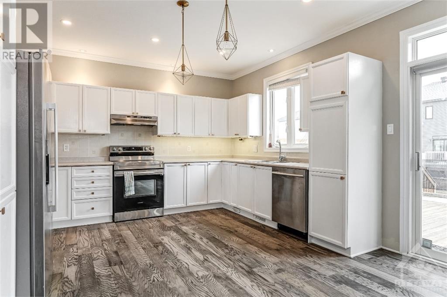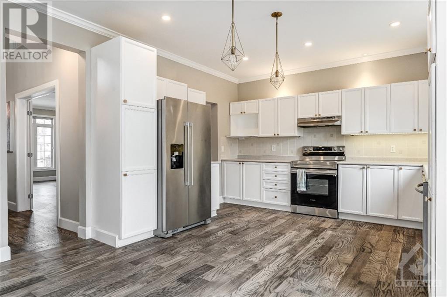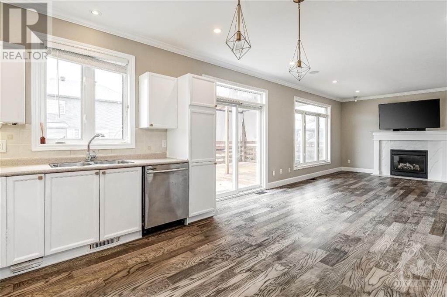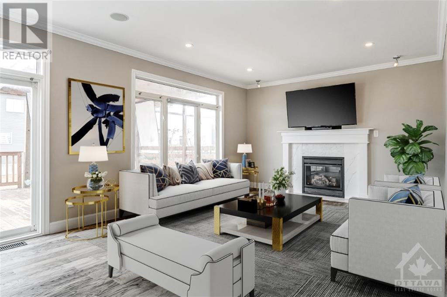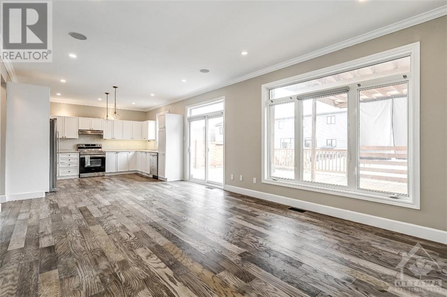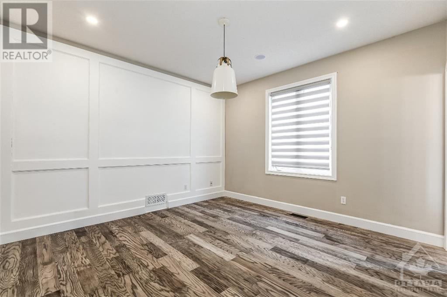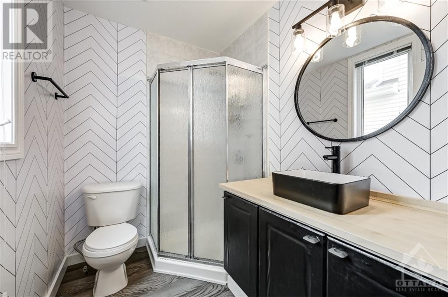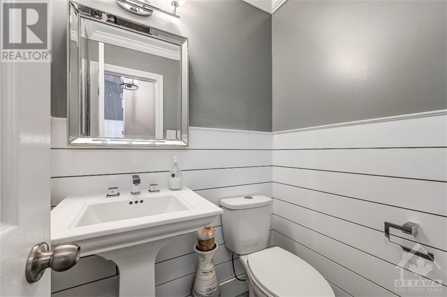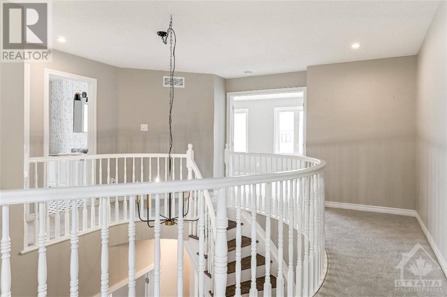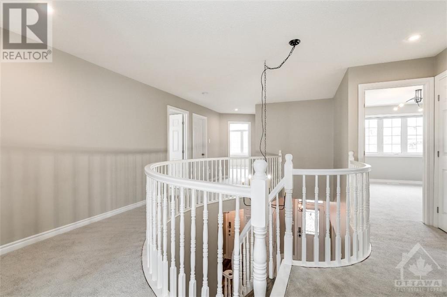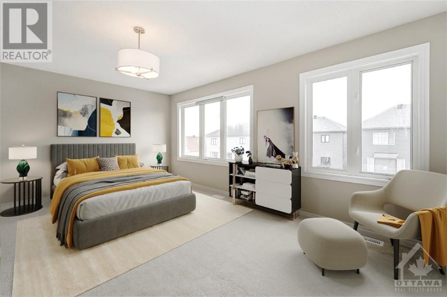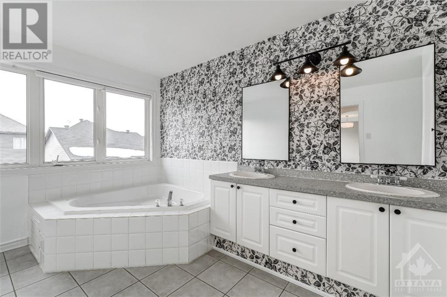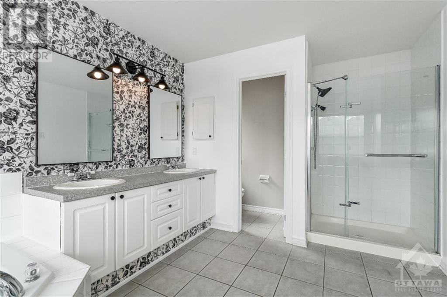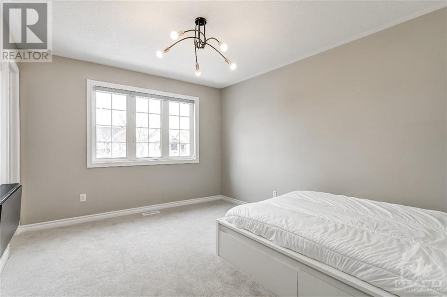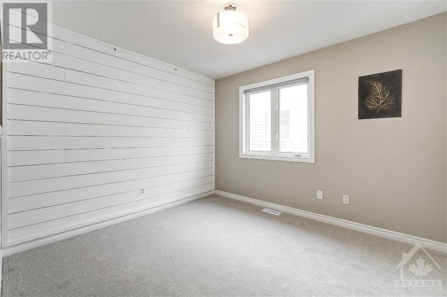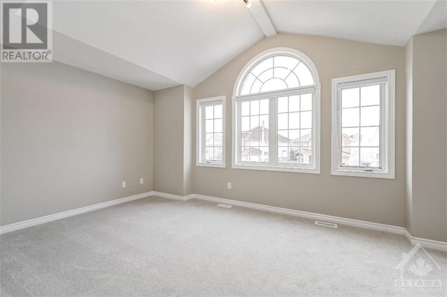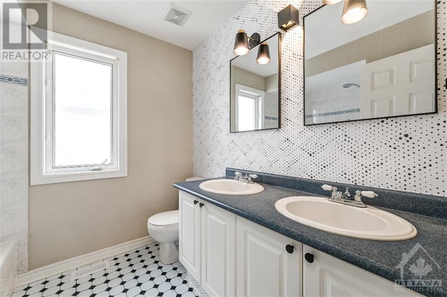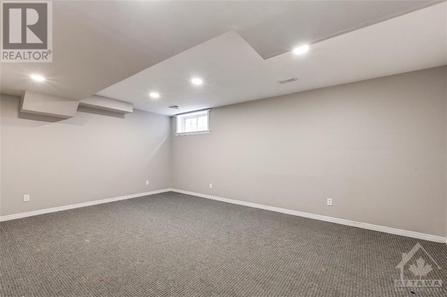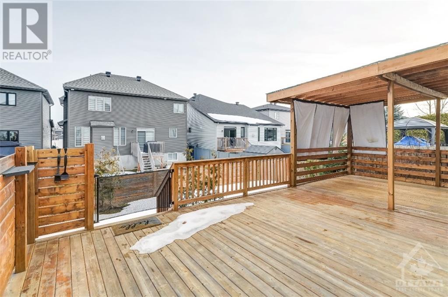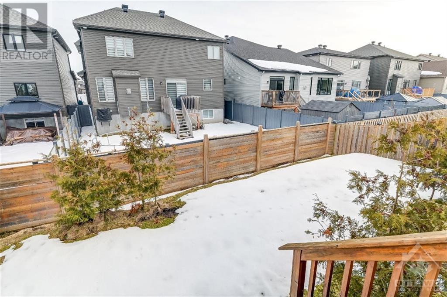80 Friendly Crescent Ottawa, Ontario K2S 2B5
$979,900
Ideally located, stylish 5bed 3.5bath w/main floor guest suite(w/ensuite)sits on a quiet street close to schools, shopping, recreation. So much to do in this wonderful neighbourhood! Step inside the bright foyer, & you'll be greeted by a grand staircase & a super floor plan that flows seamlessly from rm to rm. Formal LR & DR, comfy eat-in kitchen, large FR overlooking the tranquil backyard.Upstairs, a lavish principle suite w/deluxe ensuite bathrm & a spacious WIC.Down the hall, 3 generous sized bedrms, & convenient 2L laundry. Fenced yard, huge deck complete w/pergola. Whether it's the open-concept kitchen & living space, the elegantly appointed bedrms, or the backyard retreat, this home is all about comfort & flexibility for any growing family or for families who want to live together but still have their own space. Multi-generational home/office/gym area- ideal workspace…so much can be done w/guest suite. LL rec room while the remainder of the space awaits your personal stamp. (id:19720)
Property Details
| MLS® Number | 1377770 |
| Property Type | Single Family |
| Neigbourhood | STITTSVILLE - WEST WIND |
| Amenities Near By | Public Transit, Recreation Nearby, Shopping |
| Community Features | Family Oriented |
| Easement | Unknown |
| Features | Automatic Garage Door Opener |
| Parking Space Total | 4 |
| Storage Type | Storage Shed |
| Structure | Deck |
Building
| Bathroom Total | 4 |
| Bedrooms Above Ground | 5 |
| Bedrooms Total | 5 |
| Appliances | Refrigerator, Dishwasher, Dryer, Stove, Washer |
| Basement Development | Partially Finished |
| Basement Type | Full (partially Finished) |
| Constructed Date | 2004 |
| Construction Style Attachment | Detached |
| Cooling Type | Central Air Conditioning |
| Exterior Finish | Brick, Siding |
| Fireplace Present | Yes |
| Fireplace Total | 1 |
| Flooring Type | Mixed Flooring, Hardwood, Tile |
| Foundation Type | Poured Concrete |
| Half Bath Total | 1 |
| Heating Fuel | Natural Gas |
| Heating Type | Forced Air |
| Stories Total | 2 |
| Type | House |
| Utility Water | Municipal Water |
Parking
| Attached Garage | |
| Inside Entry |
Land
| Acreage | No |
| Land Amenities | Public Transit, Recreation Nearby, Shopping |
| Sewer | Municipal Sewage System |
| Size Depth | 114 Ft ,10 In |
| Size Frontage | 44 Ft ,11 In |
| Size Irregular | 44.91 Ft X 114.83 Ft |
| Size Total Text | 44.91 Ft X 114.83 Ft |
| Zoning Description | Residential |
Rooms
| Level | Type | Length | Width | Dimensions |
|---|---|---|---|---|
| Second Level | 4pc Bathroom | 7'4" x 7'9" | ||
| Second Level | 5pc Ensuite Bath | 9'7" x 15'3" | ||
| Second Level | Bedroom | 17'2" x 13'3" | ||
| Second Level | Bedroom | 9'7" x 10'11" | ||
| Second Level | Bedroom | 10'9" x 13'0" | ||
| Second Level | Primary Bedroom | 17'7" x 14'10" | ||
| Basement | Den | 12'4" x 18'3" | ||
| Basement | Utility Room | 12'4" x 13'10" | ||
| Main Level | 2pc Bathroom | 4'3" x 4'10" | ||
| Main Level | 3pc Ensuite Bath | 5'6" x 7'2" | ||
| Main Level | Dining Room | 10'6" x 11'2" | ||
| Main Level | Family Room | 21'9" x 13'3" | ||
| Main Level | Kitchen | 11'2" x 13'3" | ||
| Main Level | Living Room | 10'6" x 13'11" | ||
| Main Level | Bedroom | 12'6" x 12'2" |
https://www.realtor.ca/real-estate/26563133/80-friendly-crescent-ottawa-stittsville-west-wind
Interested?
Contact us for more information

Paul Rushforth
Broker of Record
www.paulrushforth.com/
3002 St. Joseph Blvd.
Ottawa, ON K1E 1E2
(613) 590-9393
(613) 590-1313

Dora Bejaoui
Broker
www.paulrushforth.com/
www.linkedin.com/in/dora-bejaoui
100 Didsbury Road Suite 2
Ottawa, Ontario K2T 0C2
(613) 271-2800
(613) 271-2801

Tim Findlay
Broker
www.paulrushforth.com/
www.linkedin.com/in/timfindlay
100 Didsbury Road Suite 2
Ottawa, Ontario K2T 0C2
(613) 271-2800
(613) 271-2801



