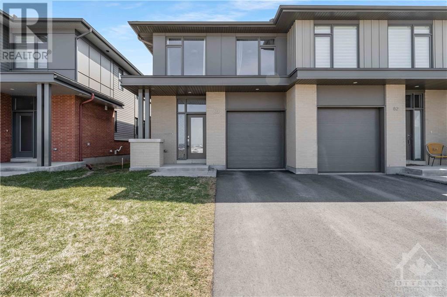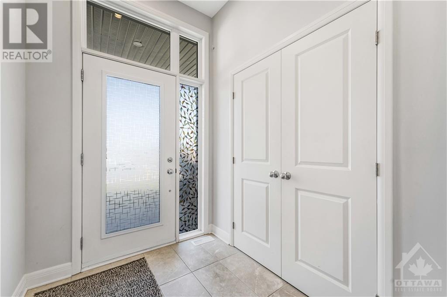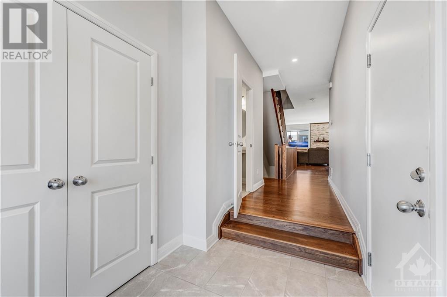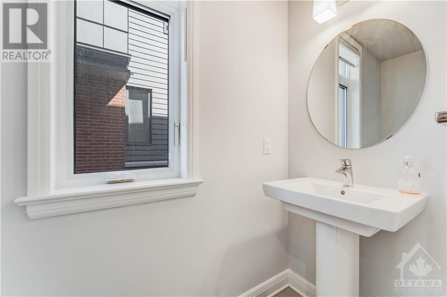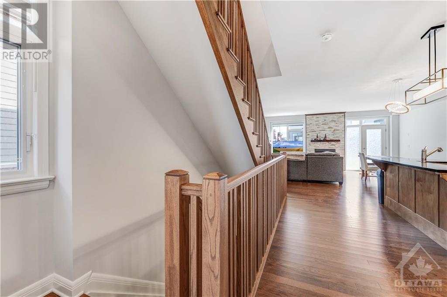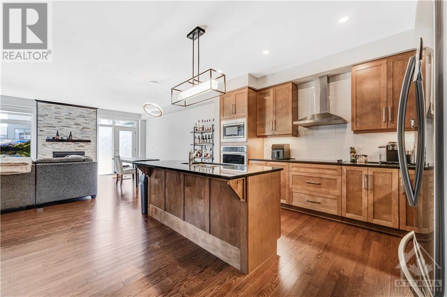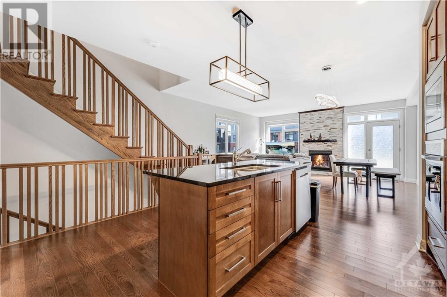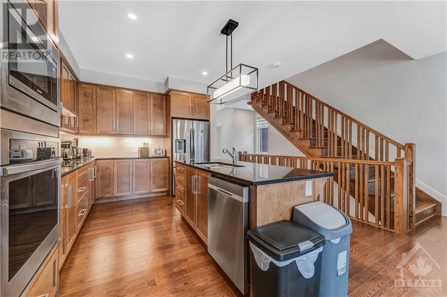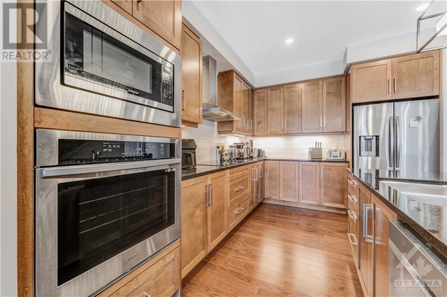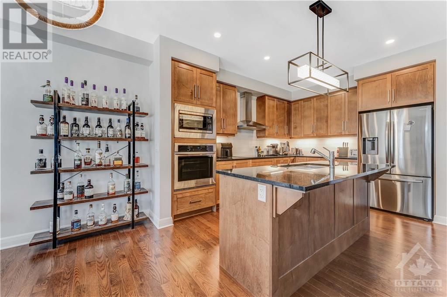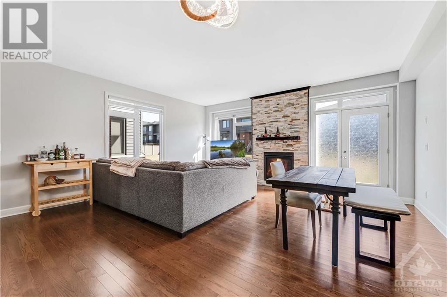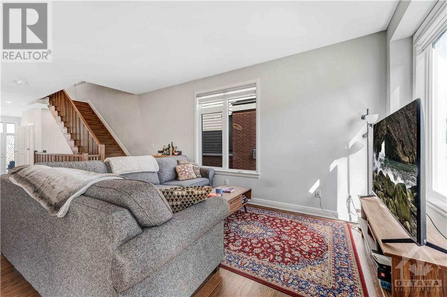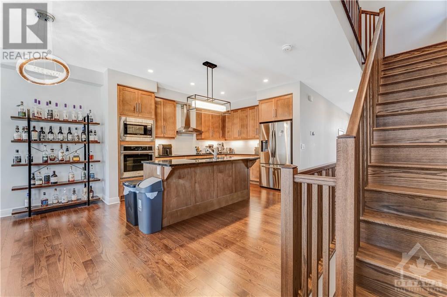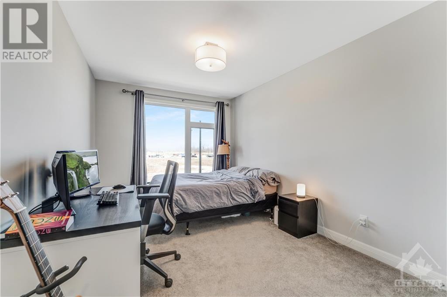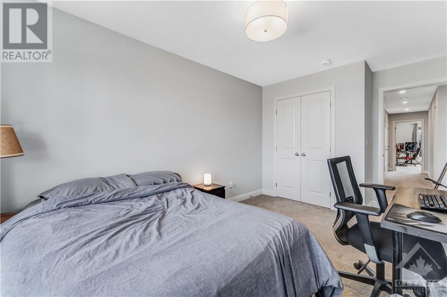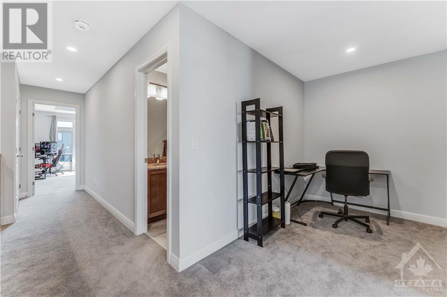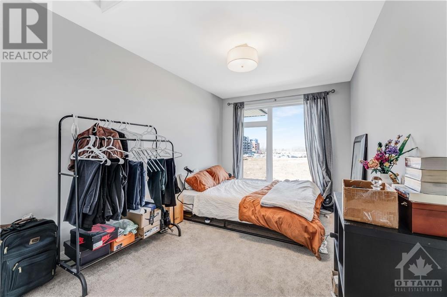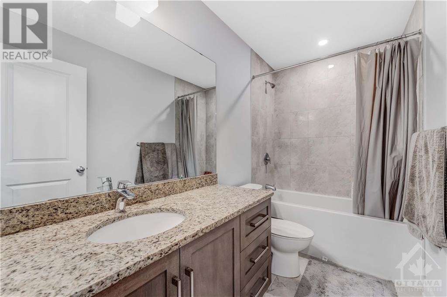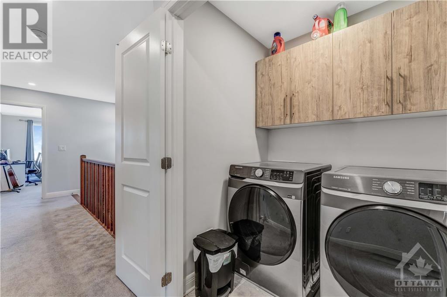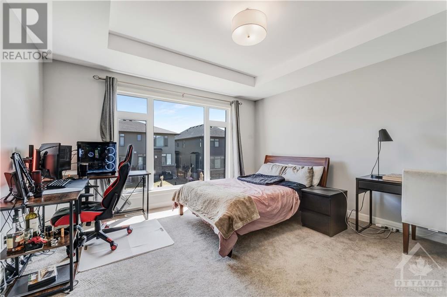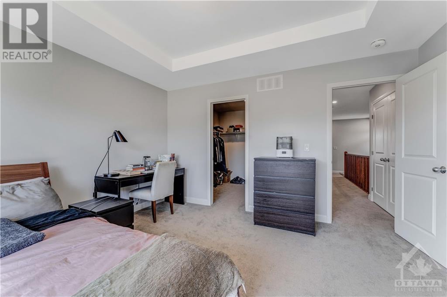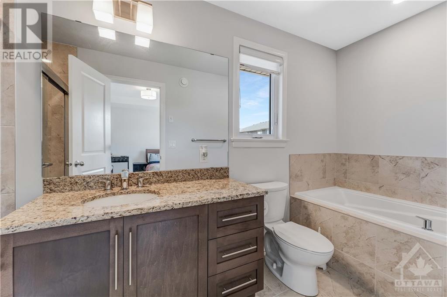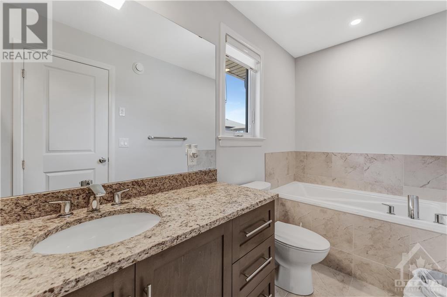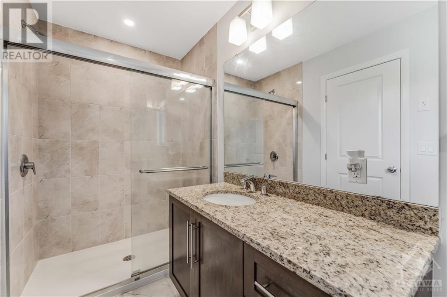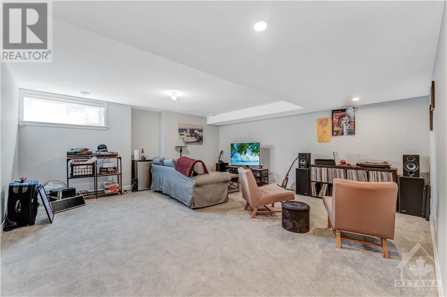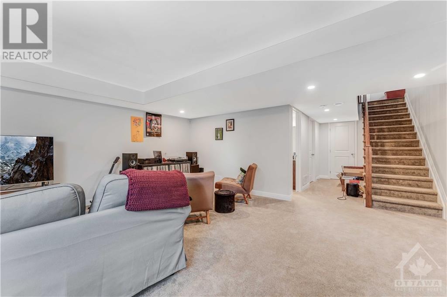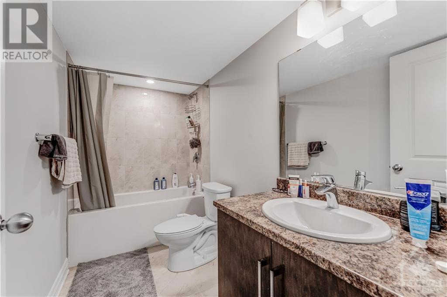80 Michael Stoqua Street Ottawa, Ontario K1K 5A2
$3,700 Monthly
Welcome to 80 Michael Stoqua St a must see modern 3-bed, 3-1/2-bath rental in Thornecliffe Park. This quiet neighbourhood is surrounded by green space and parks yet close to shops, cafes, and everyday necessities. Inside, the bright foyer with guest power-room, leads to a stunning kitchen featuring granite counters, french door refrigerator, stainless steel hood fan with cooktop, built in oven & soft-close cabinetry. The open living space offers hardwood floors, gas fireplace & pot lights. Upstairs, the luxurious primary suite features a 4-piece ensuite & walk-in closet. Two additional bedrooms, a chic office loft & conveniently located laundry room complete the upper level. The bright, finished basement offers a spacious family room & a 3-piece bathroom. (id:19720)
Property Details
| MLS® Number | 1385470 |
| Property Type | Single Family |
| Neigbourhood | Wateridge Village |
| Amenities Near By | Public Transit, Recreation Nearby, Shopping, Water Nearby |
| Parking Space Total | 3 |
Building
| Bathroom Total | 4 |
| Bedrooms Above Ground | 3 |
| Bedrooms Total | 3 |
| Amenities | Laundry - In Suite |
| Appliances | Refrigerator, Dishwasher, Dryer, Hood Fan, Microwave, Stove, Washer |
| Basement Development | Finished |
| Basement Type | Full (finished) |
| Constructed Date | 2022 |
| Construction Style Attachment | Semi-detached |
| Cooling Type | Central Air Conditioning |
| Exterior Finish | Brick |
| Fireplace Present | Yes |
| Fireplace Total | 1 |
| Flooring Type | Hardwood |
| Half Bath Total | 1 |
| Heating Fuel | Natural Gas |
| Heating Type | Forced Air |
| Stories Total | 2 |
| Type | House |
| Utility Water | Municipal Water |
Parking
| Attached Garage | |
| Surfaced |
Land
| Acreage | No |
| Land Amenities | Public Transit, Recreation Nearby, Shopping, Water Nearby |
| Sewer | Municipal Sewage System |
| Size Irregular | * Ft X * Ft |
| Size Total Text | * Ft X * Ft |
| Zoning Description | R5y[2312] |
Rooms
| Level | Type | Length | Width | Dimensions |
|---|---|---|---|---|
| Second Level | Bedroom | 9'5" x 16'0" | ||
| Second Level | Other | 9'5" x 8'3" | ||
| Second Level | Bedroom | 8'11" x 16'0" | ||
| Second Level | 4pc Ensuite Bath | 13'4" x 4'11" | ||
| Second Level | Loft | 10'3" x 6'2" | ||
| Second Level | Primary Bedroom | 13'5" x 13'5" | ||
| Second Level | 3pc Bathroom | 9'9" x 4'11" | ||
| Basement | Recreation Room | 17'8" x 19'5" | ||
| Basement | 3pc Bathroom | 9'8" x 4'10" | ||
| Main Level | Living Room | 18'6" x 17'7" | ||
| Main Level | 2pc Bathroom | 7'8" x 3'7" | ||
| Main Level | Dining Room | 7'11" x 11'11" | ||
| Main Level | Kitchen | 10'3" x 10'2" | ||
| Main Level | Foyer | 18'11" x 4'10" |
https://www.realtor.ca/real-estate/26731078/80-michael-stoqua-street-ottawa-wateridge-village
Interested?
Contact us for more information
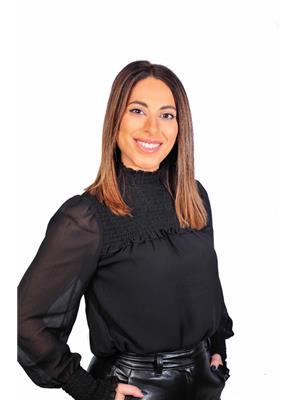
Stephanie Khazzaka
Salesperson
292 Somerset Street West
Ottawa, Ontario K2P 0J6
(613) 422-8688
(613) 422-6200
ottawacentral.evrealestate.com/

Hussein Zeineddine
Broker
www.zeineddinerealestate.com/
zeineddinerealestate/
292 Somerset Street West
Ottawa, Ontario K2P 0J6
(613) 422-8688
(613) 422-6200
ottawacentral.evrealestate.com/
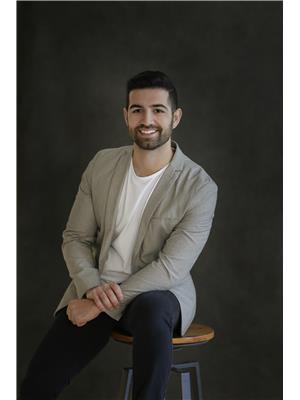
Matt Assaf
Salesperson
292 Somerset Street West
Ottawa, Ontario K2P 0J6
(613) 422-8688
(613) 422-6200
ottawacentral.evrealestate.com/


